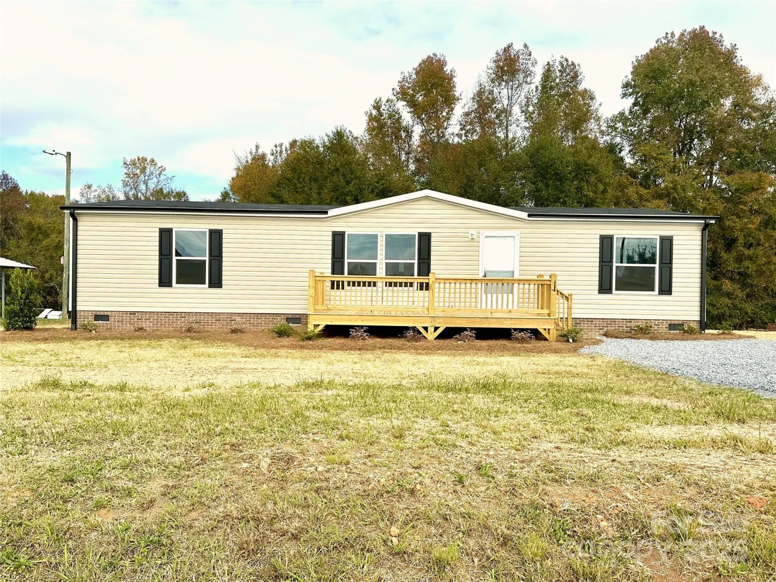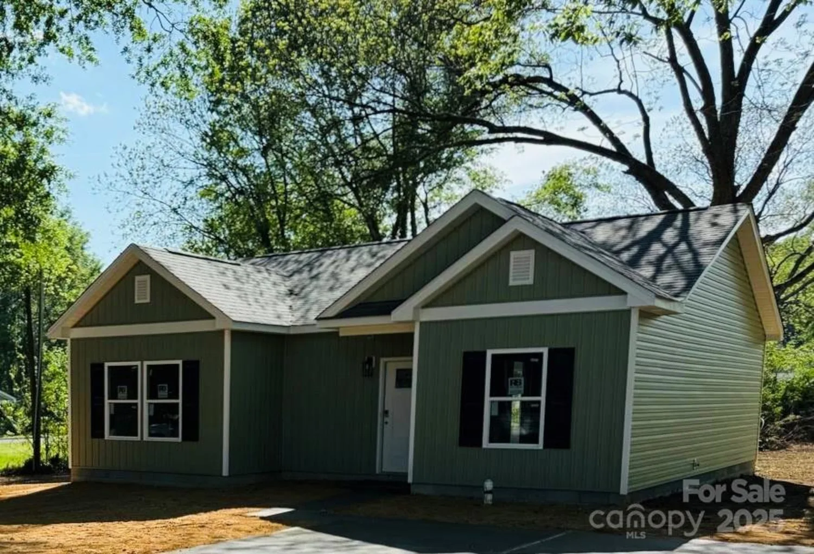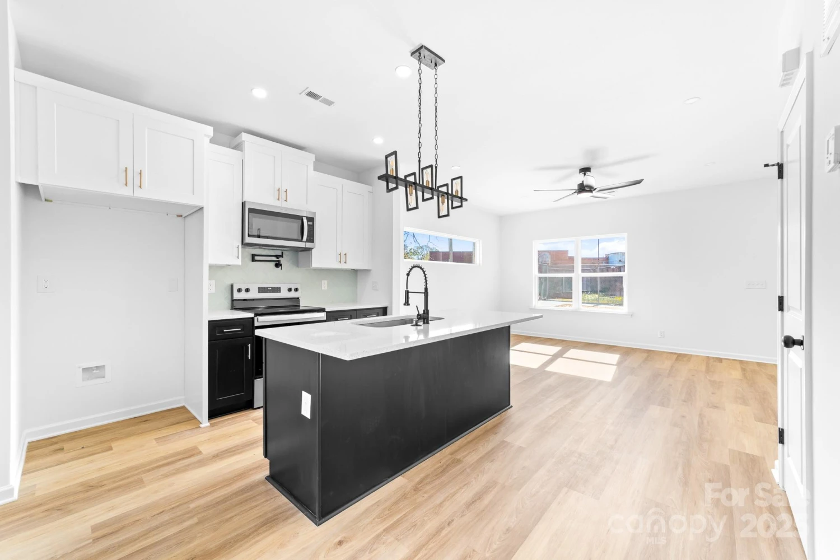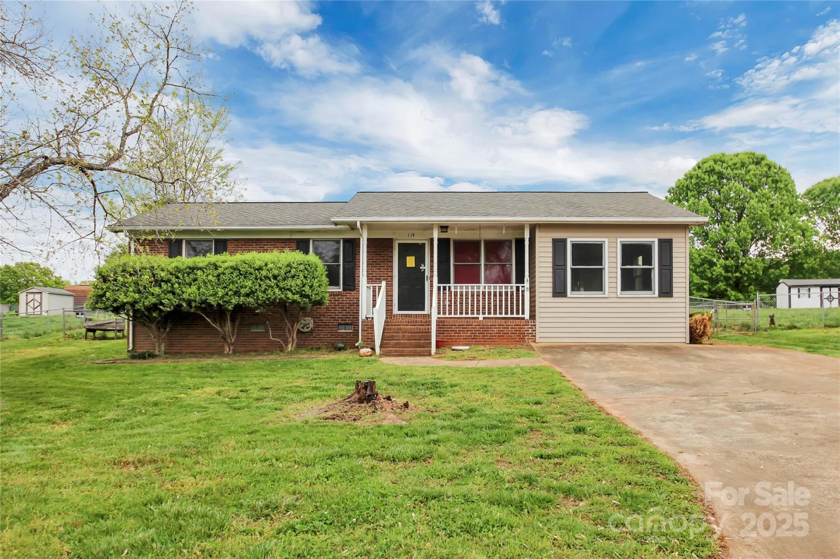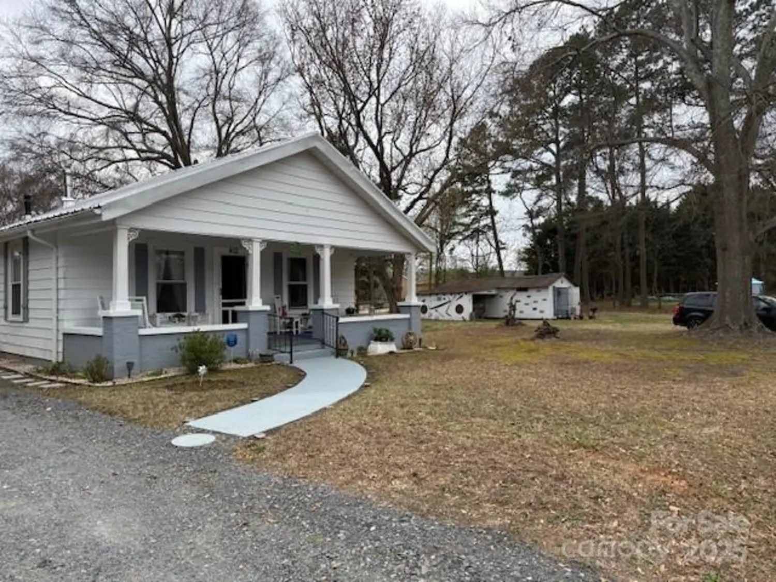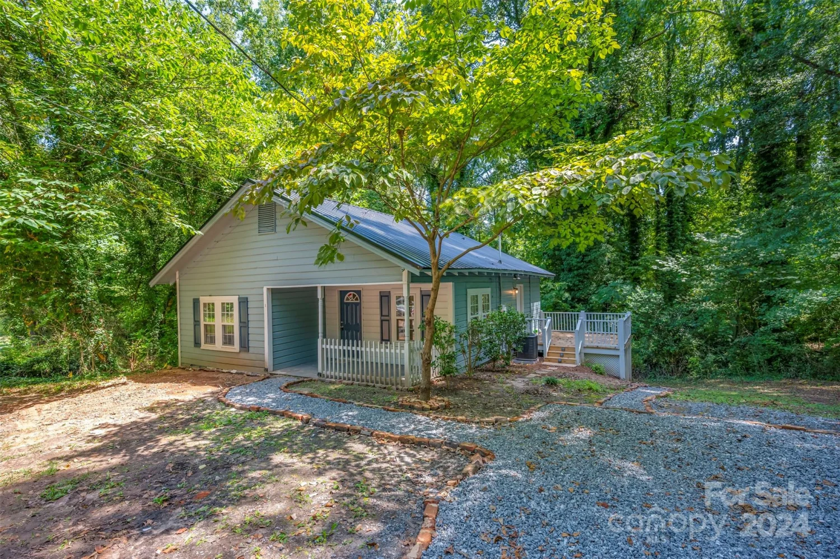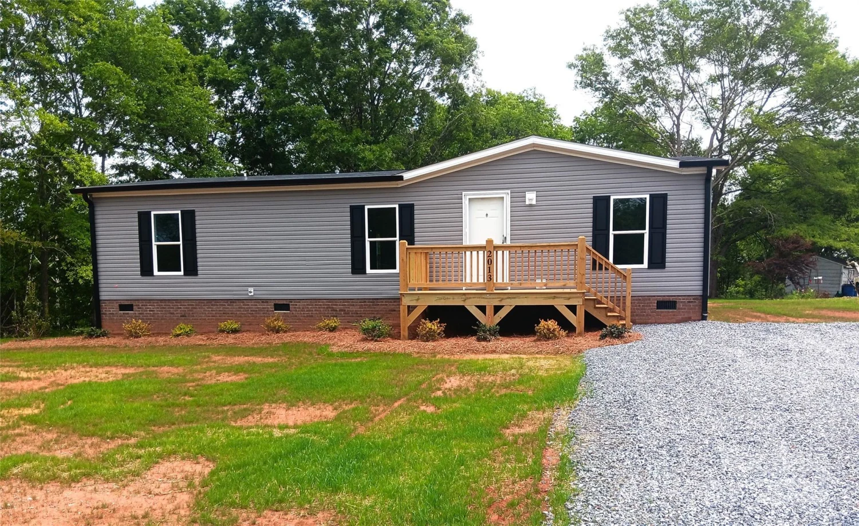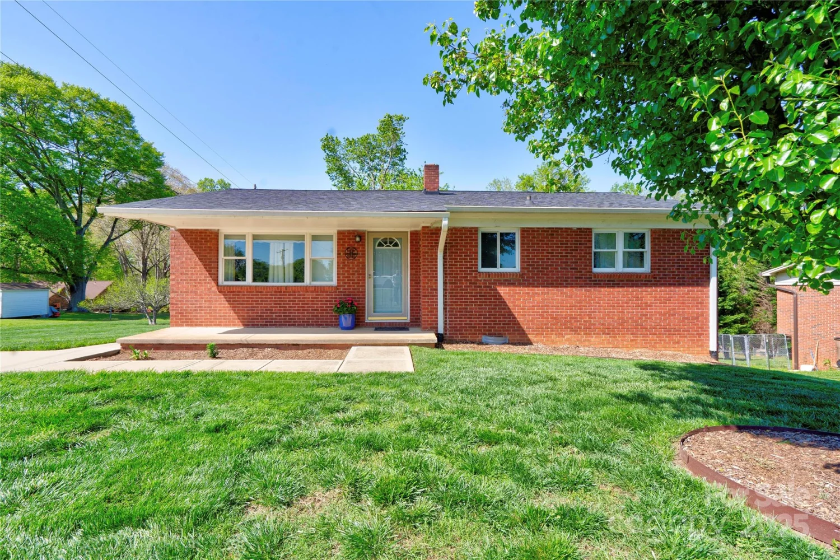1573 timberlake driveShelby, NC 28150
1573 timberlake driveShelby, NC 28150
Description
Great home on a tree-lined street just minutes from new Highway 74 Bypass. Tons of character with brick floors and fabulous brick hearth fireplace in den/living room, open concept kitchen with granite countertops and stainless steel appliances, large dining room, three bedrooms and 1.5 baths all on main floor. There is a huge deck overlooking the fenced back yard offering awesome outdoor entertaining! The basement offers opportunity for additional living space and was once completely finished. Fully fenced back yard on a spacious lot. Don't miss it!
Property Details for 1573 Timberlake Drive
- Subdivision ComplexNone
- Architectural StyleRanch, Traditional
- Parking FeaturesDriveway
- Property AttachedNo
LISTING UPDATED:
- StatusActive Under Contract
- MLS #CAR4173911
- Days on Site243
- MLS TypeResidential
- Year Built1963
- CountryCleveland
LISTING UPDATED:
- StatusActive Under Contract
- MLS #CAR4173911
- Days on Site243
- MLS TypeResidential
- Year Built1963
- CountryCleveland
Building Information for 1573 Timberlake Drive
- StoriesOne
- Year Built1963
- Lot Size0.0000 Acres
Payment Calculator
Term
Interest
Home Price
Down Payment
The Payment Calculator is for illustrative purposes only. Read More
Property Information for 1573 Timberlake Drive
Summary
Location and General Information
- Directions: Take NC-180 N/N Post Rd, turn left onto New Prospect Church Rd, turn left onto Timberlake Dr.
- Coordinates: 35.32906,-81.499426
School Information
- Elementary School: Washington
- Middle School: Burns Middle
- High School: Burns
Taxes and HOA Information
- Parcel Number: 29337
- Tax Legal Description: #11 BLK B VESTAVIA PB10-6 LIFE ESTATE
Virtual Tour
Parking
- Open Parking: No
Interior and Exterior Features
Interior Features
- Cooling: Central Air
- Heating: Forced Air, Natural Gas
- Appliances: Dishwasher, Electric Range, Microwave
- Basement: Bath/Stubbed, Exterior Entry, Interior Entry, Unfinished, Walk-Out Access
- Fireplace Features: Den
- Flooring: Brick, Tile, Wood
- Interior Features: Attic Stairs Pulldown, Built-in Features, Entrance Foyer, Kitchen Island, Open Floorplan, Pantry, Storage
- Levels/Stories: One
- Foundation: Basement
- Total Half Baths: 1
- Bathrooms Total Integer: 2
Exterior Features
- Construction Materials: Brick Full
- Fencing: Back Yard, Fenced, Full
- Patio And Porch Features: Deck, Front Porch
- Pool Features: None
- Road Surface Type: Concrete, Paved
- Roof Type: Fiberglass
- Laundry Features: In Basement
- Pool Private: No
Property
Utilities
- Sewer: Septic Installed
- Utilities: Natural Gas
- Water Source: County Water
Property and Assessments
- Home Warranty: No
Green Features
Lot Information
- Above Grade Finished Area: 1602
- Lot Features: Level, Wooded
Rental
Rent Information
- Land Lease: No
Public Records for 1573 Timberlake Drive
Home Facts
- Beds3
- Baths1
- Above Grade Finished1,602 SqFt
- StoriesOne
- Lot Size0.0000 Acres
- StyleSingle Family Residence
- Year Built1963
- APN29337
- CountyCleveland
- ZoningAA1


