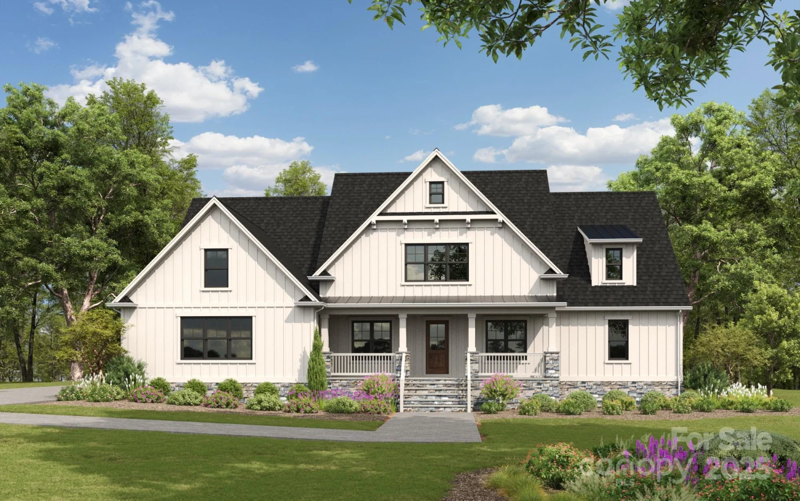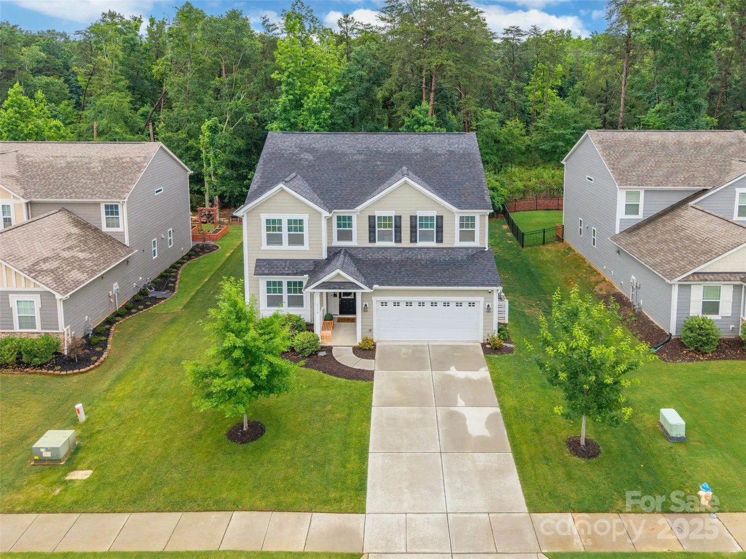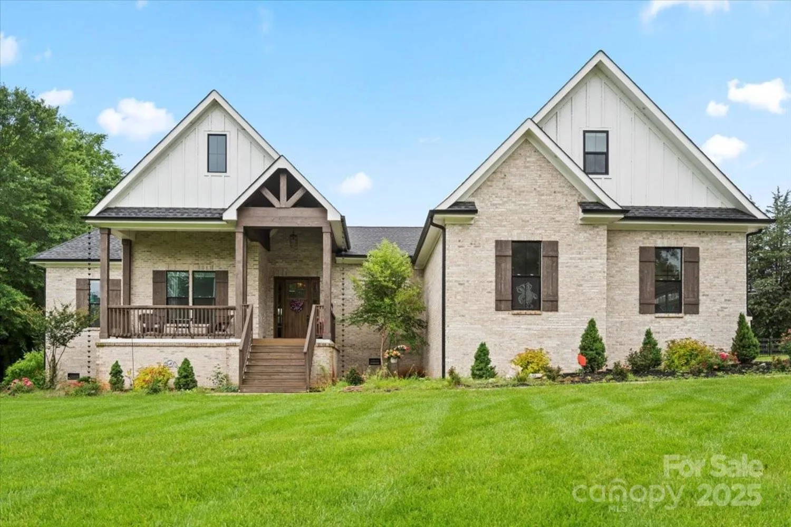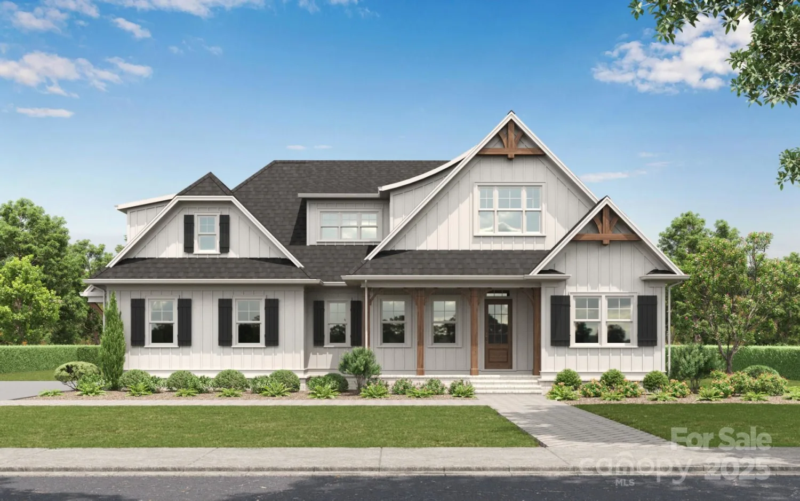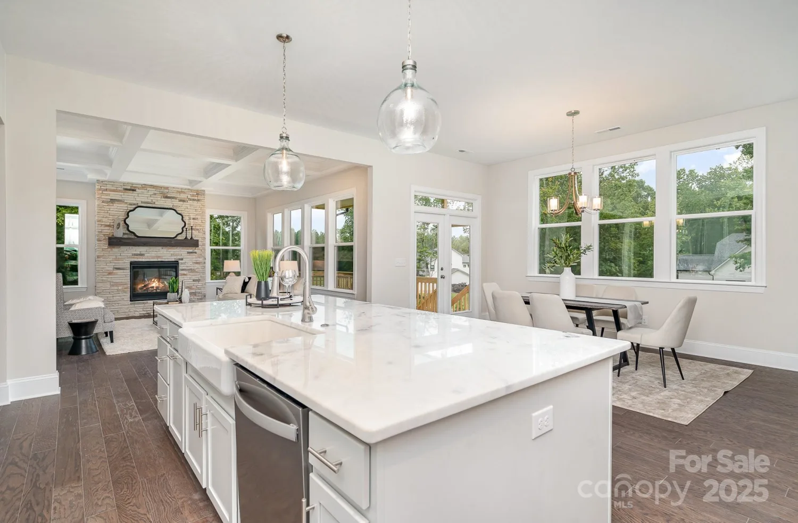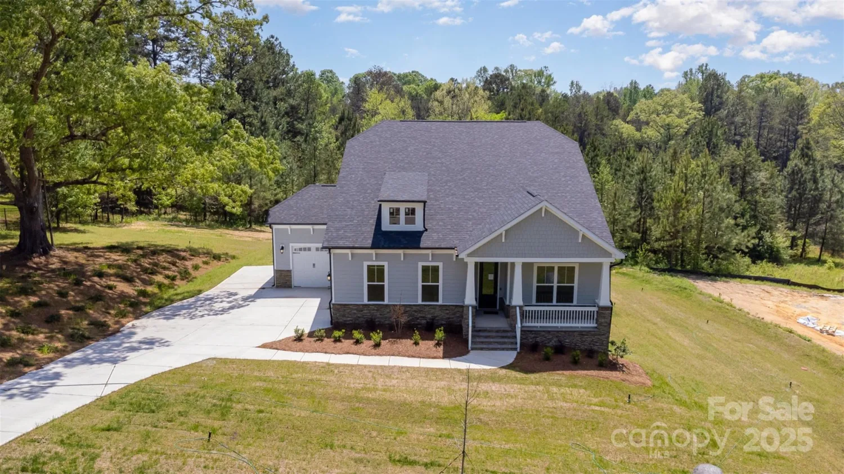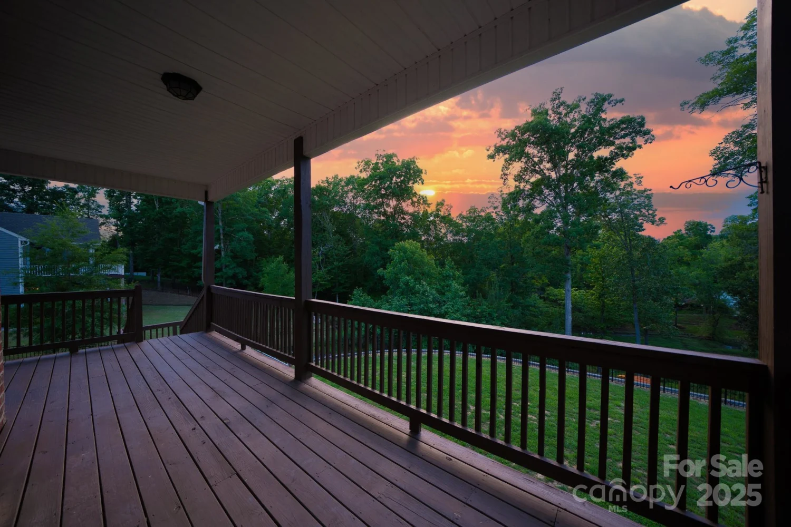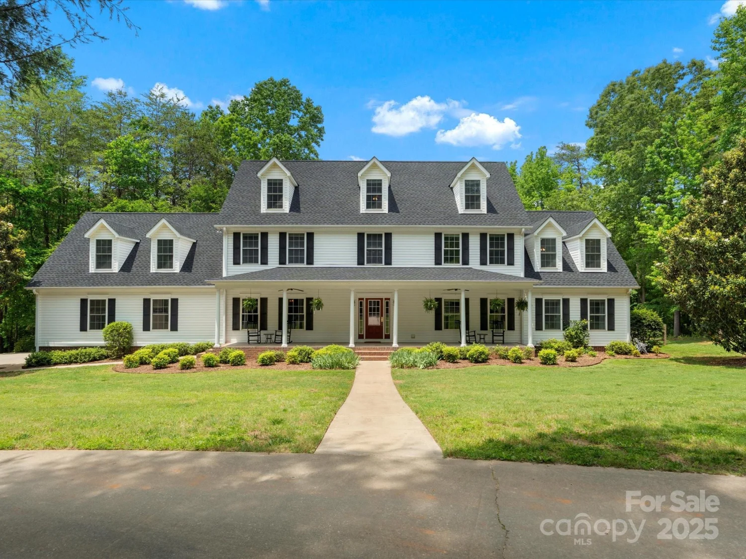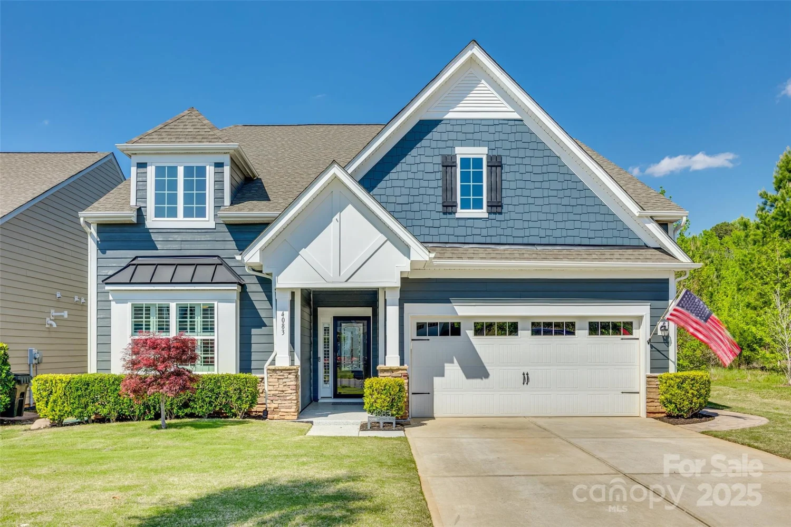1228 sage pine circle 12Clover, SC 29710
1228 sage pine circle 12Clover, SC 29710
Description
MOVE-IN READY NEW CONSTRUCTION ON 1 ACRE. Brand new 1.5-story plan-The Madison. Open floor plan that brings the outdoors in. The large family room boasts quad sliding doors leading to the back porch and owner's suite with its 16' vaulted ceiling. This plan will not disappoint. The kitchen, dining & family room are perfect for entertaining. The kitchen, which boasts floor-to-ceiling cabinets, quartz countertops, large walk-in pantry, and oversized island, opens to the Family Room which opens to the covered back porch through the sliding doors. The Owner’s Bath has two walk-in closets, large vanity, a huge walk-in shower with a rain shower and hand-held shower heads. Upstairs retreat adds a 4th BR and 3rd Full Bath, plus large bonus room with wet bar and wine fridge for fun and entertaining. Crawl space is encapsulated! Must use preferred lender for incentives.
Property Details for 1228 Sage Pine Circle 12
- Subdivision ComplexShepherds Trace
- Num Of Garage Spaces3
- Parking FeaturesAttached Garage, Garage Faces Side
- Property AttachedNo
LISTING UPDATED:
- StatusActive Under Contract
- MLS #CAR4174809
- Days on Site274
- HOA Fees$450 / year
- MLS TypeResidential
- Year Built2024
- CountryYork
LISTING UPDATED:
- StatusActive Under Contract
- MLS #CAR4174809
- Days on Site274
- HOA Fees$450 / year
- MLS TypeResidential
- Year Built2024
- CountryYork
Building Information for 1228 Sage Pine Circle 12
- StoriesOne and One Half
- Year Built2024
- Lot Size0.0000 Acres
Payment Calculator
Term
Interest
Home Price
Down Payment
The Payment Calculator is for illustrative purposes only. Read More
Property Information for 1228 Sage Pine Circle 12
Summary
Location and General Information
- Community Features: Boat Storage, RV Storage
- Directions: From Lake Wylie, go west on Hwy 49 to Hwy 55 and take right. Continue on Hwy 55 until you get to Clover Middle School. Shepherds Trace is on the left side across from the middle school.
- Coordinates: 35.130418,-81.252162
School Information
- Elementary School: Bethany
- Middle School: Clover
- High School: Clover
Taxes and HOA Information
- Parcel Number: 2820000081
- Tax Legal Description: LOT# 12 SHEPHERDS TRACE PHS 4
Virtual Tour
Parking
- Open Parking: No
Interior and Exterior Features
Interior Features
- Cooling: Central Air
- Heating: Forced Air, Natural Gas
- Appliances: Dishwasher, Disposal, Gas Cooktop, Gas Water Heater, Microwave, Wine Refrigerator
- Fireplace Features: Family Room
- Flooring: Carpet, Hardwood, Tile
- Interior Features: Attic Stairs Pulldown, Entrance Foyer, Kitchen Island, Open Floorplan, Walk-In Closet(s), Walk-In Pantry, Wet Bar
- Levels/Stories: One and One Half
- Foundation: Crawl Space
- Bathrooms Total Integer: 3
Exterior Features
- Construction Materials: Fiber Cement
- Patio And Porch Features: Covered, Deck, Front Porch
- Pool Features: None
- Road Surface Type: Concrete, Paved
- Roof Type: Shingle
- Laundry Features: Laundry Room
- Pool Private: No
Property
Utilities
- Sewer: Septic Installed
- Utilities: Cable Available
- Water Source: Well
Property and Assessments
- Home Warranty: No
Green Features
Lot Information
- Above Grade Finished Area: 3314
Multi Family
- # Of Units In Community: 12
Rental
Rent Information
- Land Lease: No
Public Records for 1228 Sage Pine Circle 12
Home Facts
- Beds4
- Baths3
- Above Grade Finished3,314 SqFt
- StoriesOne and One Half
- Lot Size0.0000 Acres
- StyleSingle Family Residence
- Year Built2024
- APN2820000081
- CountyYork


