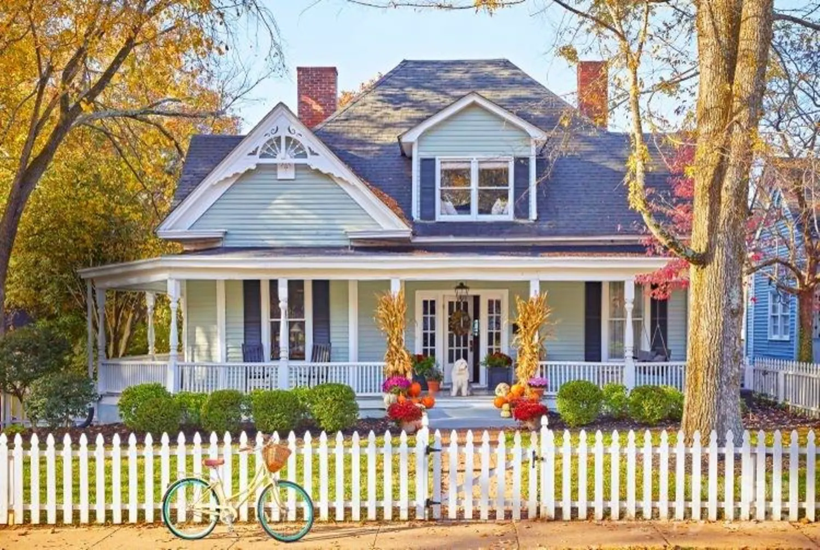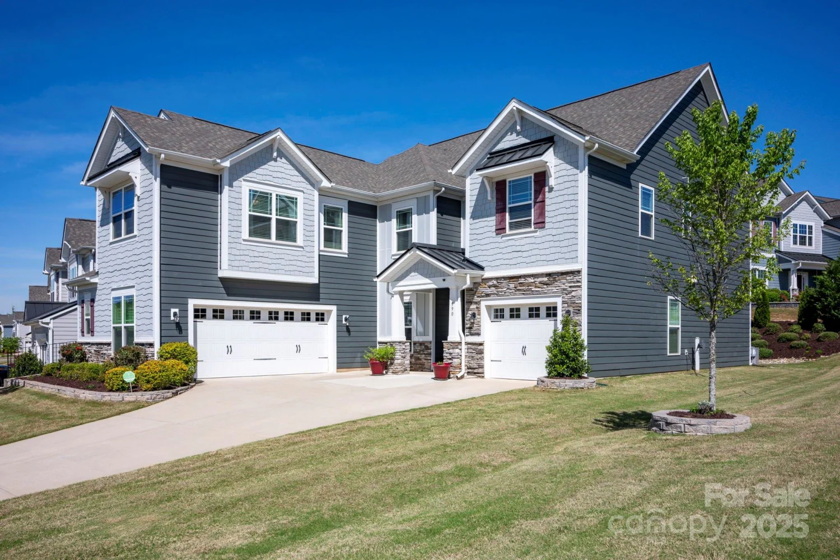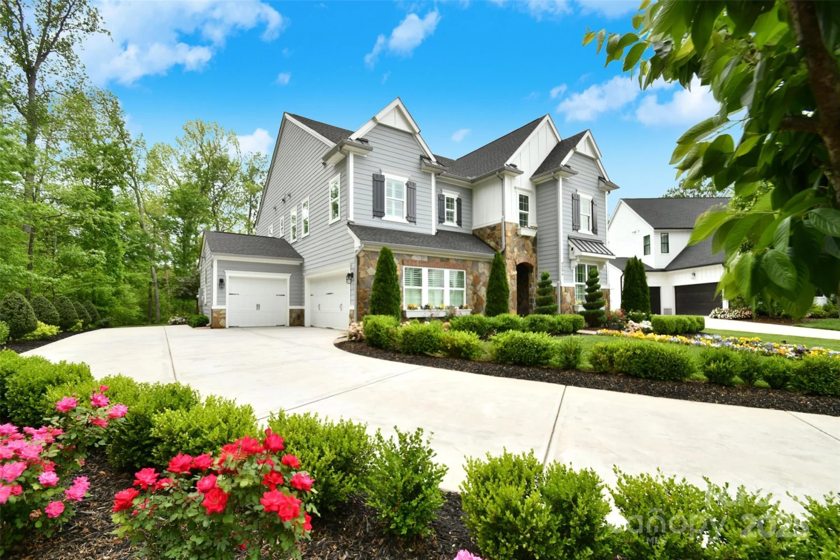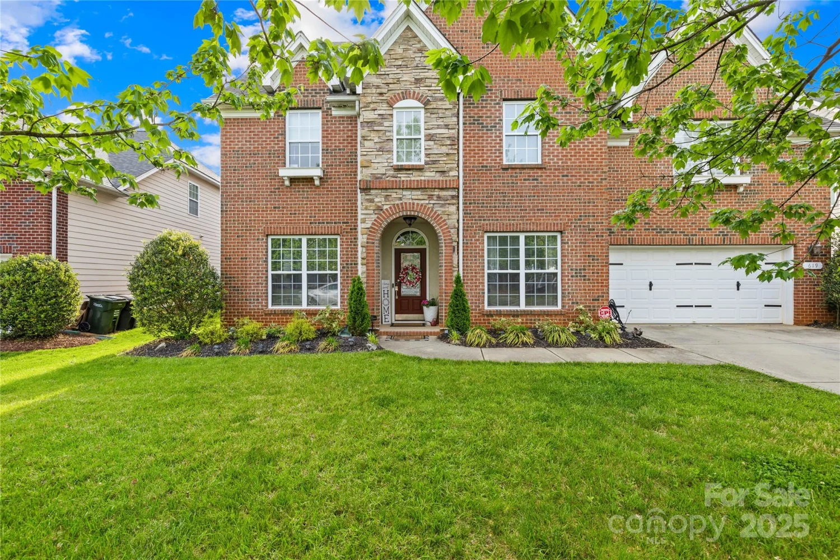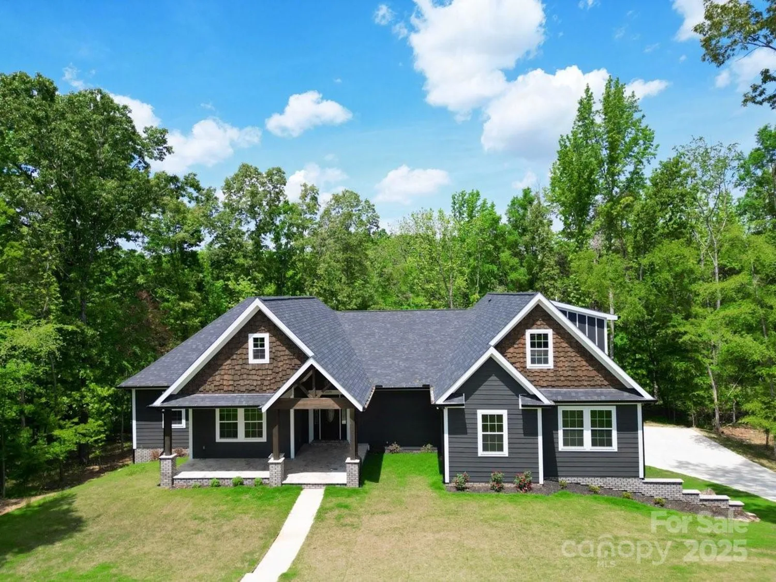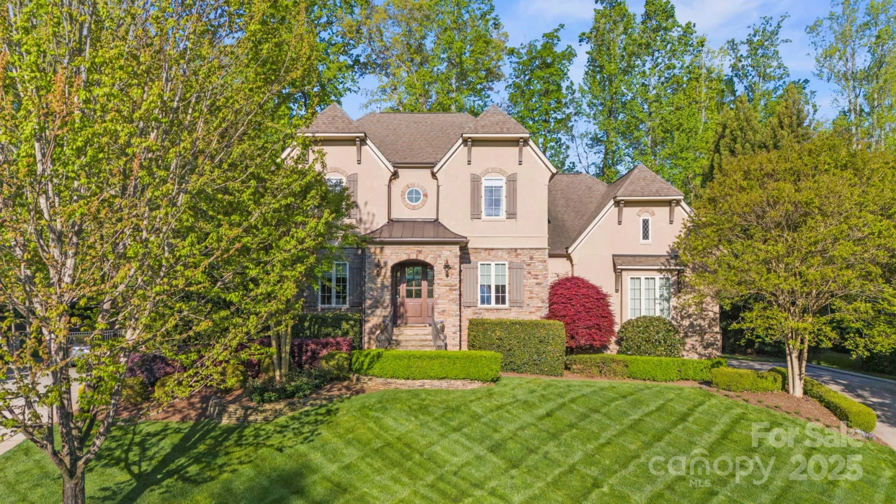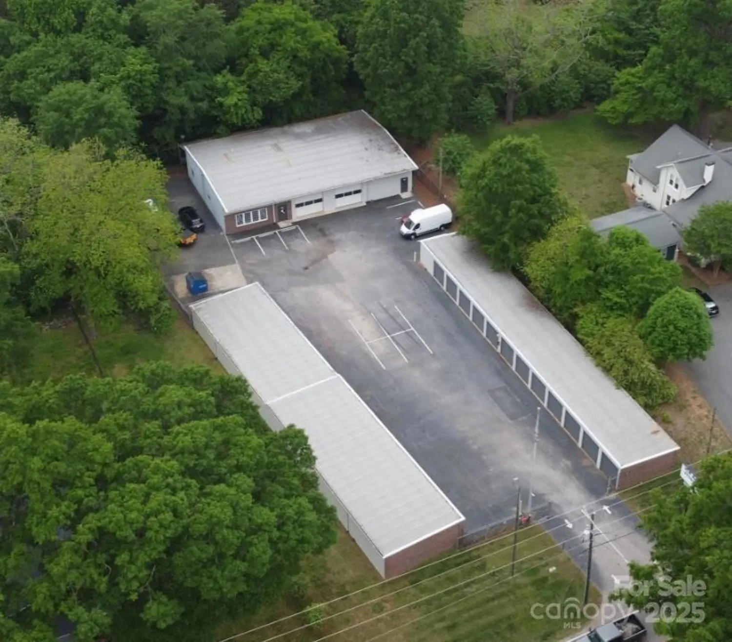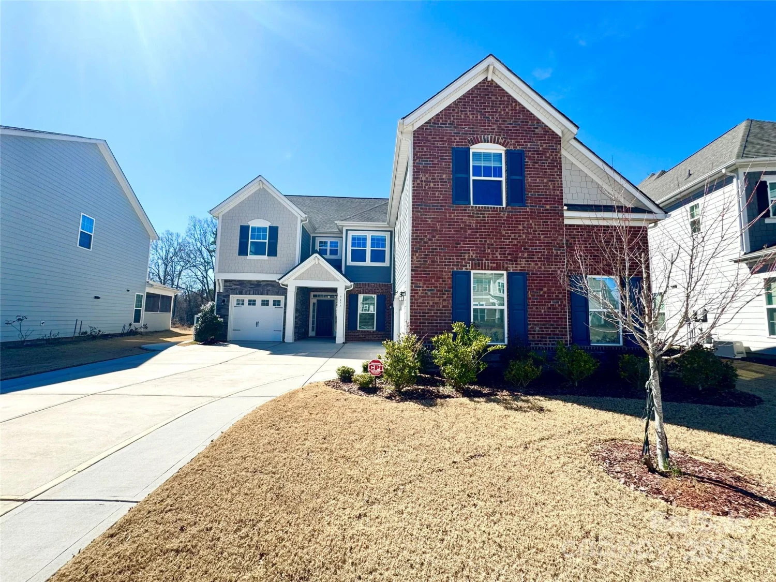4055 dakeita circleConcord, NC 28025
4055 dakeita circleConcord, NC 28025
Description
Welcome to your private haven 15 mins from 485. Enjoy the sprawling 4.9 acres, beautiful home & barn with two stalls. Hardwood floors, gas logs in kitchen & living room, dining room, office, four secondary bedrooms (one suite-style upstairs in addition to primary suite and one guest bedroom on main level), primary suite w large step in tile shower, soaking tub, built-ins, water closet, amazing private balcony & extra room over garage for exercising, hobbies, or a library. Island in kitchen w gas stovetop & two ovens pleases the cook along w closet pantry and laundry room nearby w second refrigerator. The rear deck is sure to please your guests w plenty of space for dining and enjoying nature. Attached garage for four cars. Oversized, detached two 2-car garage with cabinets/workshop w second floor unfinished area that has flooring and is plumbed for a bathroom. Fenced area behind detached garage. Don't be surprised if you see deer grazing! So much to see. Schedule an appointment today.
Property Details for 4055 Dakeita Circle
- Subdivision ComplexVanderburg Estates
- Architectural StyleContemporary
- ExteriorFence
- Num Of Garage Spaces8
- Parking FeaturesCircular Driveway, Driveway, Attached Garage, Detached Garage, Garage Door Opener, Garage Faces Front, Garage Faces Side
- Property AttachedNo
LISTING UPDATED:
- StatusClosed
- MLS #CAR4176066
- Days on Site212
- MLS TypeResidential
- Year Built2005
- CountryCabarrus
LISTING UPDATED:
- StatusClosed
- MLS #CAR4176066
- Days on Site212
- MLS TypeResidential
- Year Built2005
- CountryCabarrus
Building Information for 4055 Dakeita Circle
- StoriesTwo
- Year Built2005
- Lot Size0.0000 Acres
Payment Calculator
Term
Interest
Home Price
Down Payment
The Payment Calculator is for illustrative purposes only. Read More
Property Information for 4055 Dakeita Circle
Summary
Location and General Information
- Directions: Use GPS.
- Coordinates: 35.295515,-80.509678
School Information
- Elementary School: Bethel
- Middle School: C.C. Griffin
- High School: Central Cabarrus
Taxes and HOA Information
- Parcel Number: 5546 95 7659 0000
- Tax Legal Description: LT 36 VANDERBURG ESTATES
Virtual Tour
Parking
- Open Parking: Yes
Interior and Exterior Features
Interior Features
- Cooling: Ceiling Fan(s), Central Air, Electric, Multi Units, Zoned
- Heating: Electric, Heat Pump, Propane
- Appliances: Dishwasher, Disposal, Double Oven, Dryer, Electric Oven, Electric Water Heater, Exhaust Fan, Exhaust Hood, Gas Cooktop, Gas Oven, Gas Water Heater, Ice Maker, Microwave, Oven, Refrigerator, Refrigerator with Ice Maker, Self Cleaning Oven, Washer/Dryer
- Fireplace Features: Gas Log, Kitchen, Living Room
- Flooring: Carpet, Tile, Wood
- Interior Features: Attic Other, Entrance Foyer, Garden Tub, Kitchen Island, Walk-In Closet(s), Walk-In Pantry
- Levels/Stories: Two
- Other Equipment: Fuel Tank(s)
- Foundation: Crawl Space
- Bathrooms Total Integer: 4
Exterior Features
- Construction Materials: Brick Full, Stone
- Fencing: Electric, Full
- Horse Amenities: Barn, Pasture
- Patio And Porch Features: Balcony, Deck, Front Porch
- Pool Features: None
- Road Surface Type: Concrete, Gravel, Paved
- Roof Type: Shingle
- Security Features: Smoke Detector(s)
- Laundry Features: Laundry Room, Main Level, Sink
- Pool Private: No
- Other Structures: Workshop
Property
Utilities
- Sewer: Septic Installed
- Utilities: Cable Connected, Electricity Connected, Propane
- Water Source: Well
Property and Assessments
- Home Warranty: No
Green Features
Lot Information
- Above Grade Finished Area: 4347
- Lot Features: Cleared, Wooded
Rental
Rent Information
- Land Lease: No
Public Records for 4055 Dakeita Circle
Home Facts
- Beds4
- Baths4
- Above Grade Finished4,347 SqFt
- StoriesTwo
- Lot Size0.0000 Acres
- StyleSingle Family Residence
- Year Built2005
- APN5546 95 7659 0000
- CountyCabarrus





