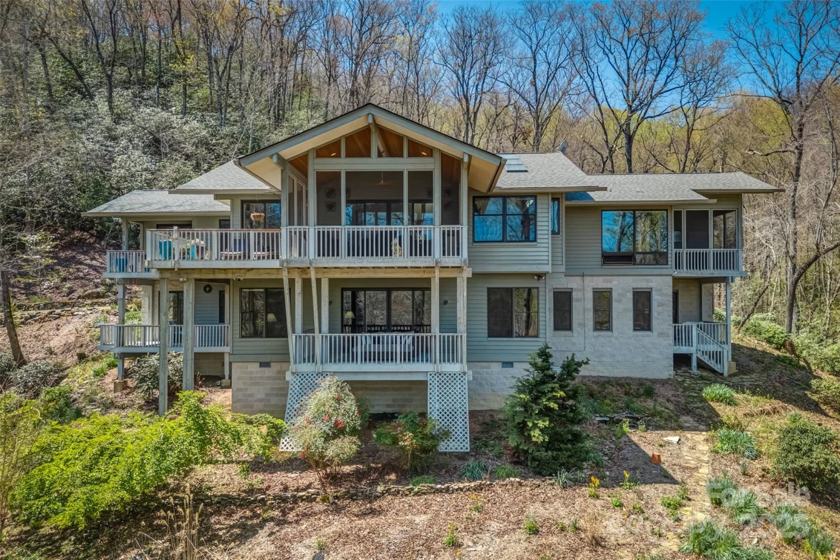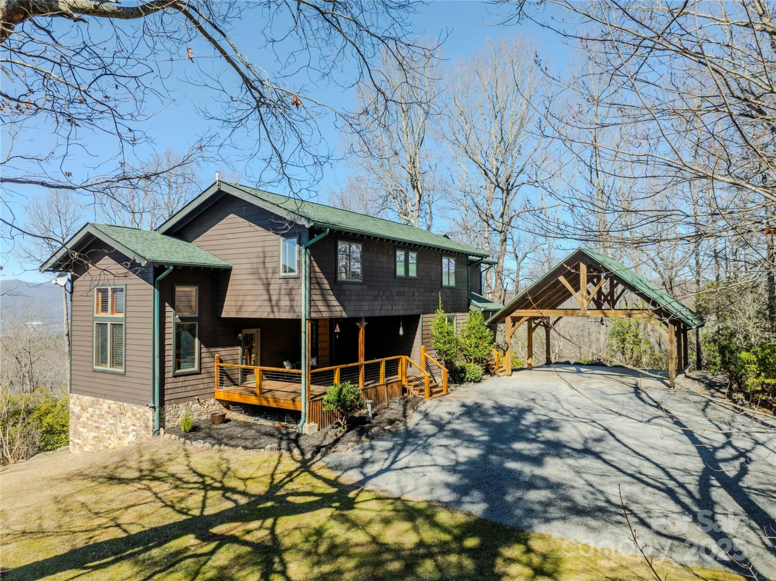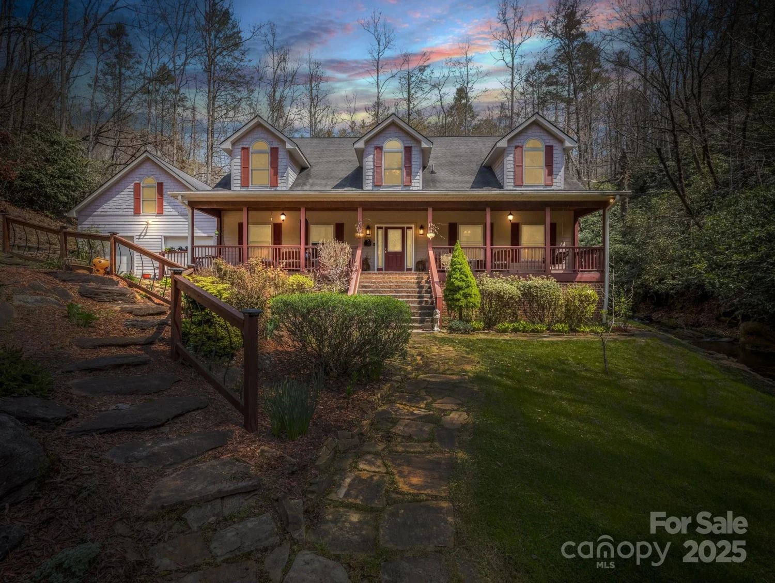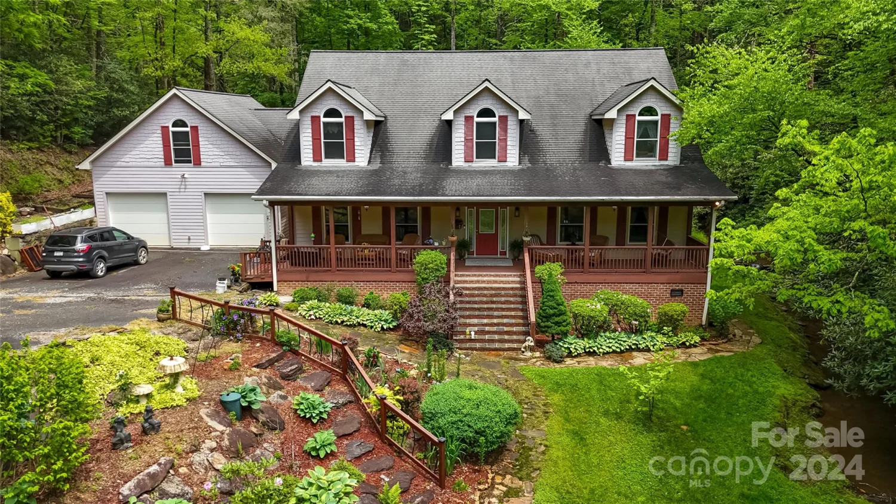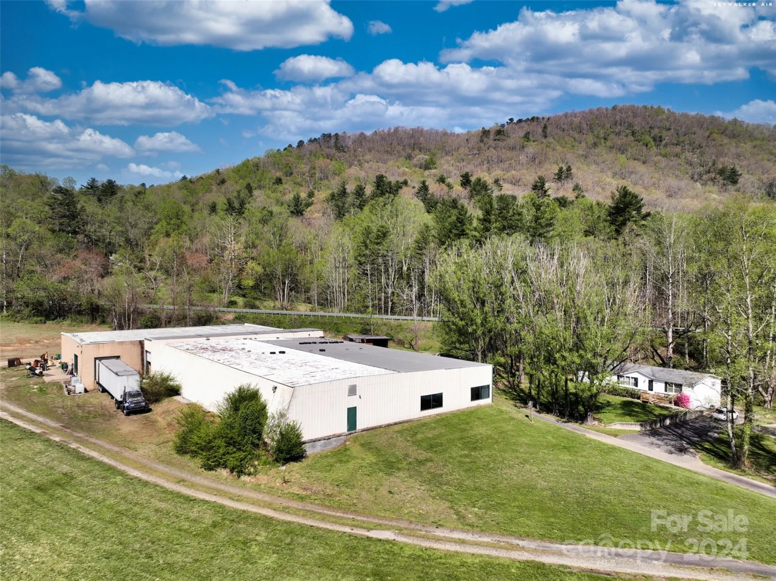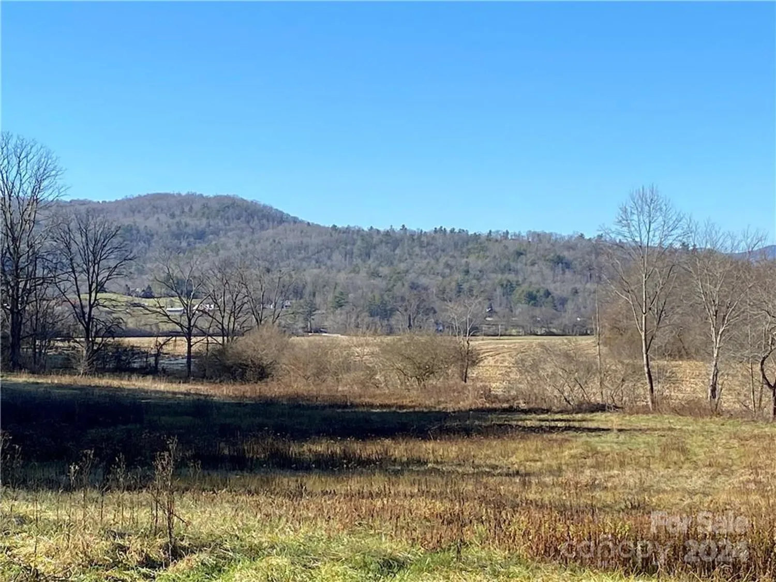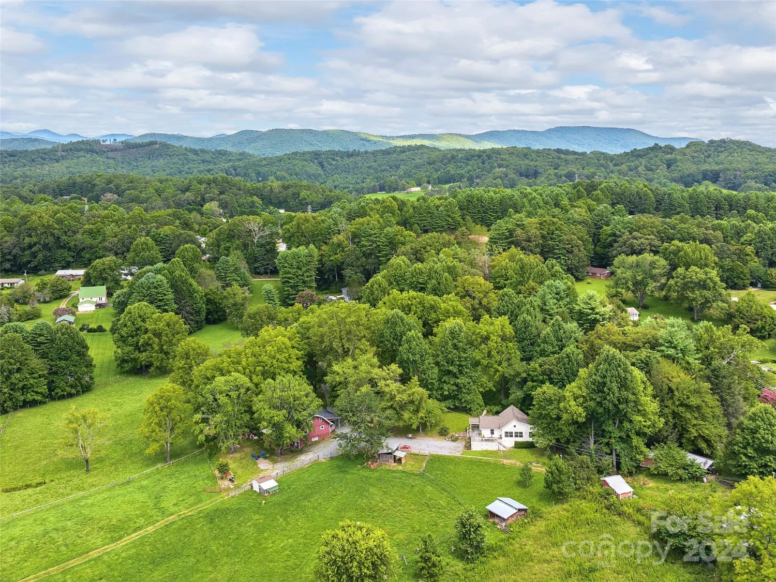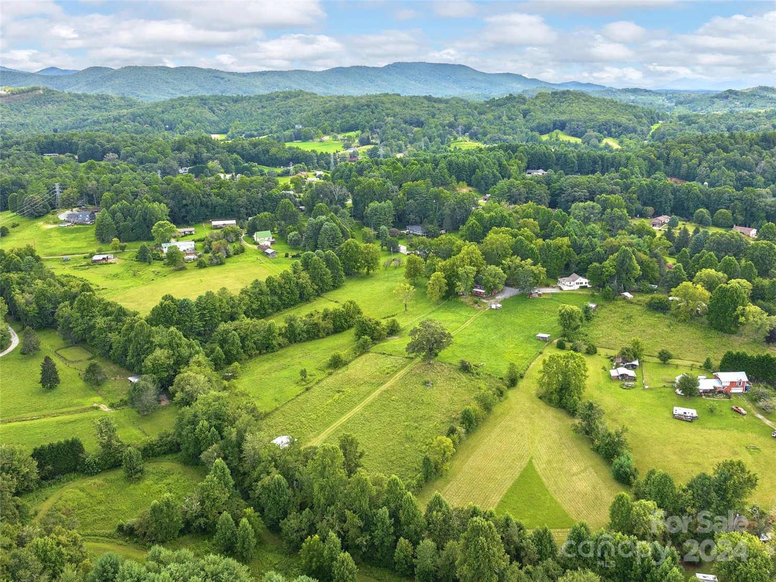2585 ivy lanePisgah Forest, NC 28768
2585 ivy lanePisgah Forest, NC 28768
Description
If you're looking for breathtaking long-range views at high elevation, overlooking the pristine Pisgah Forest, this home is for you. It offers expansive decks, covered porches, and an outdoor fireplace, with views from nearly every room. Fully furnished, except for a few art pieces, the home features large windows, a cathedral ceiling in the living room, a stacked stone fireplace, and an open floor plan ideal for entertaining. The kitchen is beautifully designed with an island and wood cabinets. Located just 25 minutes from Asheville Airport and 8 miles from Pisgah Forest, this property sits over 3,000 feet. Note: the room above the garage is unpermitted, and its 415 sq ft is not included in the total square footage.
Property Details for 2585 Ivy Lane
- Subdivision Complexnone
- Architectural StyleCabin
- Num Of Garage Spaces2
- Parking FeaturesDriveway, Attached Garage, Parking Space(s)
- Property AttachedNo
- Waterfront FeaturesNone
LISTING UPDATED:
- StatusActive
- MLS #CAR4177063
- Days on Site256
- MLS TypeResidential
- Year Built2008
- CountryTransylvania
Location
Listing Courtesy of Allen Tate/Beverly-Hanks Brevard South - Billy Harris
LISTING UPDATED:
- StatusActive
- MLS #CAR4177063
- Days on Site256
- MLS TypeResidential
- Year Built2008
- CountryTransylvania
Building Information for 2585 Ivy Lane
- StoriesThree
- Year Built2008
- Lot Size0.0000 Acres
Payment Calculator
Term
Interest
Home Price
Down Payment
The Payment Calculator is for illustrative purposes only. Read More
Property Information for 2585 Ivy Lane
Summary
Location and General Information
- Directions: From Brevard Highway 64 to Highway 280. Left on old Hwy 280 left on Turkey Creek Right on Ivy Lane stay straight for 2.6 miles. Paved state maintained road all the way to the end last home on the left before dead end. No sign.
- View: Long Range, Mountain(s), Year Round
- Coordinates: 35.31164548,-82.69714086
School Information
- Elementary School: Pisgah Forest
- Middle School: Brevard
- High School: Brevard
Taxes and HOA Information
- Parcel Number: 8598-78-2869-000
- Tax Legal Description: 2.07 acres off Ivy Lane as shown on plat
Virtual Tour
Parking
- Open Parking: No
Interior and Exterior Features
Interior Features
- Cooling: Heat Pump
- Heating: Heat Pump
- Appliances: Dishwasher, Disposal, Dryer, Exhaust Hood, Gas Cooktop, Gas Water Heater, Microwave, Refrigerator with Ice Maker, Tankless Water Heater, Wall Oven, Washer, Washer/Dryer
- Basement: Daylight, Finished, Interior Entry, Storage Space, Walk-Out Access
- Fireplace Features: Gas Log, Great Room
- Flooring: Carpet, Tile, Wood
- Interior Features: Breakfast Bar, Built-in Features, Kitchen Island, Open Floorplan, Split Bedroom, Storage, Walk-In Closet(s), Walk-In Pantry
- Levels/Stories: Three
- Foundation: Basement
- Total Half Baths: 1
- Bathrooms Total Integer: 5
Exterior Features
- Construction Materials: Log
- Patio And Porch Features: Covered, Deck, Front Porch, Rear Porch
- Pool Features: None
- Road Surface Type: Concrete, Paved
- Roof Type: Shingle
- Security Features: Security System, Smoke Detector(s)
- Laundry Features: Laundry Room, Main Level
- Pool Private: No
Property
Utilities
- Sewer: Septic Installed
- Water Source: Well
Property and Assessments
- Home Warranty: No
Green Features
Lot Information
- Above Grade Finished Area: 2863
- Lot Features: Paved, Private, Rolling Slope, Sloped, Wooded, Views
- Waterfront Footage: None
Rental
Rent Information
- Land Lease: No
Public Records for 2585 Ivy Lane
Home Facts
- Beds4
- Baths4
- Above Grade Finished2,863 SqFt
- Below Grade Finished1,387 SqFt
- StoriesThree
- Lot Size0.0000 Acres
- StyleSingle Family Residence
- Year Built2008
- APN8598-78-2869-000
- CountyTransylvania


