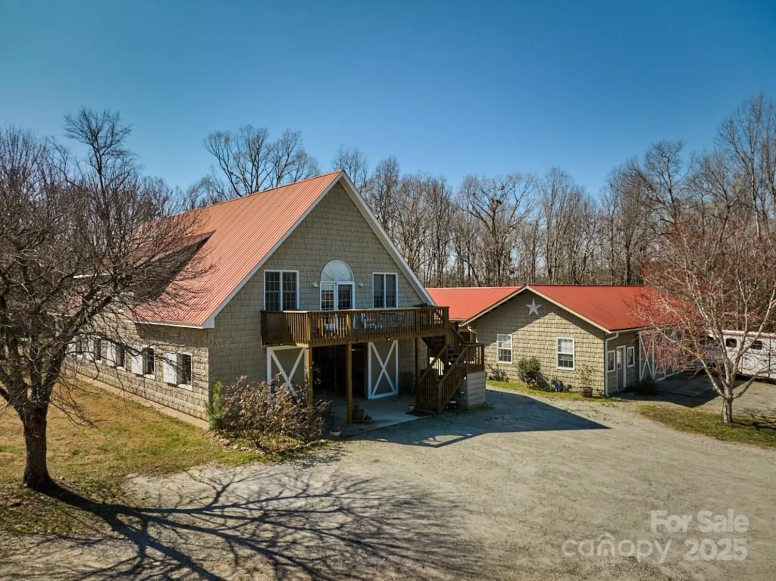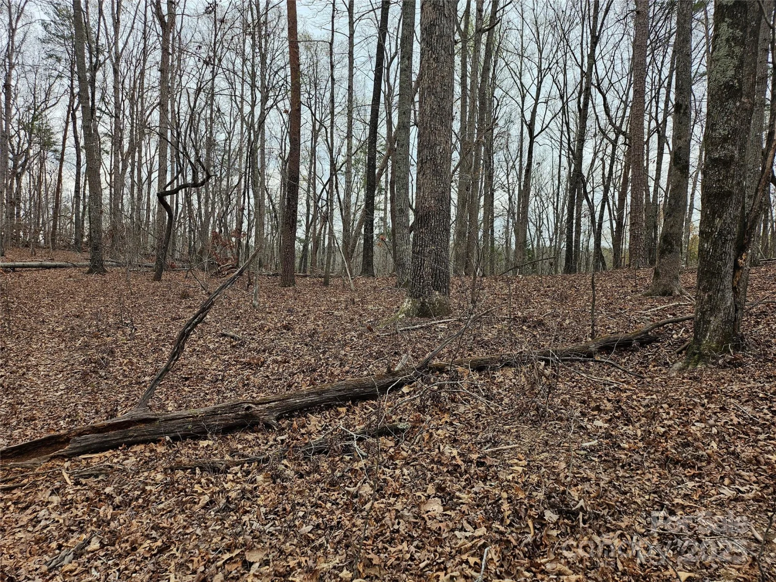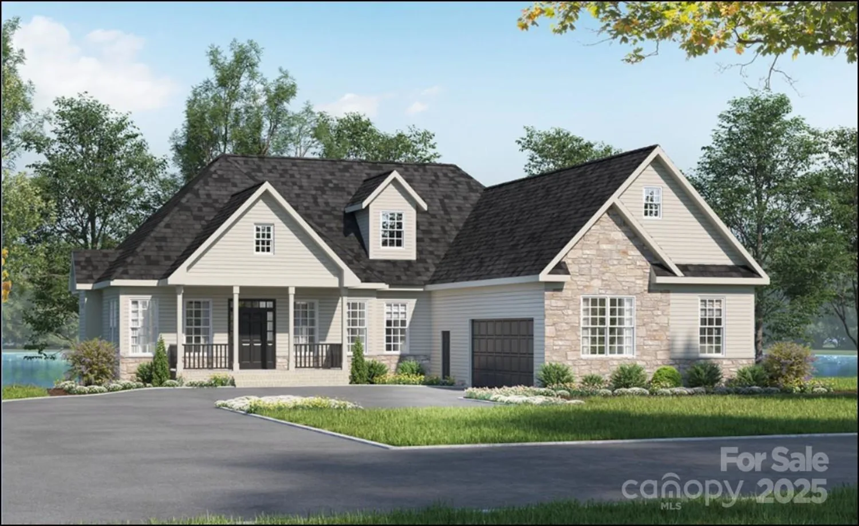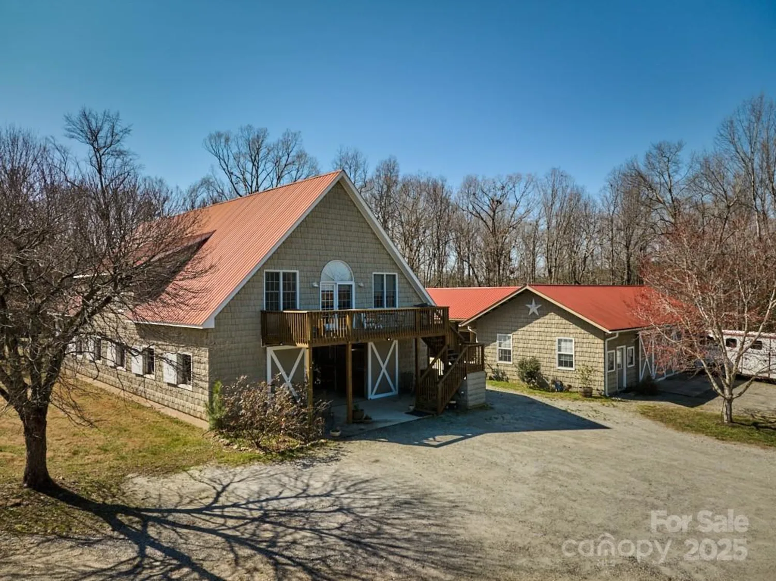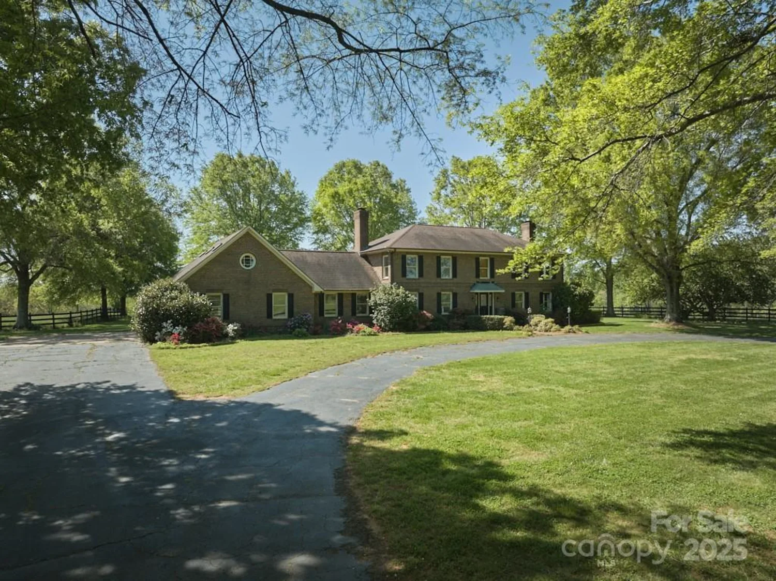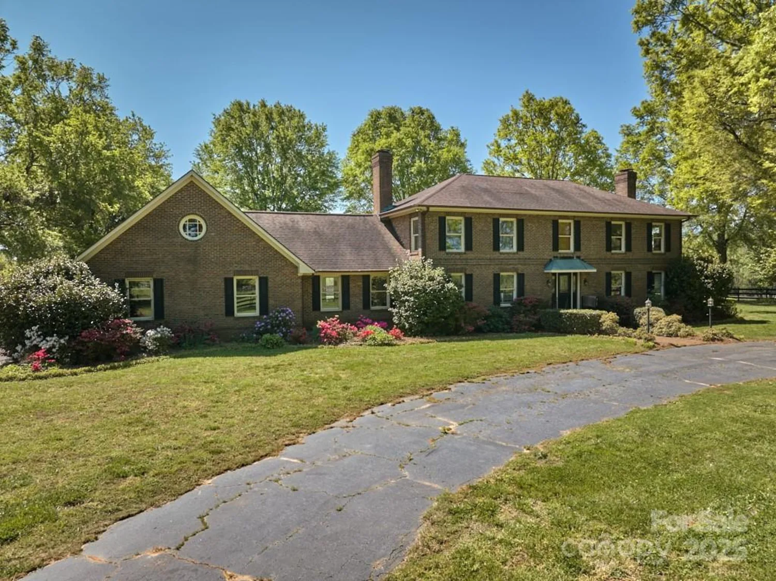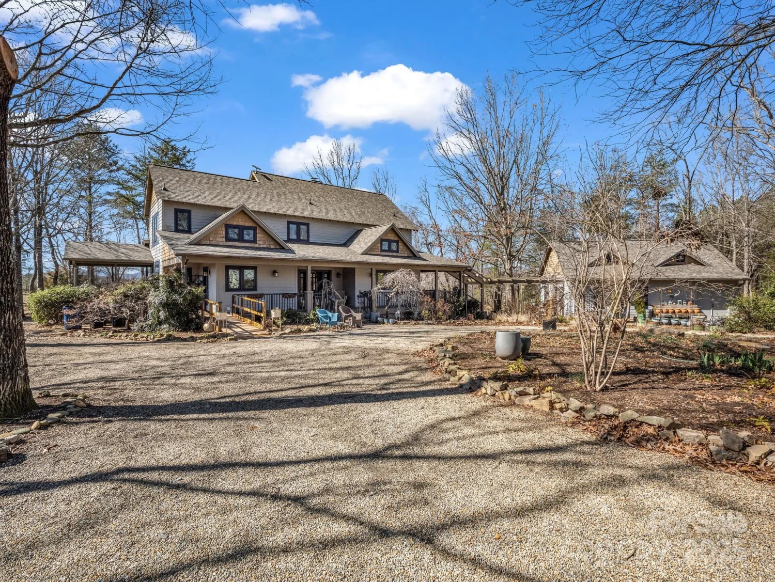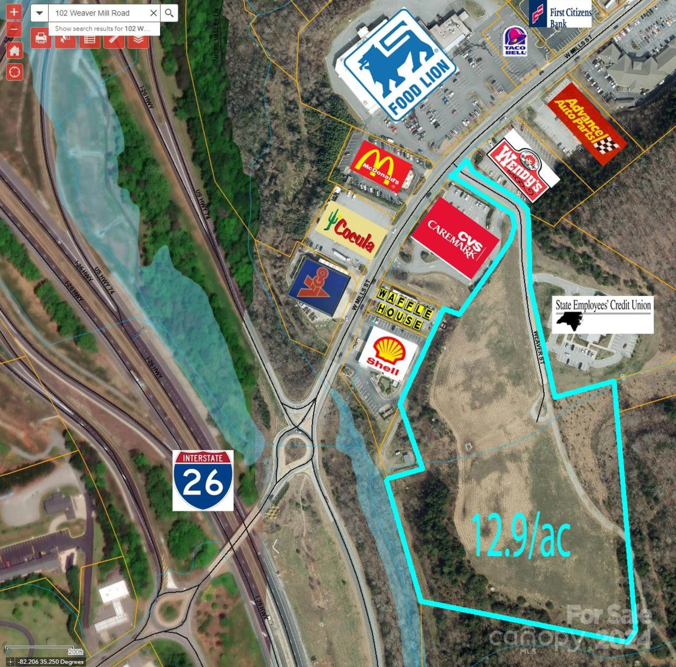401 hughes creek roadColumbus, NC 28722
401 hughes creek roadColumbus, NC 28722
Description
Wellspring Farm is an exceptional equestrian property with an exquisitely crafted 4,591 sqft residence on CETA trails. It comprises 13.46 gently sloping acres of fenced paddocks, a run-in shelter, and a 100 x 240 riding ring. The 63x39 stable is a center aisle, 6-stall affair with a wash stall, tack, feed room, and garage for farm implements. It includes a lovely 766 sqft apartment. There is a separate 2,250 sqft workshop. The residence overlooks the pastures and riding ring, with distant views. The principle “rooms” blend in an open concept, with each space cleverly defined by the contrasting geometry and height of its ceiling. A floor-to-ceiling stone-faced fireplace adds grandeur to the living room. Five stars for a fabulous kitchen with the highest quality appliances. A spacious primary suite spans the entire western end of the main level, opening onto a covered verandah. There are two bedrooms, two baths, a family room, and a spacious office/fitness room on the lower level.
Property Details for 401 Hughes Creek Road
- Subdivision Complexnone
- Architectural StyleArts and Crafts, Transitional, Other
- ExteriorFence, Livestock Run In, Other - See Remarks
- Num Of Garage Spaces2
- Parking FeaturesAttached Garage, Garage Door Opener, Garage Faces Front, Parking Space(s), Shared Driveway
- Property AttachedNo
- Waterfront FeaturesNone
LISTING UPDATED:
- StatusActive
- MLS #CAR4177973
- Days on Site214
- MLS TypeResidential
- Year Built2005
- CountryPolk
LISTING UPDATED:
- StatusActive
- MLS #CAR4177973
- Days on Site214
- MLS TypeResidential
- Year Built2005
- CountryPolk
Building Information for 401 Hughes Creek Road
- StoriesTwo
- Year Built2005
- Lot Size0.0000 Acres
Payment Calculator
Term
Interest
Home Price
Down Payment
The Payment Calculator is for illustrative purposes only. Read More
Property Information for 401 Hughes Creek Road
Summary
Location and General Information
- Directions: From Exit 1 of Highway 26 drive 2 miles down Landrum Road, turn right into Collinsville Road, after 1.1 miles turn right onto Phillips Road, turn right onto S Phillips Road and immediately left onto Hughes Creek Road which you follow past the barn below you and then you come to the house on the left in the picture.
- View: Long Range, Year Round
- Coordinates: 35.20050462,-82.0803146
School Information
- Elementary School: Polk Central
- Middle School: Polk
- High School: Polk
Taxes and HOA Information
- Parcel Number: P110-56
- Tax Legal Description: Horse Farm on 13.46 acres
Virtual Tour
Parking
- Open Parking: Yes
Interior and Exterior Features
Interior Features
- Cooling: Ceiling Fan(s), Heat Pump, Zoned
- Heating: Heat Pump, Propane, Zoned
- Appliances: Dishwasher, Disposal, Double Oven, Dryer, Electric Water Heater, Exhaust Fan, Gas Range, Microwave, Refrigerator, Washer
- Basement: Basement Shop, Exterior Entry, Finished, Full, Interior Entry, Walk-Out Access
- Fireplace Features: Gas Starter, Living Room, Wood Burning
- Flooring: Carpet, Tile, Wood
- Interior Features: Breakfast Bar, Built-in Features, Entrance Foyer, Kitchen Island, Open Floorplan, Pantry, Walk-In Closet(s), Walk-In Pantry
- Levels/Stories: Two
- Foundation: Basement
- Total Half Baths: 1
- Bathrooms Total Integer: 5
Exterior Features
- Construction Materials: Fiber Cement, Hard Stucco
- Fencing: Fenced, Wood
- Horse Amenities: Arena, Barn, Equestrian Facilities, Hay Storage, Horses Allowed, Paddocks, Pasture, Riding Trail, Run in Shelter, Shaving Bin, Stable(s), Tack Room, Wash Rack
- Patio And Porch Features: Covered, Deck, Front Porch, Rear Porch, Screened, Side Porch
- Pool Features: None
- Road Surface Type: Gravel
- Roof Type: Shingle
- Security Features: Security System
- Laundry Features: In Basement, In Hall, Inside, Laundry Closet, Laundry Room, Lower Level, Main Level
- Pool Private: No
- Other Structures: Barn(s), Outbuilding, Tractor Shed, Workshop
Property
Utilities
- Sewer: Septic Installed
- Utilities: Electricity Connected, Propane, Underground Power Lines
- Water Source: Well
Property and Assessments
- Home Warranty: No
Green Features
Lot Information
- Above Grade Finished Area: 2210
- Lot Features: Cleared, Cul-De-Sac, Open Lot, Pasture, Rolling Slope, Wooded, Views
- Waterfront Footage: None
Rental
Rent Information
- Land Lease: No
Public Records for 401 Hughes Creek Road
Home Facts
- Beds4
- Baths4
- Above Grade Finished2,210 SqFt
- Below Grade Finished1,925 SqFt
- StoriesTwo
- Lot Size0.0000 Acres
- StyleSingle Family Residence
- Year Built2005
- APNP110-56
- CountyPolk


