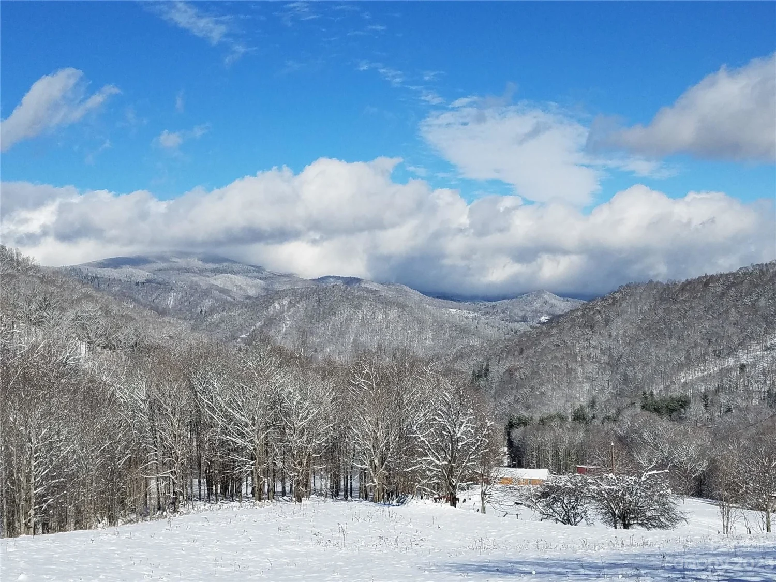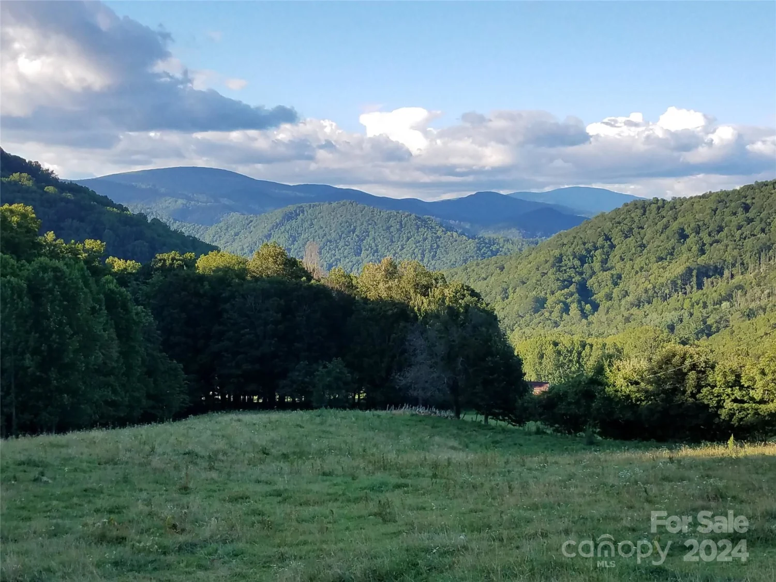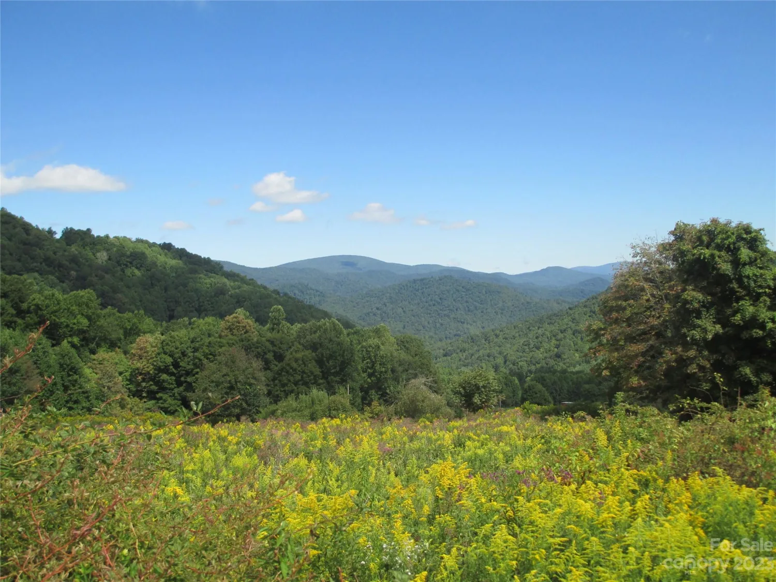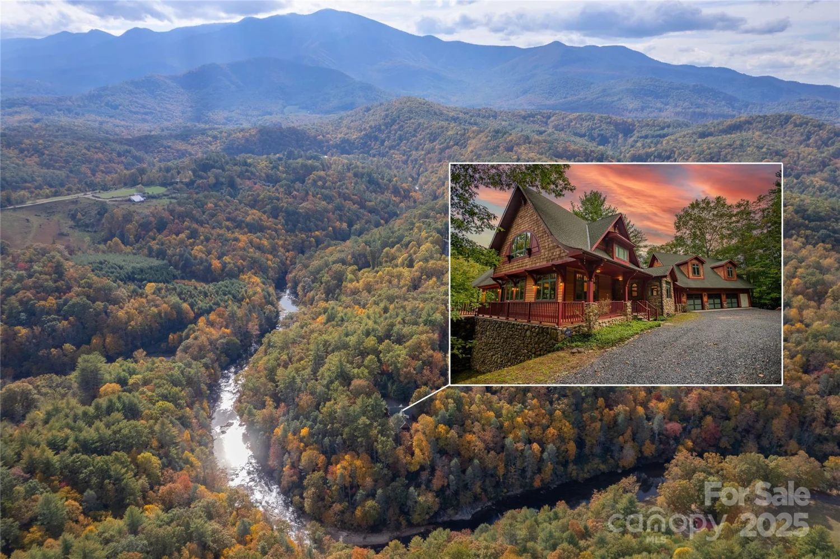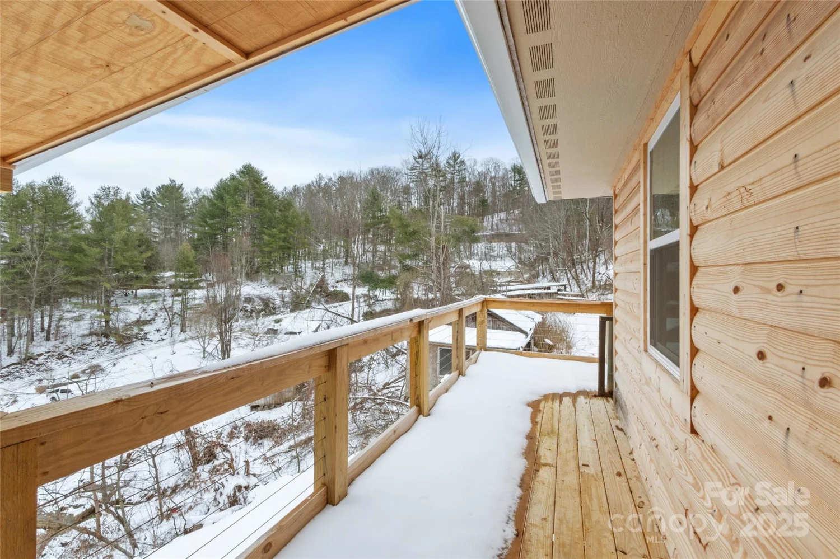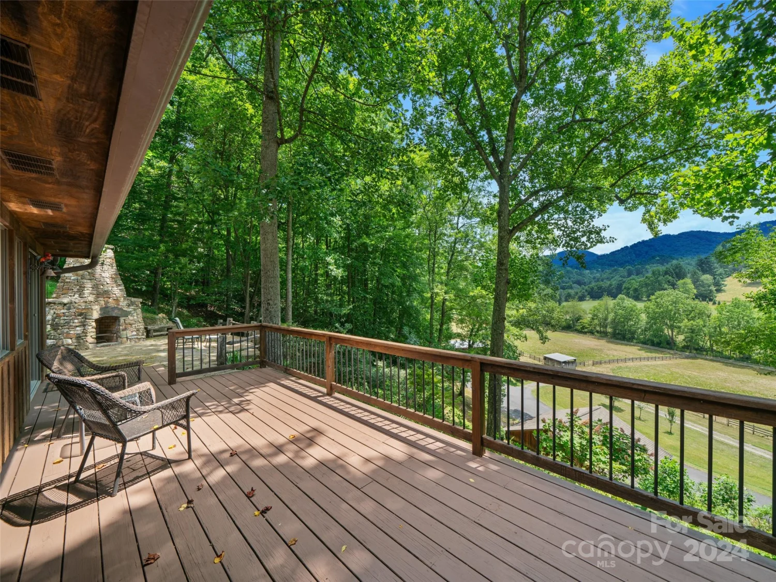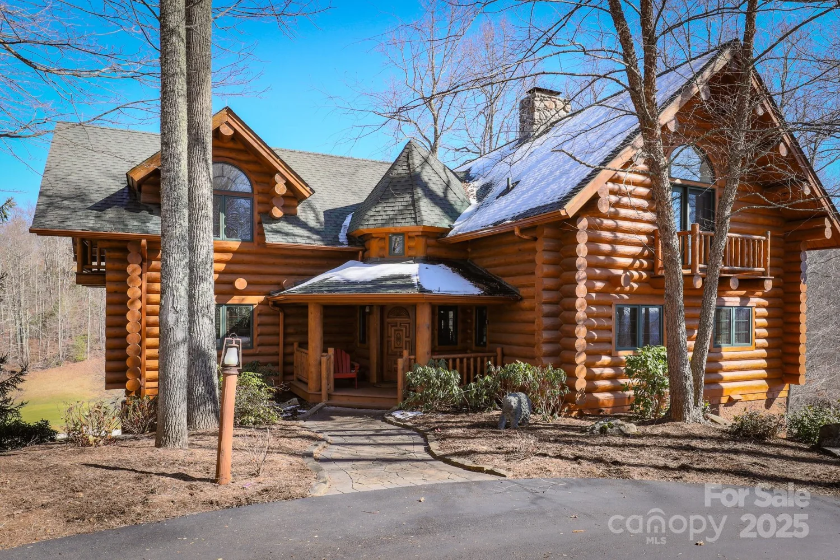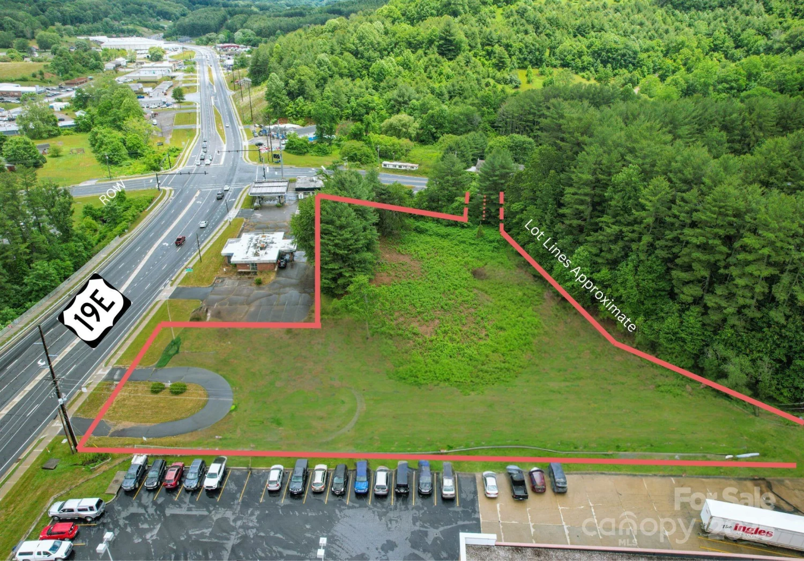410 springhouse driveBurnsville, NC 28714
410 springhouse driveBurnsville, NC 28714
Description
Beautifully updated custom home on over a half acre with long-range mountain views in MOUNTAIN AIR's tranquil Springhouse Drive community. Wood and stone exterior with stone walls and relaxing waterfall feature inside the front gate. Ideal main-level living, with an open floor plan featuring a newly renovated kitchen, pantry, powder room, dining area, & great room with stone fireplace, wood floors, and ceilings. The main floor includes a Primary Bedroom with an en suite bath & private laundry. Private upper guest room or office has a full bath & deck. Spacious lower level perfect for family and guests with large den, two bedrooms, two full baths, small kitchen with extra laundry, porches, and private entrance. Furnished with a few seller exceptions. Close to Club amenities like dining and fitness, tennis and golf, activities and events, with Club membership. Seller is willing to pay $10K towards buyers Full Golf Membership initiation fee at closing. Newer electric Golf Cart negotiable.
Property Details for 410 Springhouse Drive
- Subdivision ComplexMountain Air
- Architectural StyleTransitional
- ExteriorFire Pit
- Num Of Garage Spaces2
- Parking FeaturesDriveway, Attached Garage, Garage Door Opener, Garage Faces Side, Keypad Entry
- Property AttachedNo
LISTING UPDATED:
- StatusActive
- MLS #CAR4178443
- Days on Site178
- HOA Fees$377 / month
- MLS TypeResidential
- Year Built2000
- CountryYancey
Location
Listing Courtesy of Mountain Air Realty - Debbie Phillips
LISTING UPDATED:
- StatusActive
- MLS #CAR4178443
- Days on Site178
- HOA Fees$377 / month
- MLS TypeResidential
- Year Built2000
- CountryYancey
Building Information for 410 Springhouse Drive
- StoriesTwo and a Half
- Year Built2000
- Lot Size0.0000 Acres
Payment Calculator
Term
Interest
Home Price
Down Payment
The Payment Calculator is for illustrative purposes only. Read More
Property Information for 410 Springhouse Drive
Summary
Location and General Information
- Community Features: Airport/Runway, Business Center, Clubhouse, Dog Park, Fitness Center, Game Court, Gated, Golf, Helipad, Hot Tub, Picnic Area, Playground, Pond, Putting Green, Recreation Area, Sauna, Sport Court, Tennis Court(s), Walking Trails
- Directions: From I-26 West, take Exit 9 onto Hwy 19-23. Go 12.9 miles to the second light and take right on Phipps Creek Road. Go one mile to the left on Ball Road, then left onto Mountain Air Drive. Go to the gatehouse for admission, and directions to the property.
- View: Long Range, Mountain(s), Year Round
- Coordinates: 35.8812251,-82.35292815
School Information
- Elementary School: Blue Ridge
- Middle School: Cane River
- High School: Mountain Heritage
Taxes and HOA Information
- Parcel Number: 070900629309000
- Tax Legal Description: Prices Creek Township, MACC
Virtual Tour
Parking
- Open Parking: Yes
Interior and Exterior Features
Interior Features
- Cooling: Central Air, Electric
- Heating: Electric, Forced Air, Propane
- Appliances: Bar Fridge, Dishwasher, Disposal, Down Draft, Dryer, Electric Water Heater, Gas Range, Microwave, Refrigerator with Ice Maker, Washer, Washer/Dryer, Wine Refrigerator
- Basement: Exterior Entry, Finished, Interior Entry, Walk-Out Access
- Fireplace Features: Gas Log, Great Room
- Flooring: Carpet, Tile, Vinyl, Wood
- Interior Features: Attic Walk In, Breakfast Bar, Built-in Features, Garden Tub, Kitchen Island, Open Floorplan, Pantry, Split Bedroom, Storage, Walk-In Closet(s), Walk-In Pantry, Whirlpool
- Levels/Stories: Two and a Half
- Other Equipment: Generator
- Window Features: Insulated Window(s), Window Treatments
- Foundation: Crawl Space
- Total Half Baths: 1
- Bathrooms Total Integer: 5
Exterior Features
- Construction Materials: Cedar Shake, Shingle/Shake, Stone, Wood
- Patio And Porch Features: Balcony, Covered, Deck, Enclosed, Front Porch, Screened
- Pool Features: None
- Road Surface Type: Asphalt, Paved
- Roof Type: Shingle
- Security Features: Smoke Detector(s)
- Laundry Features: Electric Dryer Hookup, Inside, Laundry Closet, Laundry Room, Lower Level, Main Level, Multiple Locations, Washer Hookup
- Pool Private: No
Property
Utilities
- Sewer: Public Sewer
- Utilities: Cable Available, Electricity Connected, Propane, Satellite Internet Available, Underground Power Lines, Underground Utilities
- Water Source: Community Well
Property and Assessments
- Home Warranty: No
Green Features
Lot Information
- Above Grade Finished Area: 2144
- Lot Features: Wooded, Views
Rental
Rent Information
- Land Lease: No
Public Records for 410 Springhouse Drive
Home Facts
- Beds4
- Baths4
- Above Grade Finished2,144 SqFt
- Below Grade Finished1,571 SqFt
- StoriesTwo and a Half
- Lot Size0.0000 Acres
- StyleSingle Family Residence
- Year Built2000
- APN070900629309000
- CountyYancey
- ZoningB1





