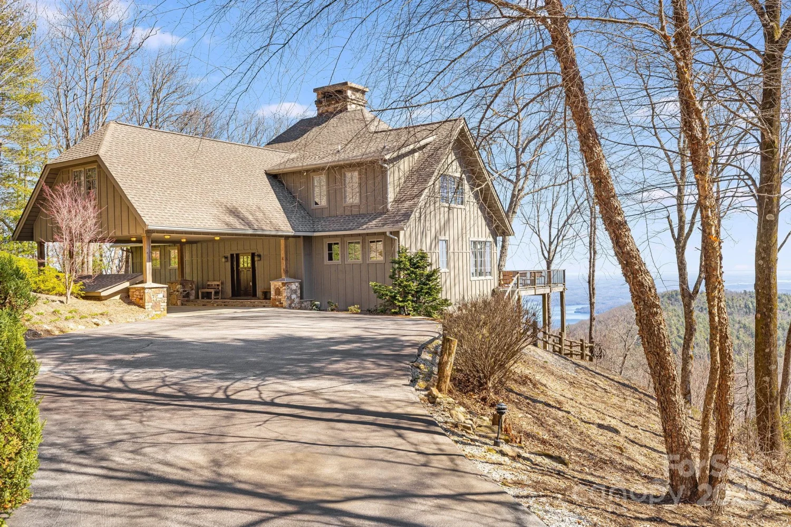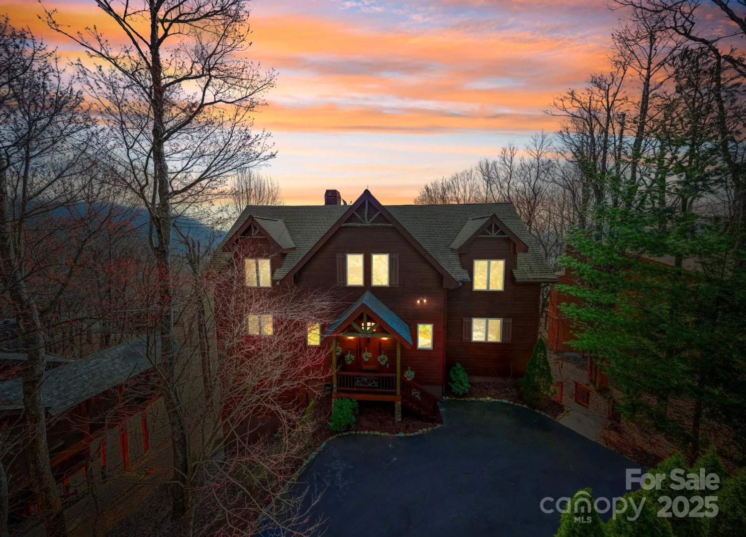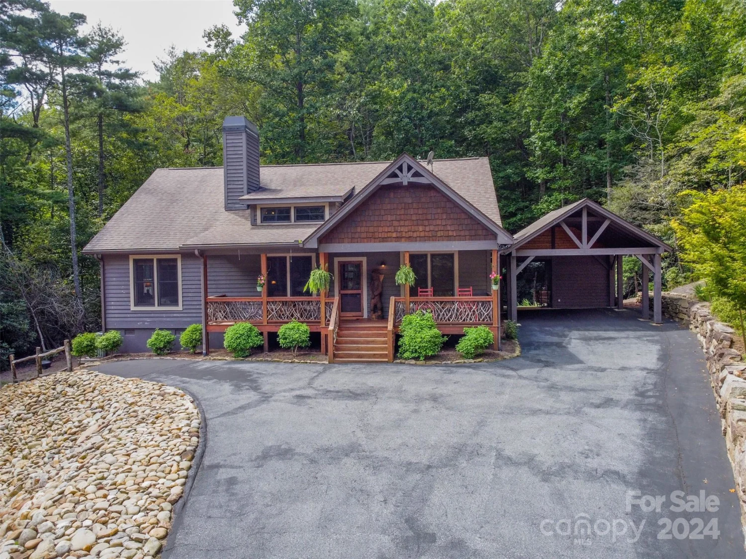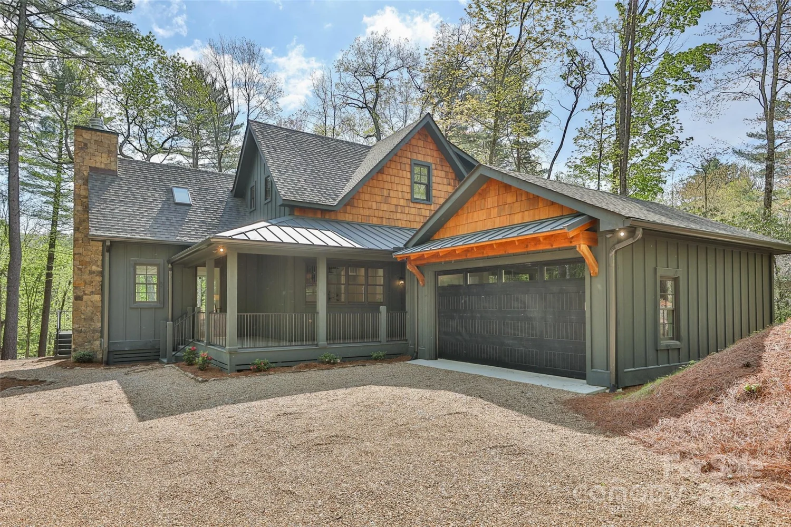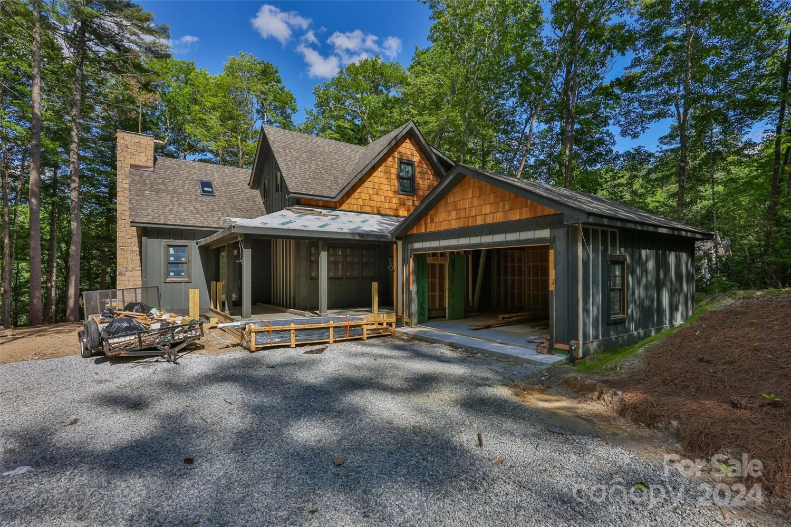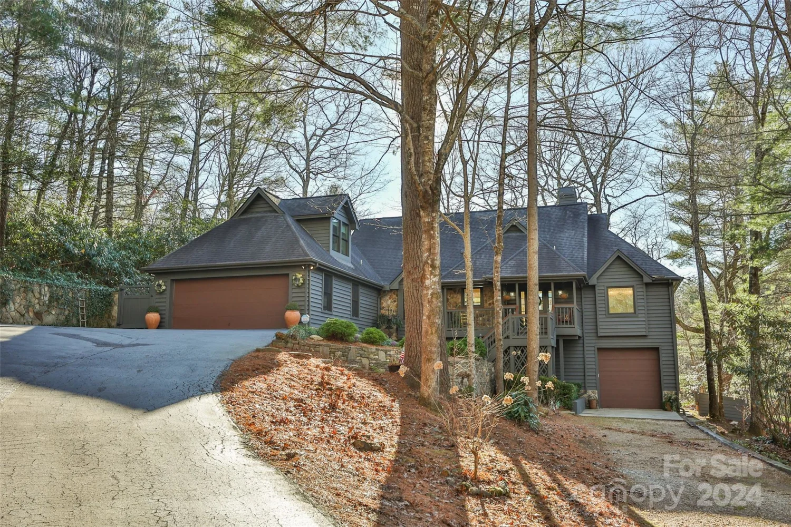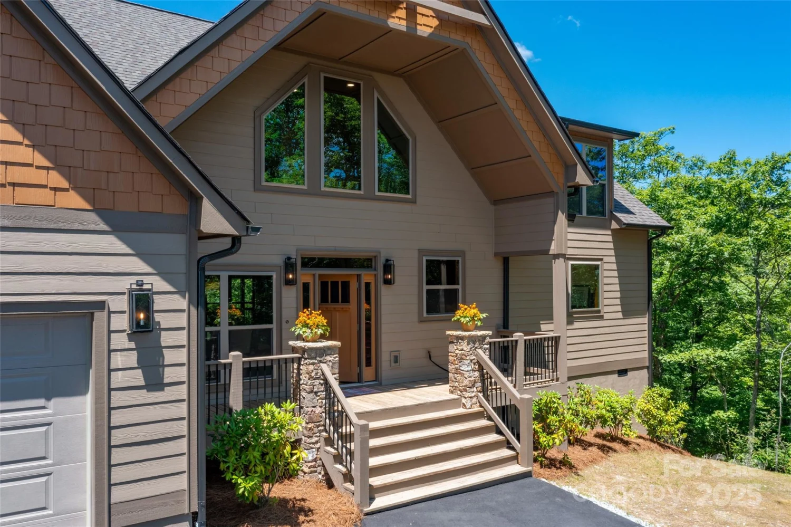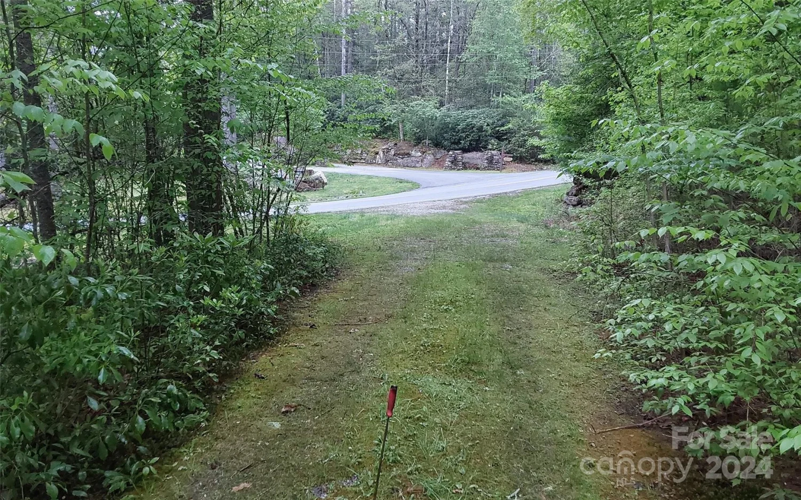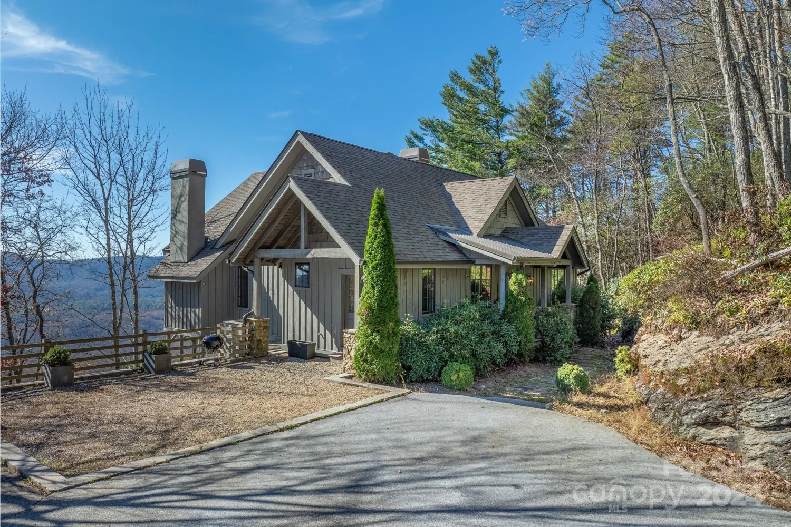47 hilltop roadSapphire, NC 28774
47 hilltop roadSapphire, NC 28774
Description
This home sits on a double lot with a double driveway entry with a double car garage. It is a custom interior designed home located in the highly sought after Burlingame neighborhood. It features spectacular views that can be enjoyed from the vaulted ceiling living room or from the outdoor screened in porch with its cozy stone work fireplace. Designer master bath with marble steam shower and built out closet system. Master bedroom features built in custom woodwork and vanity area with walkout to first floor screened in porch. Chef's Kitchen with oversized island and custom cabinetry including purpose built pantry drawers, spice rack, coffee bar and specially designed pet food drawer pulls. Family will enjoy a spacious downstairs open floor plan complete with TV/media room, custom built office space with leather top double desks and bonus bunk room. These spaces all enjoy access to a large private second walkout covered porch. Home comes move in ready for you and your family to enjoy.
Property Details for 47 Hilltop Road
- Subdivision ComplexBurlingame
- Num Of Garage Spaces2
- Parking FeaturesDriveway, Attached Garage
- Property AttachedNo
LISTING UPDATED:
- StatusClosed
- MLS #CAR4178918
- Days on Site2
- HOA Fees$3,666 / year
- MLS TypeResidential
- Year Built2004
- CountryTransylvania
LISTING UPDATED:
- StatusClosed
- MLS #CAR4178918
- Days on Site2
- HOA Fees$3,666 / year
- MLS TypeResidential
- Year Built2004
- CountryTransylvania
Building Information for 47 Hilltop Road
- StoriesTwo
- Year Built2004
- Lot Size0.0000 Acres
Payment Calculator
Term
Interest
Home Price
Down Payment
The Payment Calculator is for illustrative purposes only. Read More
Property Information for 47 Hilltop Road
Summary
Location and General Information
- Community Features: Dog Park, Picnic Area, Playground, Recreation Area, Street Lights, Walking Trails
- Directions: From the Crossroads go west on Hwy 64 approx 5 miles to Upper Whitewater Road on the right before the Landmark Realty Office in Burlingame. Turn right and go approx 1/2 mile past the playground and turn right onto Boiling Springs Drive. Go approx 1/2 mile to Mossy Rock Drive and go to the end of the drive. Turn sharp left and go up to Hilltop Road and turn right. Its the first drive on the left
- Coordinates: 35.113769,-82.995716
School Information
- Elementary School: Unspecified
- Middle School: Unspecified
- High School: Unspecified
Taxes and HOA Information
- Parcel Number: 8502-50-4338-000
- Tax Legal Description: H5 L7 HILLTOP RD
Virtual Tour
Parking
- Open Parking: No
Interior and Exterior Features
Interior Features
- Cooling: Central Air
- Heating: Heat Pump
- Appliances: Dishwasher, Disposal, Dryer, Electric Cooktop, Electric Oven, Freezer, Ice Maker, Microwave, Refrigerator, Wall Oven, Washer, Wine Refrigerator
- Basement: Finished, Walk-Out Access
- Fireplace Features: Living Room, Porch
- Flooring: Wood
- Levels/Stories: Two
- Other Equipment: Generator
- Foundation: Basement, Crawl Space
- Bathrooms Total Integer: 4
Exterior Features
- Construction Materials: Wood
- Pool Features: None
- Road Surface Type: Asphalt, Paved
- Roof Type: Shingle
- Security Features: Security System
- Laundry Features: Laundry Room
- Pool Private: No
Property
Utilities
- Sewer: Septic Installed
- Utilities: Fiber Optics
- Water Source: Community Well
Property and Assessments
- Home Warranty: No
Green Features
Lot Information
- Above Grade Finished Area: 1900
Rental
Rent Information
- Land Lease: No
Public Records for 47 Hilltop Road
Home Facts
- Beds3
- Baths4
- Above Grade Finished1,900 SqFt
- Below Grade Finished1,736 SqFt
- StoriesTwo
- Lot Size0.0000 Acres
- StyleSingle Family Residence
- Year Built2004
- APN8502-50-4338-000
- CountyTransylvania


