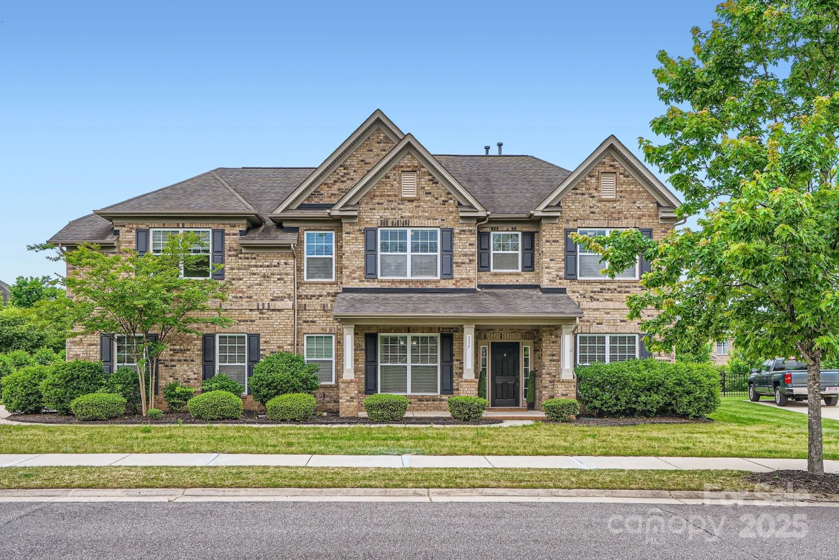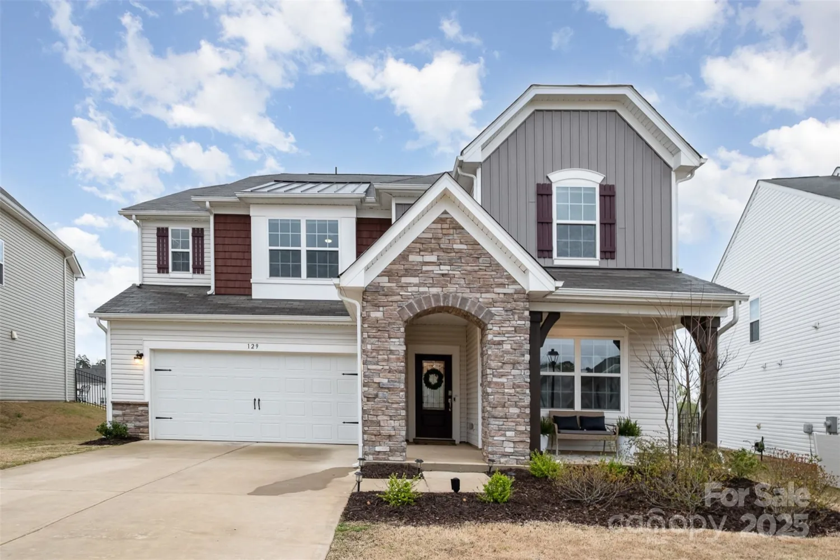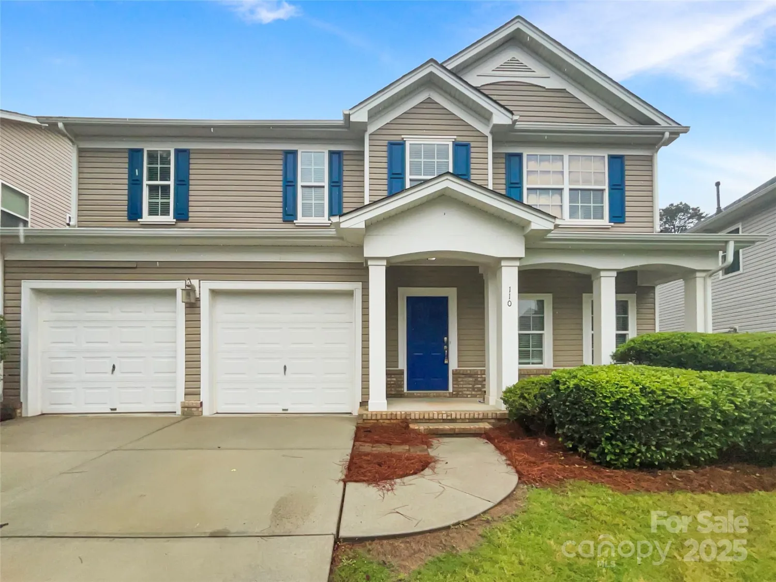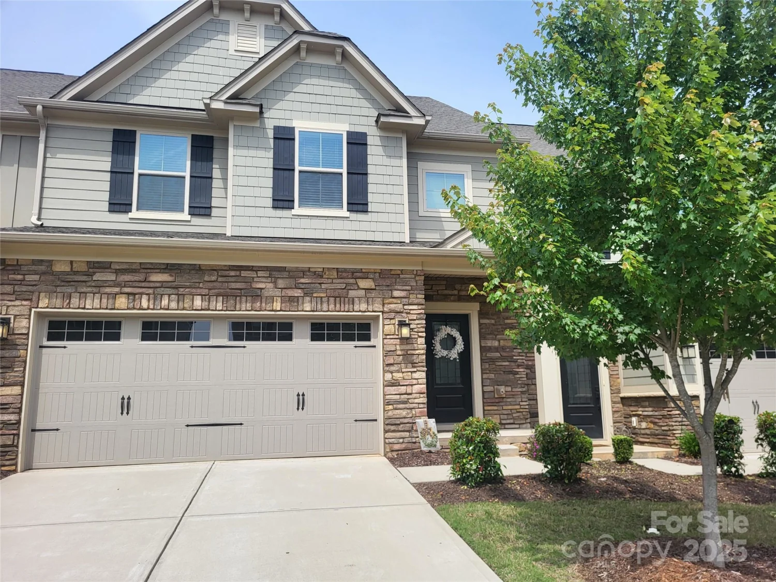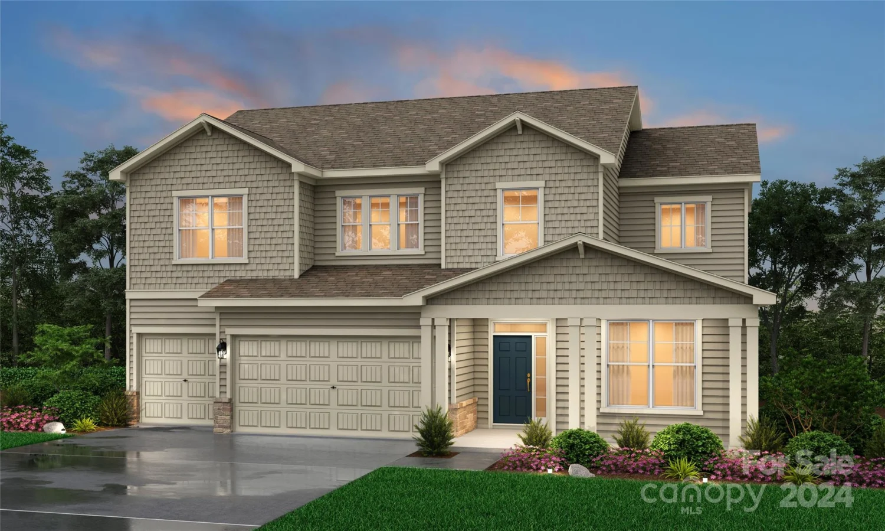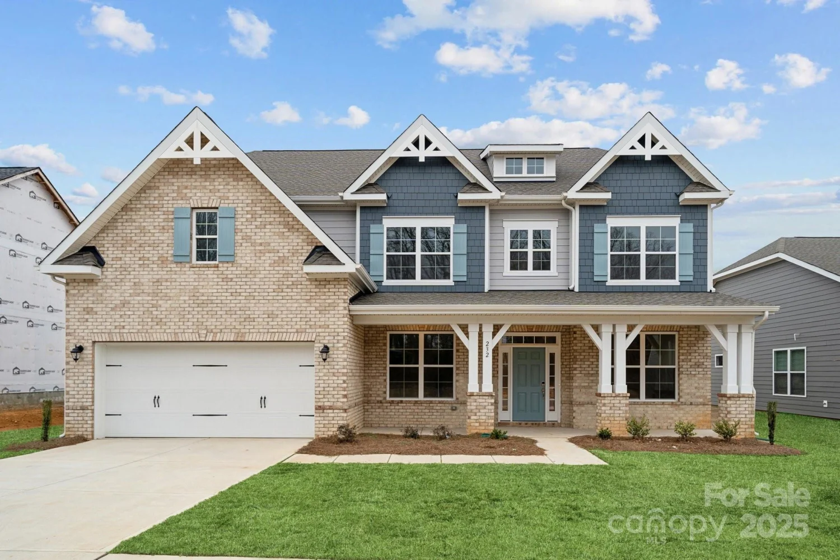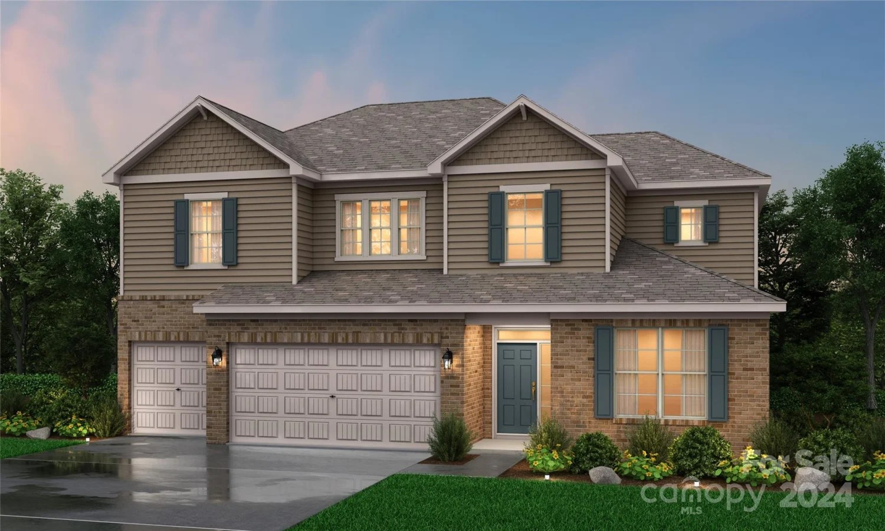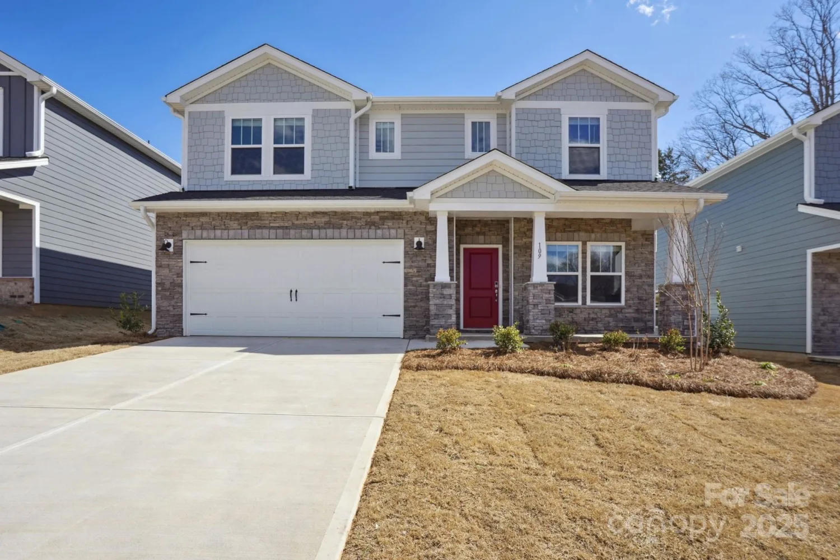213 e warfield driveMooresville, NC 28115
213 e warfield driveMooresville, NC 28115
Description
This impressive two-story home with 3 car garage, welcomes you with a spacious front porch, perfect for relaxing or entertaining. Inside, the first floor features an office, formal dining room and spacious family room that opens to a gourmet kitchen - all areas with upgraded 8-foot tall interior doors. The kitchen delivers with quartz countertops, a large island, stainless appliances and under cabinet lighting. It also includes a eating area and walks out to the extended patio, ideal for outdoor dining. The family room boosts a stone surround fireplace w/mantle. Upstairs, the luxurious primary suite indulges with a massive walk-in closet. Three additional bedrooms accompany two additional full baths for convenience. Oak tread stairs add elegant detail. Functionality abounds with pots and pans storage in the kitchen and laundry room w/built-in cabinets.
Property Details for 213 E Warfield Drive
- Subdivision ComplexOakridge Farms
- Architectural StyleTransitional
- Num Of Garage Spaces3
- Parking FeaturesDriveway, Attached Garage, Garage Door Opener
- Property AttachedNo
LISTING UPDATED:
- StatusActive
- MLS #CAR4182341
- Days on Site247
- HOA Fees$300 / month
- MLS TypeResidential
- Year Built2024
- CountryIredell
Location
Listing Courtesy of CCNC Realty Group LLC - Gina Anderson
LISTING UPDATED:
- StatusActive
- MLS #CAR4182341
- Days on Site247
- HOA Fees$300 / month
- MLS TypeResidential
- Year Built2024
- CountryIredell
Building Information for 213 E Warfield Drive
- StoriesTwo
- Year Built2024
- Lot Size0.0000 Acres
Payment Calculator
Term
Interest
Home Price
Down Payment
The Payment Calculator is for illustrative purposes only. Read More
Property Information for 213 E Warfield Drive
Summary
Location and General Information
- Directions: 77N. to I-85N - Exit 52 Poplar Tent Rd. Take Odell School Rd to NC-3; At the traffic circle, take the 2nd exit onto NC-3; Take Linwood Rd to NC-152 E/N Main St in Mooresville. Turn right onto NC-152 E/N Main St; Continue to follow NC-152 E. Follow Glastonbury Dr and Chertsey Dr to E Warfield Dr in Mooresville
- Coordinates: 35.60213132,-80.7782015
School Information
- Elementary School: Park View / East Mooresville IS
- Middle School: Selma Burke
- High School: Mooresville
Taxes and HOA Information
- Parcel Number: 4677-18-4841.000
- Tax Legal Description: L8 OAKRIDGE FARMS PB77-118 PB77-136
Virtual Tour
Parking
- Open Parking: No
Interior and Exterior Features
Interior Features
- Cooling: Central Air, Electric
- Heating: Electric, Heat Pump
- Appliances: Dishwasher, Disposal, Double Oven, Microwave, Self Cleaning Oven, Wall Oven
- Fireplace Features: Electric, Family Room
- Flooring: Carpet, Vinyl
- Levels/Stories: Two
- Foundation: Slab
- Total Half Baths: 1
- Bathrooms Total Integer: 4
Exterior Features
- Construction Materials: Brick Partial, Hardboard Siding
- Patio And Porch Features: Patio
- Pool Features: None
- Road Surface Type: Concrete, Paved
- Security Features: Smoke Detector(s)
- Laundry Features: Electric Dryer Hookup, Laundry Room, Main Level, Sink
- Pool Private: No
Property
Utilities
- Sewer: Public Sewer
- Water Source: Public
Property and Assessments
- Home Warranty: No
Green Features
Lot Information
- Above Grade Finished Area: 2935
Rental
Rent Information
- Land Lease: No
Public Records for 213 E Warfield Drive
Home Facts
- Beds4
- Baths3
- Above Grade Finished2,935 SqFt
- StoriesTwo
- Lot Size0.0000 Acres
- StyleSingle Family Residence
- Year Built2024
- APN4677-18-4841.000
- CountyIredell



