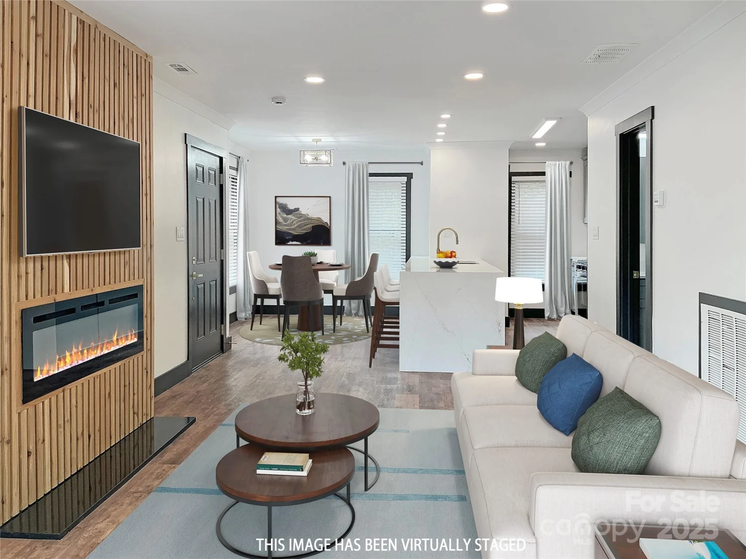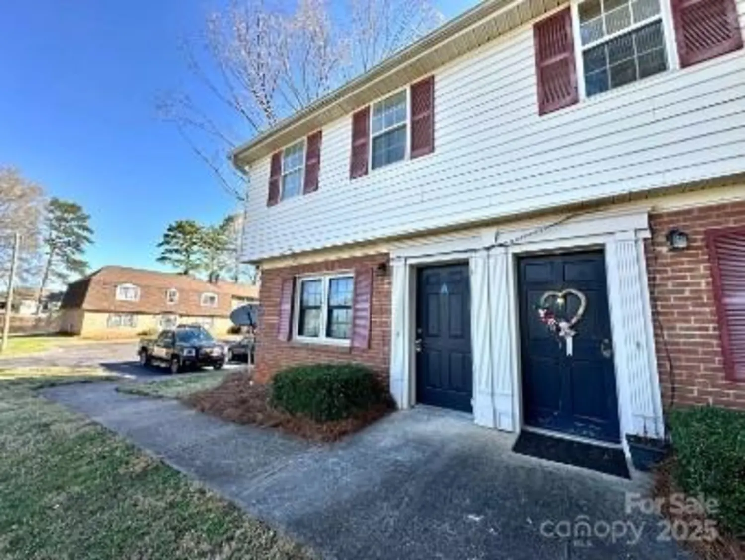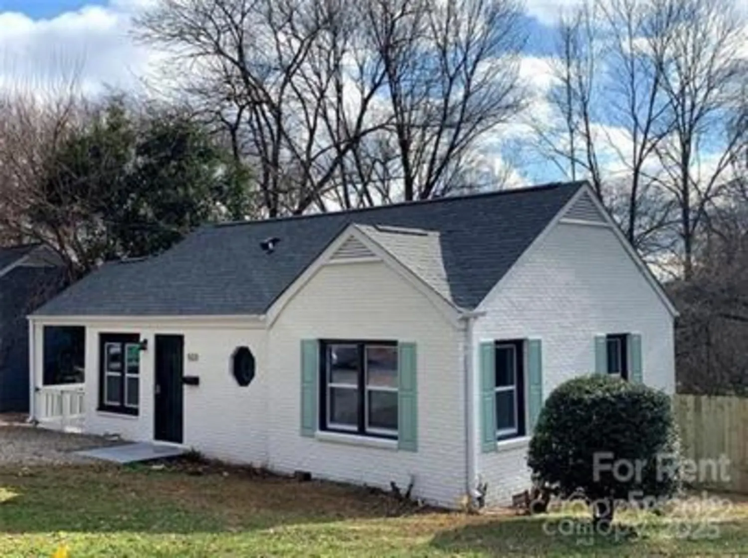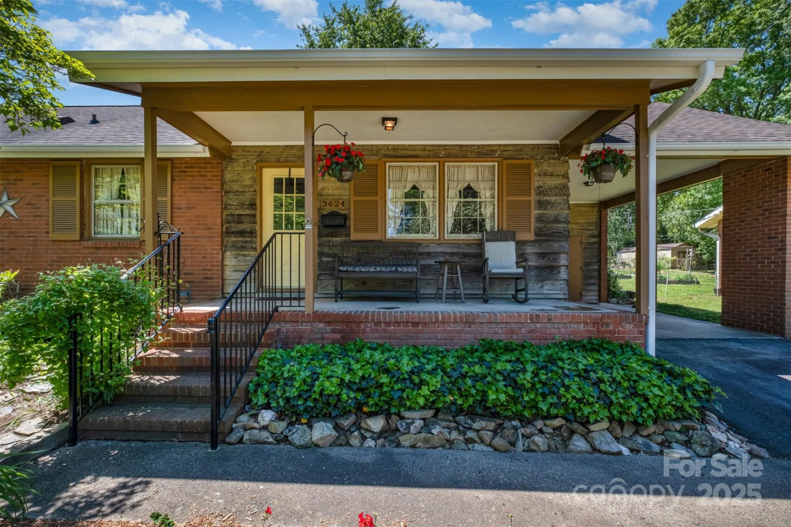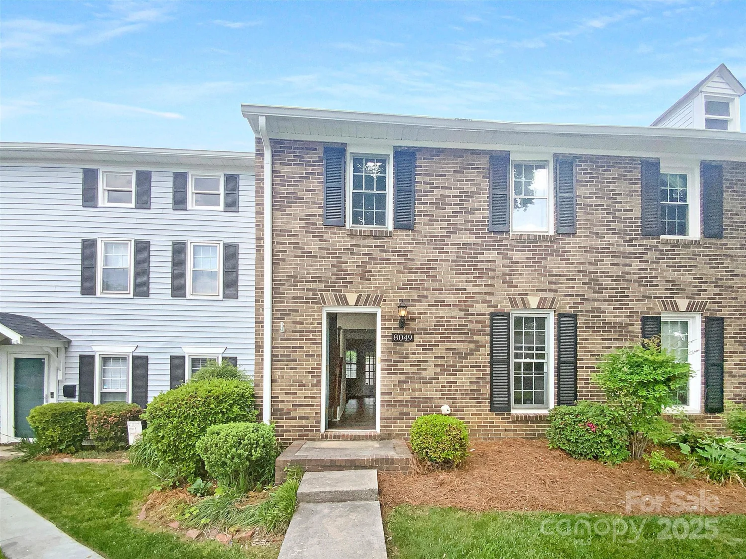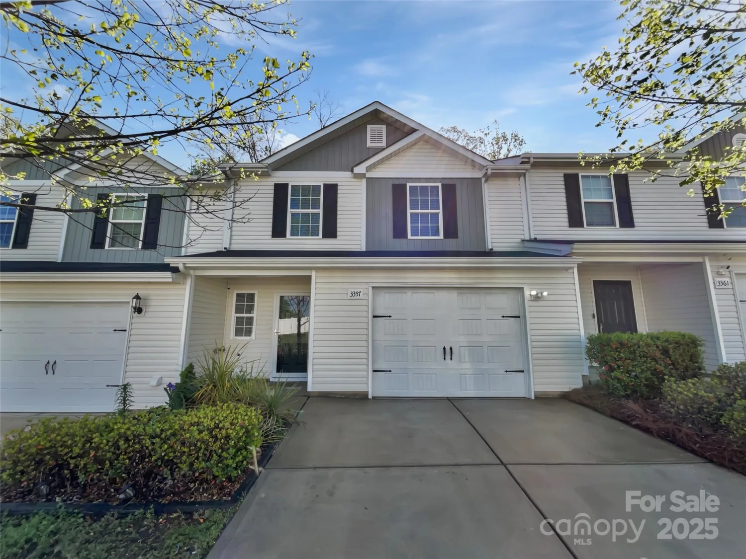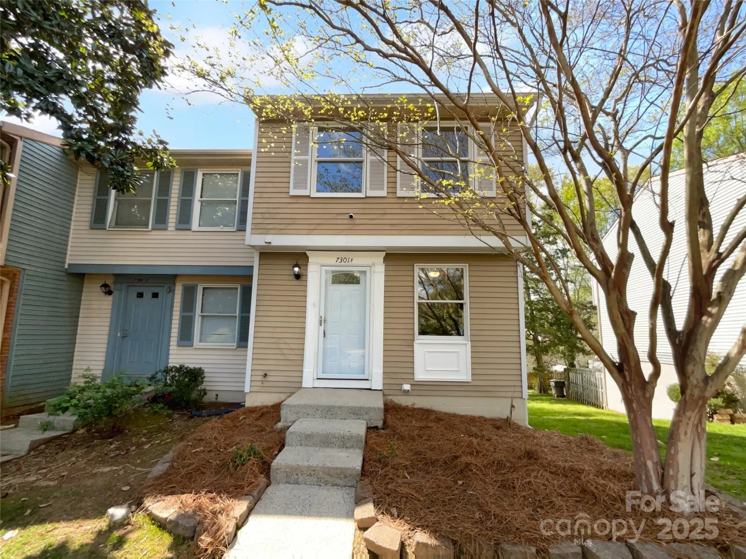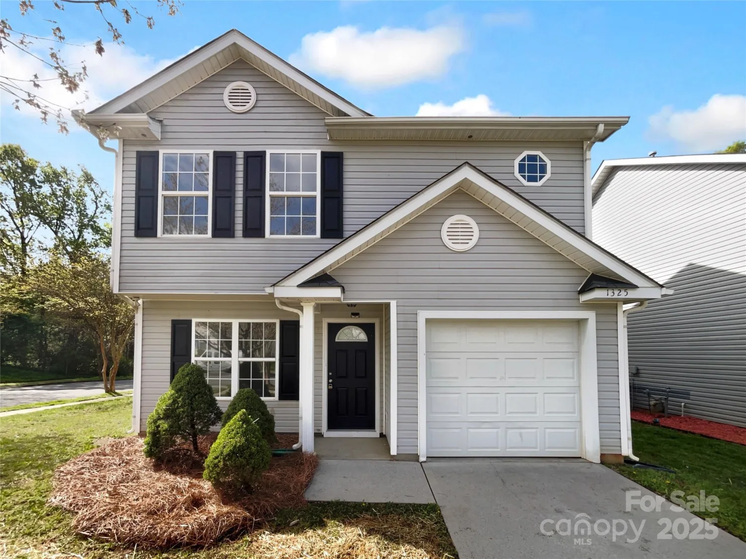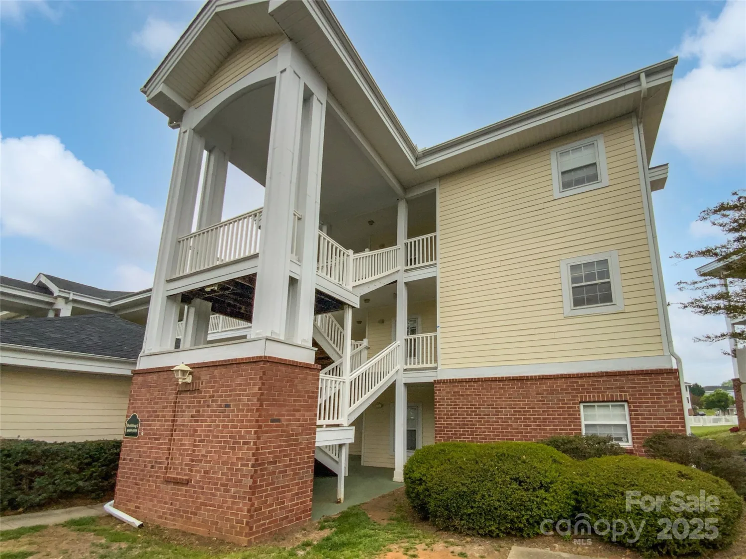2409 thornton roadCharlotte, NC 28208
2409 thornton roadCharlotte, NC 28208
Description
Introducing 4 bedroom charming home in Wandawood neighborhood in Charlotte, NC. Step inside and you'll see the sunlight beams throughout this cozy home. Featuring a comfortable layout, the home boasts good-sized bedrooms and a spacious full bath with a tub and tile-surround shower. The kitchen is perfect for cooking, offering ample counter and cabinet space for storage and meal prep. Equipped with central HVAC and a programmable thermostat for year-round comfort, this property offers great potential but needs a little TLC to make it shine. Situated close to shopping, dining, and local amenities, this home is a fantastic opportunity
Property Details for 2409 Thornton Road
- Subdivision ComplexWandawood
- Architectural StyleRanch
- Parking FeaturesDriveway, Parking Space(s)
- Property AttachedNo
LISTING UPDATED:
- StatusActive
- MLS #CAR4182486
- Days on Site203
- MLS TypeResidential
- Year Built1962
- CountryMecklenburg
LISTING UPDATED:
- StatusActive
- MLS #CAR4182486
- Days on Site203
- MLS TypeResidential
- Year Built1962
- CountryMecklenburg
Building Information for 2409 Thornton Road
- StoriesOne
- Year Built1962
- Lot Size0.0000 Acres
Payment Calculator
Term
Interest
Home Price
Down Payment
The Payment Calculator is for illustrative purposes only. Read More
Property Information for 2409 Thornton Road
Summary
Location and General Information
- Directions: via Ashley Rd and Alleghany St; I-85; Head northeast; Take the Tuckaseegee Rd exit; Turn right onto Tuckaseegee Turn right onto Ashley Rd;Turn right onto Alleghany St; Turn left onto Carrowmore Pl; Turn right onto Thornton Rd; Destination will be on the left.
- Coordinates: 35.233472,-80.905351
School Information
- Elementary School: Westerly Hills
- Middle School: Wilson STEM Academy
- High School: Harding University
Taxes and HOA Information
- Parcel Number: 061-106-02
- Tax Legal Description: L2 B10 M10-113
Virtual Tour
Parking
- Open Parking: No
Interior and Exterior Features
Interior Features
- Cooling: Ceiling Fan(s), Central Air
- Heating: Central, Electric
- Appliances: Dishwasher, Disposal, Electric Oven, Electric Range, Electric Water Heater, Microwave, Plumbed For Ice Maker, Refrigerator
- Flooring: Tile, Vinyl
- Interior Features: Cable Prewire, Walk-In Closet(s)
- Levels/Stories: One
- Foundation: Crawl Space
- Bathrooms Total Integer: 1
Exterior Features
- Construction Materials: Hardboard Siding
- Fencing: Back Yard, Electric
- Patio And Porch Features: Patio
- Pool Features: None
- Road Surface Type: Gravel, Paved
- Security Features: Smoke Detector(s)
- Laundry Features: Electric Dryer Hookup, Laundry Closet, Main Level, Washer Hookup
- Pool Private: No
Property
Utilities
- Sewer: Public Sewer
- Water Source: City
Property and Assessments
- Home Warranty: No
Green Features
Lot Information
- Above Grade Finished Area: 1169
- Lot Features: Cleared, Green Area, Wooded
Rental
Rent Information
- Land Lease: No
Public Records for 2409 Thornton Road
Home Facts
- Beds4
- Baths1
- Above Grade Finished1,169 SqFt
- StoriesOne
- Lot Size0.0000 Acres
- StyleSingle Family Residence
- Year Built1962
- APN061-106-02
- CountyMecklenburg
- ZoningN1-B


