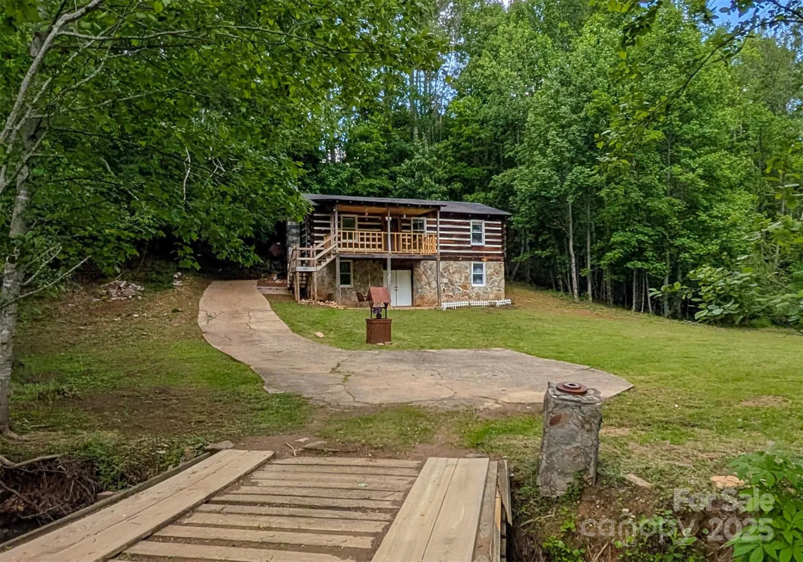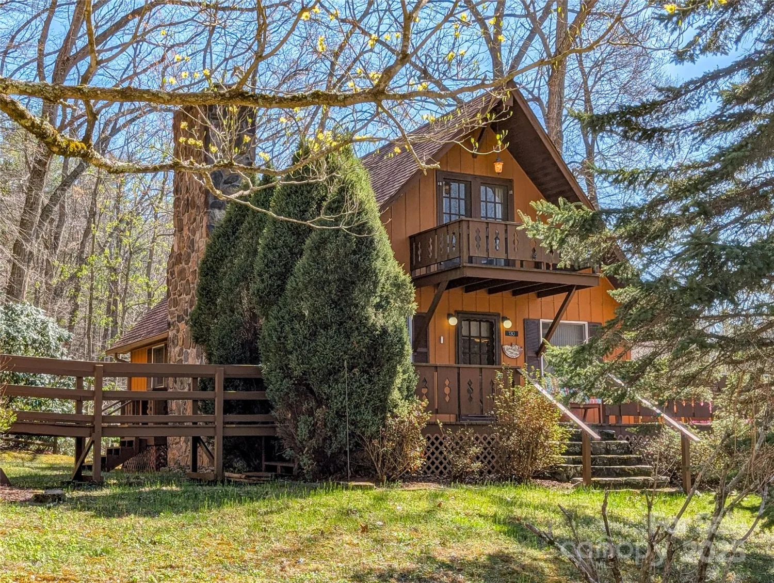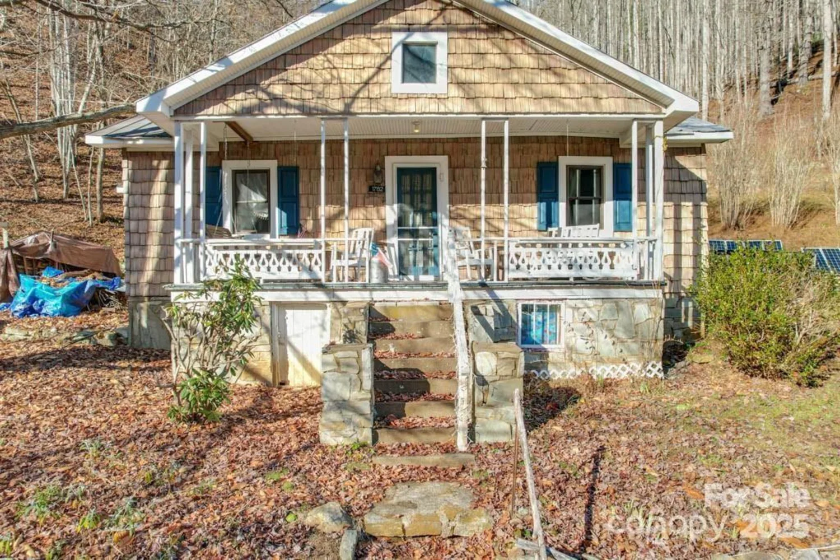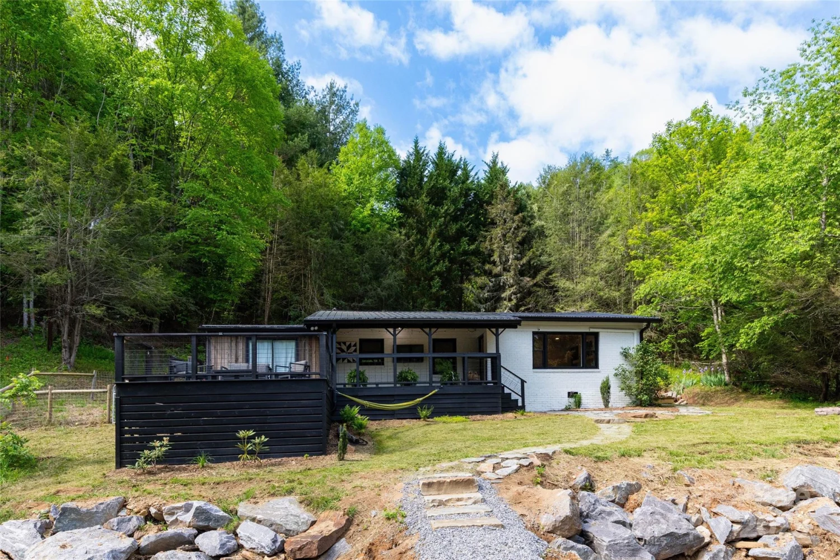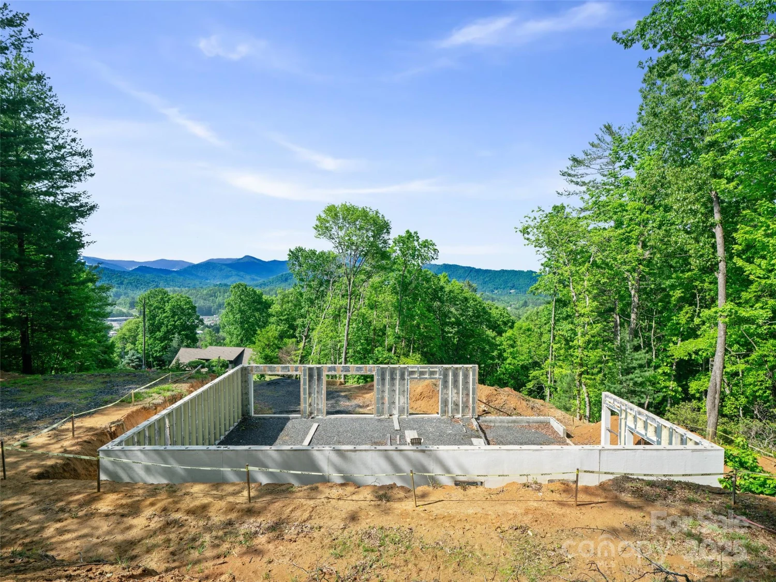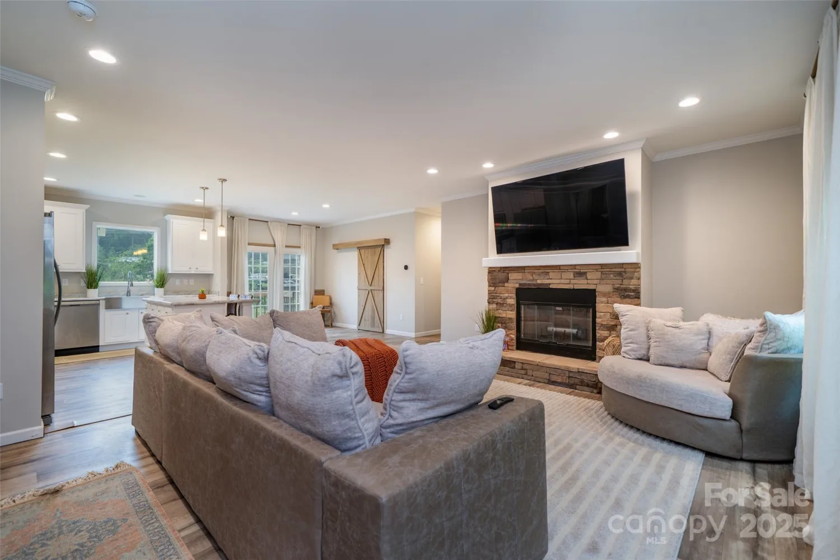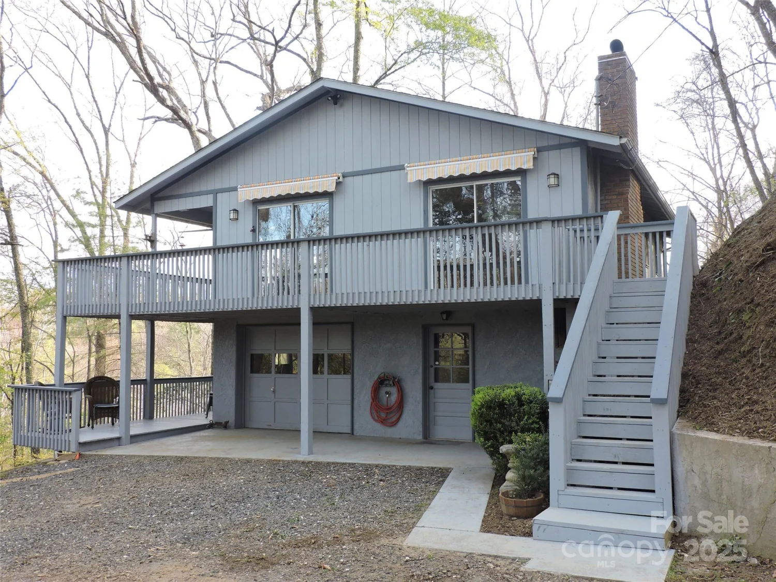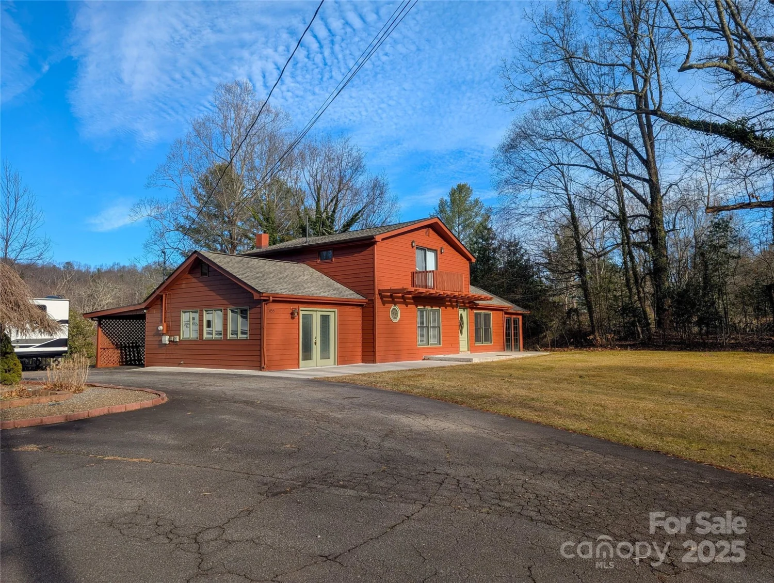44 brookside driveBurnsville, NC 28714
44 brookside driveBurnsville, NC 28714
Description
Live the mountain dream just minutes from Burnsville in this rare find! Stay warm and cozy in the winter with energy efficient radiant heat floors, a passive solar design, and wood cookstove. This fully furnished, newly-built home was designed to accommodate taller people - with 7 foot doors, 7 foot shower head height and 38” counter/sink tops. Abundant fall/winter light streams in from the southern exposed windows; mountain views are visible year-round. The kitchen boasts commercial stainless steel fixtures and sink. Luxuriate in the oversized bathtub and Toto toilet with bidet. Every detail was chosen for beauty, quality and sustainability. So many upgrades - see list attached in MLS. The location offers plenty of mountain privacy, and yet is only 15 minutes to downtown Burnsville; near to hiking, waterfalls, Mount Mitchell, Penland School of Craft and the Celo Community; an easy 45 minute drive to Asheville.
Property Details for 44 Brookside Drive
- Subdivision ComplexNone
- Parking FeaturesDriveway
- Property AttachedNo
LISTING UPDATED:
- StatusActive
- MLS #CAR4183615
- Days on Site271
- MLS TypeResidential
- Year Built2023
- CountryYancey
LISTING UPDATED:
- StatusActive
- MLS #CAR4183615
- Days on Site271
- MLS TypeResidential
- Year Built2023
- CountryYancey
Building Information for 44 Brookside Drive
- StoriesOne
- Year Built2023
- Lot Size0.0000 Acres
Payment Calculator
Term
Interest
Home Price
Down Payment
The Payment Calculator is for illustrative purposes only. Read More
Property Information for 44 Brookside Drive
Summary
Location and General Information
- Directions: From Asheville or Burnsville take Hwy 19 and turn north on Jacks Creek Rd. Approx. 5.8 turn left on Sam J Byrd Rd. In 0.3 miles turn right onto Brookside Dr. Continue straight and you will see the metal sign for 44 Brookside pointing slightly right to the driveway. Ample parking near the house. GPS is accurate. No signs, look for house number on mailbox at corner of Brookside and Sam J Byrd Rd. Update supra app before arriving in case of poor cell service.
- Coordinates: 35.970572,-82.313059
School Information
- Elementary School: Unspecified
- Middle School: Unspecified
- High School: Unspecified
Taxes and HOA Information
- Parcel Number: 081200949788
- Tax Legal Description: 1.46+/- Acres with Existing Home, PIN 081200949788000
Virtual Tour
Parking
- Open Parking: No
Interior and Exterior Features
Interior Features
- Cooling: Ceiling Fan(s)
- Heating: Radiant Floor, Wood Stove
- Appliances: Convection Oven, Electric Water Heater, Induction Cooktop, Refrigerator, Washer/Dryer
- Flooring: Concrete
- Interior Features: Open Floorplan, Split Bedroom
- Levels/Stories: One
- Window Features: Insulated Window(s)
- Foundation: Slab
- Bathrooms Total Integer: 1
Exterior Features
- Construction Materials: Wood, Other - See Remarks
- Pool Features: None
- Road Surface Type: Gravel
- Roof Type: Metal
- Laundry Features: Main Level
- Pool Private: No
Property
Utilities
- Sewer: Septic Installed
- Water Source: Shared Well
Property and Assessments
- Home Warranty: No
Green Features
Lot Information
- Above Grade Finished Area: 1167
- Lot Features: Cleared, Sloped, Wooded, Views
Rental
Rent Information
- Land Lease: No
Public Records for 44 Brookside Drive
Home Facts
- Beds2
- Baths1
- Above Grade Finished1,167 SqFt
- StoriesOne
- Lot Size0.0000 Acres
- StyleSingle Family Residence
- Year Built2023
- APN081200949788
- CountyYancey


