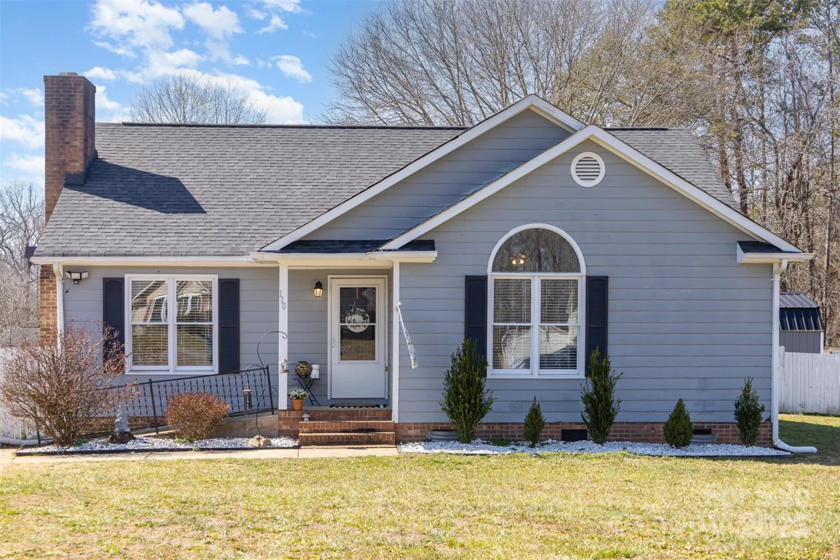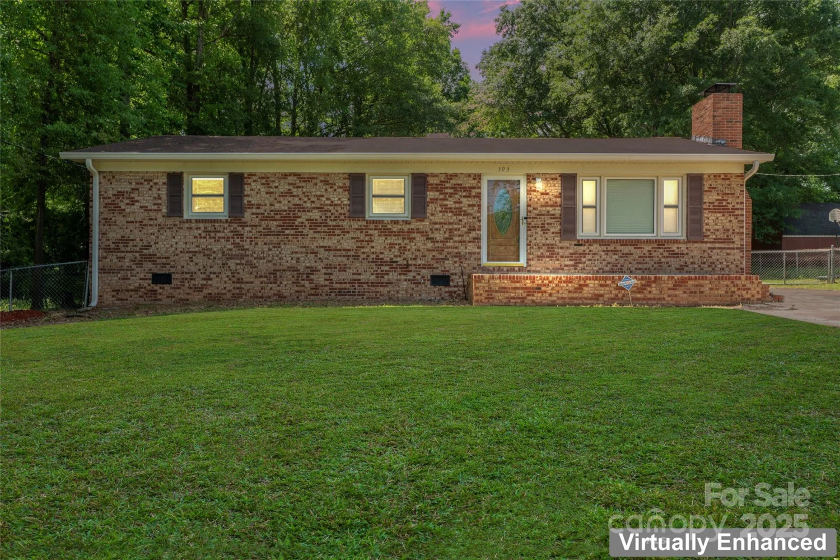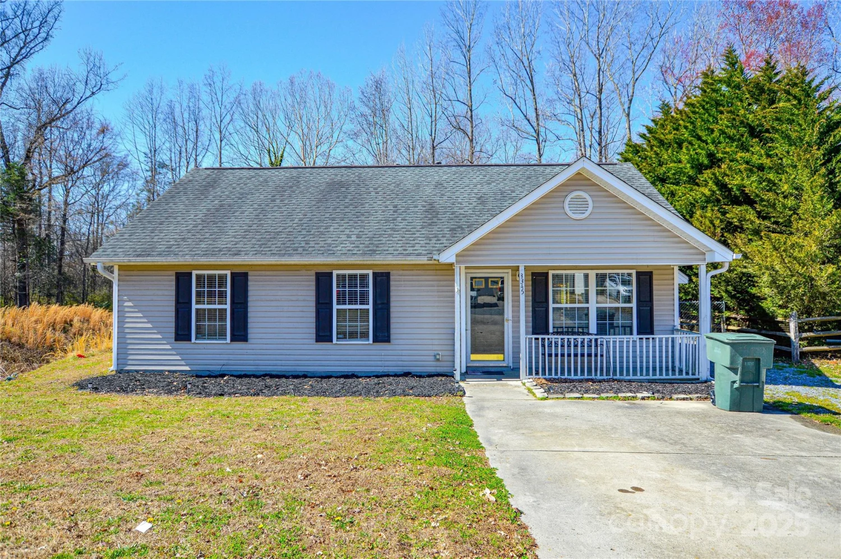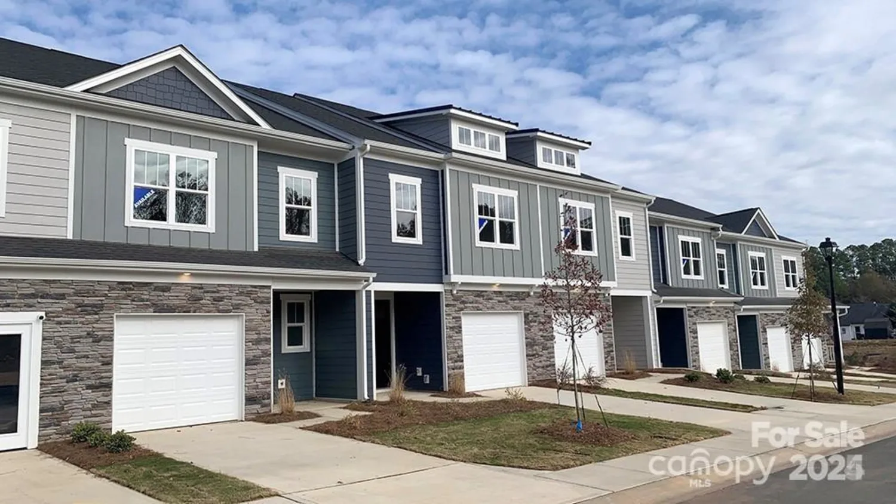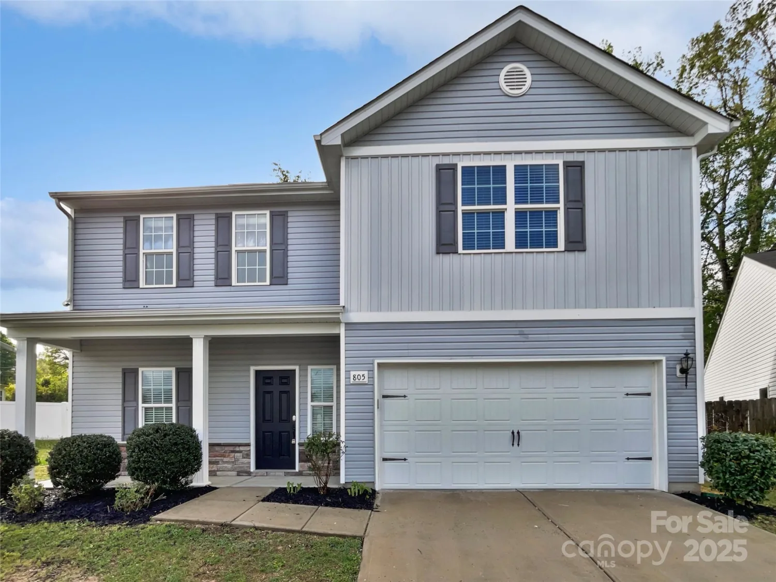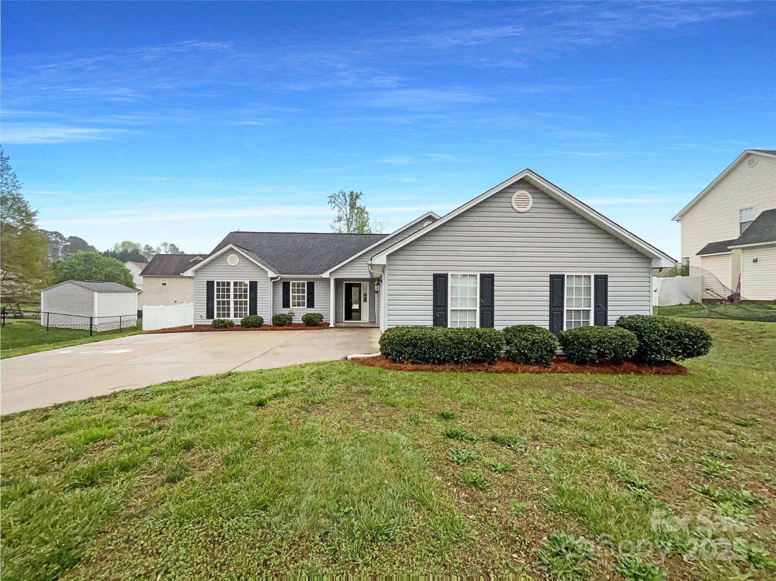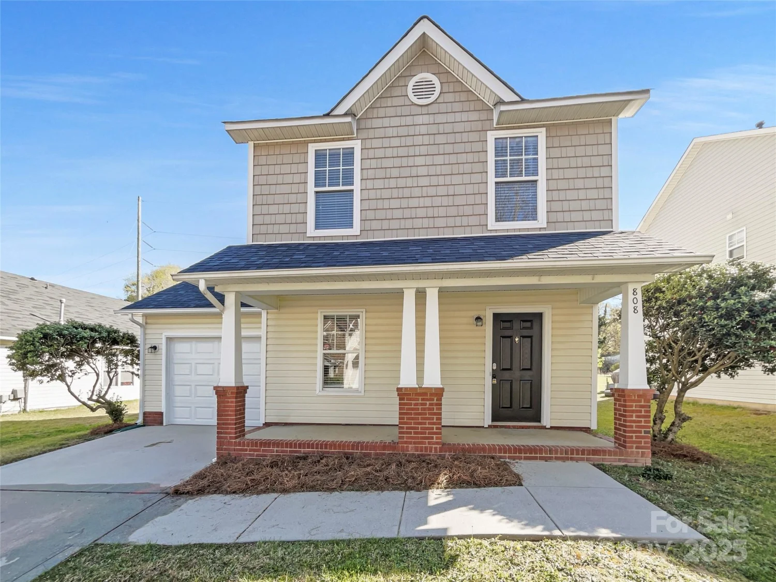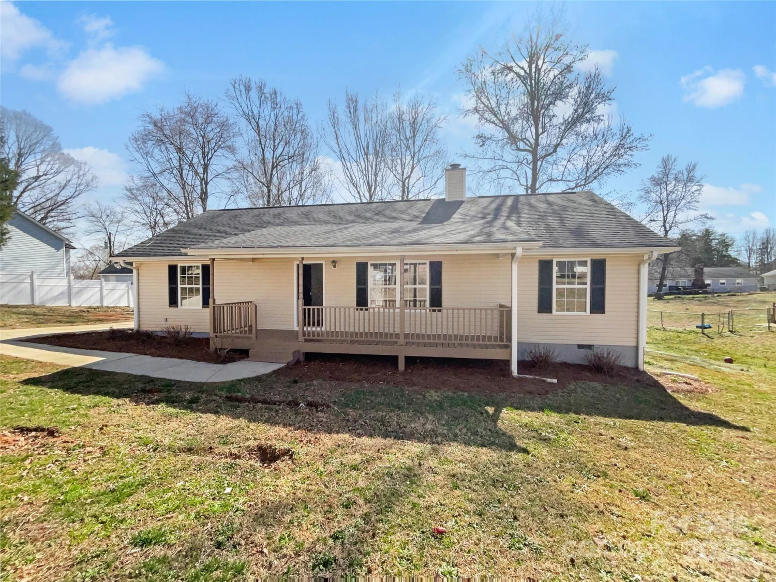2741 winn mill drive 50Gastonia, NC 28056
2741 winn mill drive 50Gastonia, NC 28056
Description
** This plan is a MUST SEE! With 3 beds, 2 ½ baths and over 1,500 square feet, you have the perfect amount of space. The dining room opens up from the foyer with a powder bath and a coat closet nearby. The dining room opens up to the Great Room and Kitchen, which features an Island and pantry. With Quartz Countertops, 42” Cabinets, Stainless Steel appliances, this Kitchen offers everything you need! Boasting an open floorplan, there is easy access to the outdoor patio space. Upstairs, you will find the Primary Suite, which includes an attached Bath with Quartz Countertops, a Walk-in Shower, and a spacious Walk-In closet. There are two secondary bedrooms with ample closet spaces along with a full Hall Bath. The laundry area is on the second floor, making it conveniently close to all bedrooms! **3-D tour is representational**
Property Details for 2741 Winn Mill Drive 50
- Subdivision ComplexRuby Dixon Crossing
- Num Of Garage Spaces1
- Parking FeaturesDriveway
- Property AttachedNo
LISTING UPDATED:
- StatusClosed
- MLS #CAR4183905
- Days on Site155
- HOA Fees$100 / month
- MLS TypeResidential
- Year Built2023
- CountryGaston
LISTING UPDATED:
- StatusClosed
- MLS #CAR4183905
- Days on Site155
- HOA Fees$100 / month
- MLS TypeResidential
- Year Built2023
- CountryGaston
Building Information for 2741 Winn Mill Drive 50
- StoriesTwo
- Year Built2023
- Lot Size0.0000 Acres
Payment Calculator
Term
Interest
Home Price
Down Payment
The Payment Calculator is for illustrative purposes only. Read More
Property Information for 2741 Winn Mill Drive 50
Summary
Location and General Information
- Directions: Call Listing Agent, Call Seller, Onsite Agent, Sign, Vacant from I 85 Take exit 22 toward Cramerton0.3 mi Turn left onto S Main St Continue onto Redbud Dr Continue onto Hoffman Rd Pass by McDonald's (on the left in 0.7 mi) Continue onto Robinwood Rd Continue straight onto Neal Hawkins Rd Turn right onto Ruby Dixon Xing Dr
- Coordinates: 35.22815735,-81.18478413
School Information
- Elementary School: Sherwood
- Middle School: Grier
- High School: Ashbrook
Taxes and HOA Information
- Parcel Number: 309716
- Tax Legal Description: RUBY DIXON CROSSING LOT 50 PLAT BOOK 099 PAGE 111
Virtual Tour
Parking
- Open Parking: No
Interior and Exterior Features
Interior Features
- Cooling: Central Air
- Heating: Central
- Appliances: Dishwasher
- Levels/Stories: Two
- Foundation: Slab
- Total Half Baths: 1
- Bathrooms Total Integer: 3
Exterior Features
- Construction Materials: Hardboard Siding
- Pool Features: None
- Road Surface Type: Concrete, Paved
- Laundry Features: Electric Dryer Hookup
- Pool Private: No
Property
Utilities
- Sewer: Public Sewer
- Water Source: City
Property and Assessments
- Home Warranty: No
Green Features
Lot Information
- Above Grade Finished Area: 1569
Multi Family
- # Of Units In Community: 50
Rental
Rent Information
- Land Lease: No
Public Records for 2741 Winn Mill Drive 50
Home Facts
- Beds3
- Baths2
- Above Grade Finished1,569 SqFt
- StoriesTwo
- Lot Size0.0000 Acres
- StyleTownhouse
- Year Built2023
- APN309716
- CountyGaston


