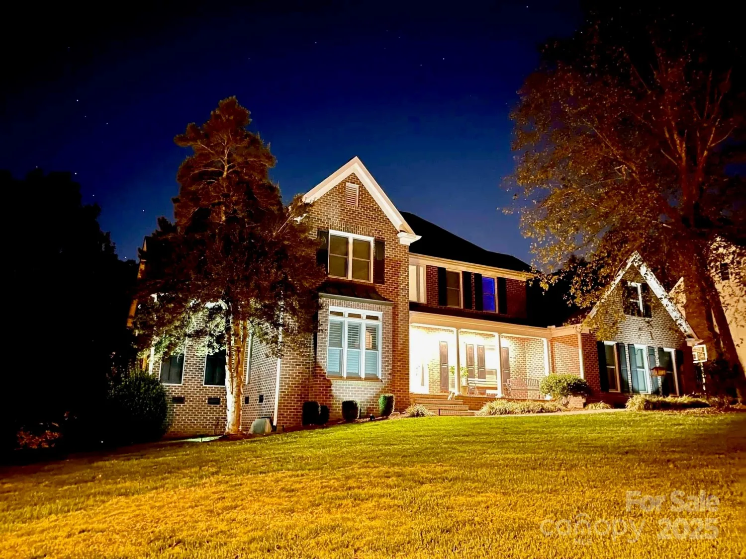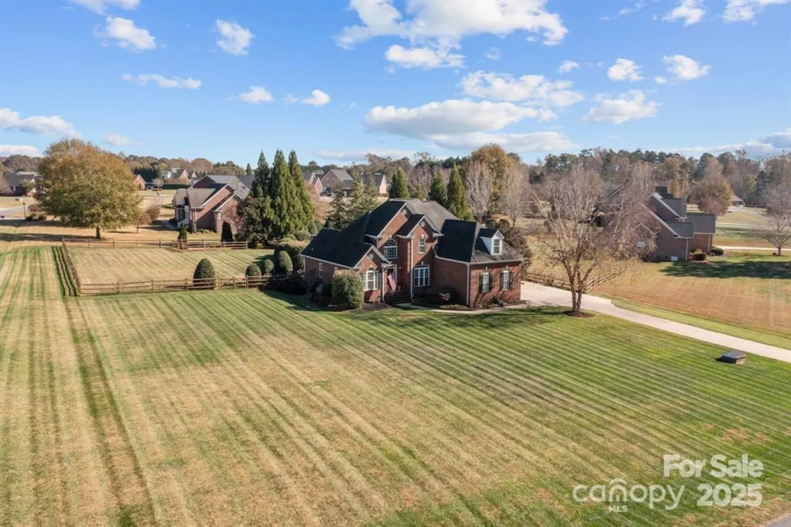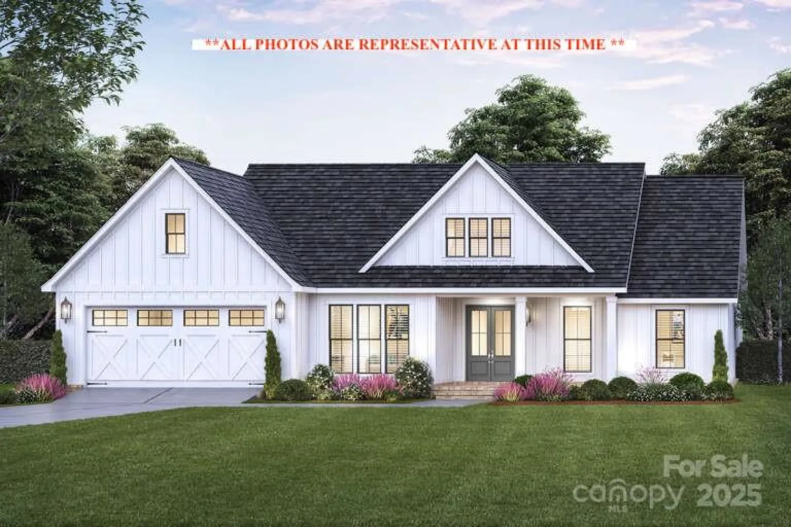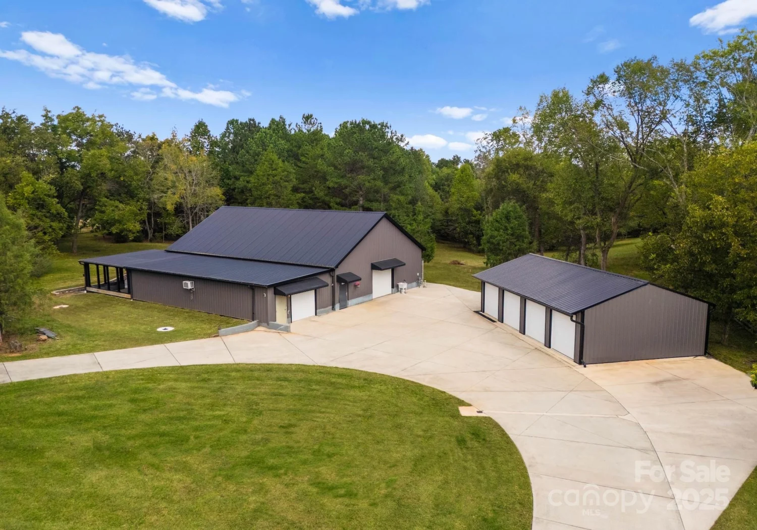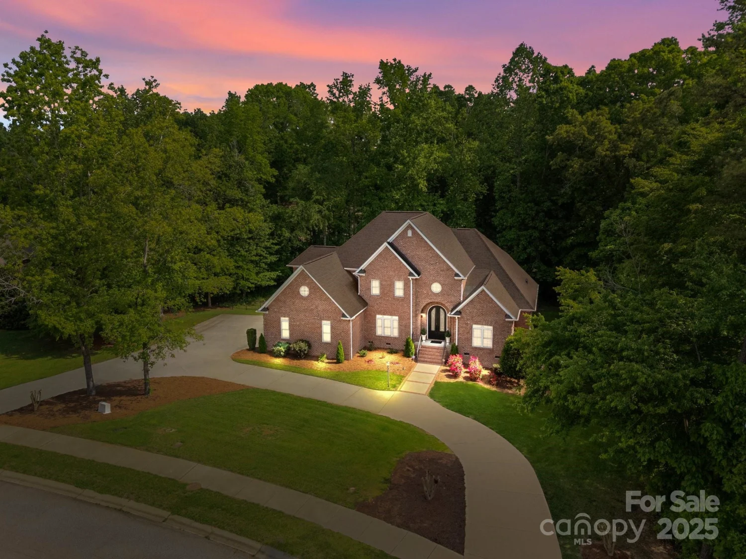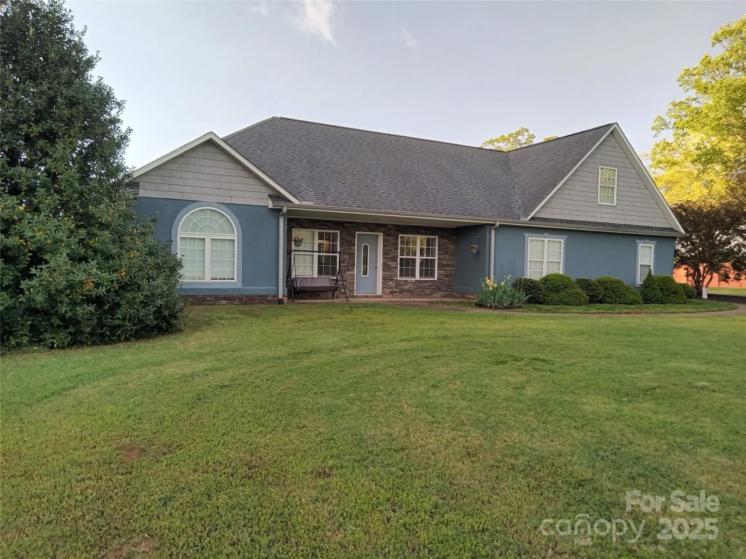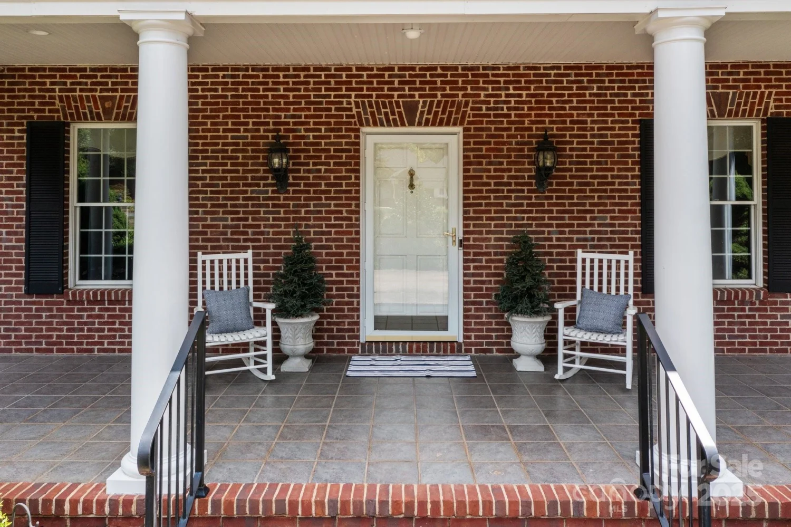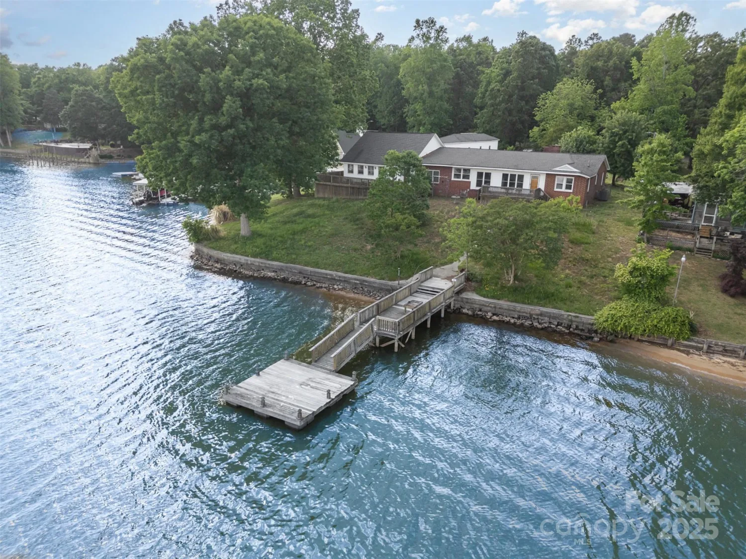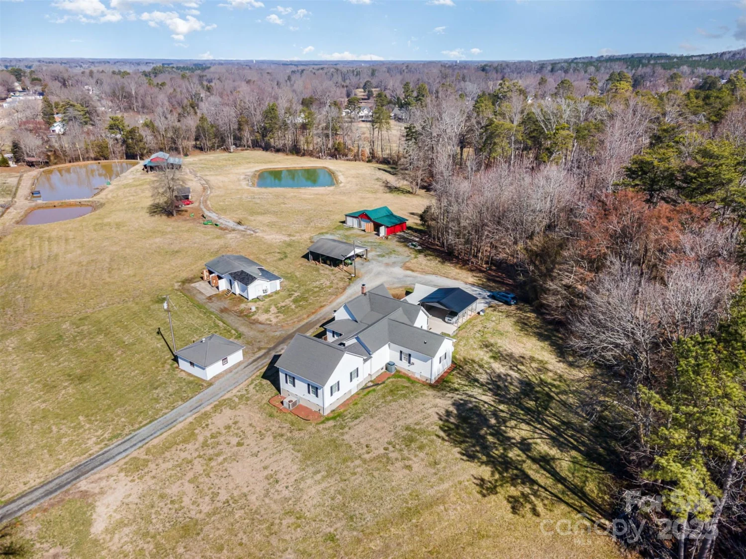115 w glenview driveSalisbury, NC 28147
115 w glenview driveSalisbury, NC 28147
Description
115 W Glenview stands out w/ charming curb appeal & thoughtfully designed interior spaces. Whether you're hosting a gathering or enjoying a peaceful evening at home, this property provides a comfortable & stylish backdrop for every occasion. The home boast a 2-story great room for relaxation & entertaining. The chef style kitchen features updated appliances, ample cabinetry & a breakfast nook, making it a delight for home cooks. The elegant dining room offers a space for family dining & gathering. With 4 well-sized BRs, including a serene primary suite w/ an en-suite bathroom, this home provides plenty of space for restful retreats. A 2nd staircase leads to private living that could easily be used as an in-law suite. Attached 3 car garage, 2 driveways, & a new roof in 2023. Enjoy the backyard, perfect for gatherings, gardening, or unwinding after a long day. Situated in a quiet & friendly neighborhood, this home offers easy access to amenities. Don’t miss the chance to call this HOME!
Property Details for 115 W Glenview Drive
- Subdivision ComplexForest Glen
- Num Of Garage Spaces3
- Parking FeaturesDriveway, Attached Garage, Garage Door Opener, Garage Faces Side
- Property AttachedNo
LISTING UPDATED:
- StatusActive
- MLS #CAR4184384
- Days on Site885
- MLS TypeResidential
- Year Built1997
- CountryRowan
LISTING UPDATED:
- StatusActive
- MLS #CAR4184384
- Days on Site885
- MLS TypeResidential
- Year Built1997
- CountryRowan
Building Information for 115 W Glenview Drive
- StoriesTwo
- Year Built1997
- Lot Size0.0000 Acres
Payment Calculator
Term
Interest
Home Price
Down Payment
The Payment Calculator is for illustrative purposes only. Read More
Property Information for 115 W Glenview Drive
Summary
Location and General Information
- Community Features: Clubhouse, Outdoor Pool, Sidewalks, Street Lights, Tennis Court(s)
- Directions: Jake Alexander Blvd W- left onto Mooresville Road, left onto Forest Glen Drive, right onto W Glenview Drive, the destination will be on your right.
- Coordinates: 35.657739,-80.532848
School Information
- Elementary School: Hurley
- Middle School: Knox
- High School: Salisbury
Taxes and HOA Information
- Parcel Number: 462B001
- Tax Legal Description: L12 .97AC
Virtual Tour
Parking
- Open Parking: No
Interior and Exterior Features
Interior Features
- Cooling: Ceiling Fan(s), Central Air
- Heating: Forced Air, Heat Pump, Natural Gas
- Appliances: Dishwasher, Disposal, Down Draft, Electric Range
- Fireplace Features: Gas Log, Great Room
- Flooring: Carpet, Tile, Wood
- Interior Features: Built-in Features, Cable Prewire, Entrance Foyer, Kitchen Island, Walk-In Closet(s)
- Levels/Stories: Two
- Foundation: Crawl Space
- Total Half Baths: 2
- Bathrooms Total Integer: 5
Exterior Features
- Construction Materials: Brick Full
- Patio And Porch Features: Patio, Porch, Screened
- Pool Features: None
- Road Surface Type: Concrete, Paved
- Roof Type: Shingle
- Laundry Features: Electric Dryer Hookup, Laundry Room, Main Level, Washer Hookup
- Pool Private: No
Property
Utilities
- Sewer: Public Sewer
- Water Source: City
Property and Assessments
- Home Warranty: No
Green Features
Lot Information
- Above Grade Finished Area: 5056
- Lot Features: Corner Lot, Level, Wooded
Rental
Rent Information
- Land Lease: No
Public Records for 115 W Glenview Drive
Home Facts
- Beds4
- Baths3
- Above Grade Finished5,056 SqFt
- StoriesTwo
- Lot Size0.0000 Acres
- StyleSingle Family Residence
- Year Built1997
- APN462B001
- CountyRowan


