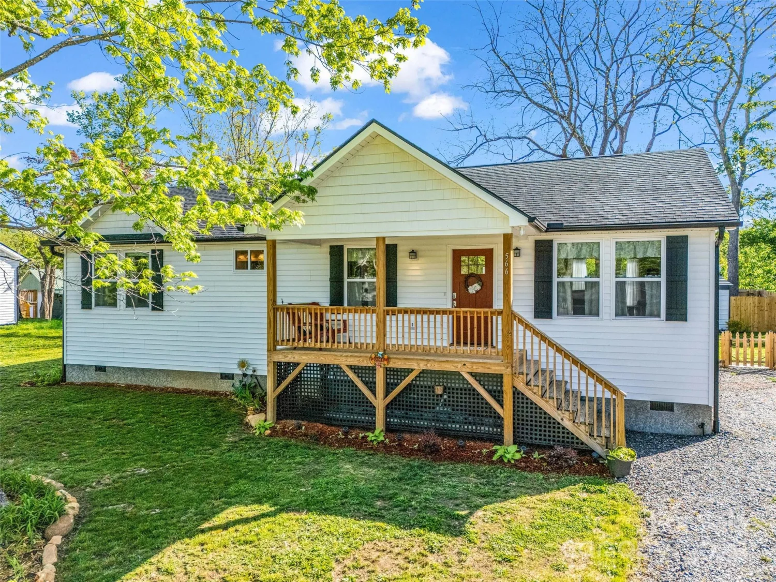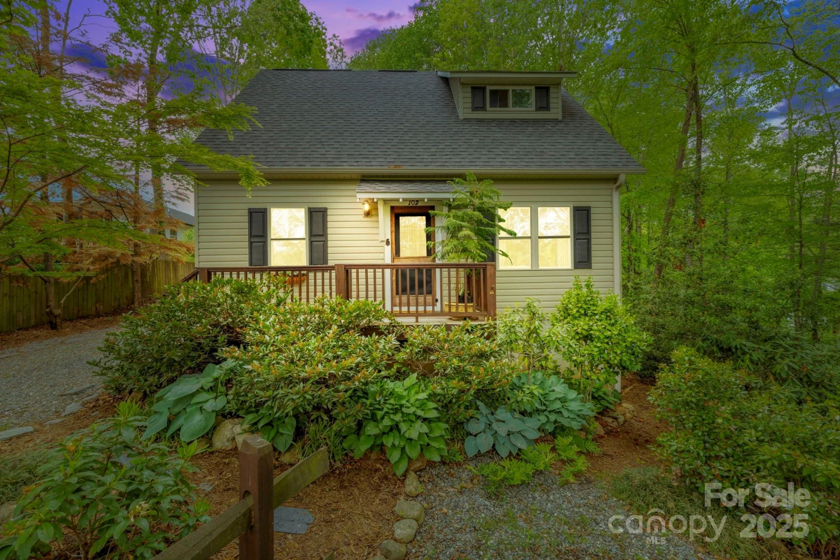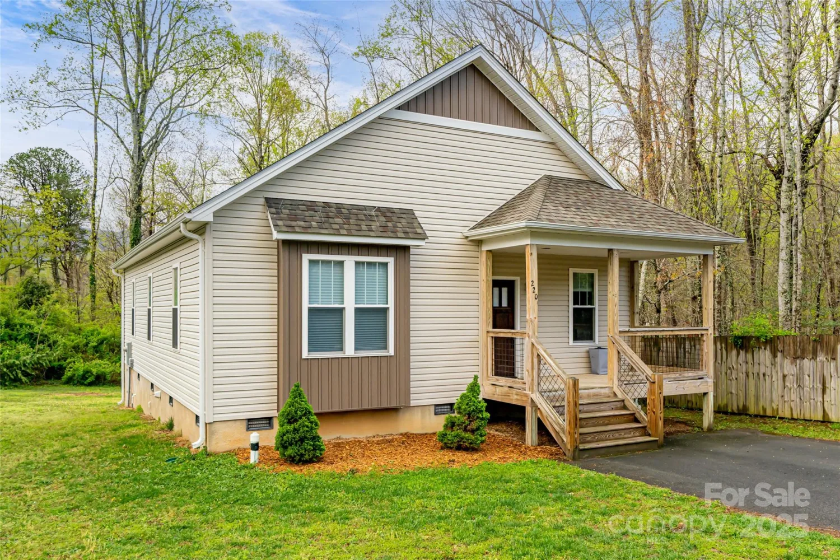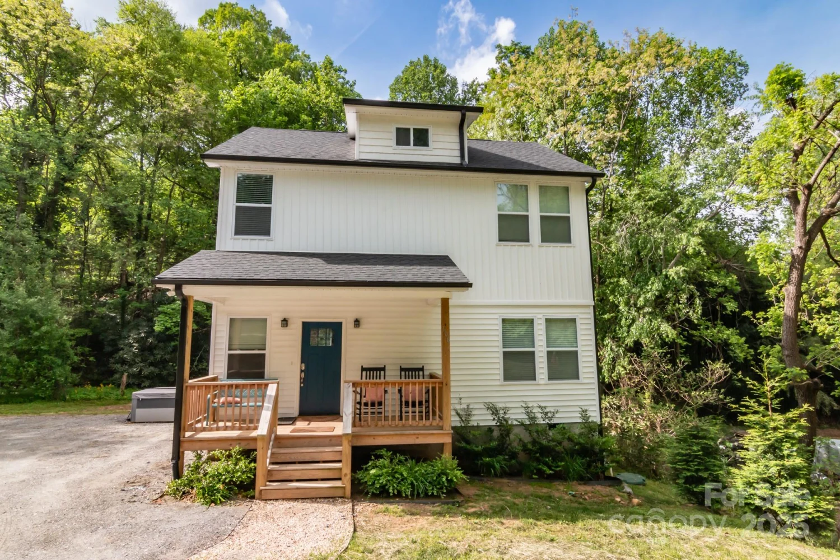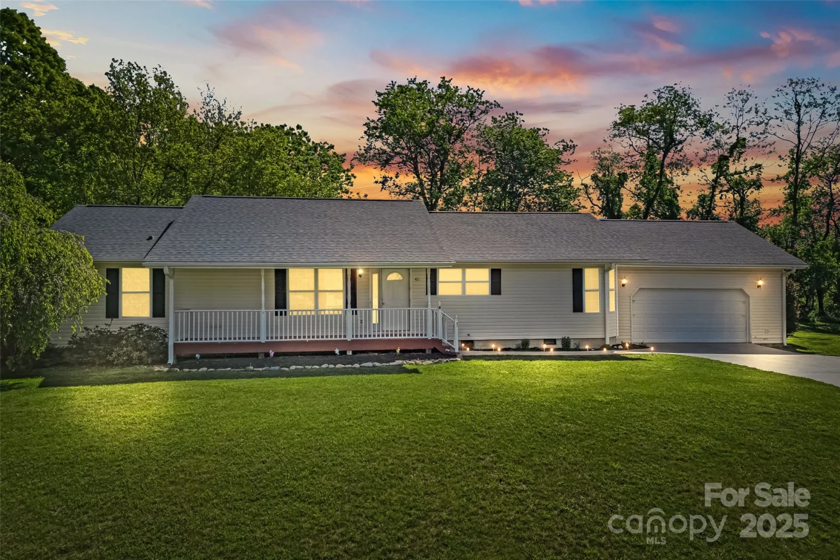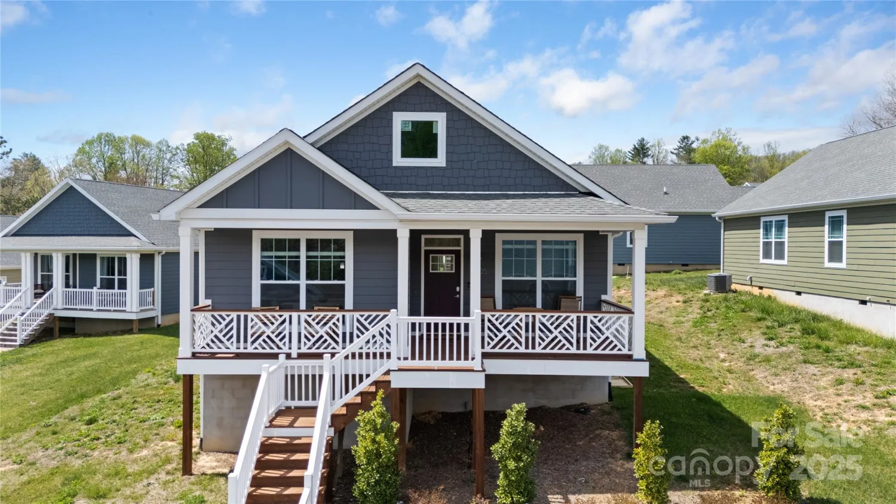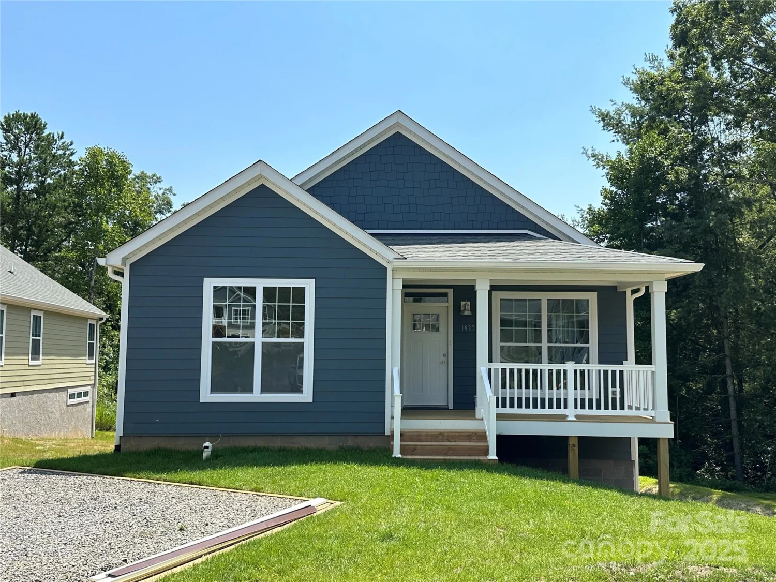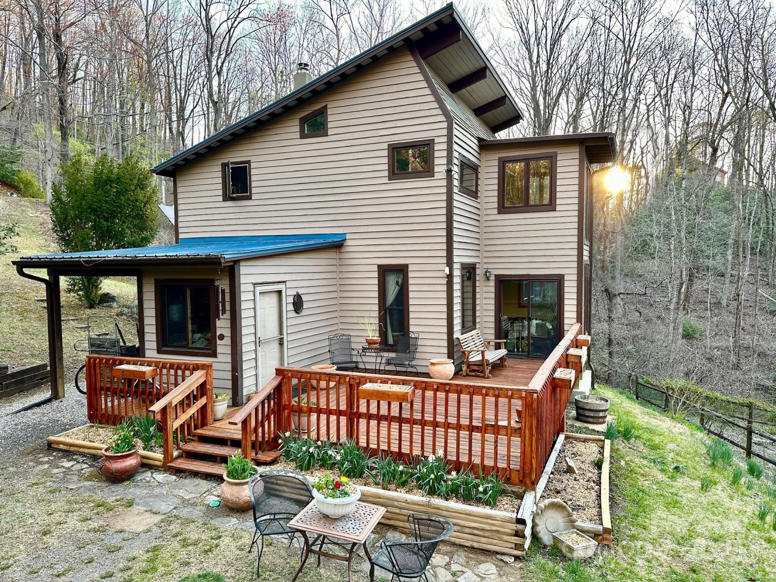1023 padgett placeBlack Mountain, NC 28711
1023 padgett placeBlack Mountain, NC 28711
Description
This newly constructed 3-bedroom, 2-bath home features a gorgeous open-concept kitchen-living-dining floor plan. Thoughtfully designed to appeal to all buyers. The kitchen boasts granite countertops, stainless steel appliances, and shaker-style cabinetry. The layout features a large island and a very private floor plan, with the owner's bedroom separate from the guest rooms. The owner’s bedroom suite is a retreat of its own with a large shower, double vanity, and a sizable walk-in closet. Unleash your creativity in the expanded crawl space boasting 1,500 sqft. perfect for customizing a large storage area. The exterior is sided with hardboard siding and finished with craftsman decorative detail. The property is ideally located 1.5 miles from downtown Black Mountain and 15 minutes to Asheville. The home is part of the brand-new Padgett Place neighborhood, which will include 42 homes. Short-term Rentals are Allowed
Property Details for 1023 Padgett Place
- Subdivision ComplexPadgett Place
- Architectural StyleArts and Crafts
- Parking FeaturesDriveway
- Property AttachedNo
- Waterfront FeaturesNone
LISTING UPDATED:
- StatusActive
- MLS #CAR4186121
- Days on Site200
- HOA Fees$50 / month
- MLS TypeResidential
- Year Built2024
- CountryBuncombe
Location
Listing Courtesy of Scott Barfield Realty And Land Company - Scott Barfield
LISTING UPDATED:
- StatusActive
- MLS #CAR4186121
- Days on Site200
- HOA Fees$50 / month
- MLS TypeResidential
- Year Built2024
- CountryBuncombe
Building Information for 1023 Padgett Place
- StoriesOne
- Year Built2024
- Lot Size0.0000 Acres
Payment Calculator
Term
Interest
Home Price
Down Payment
The Payment Calculator is for illustrative purposes only. Read More
Property Information for 1023 Padgett Place
Summary
Location and General Information
- Community Features: Dog Park, Sidewalks
- Coordinates: 35.627632,-82.30977
School Information
- Elementary School: Black Mountain
- Middle School: Charles D Owen
- High School: Charles D Owen
Taxes and HOA Information
- Parcel Number: 0619696734
- Tax Legal Description: Deed Date:02/27/2019 Deed:5747-0746 Lot;11 Plat:0207-0139
Virtual Tour
Parking
- Open Parking: No
Interior and Exterior Features
Interior Features
- Cooling: Heat Pump
- Heating: Heat Pump
- Appliances: Dishwasher, Electric Range, Microwave, Refrigerator
- Flooring: Tile, Vinyl
- Interior Features: Attic Stairs Pulldown, Kitchen Island, Open Floorplan, Pantry, Walk-In Closet(s)
- Levels/Stories: One
- Foundation: Crawl Space
- Bathrooms Total Integer: 2
Exterior Features
- Construction Materials: Hardboard Siding
- Patio And Porch Features: Covered, Front Porch
- Pool Features: None
- Road Surface Type: Gravel, Paved
- Roof Type: Shingle
- Laundry Features: Laundry Room
- Pool Private: No
Property
Utilities
- Sewer: Public Sewer
- Utilities: Cable Available, Fiber Optics, Underground Power Lines, Underground Utilities
- Water Source: City
Property and Assessments
- Home Warranty: No
Green Features
Lot Information
- Above Grade Finished Area: 1500
- Lot Features: Creek Front, Cul-De-Sac, Views
- Waterfront Footage: None
Rental
Rent Information
- Land Lease: No
Public Records for 1023 Padgett Place
Home Facts
- Beds3
- Baths2
- Above Grade Finished1,500 SqFt
- StoriesOne
- Lot Size0.0000 Acres
- StyleSingle Family Residence
- Year Built2024
- APN0619696734
- CountyBuncombe
- ZoningUR-8


