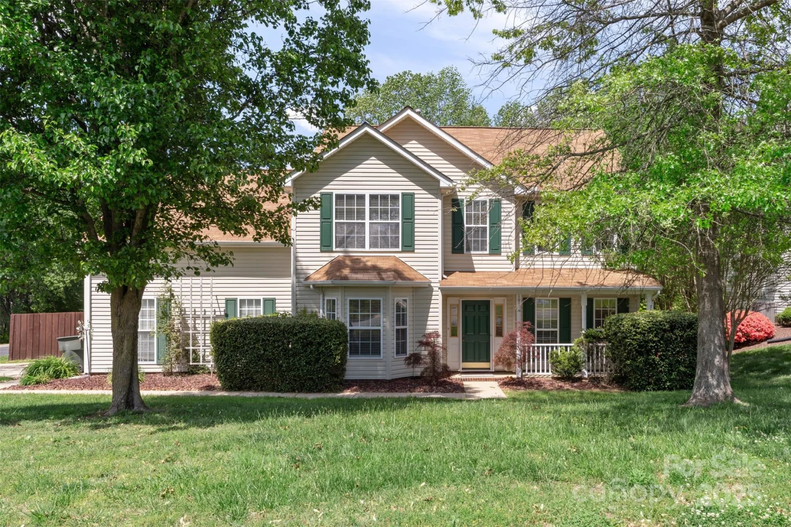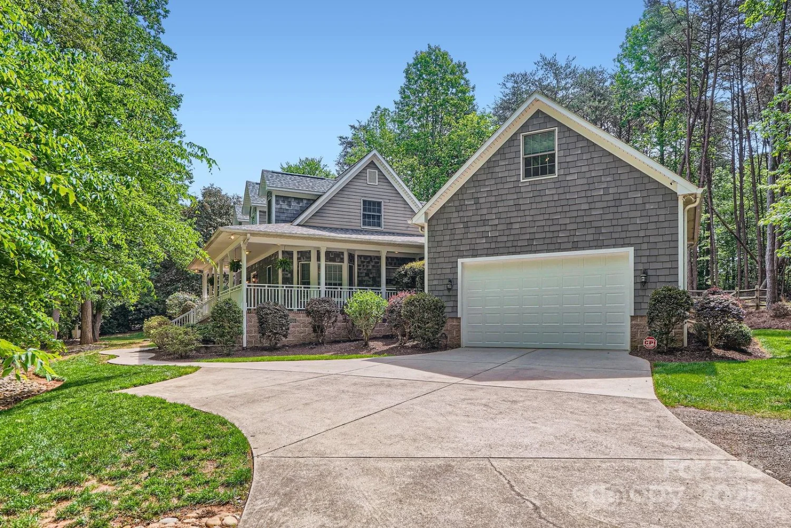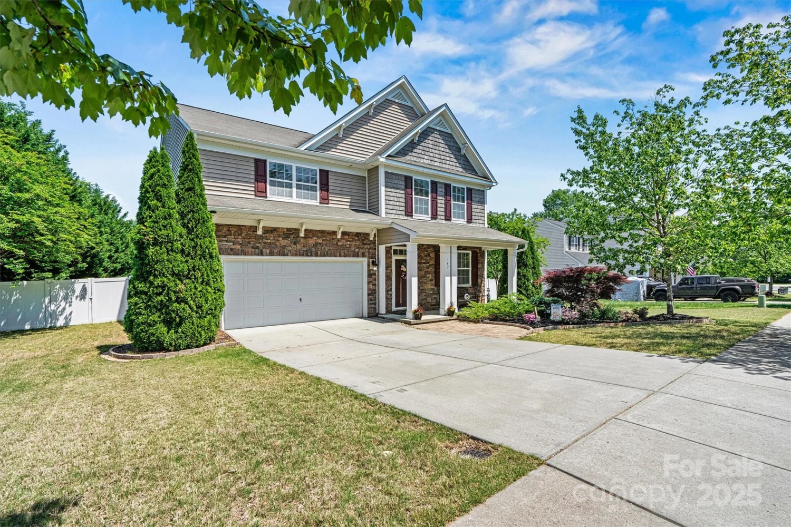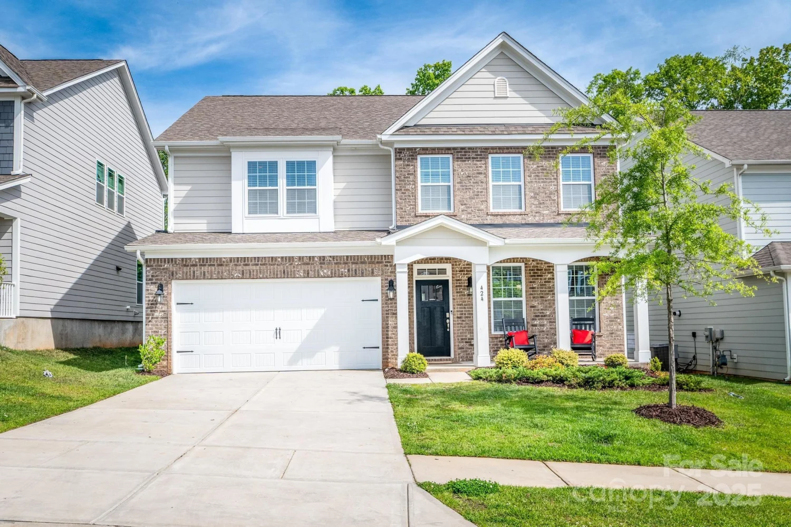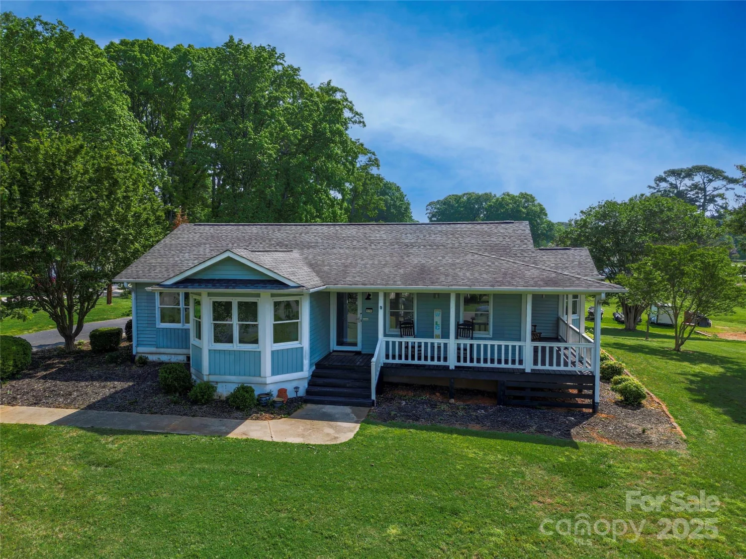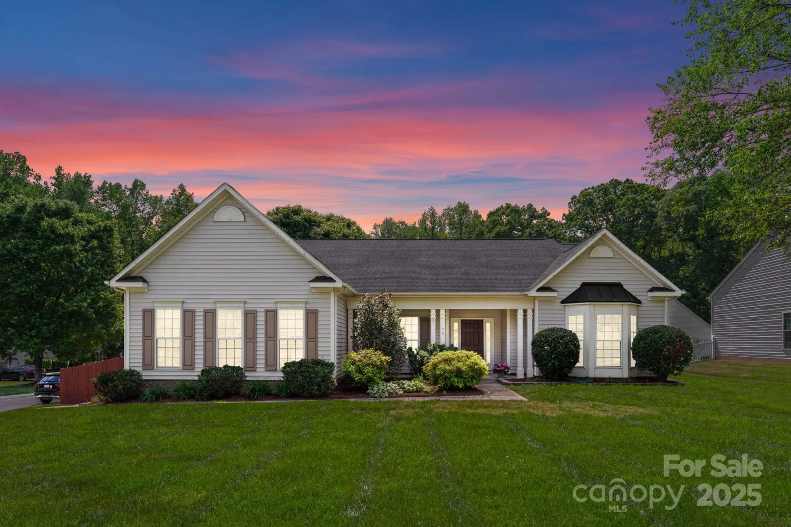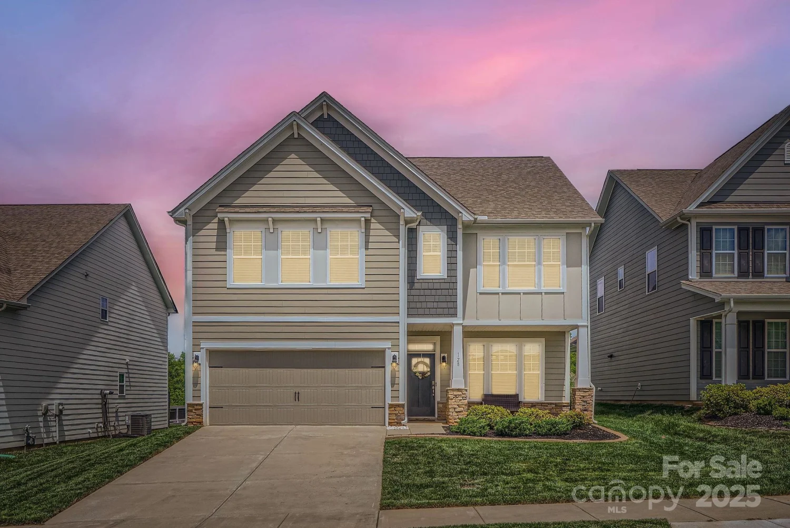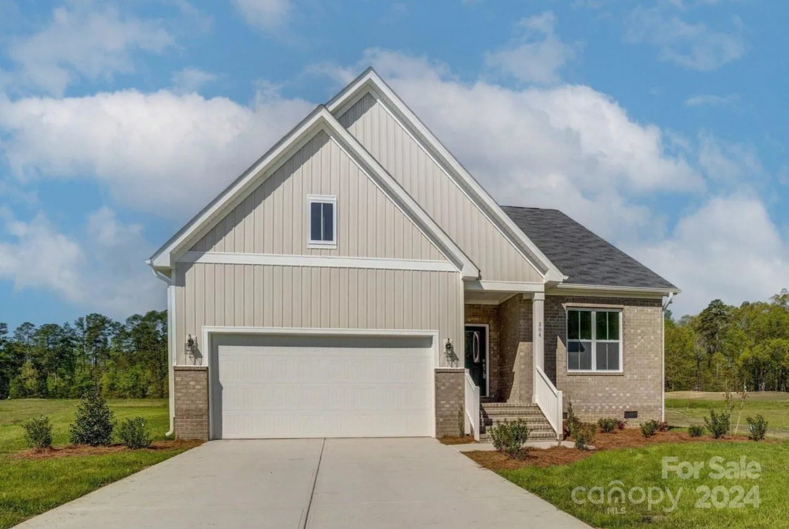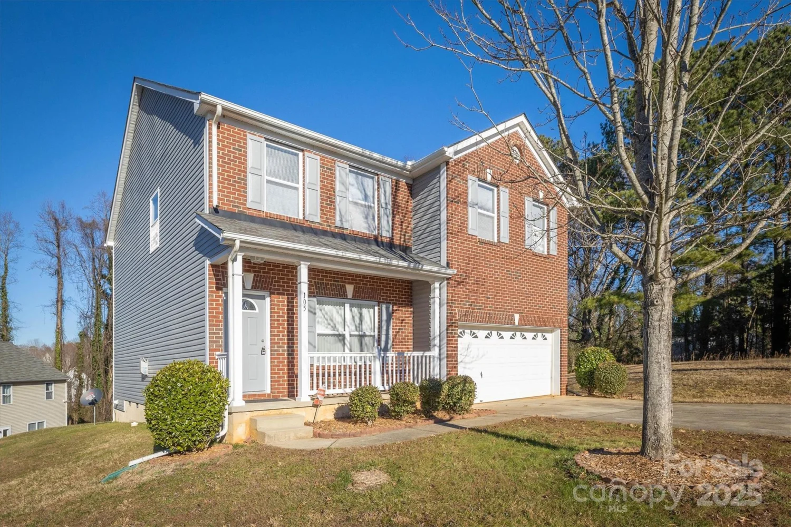121 canvasback roadMooresville, NC 28117
121 canvasback roadMooresville, NC 28117
Description
This low maintenance home with 5 bedroom possibilities on a 3 bedroom septic, walkout basement to private backyard on almost 1/2 acre lot. Has a great space for hot tub off back patio. Plenty of room to park your boat or RV. Seller spent $20,000 in improvements in the spring of 2024. FIRE PIT, PLAY FORT/TREEHOUSE(fresh paint), NEW ROOF, NEW FLOORING IN LAUNDRY/MUD ROOM, RECESSED LIGHTING and TOP RATED SCHOOL DISTRICT. Inland Sea Marina 5 min. away. Convenient to grocery and hardware store. Restaurants, nail salon and 24 hr. fitness center within walking distance. Community boat ramp and lake access within a mile from house. Master bedroom features a separate bonus room that can be used for a nursery, office or workout space.
Property Details for 121 Canvasback Road
- Subdivision ComplexRegency Lake Village
- Architectural StyleTransitional
- ExteriorFire Pit
- Num Of Garage Spaces2
- Parking FeaturesDriveway, Attached Garage
- Property AttachedNo
- Waterfront FeaturesBoat Ramp – Community, Other - See Remarks
LISTING UPDATED:
- StatusActive
- MLS #CAR4186362
- Days on Site204
- HOA Fees$150 / year
- MLS TypeResidential
- Year Built2001
- CountryIredell
LISTING UPDATED:
- StatusActive
- MLS #CAR4186362
- Days on Site204
- HOA Fees$150 / year
- MLS TypeResidential
- Year Built2001
- CountryIredell
Building Information for 121 Canvasback Road
- StoriesTwo
- Year Built2001
- Lot Size0.0000 Acres
Payment Calculator
Term
Interest
Home Price
Down Payment
The Payment Calculator is for illustrative purposes only. Read More
Property Information for 121 Canvasback Road
Summary
Location and General Information
- Coordinates: 35.574544,-80.888228
School Information
- Elementary School: Lake Norman
- Middle School: Woodland Heights
- High School: Lake Norman
Taxes and HOA Information
- Parcel Number: 4636-89-5367.000
- Tax Legal Description: L17 REGENCY LK VILLAGE-PB10-59 BLK E
Virtual Tour
Parking
- Open Parking: No
Interior and Exterior Features
Interior Features
- Cooling: Ceiling Fan(s), Central Air, Heat Pump
- Heating: Heat Pump, Natural Gas
- Appliances: Dishwasher, Disposal, Gas Oven, Gas Range, Gas Water Heater
- Basement: Walk-Out Access
- Fireplace Features: Gas
- Flooring: Carpet, Tile, Vinyl, Wood
- Interior Features: Attic Stairs Pulldown
- Levels/Stories: Two
- Foundation: Basement
- Total Half Baths: 1
- Bathrooms Total Integer: 4
Exterior Features
- Construction Materials: Brick Partial, Vinyl
- Fencing: Back Yard, Front Yard
- Patio And Porch Features: Covered, Front Porch, Patio, Rear Porch
- Pool Features: None
- Road Surface Type: Concrete, Paved
- Roof Type: Shingle
- Security Features: Carbon Monoxide Detector(s), Radon Mitigation System, Smoke Detector(s)
- Laundry Features: Laundry Room, Main Level
- Pool Private: No
- Other Structures: Shed(s)
Property
Utilities
- Sewer: Septic Installed
- Water Source: Community Well
Property and Assessments
- Home Warranty: No
Green Features
Lot Information
- Above Grade Finished Area: 2605
- Lot Features: Sloped
- Waterfront Footage: Boat Ramp – Community, Other - See Remarks
Rental
Rent Information
- Land Lease: No
Public Records for 121 Canvasback Road
Home Facts
- Beds3
- Baths3
- Above Grade Finished2,605 SqFt
- Below Grade Finished1,159 SqFt
- StoriesTwo
- Lot Size0.0000 Acres
- StyleSingle Family Residence
- Year Built2001
- APN4636-89-5367.000
- CountyIredell
- ZoningRA


