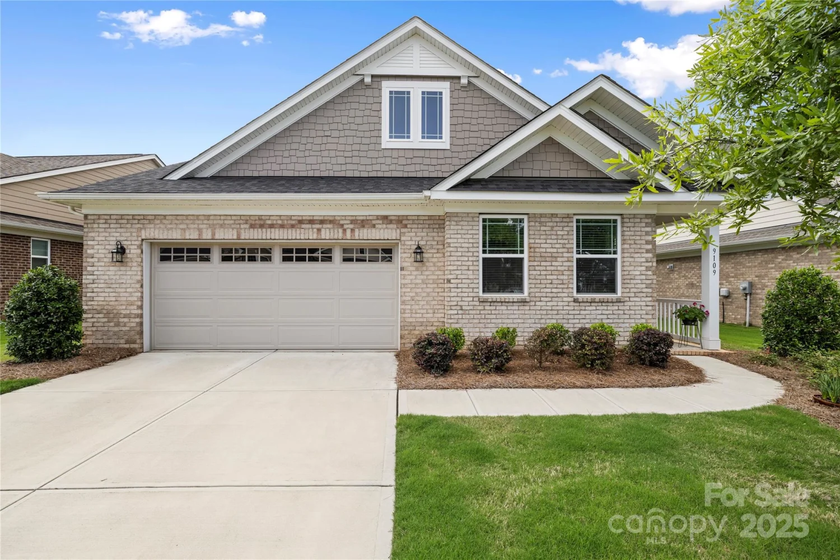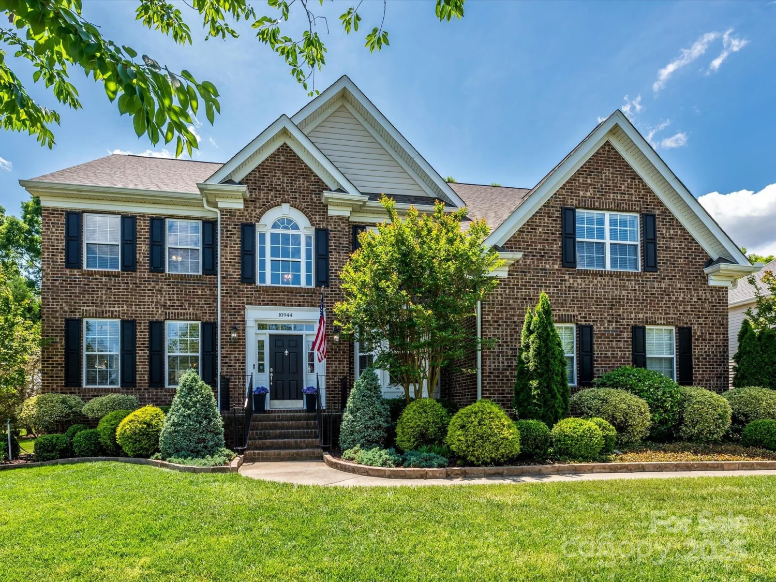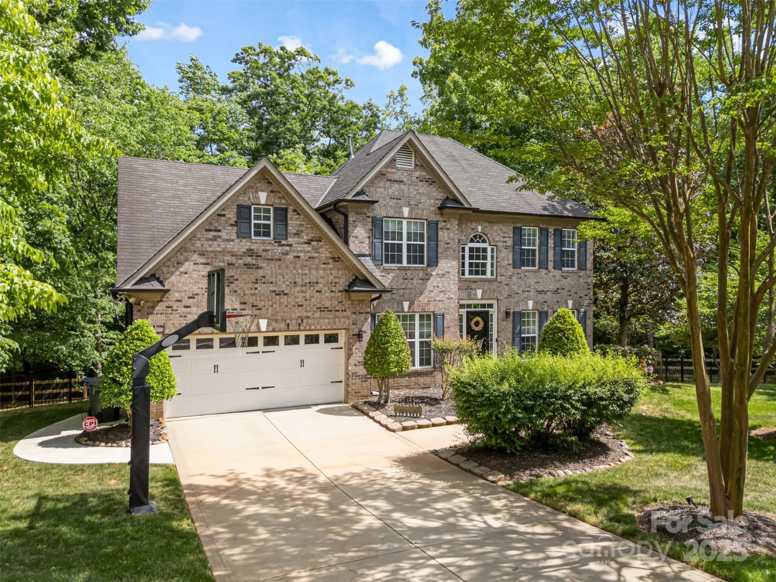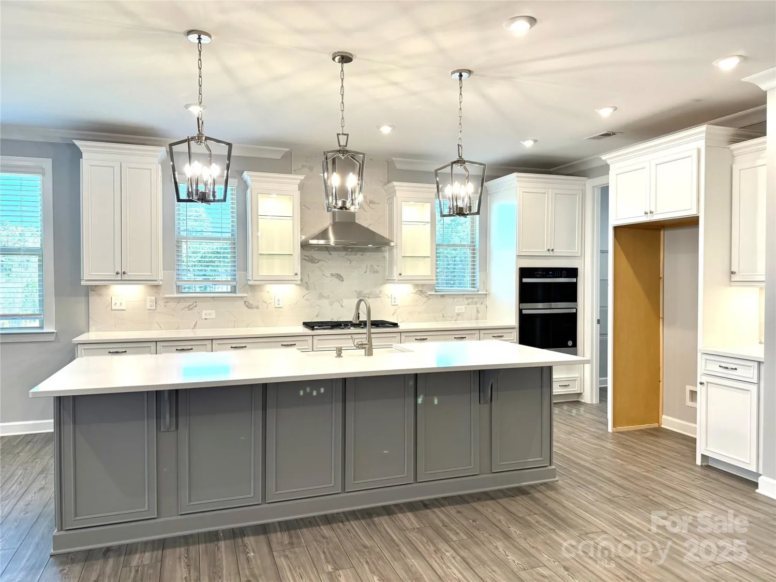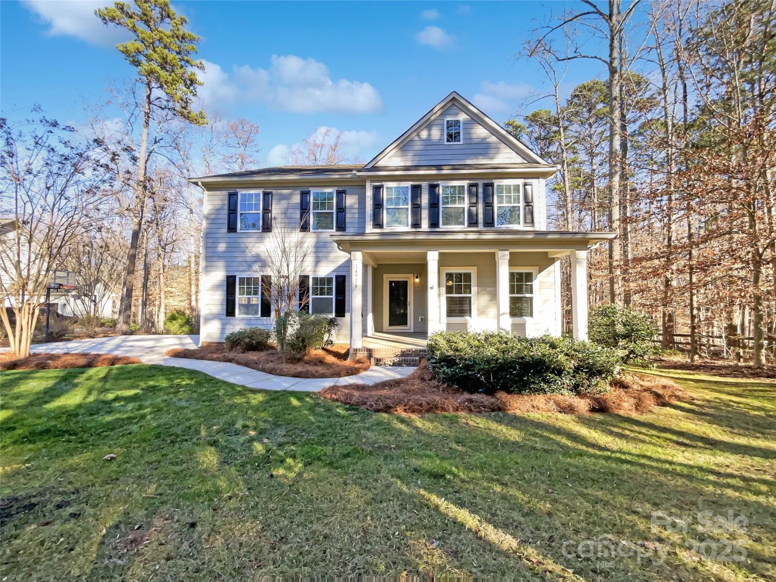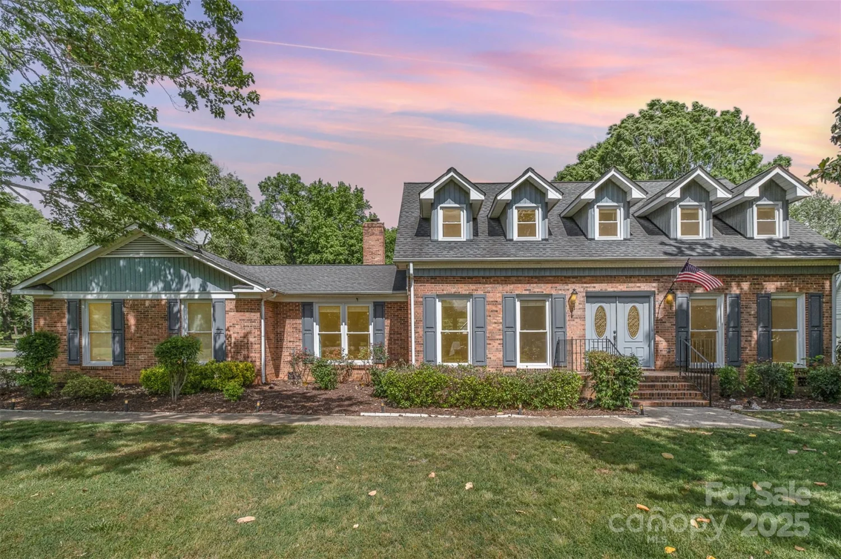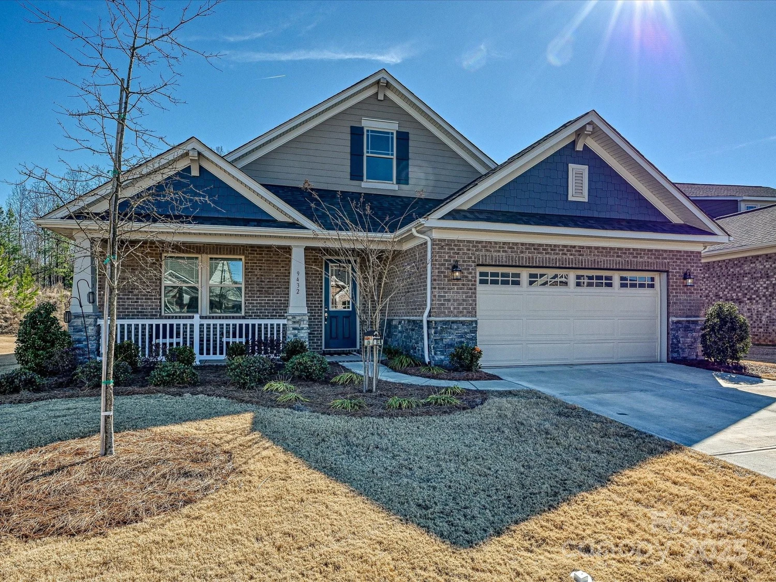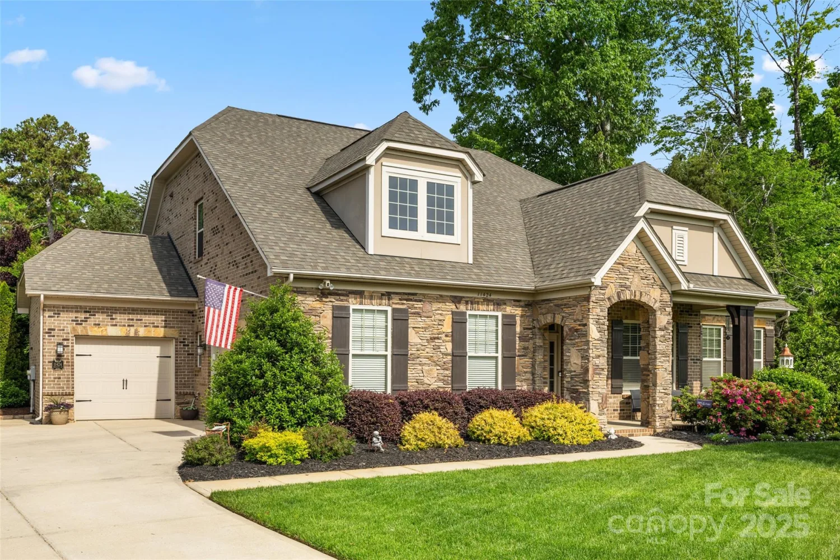8012 deerbridge street 75Mint Hill, NC 28227
8012 deerbridge street 75Mint Hill, NC 28227
Description
You will love this full brick home with a 3-car garage located in an established neighborhood with large homesites and mature tree's all around. The Jackson floor plan offers a great combination of space and comfort! With a two-story foyer as well as a two-story family room, there’s a real sense of openness. The gas fireplace adds warmth and charm to the family room. The owner's suite on the main floor with the oversized tile walk-in shower and spacious closet offers a relaxing retreat. The gourmet kitchen, open to the casual dining area, and the large deck make it easy to host and entertain guests. Upstairs, the three bedrooms, two full baths, media room, and study niche provide plenty of room for family and flexibility.
Property Details for 8012 Deerbridge Street 75
- Subdivision ComplexStonebridge
- Num Of Garage Spaces3
- Parking FeaturesDriveway, Attached Garage, Garage Door Opener, Garage Faces Side
- Property AttachedNo
LISTING UPDATED:
- StatusClosed
- MLS #CAR4187991
- Days on Site79
- HOA Fees$702 / year
- MLS TypeResidential
- Year Built2025
- CountryMecklenburg
LISTING UPDATED:
- StatusClosed
- MLS #CAR4187991
- Days on Site79
- HOA Fees$702 / year
- MLS TypeResidential
- Year Built2025
- CountryMecklenburg
Building Information for 8012 Deerbridge Street 75
- StoriesTwo
- Year Built2025
- Lot Size0.0000 Acres
Payment Calculator
Term
Interest
Home Price
Down Payment
The Payment Calculator is for illustrative purposes only. Read More
Property Information for 8012 Deerbridge Street 75
Summary
Location and General Information
- Community Features: Pond, Street Lights, Walking Trails
- Directions: Take Mint Hill Exit (44) off I485. Turn left onto Fairview Road. Take the next left onto Brief Road. Take another left onto Castlestone Drive. Take a right onto Stonebridge Way. Take a right onto Carly Lane.
- Coordinates: 35.18521,-80.621812
School Information
- Elementary School: Bain
- Middle School: Mint Hill
- High School: Independence
Taxes and HOA Information
- Parcel Number: 13903377
- Tax Legal Description: L75 M50-512
Virtual Tour
Parking
- Open Parking: No
Interior and Exterior Features
Interior Features
- Cooling: Central Air
- Heating: Forced Air, Natural Gas
- Appliances: Dishwasher, Exhaust Hood, Gas Cooktop, Microwave, Wall Oven
- Fireplace Features: Family Room, Gas Vented
- Interior Features: Kitchen Island, Walk-In Closet(s), Walk-In Pantry
- Levels/Stories: Two
- Window Features: Insulated Window(s)
- Foundation: Crawl Space
- Total Half Baths: 1
- Bathrooms Total Integer: 4
Exterior Features
- Construction Materials: Brick Partial, Fiber Cement
- Patio And Porch Features: Covered, Deck, Front Porch
- Pool Features: None
- Road Surface Type: Concrete, Paved
- Roof Type: Shingle
- Laundry Features: Laundry Room, Main Level
- Pool Private: No
Property
Utilities
- Sewer: Septic Installed
- Water Source: City
Property and Assessments
- Home Warranty: No
Green Features
Lot Information
- Above Grade Finished Area: 3603
- Lot Features: Wooded
Multi Family
- # Of Units In Community: 75
Rental
Rent Information
- Land Lease: No
Public Records for 8012 Deerbridge Street 75
Home Facts
- Beds4
- Baths3
- Above Grade Finished3,603 SqFt
- StoriesTwo
- Lot Size0.0000 Acres
- StyleSingle Family Residence
- Year Built2025
- APN13903377
- CountyMecklenburg


