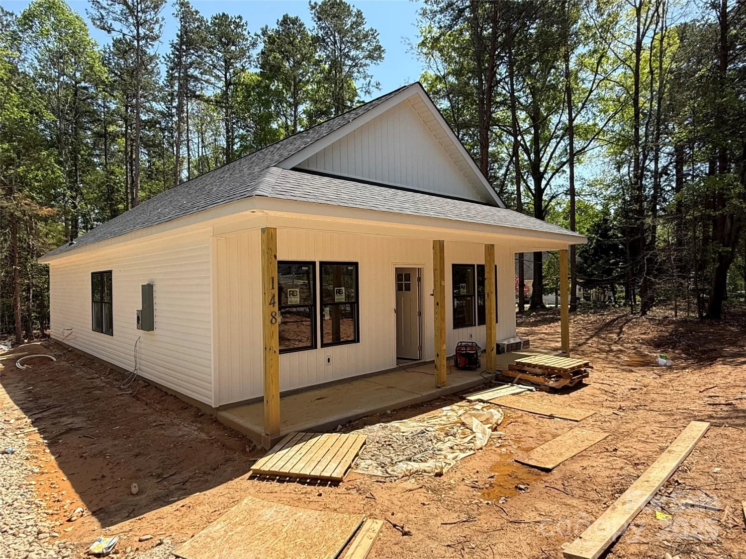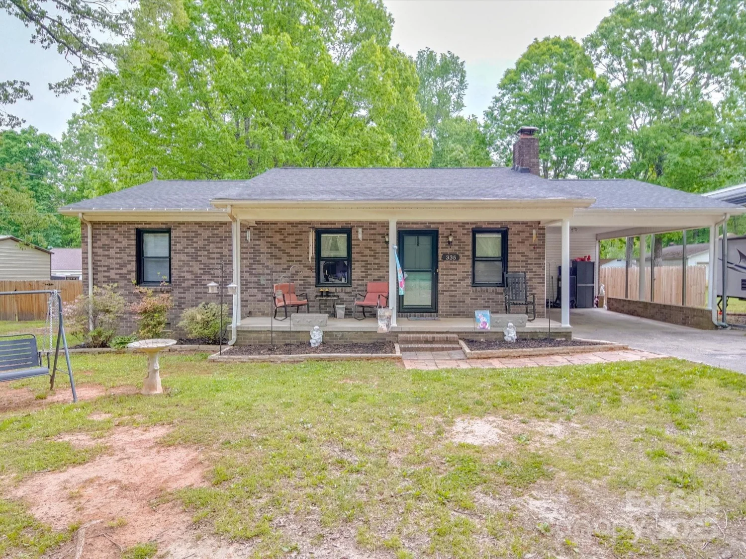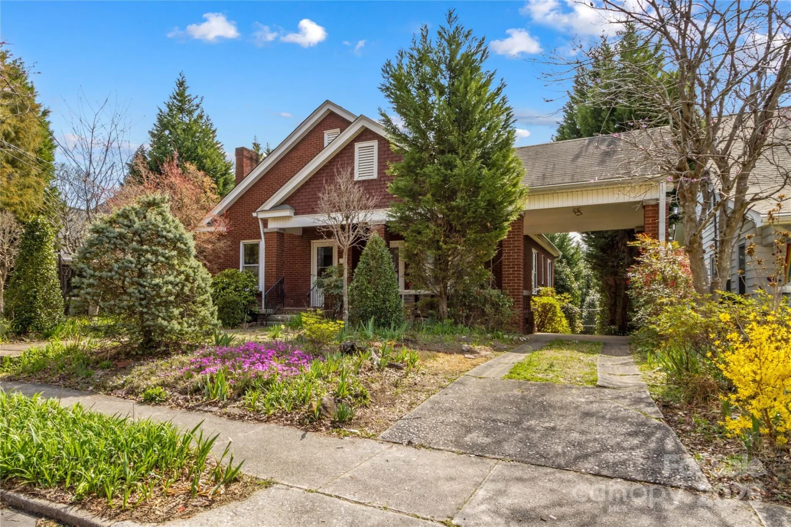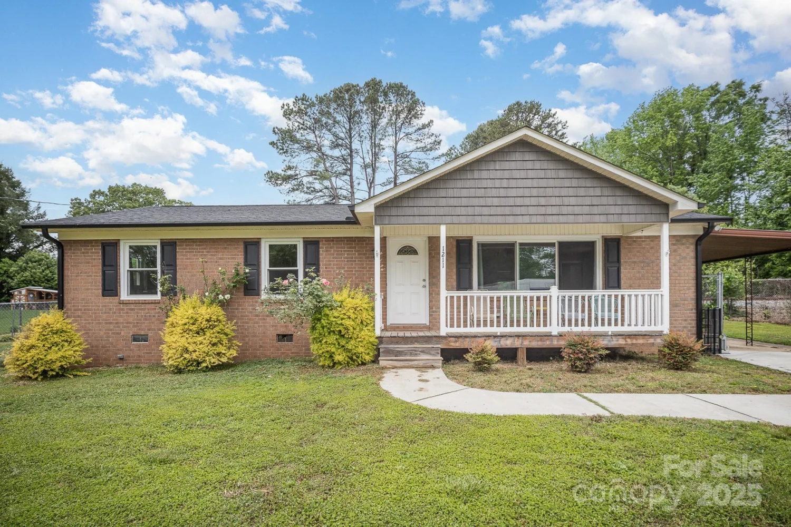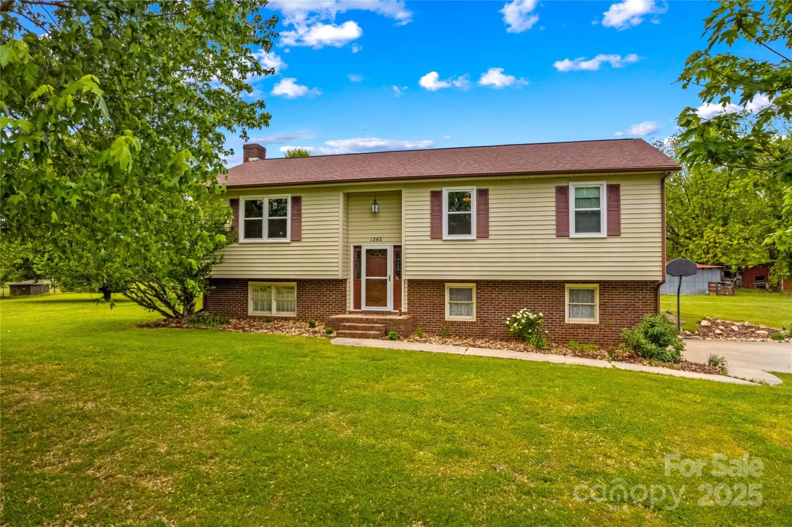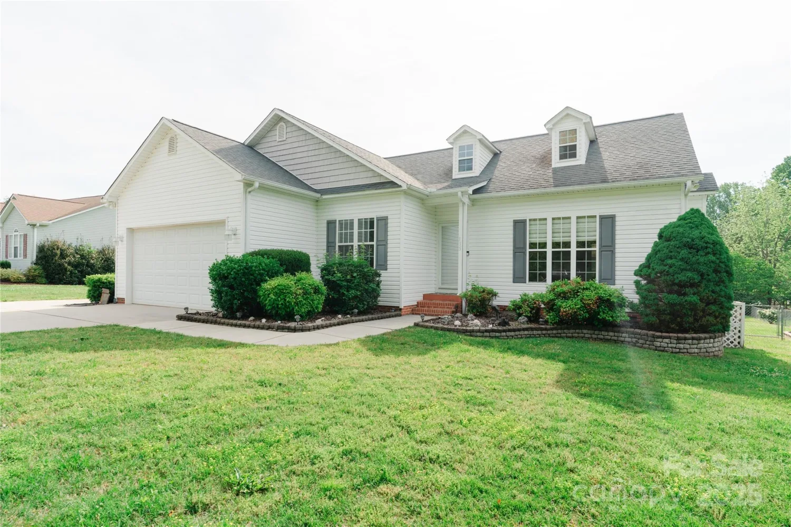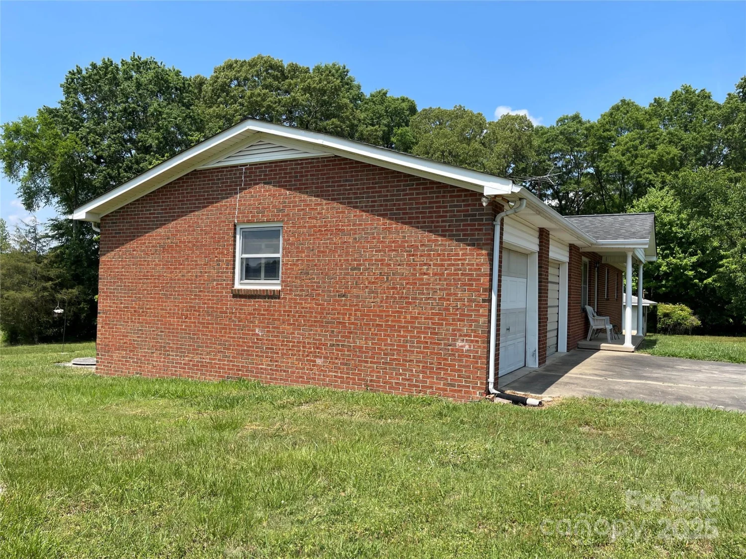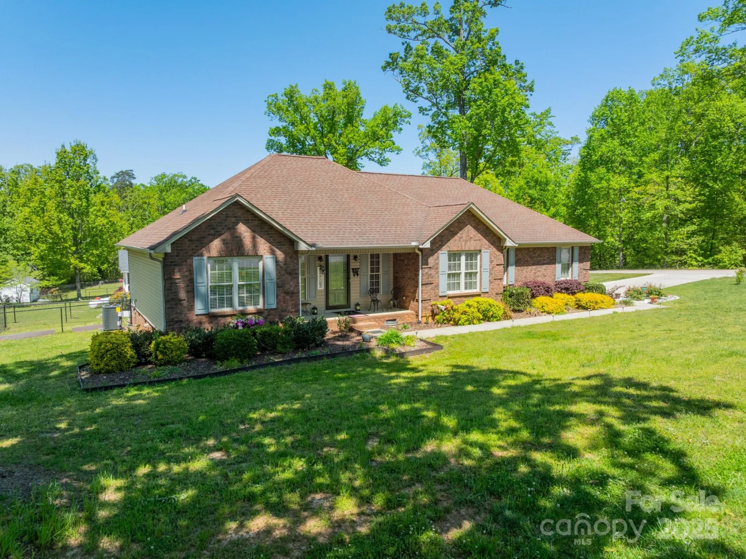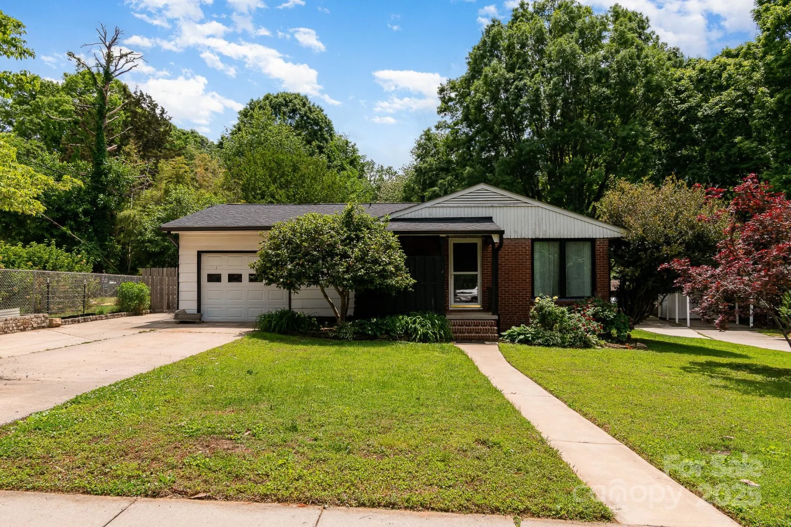1209 red river driveSalisbury, NC 28144
1209 red river driveSalisbury, NC 28144
Description
Discover the impressive Braselton II at Country Club Village, featuring an open and airy main level that's perfect for entertaining. The main floor includes a dining area, a spacious family room, and a stylish kitchen with 36” modern cabinets and granite countertops. Enjoy meals at the large eat-in kitchen island or step out onto the covered rear patio for a breath of fresh air. Upstairs, you'll find three secondary bedrooms, a full bath, a convenient laundry room, and a generous owner's suite with a massive walk-in closet. The owner's bath offers a spa-like experience with a large shower, a linen closet, and a private water closet. Country Club Village is just 2 miles from downtown Salisbury, offering easy access to local dining and shopping. Plus, the proximity to I-85 makes trips to Charlotte or Greensboro quick and convenient. Don’t miss your chance to make the Braselton II your new home!
Property Details for 1209 Red River Drive
- Subdivision ComplexCountry Club Village
- Architectural StyleTraditional
- Num Of Garage Spaces2
- Parking FeaturesDriveway, Attached Garage, Garage Faces Front
- Property AttachedNo
LISTING UPDATED:
- StatusActive
- MLS #CAR4188284
- Days on Site213
- HOA Fees$600 / year
- MLS TypeResidential
- Year Built2025
- CountryRowan
LISTING UPDATED:
- StatusActive
- MLS #CAR4188284
- Days on Site213
- HOA Fees$600 / year
- MLS TypeResidential
- Year Built2025
- CountryRowan
Building Information for 1209 Red River Drive
- StoriesTwo
- Year Built2025
- Lot Size0.0000 Acres
Payment Calculator
Term
Interest
Home Price
Down Payment
The Payment Calculator is for illustrative purposes only. Read More
Property Information for 1209 Red River Drive
Summary
Location and General Information
- Community Features: Sidewalks, Walking Trails
- Directions: Traveling North on I-85 Take exit 76, Innes St. (left off of exit ramp) After 1.3 miles, take a right onto N Ellis St. After .03 miles, take left onto W Cemetery St. Just after 280 ft, take a slight right onto Mocksville Ave. Travel 1.5 miles and take a right onto Hawkinstown Rd. Country Club Village will be .4 miles up on the right.
- Coordinates: 35.695,-80.464
School Information
- Elementary School: North Rowan
- Middle School: North Rowan
- High School: North Rowan
Taxes and HOA Information
- Parcel Number: 324j036
- Tax Legal Description: LT36.10AC
Virtual Tour
Parking
- Open Parking: No
Interior and Exterior Features
Interior Features
- Cooling: Central Air, Electric
- Heating: Electric
- Appliances: Dishwasher, Disposal, Electric Oven, Electric Range, Electric Water Heater, Exhaust Fan, Microwave
- Flooring: Carpet, Vinyl
- Interior Features: Attic Stairs Pulldown, Cable Prewire, Entrance Foyer, Kitchen Island, Open Floorplan, Pantry, Walk-In Closet(s)
- Levels/Stories: Two
- Foundation: Slab
- Total Half Baths: 1
- Bathrooms Total Integer: 3
Exterior Features
- Construction Materials: Stone, Vinyl
- Patio And Porch Features: Covered, Front Porch, Rear Porch
- Pool Features: None
- Road Surface Type: Concrete, Paved
- Roof Type: Shingle
- Security Features: Carbon Monoxide Detector(s), Smoke Detector(s)
- Laundry Features: Electric Dryer Hookup, Inside, Laundry Room, Upper Level
- Pool Private: No
- Other Structures: None
Property
Utilities
- Sewer: Public Sewer
- Utilities: Cable Available, Electricity Connected
- Water Source: City
Property and Assessments
- Home Warranty: No
Green Features
Lot Information
- Above Grade Finished Area: 1933
- Lot Features: Cleared, Level
Rental
Rent Information
- Land Lease: No
Public Records for 1209 Red River Drive
Home Facts
- Beds4
- Baths2
- Above Grade Finished1,933 SqFt
- StoriesTwo
- Lot Size0.0000 Acres
- StyleSingle Family Residence
- Year Built2025
- APN324j036
- CountyRowan


