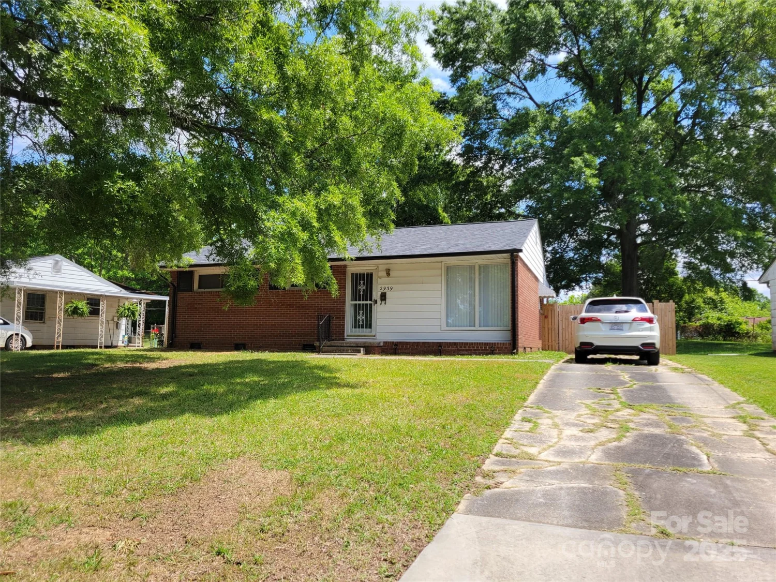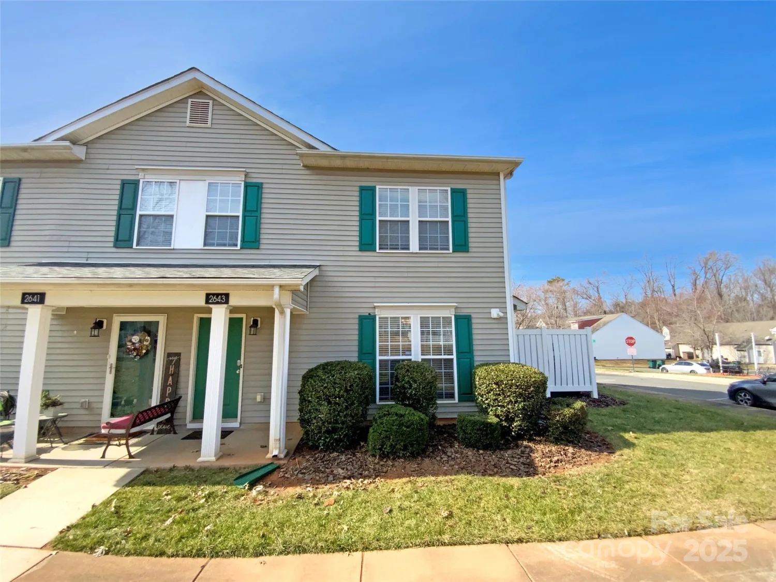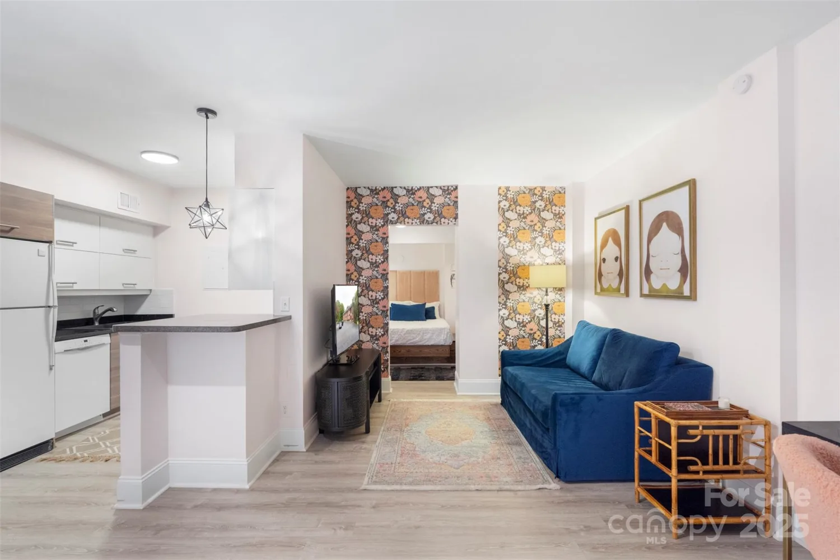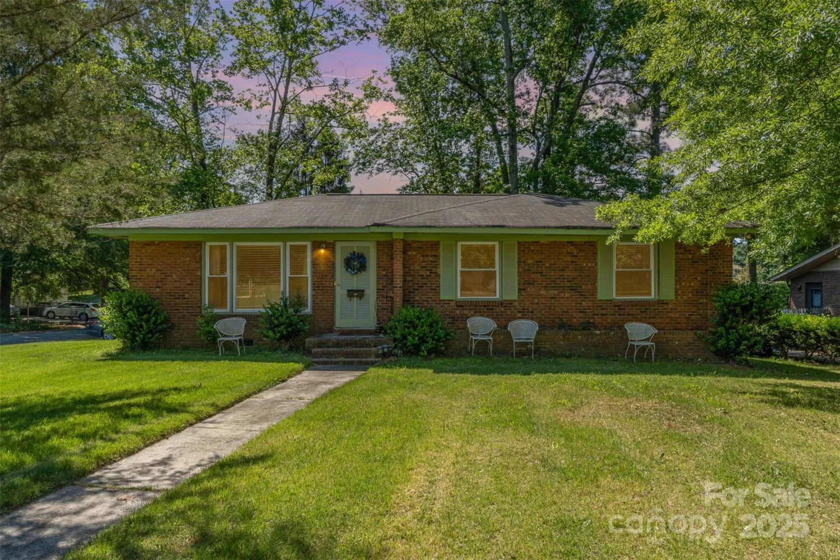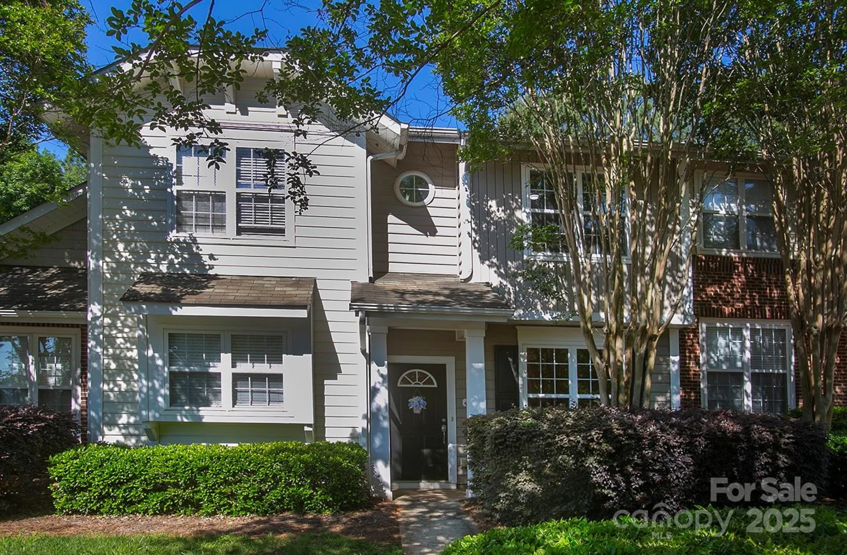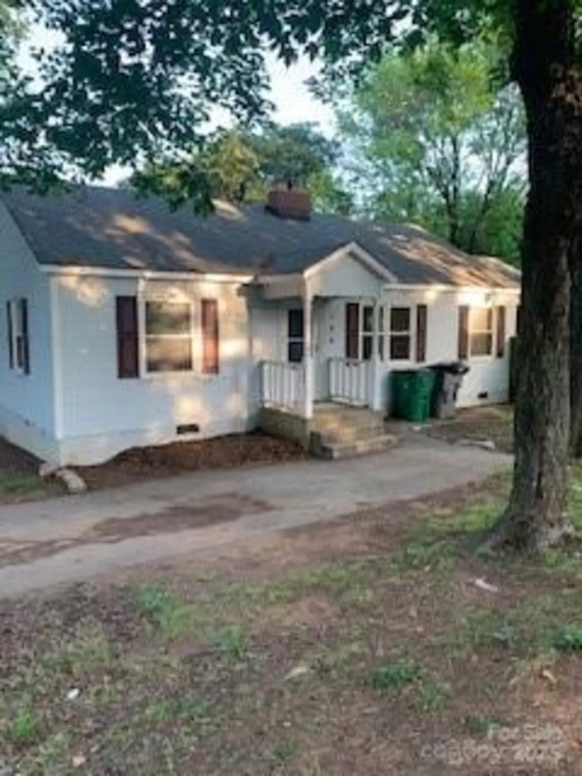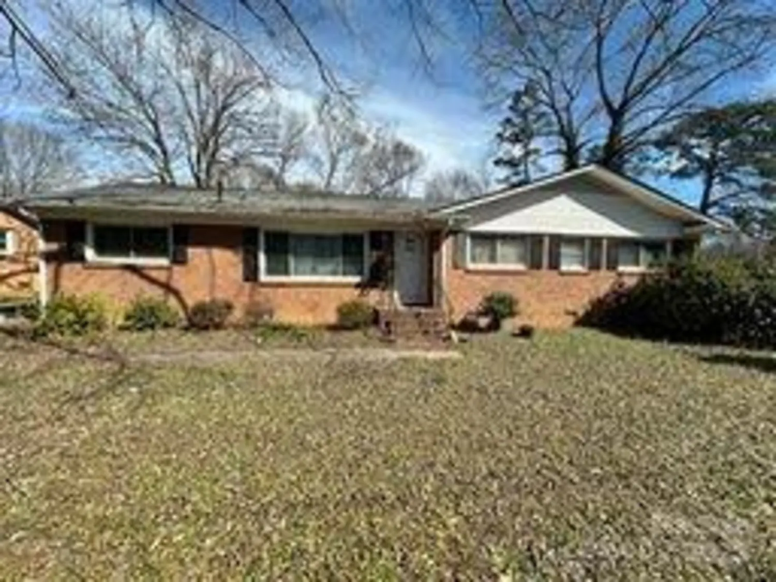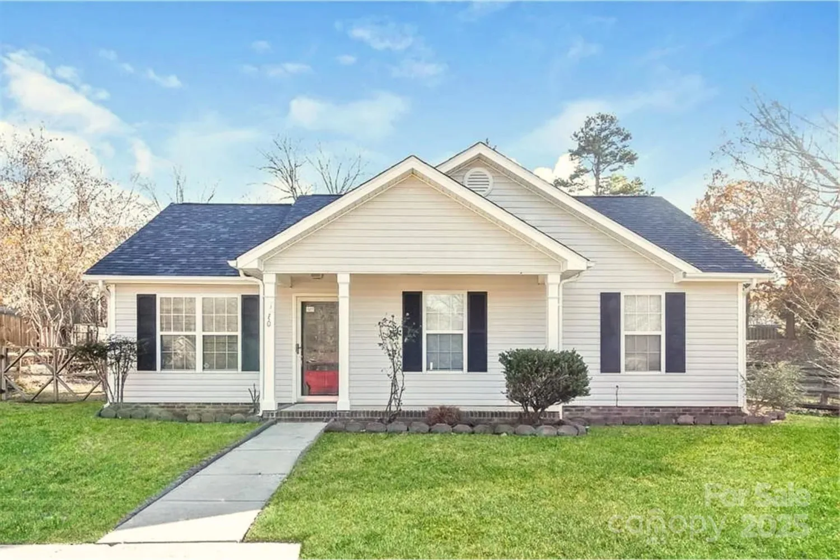11264 hyde pointe courtCharlotte, NC 28262
11264 hyde pointe courtCharlotte, NC 28262
Description
Beautiful First-Floor Condo featuring LVP flooring throughout the main living areas. Upgraded kitchen cabinets and tiled backsplash. The open concept kitchen flows seamlessly into the spacious family room, which opens to a Covered Patio- perfect for relaxing or entertaining. The primary bedroom includes a generous walk-in closet and its own en suite bathroom for added privacy and convenience. The dedicated laundry room has extra space for storage and comes equipped with a washer and dryer. Enjoy the secured building entry with guest intercom for added security at the main entrance. Assigned parking plus Guest parking right out front. Private outdoor locked storage included. Fantastic location near expanding University area near the Blue Line extension & UNC Charlotte, with easy access to major shopping, Uptown interstates, dining and more.
Property Details for 11264 Hyde Pointe Court
- Subdivision ComplexHyde Park
- Parking FeaturesAssigned, Parking Lot, Parking Space(s)
- Property AttachedNo
LISTING UPDATED:
- StatusActive
- MLS #CAR4190943
- Days on Site203
- HOA Fees$266 / month
- MLS TypeResidential
- Year Built2005
- CountryMecklenburg
LISTING UPDATED:
- StatusActive
- MLS #CAR4190943
- Days on Site203
- HOA Fees$266 / month
- MLS TypeResidential
- Year Built2005
- CountryMecklenburg
Building Information for 11264 Hyde Pointe Court
- StoriesOne
- Year Built2005
- Lot Size0.0000 Acres
Payment Calculator
Term
Interest
Home Price
Down Payment
The Payment Calculator is for illustrative purposes only. Read More
Property Information for 11264 Hyde Pointe Court
Summary
Location and General Information
- Community Features: Clubhouse, Fitness Center, Outdoor Pool, Picnic Area, Recreation Area
- Coordinates: 35.328708,-80.733056
School Information
- Elementary School: Stoney Creek
- Middle School: James Martin
- High School: Mallard Creek
Taxes and HOA Information
- Parcel Number: 029-033-61
- Tax Legal Description: UNIT 11264 BLD6108 U/F 601-33,36
Virtual Tour
Parking
- Open Parking: No
Interior and Exterior Features
Interior Features
- Cooling: Ceiling Fan(s), Central Air
- Heating: Forced Air, Natural Gas
- Appliances: Dishwasher, Disposal, Electric Cooktop, Electric Oven, Electric Water Heater, Exhaust Fan, Microwave, Refrigerator, Washer/Dryer
- Flooring: Carpet, Laminate
- Interior Features: Cable Prewire, Open Floorplan
- Levels/Stories: One
- Foundation: Slab
- Bathrooms Total Integer: 2
Exterior Features
- Construction Materials: Brick Partial, Vinyl
- Patio And Porch Features: Covered, Patio
- Pool Features: None
- Road Surface Type: Concrete, Paved
- Roof Type: Shingle
- Security Features: Carbon Monoxide Detector(s)
- Laundry Features: Electric Dryer Hookup, Main Level, Washer Hookup
- Pool Private: No
Property
Utilities
- Sewer: Public Sewer
- Utilities: Cable Available, Electricity Connected
- Water Source: City
Property and Assessments
- Home Warranty: No
Green Features
Lot Information
- Above Grade Finished Area: 1194
Rental
Rent Information
- Land Lease: No
Public Records for 11264 Hyde Pointe Court
Home Facts
- Beds2
- Baths2
- Above Grade Finished1,194 SqFt
- StoriesOne
- Lot Size0.0000 Acres
- StyleCondominium
- Year Built2005
- APN029-033-61
- CountyMecklenburg


