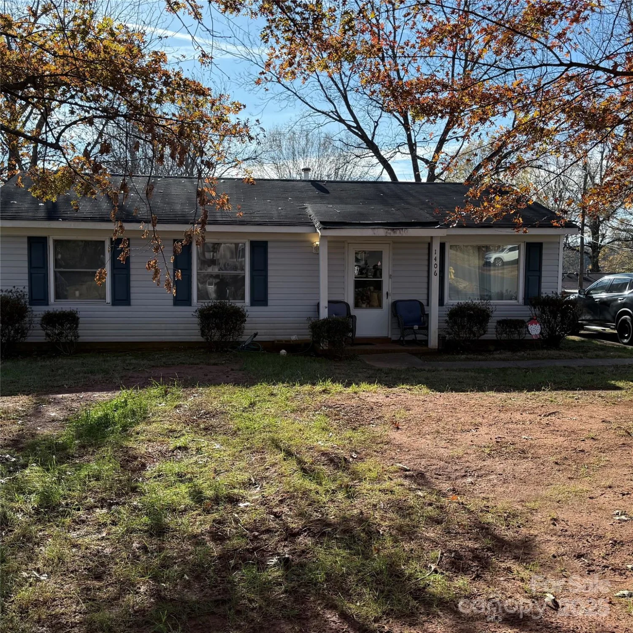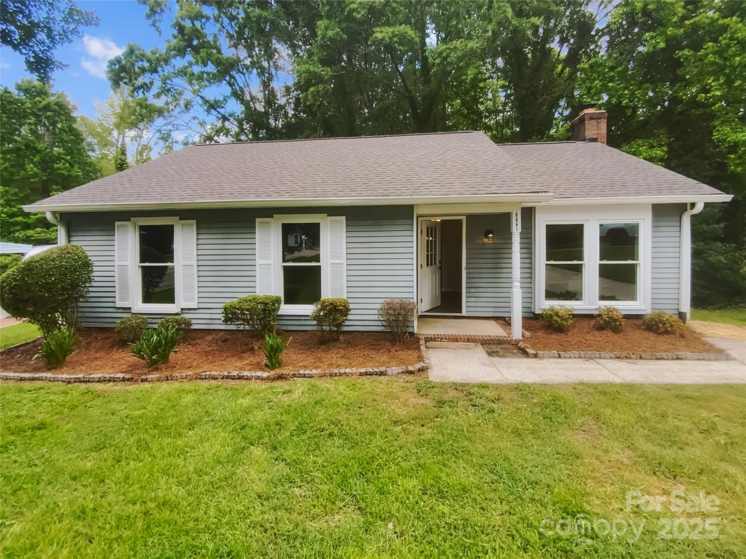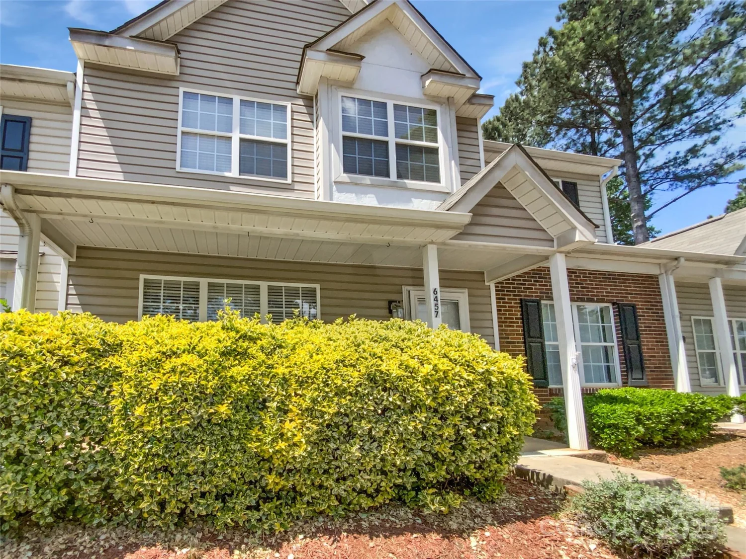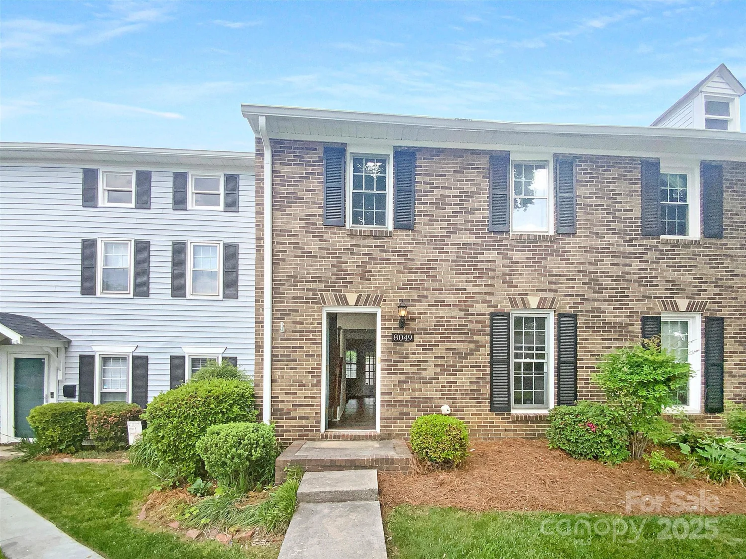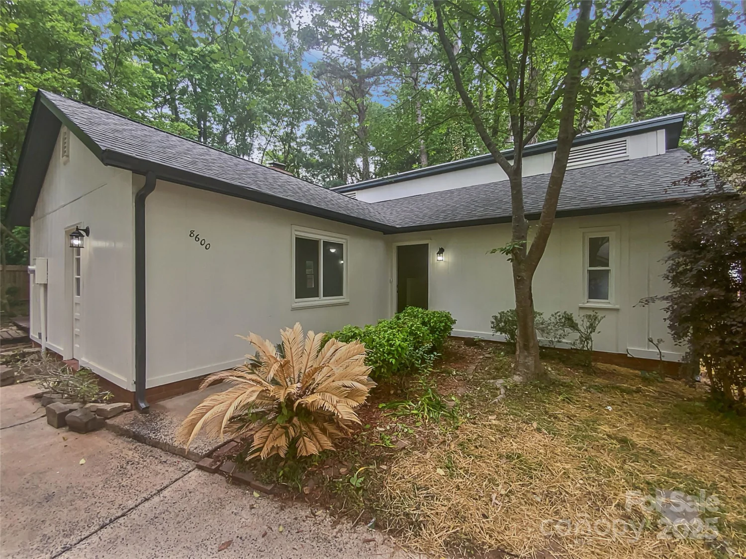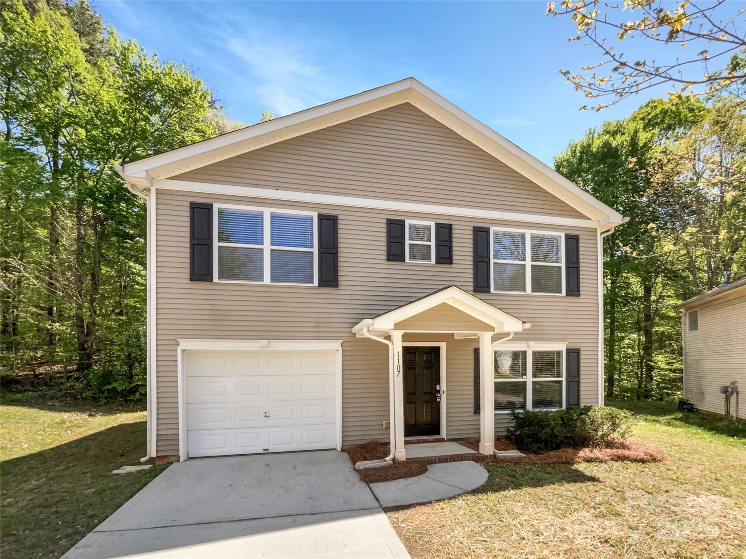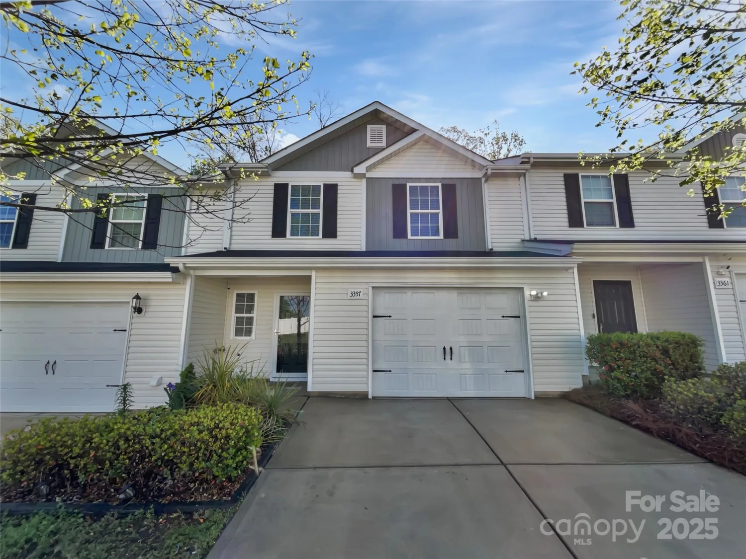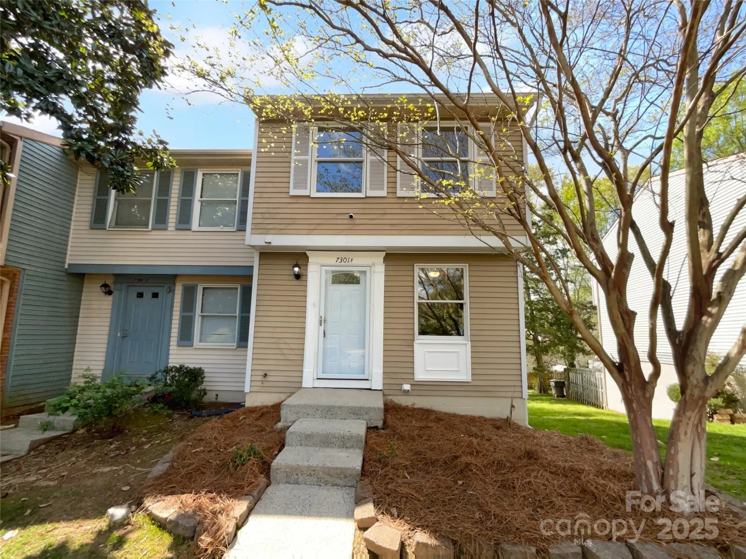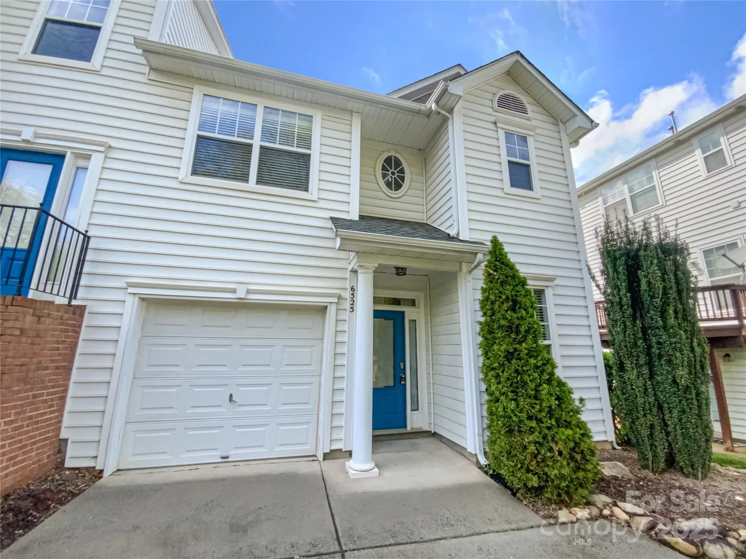563 goldstaff laneCharlotte, NC 28273
563 goldstaff laneCharlotte, NC 28273
Description
GREAT LOCATION and READY TO MOVE IN! 3 beds, 2.5 baths in S. Charlotte. Back on the market after renovations were made to the living room to make it more spacious. Large kitchen, high ceilings, gas fireplace in family room. Enjoy the outdoors in the private fenced back patio. Spacious storage room. 3 large bedrooms and 2 full baths on second floor with walk in closet in primary bedroom. Powder room on main floor. TILED FLOORS ON ENTIRE UNIT and newly painted throughout. Roof was installed in 2023 and furnace in 2025. Street on back is maintained by the HOA and HOA dues include water bill, lawn and exterior maintenance. Minutes away from Hwy 77, Hwy 485, Uptown Charlotte, the light rail, restaurants, shops and Ramblewood Park. 2 parking permits will be given to new owners at closing. No renters at the moment but can join waiting list (agents, see agent remarks). Come see this townhome, it's ready for its new owners!
Property Details for 563 Goldstaff Lane
- Subdivision ComplexKings Creek
- Parking FeaturesOn Street
- Property AttachedNo
LISTING UPDATED:
- StatusActive
- MLS #CAR4191069
- Days on Site177
- HOA Fees$280 / month
- MLS TypeResidential
- Year Built2005
- CountryMecklenburg
LISTING UPDATED:
- StatusActive
- MLS #CAR4191069
- Days on Site177
- HOA Fees$280 / month
- MLS TypeResidential
- Year Built2005
- CountryMecklenburg
Building Information for 563 Goldstaff Lane
- StoriesTwo
- Year Built2005
- Lot Size0.0000 Acres
Payment Calculator
Term
Interest
Home Price
Down Payment
The Payment Calculator is for illustrative purposes only. Read More
Property Information for 563 Goldstaff Lane
Summary
Location and General Information
- Directions: From Charlotte, take I-77 South to exit 1B (W. Arrowood Rd), make a left at ramp. Go for about a mile and make a right onto Kings Creek Dr. Then, make a left on Goldstaff #563
- Coordinates: 35.13597992,-80.88702815
School Information
- Elementary School: Unspecified
- Middle School: Unspecified
- High School: Unspecified
Taxes and HOA Information
- Parcel Number: 205-176-11
- Tax Legal Description: L175 M40-943
Virtual Tour
Parking
- Open Parking: Yes
Interior and Exterior Features
Interior Features
- Cooling: Central Air
- Heating: Central
- Appliances: Dishwasher, Electric Range, Oven, Refrigerator, Washer/Dryer
- Fireplace Features: Family Room
- Interior Features: Storage
- Levels/Stories: Two
- Foundation: Slab
- Total Half Baths: 1
- Bathrooms Total Integer: 3
Exterior Features
- Construction Materials: Vinyl
- Fencing: Fenced
- Pool Features: None
- Road Surface Type: None, Paved
- Laundry Features: In Hall, Laundry Closet
- Pool Private: No
Property
Utilities
- Sewer: Public Sewer
- Water Source: City
Property and Assessments
- Home Warranty: No
Green Features
Lot Information
- Above Grade Finished Area: 1195
- Lot Features: Level
Rental
Rent Information
- Land Lease: No
Public Records for 563 Goldstaff Lane
Home Facts
- Beds3
- Baths2
- Above Grade Finished1,195 SqFt
- StoriesTwo
- Lot Size0.0000 Acres
- StyleTownhouse
- Year Built2005
- APN205-176-11
- CountyMecklenburg


