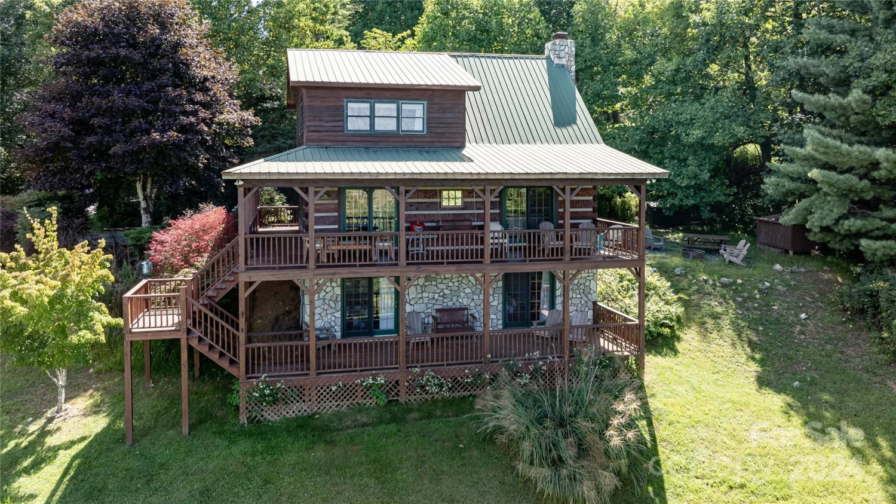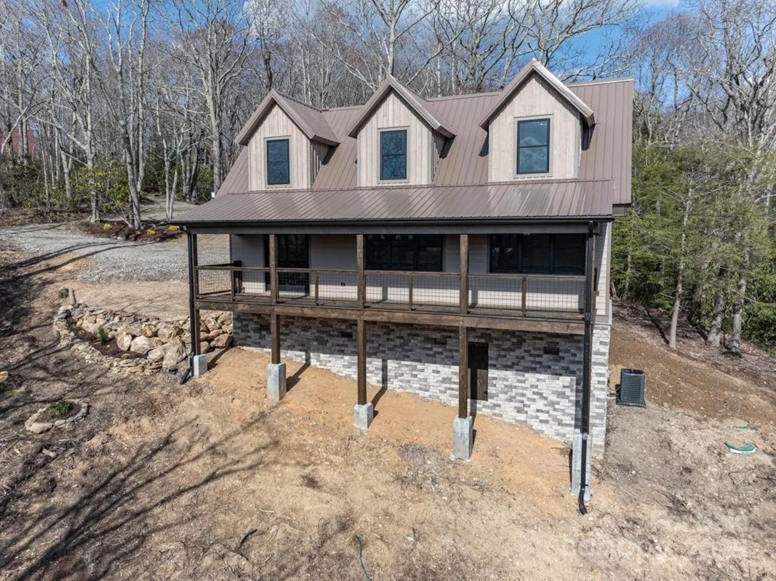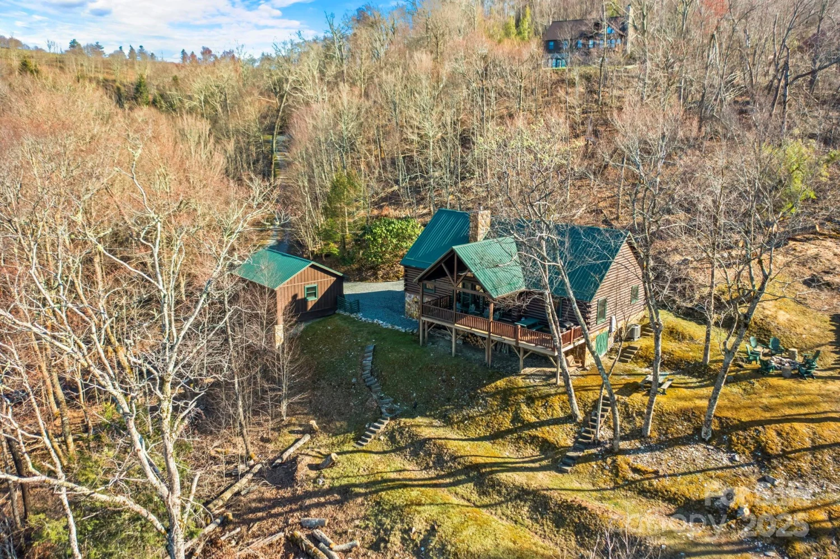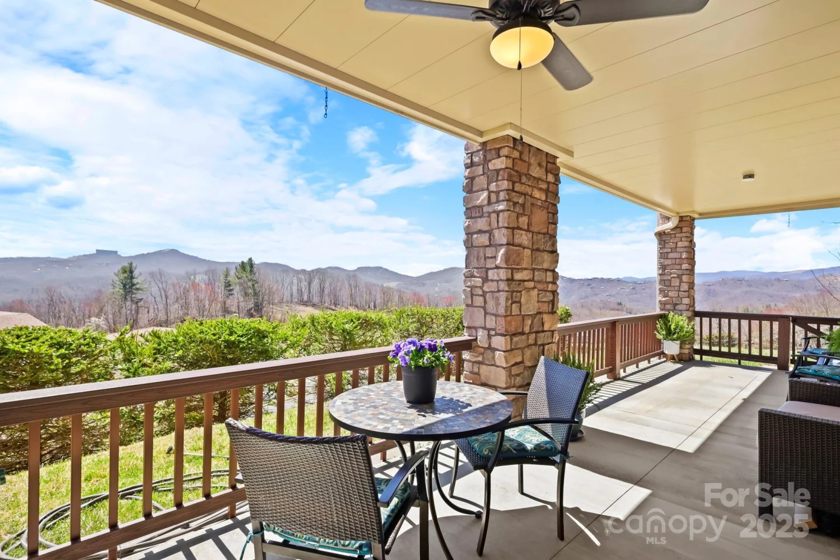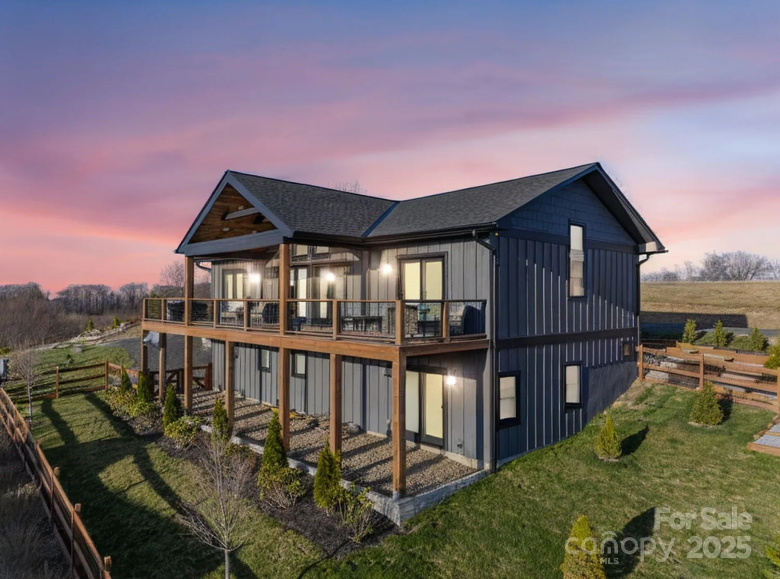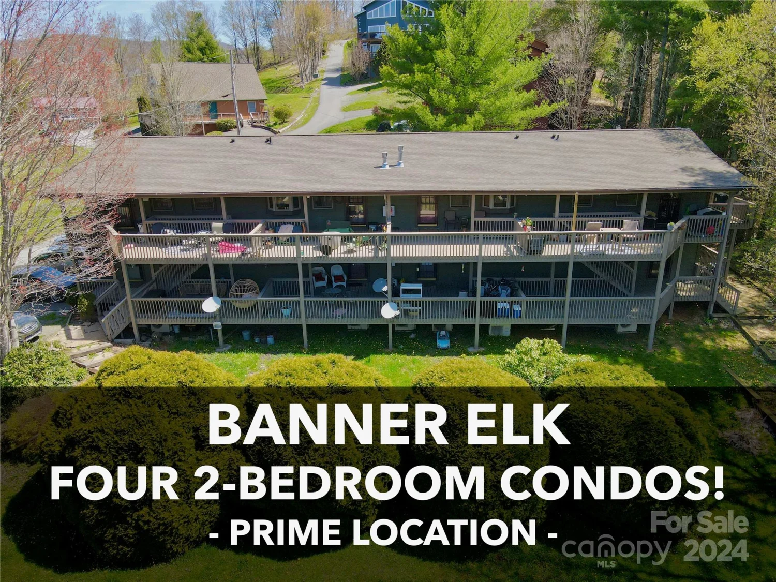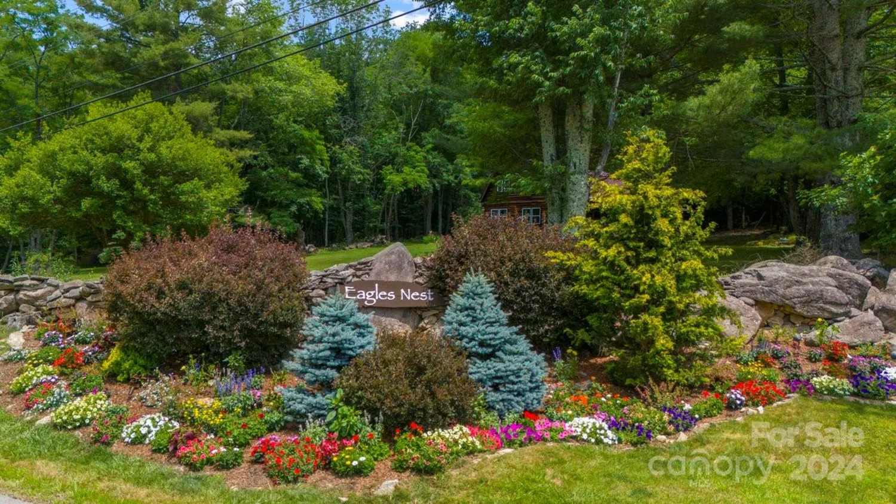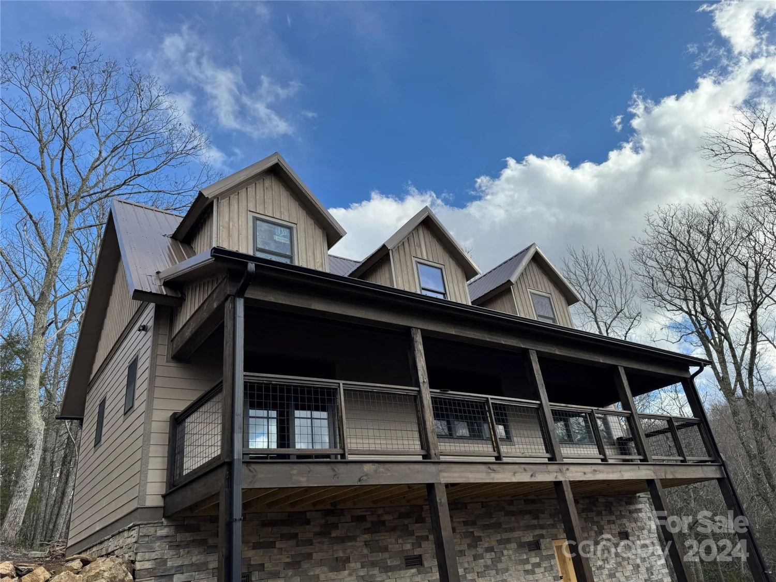549 clubhouse driveBanner Elk, NC 28604
549 clubhouse driveBanner Elk, NC 28604
Description
Completely renovated and fully furnished-just bring your clothes and personal belongings and move right in, or use it as a short-term rental for income. Custom features include quartz countertops throughout, stainless steel appliances, a brand-new kitchen with soft closing cabinetry, hardwood flooring and tile throughout. Enjoy ample space offering over 2,800 sq. ft. 4 sleeping rooms, 3 1/2 baths, and 850 sq ft of multiple decking on every level of the home to enjoy peaceful gazing of the magnificent views and stars at night! The home also boasts a new HVAC system and Many upgrades. You'll love the luxurious yet cozy atmosphere of this remarkable property. Community amenities include a swimming pool, tennis courts, playground, and a greenway with ponds and nature trails. Located just 10 minutes from Boone and 15 minutes from Blowing Rock and Banner Elk.
Property Details for 549 Clubhouse Drive
- Subdivision ComplexMill Ridge
- Parking FeaturesDriveway
- Property AttachedNo
- Waterfront FeaturesNone
LISTING UPDATED:
- StatusActive
- MLS #CAR4191291
- Days on Site101
- HOA Fees$175 / month
- MLS TypeResidential
- Year Built1984
- CountryWatauga
LISTING UPDATED:
- StatusActive
- MLS #CAR4191291
- Days on Site101
- HOA Fees$175 / month
- MLS TypeResidential
- Year Built1984
- CountryWatauga
Building Information for 549 Clubhouse Drive
- StoriesThree
- Year Built1984
- Lot Size0.0000 Acres
Payment Calculator
Term
Interest
Home Price
Down Payment
The Payment Calculator is for illustrative purposes only. Read More
Property Information for 549 Clubhouse Drive
Summary
Location and General Information
- Community Features: Clubhouse, Outdoor Pool, Picnic Area, Playground, Pond, Recreation Area, Tennis Court(s), Walking Trails
- View: Long Range, Mountain(s)
- Coordinates: 36.153133,-81.777562
School Information
- Elementary School: Valle Crucis
- Middle School: Valle Crucis
- High School: Watauga
Taxes and HOA Information
- Parcel Number: 1888067296000
- Tax Legal Description: Lot A-46 SEC 1 Mill Ridge
Virtual Tour
Parking
- Open Parking: Yes
Interior and Exterior Features
Interior Features
- Cooling: Central Air, Heat Pump
- Heating: Heat Pump
- Appliances: Bar Fridge, Dishwasher, Disposal, Electric Range, Microwave, Refrigerator, Wine Refrigerator
- Basement: Exterior Entry, Finished, Interior Entry, Walk-Out Access, Walk-Up Access
- Fireplace Features: Family Room, Wood Burning
- Flooring: Tile, Wood
- Interior Features: Entrance Foyer, Open Floorplan, Pantry, Walk-In Pantry
- Levels/Stories: Three
- Foundation: Basement
- Total Half Baths: 1
- Bathrooms Total Integer: 4
Exterior Features
- Construction Materials: Hardboard Siding
- Horse Amenities: None
- Patio And Porch Features: Deck
- Pool Features: None
- Road Surface Type: Gravel, Paved
- Roof Type: Metal
- Security Features: Smoke Detector(s)
- Laundry Features: Main Level
- Pool Private: No
- Other Structures: None
Property
Utilities
- Sewer: Public Sewer
- Utilities: Electricity Connected
- Water Source: Community Well
Property and Assessments
- Home Warranty: No
Green Features
Lot Information
- Above Grade Finished Area: 2328
- Lot Features: Hilly, Views, Wooded
- Waterfront Footage: None
Rental
Rent Information
- Land Lease: No
Public Records for 549 Clubhouse Drive
Home Facts
- Beds3
- Baths3
- Above Grade Finished2,328 SqFt
- Below Grade Finished498 SqFt
- StoriesThree
- Lot Size0.0000 Acres
- StyleSingle Family Residence
- Year Built1984
- APN1888067296000
- CountyWatauga


