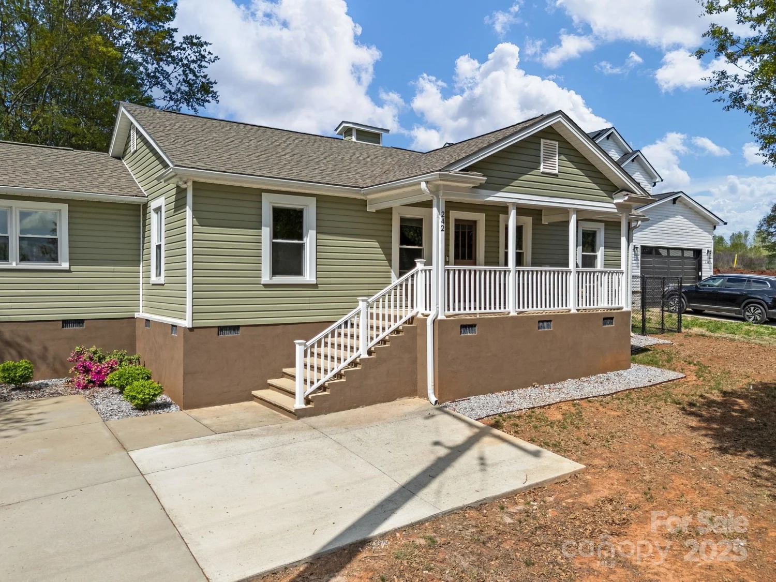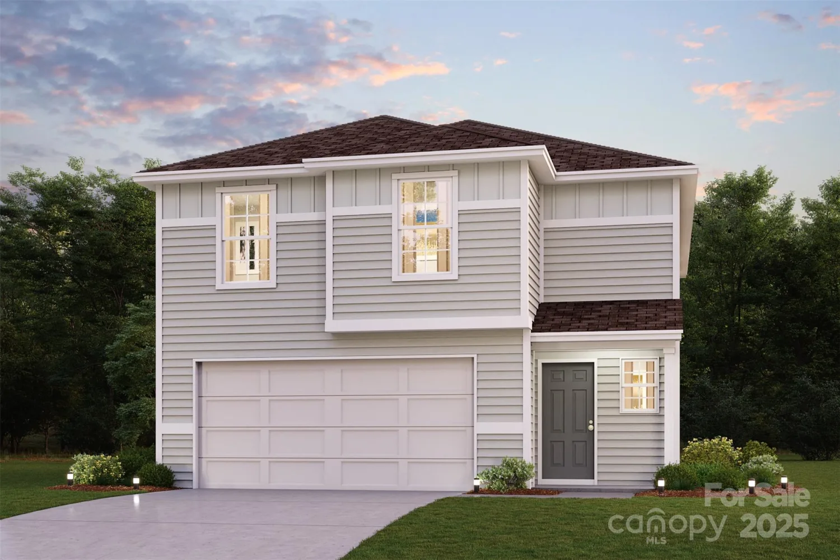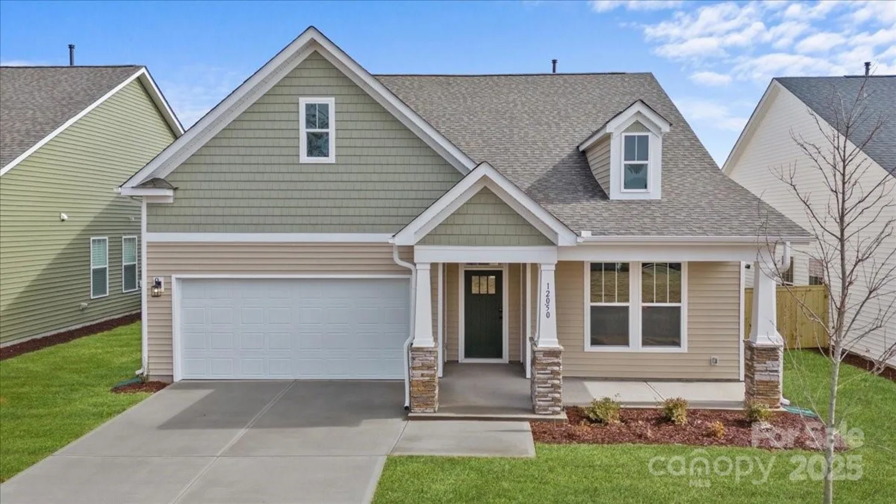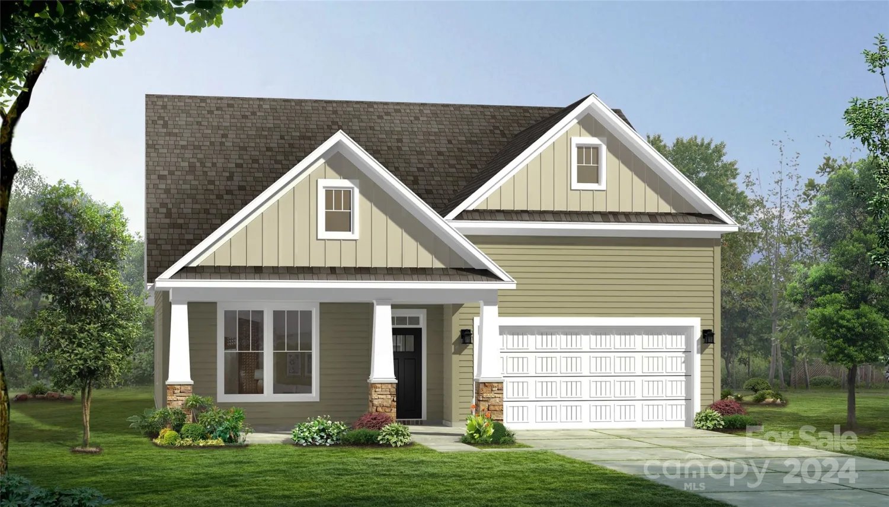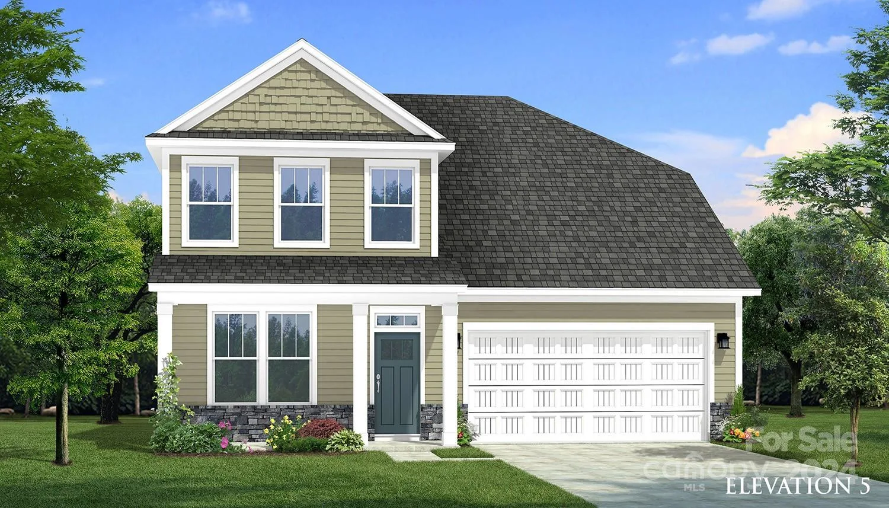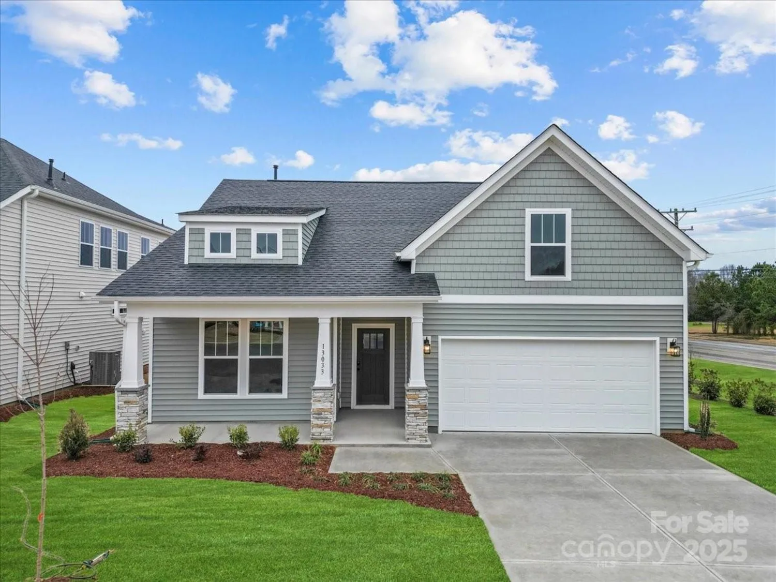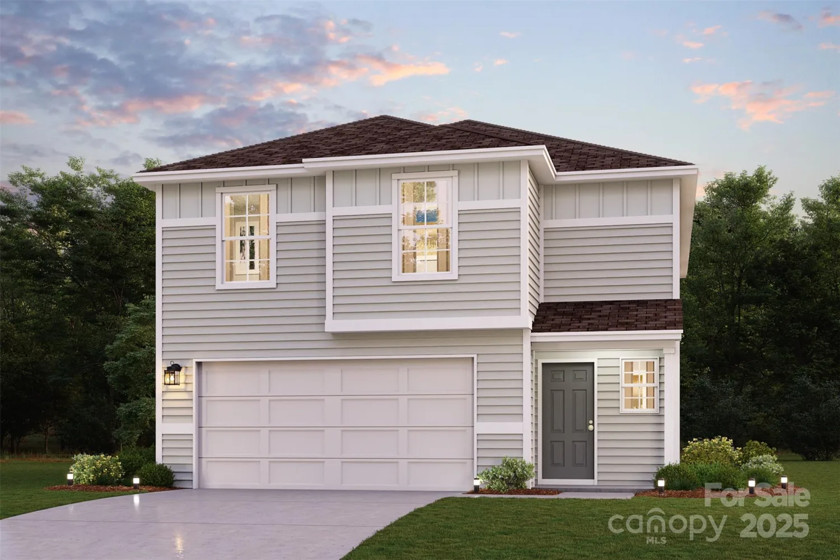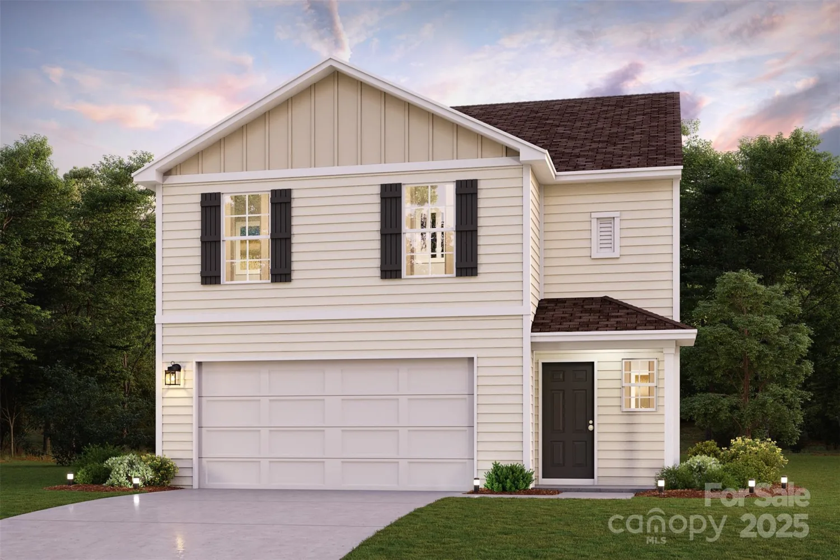12038 mahogany circleInman, SC 29349
12038 mahogany circleInman, SC 29349
Description
Welcome to Walnut Ridge in Inman, SC! We are located only 30 minutes from Tryon with easy access to I-26. Our craftsman style homes offer open concept kitchens, beautiful family rooms, and spacious first and second level owner's suites! Entering the Middleton home, you are greeted by your 2 story foyer and dining room. The open kitchen and living room features Quartz countertops, and all appliances are included. The living room has vaulted ceilings and a gas fireplace. Off the breakfast room is a covered back porch that overlooks your backyard. The Primary Suite is located on the main level and features an expansive walk in closet, double vanities and tiled shower with built in seat. Upstairs you have three bedrooms and a full bath. All our homes feature our Smart Home Technology Package including a video doorbell, keyless entry and touch screen hub. Our dedicated local warranty team is here for your needs after closing as well. Come by today and make Walnut Ridge your new home.
Property Details for 12038 Mahogany Circle
- Subdivision ComplexWalnut Ridge
- Num Of Garage Spaces2
- Parking FeaturesDriveway, Attached Garage
- Property AttachedNo
LISTING UPDATED:
- StatusClosed
- MLS #CAR4191916
- Days on Site81
- HOA Fees$650 / year
- MLS TypeResidential
- Year Built2024
- CountrySpartanburg
LISTING UPDATED:
- StatusClosed
- MLS #CAR4191916
- Days on Site81
- HOA Fees$650 / year
- MLS TypeResidential
- Year Built2024
- CountrySpartanburg
Building Information for 12038 Mahogany Circle
- StoriesTwo
- Year Built2024
- Lot Size0.0000 Acres
Payment Calculator
Term
Interest
Home Price
Down Payment
The Payment Calculator is for illustrative purposes only. Read More
Property Information for 12038 Mahogany Circle
Summary
Location and General Information
- Community Features: Dog Park
- Directions: From Tryon: Take I-26 East to SC 292 North (exit 10) and turn left onto SC-292 North. Turn right onto SC -9 South. Turn left onto Mahogany Circle.
- Coordinates: 35.0836689,-82.0259213
School Information
- Elementary School: Oakland
- Middle School: Boiling Springs
- High School: Boiling Springs
Taxes and HOA Information
- Parcel Number: 2-29-00-036.44
- Tax Legal Description: 126
Virtual Tour
Parking
- Open Parking: No
Interior and Exterior Features
Interior Features
- Cooling: Electric
- Heating: Natural Gas
- Appliances: Dishwasher, Disposal, Gas Oven, Gas Range, Gas Water Heater, Refrigerator with Ice Maker, Self Cleaning Oven, Washer/Dryer
- Fireplace Features: Gas Log, Living Room
- Flooring: Carpet, Vinyl
- Interior Features: Attic Stairs Pulldown, Kitchen Island, Open Floorplan, Pantry, Walk-In Closet(s)
- Levels/Stories: Two
- Foundation: Slab
- Total Half Baths: 1
- Bathrooms Total Integer: 3
Exterior Features
- Construction Materials: Vinyl
- Patio And Porch Features: Covered, Front Porch, Rear Porch
- Pool Features: None
- Road Surface Type: Concrete, Paved
- Roof Type: Shingle
- Laundry Features: Electric Dryer Hookup, Lower Level
- Pool Private: No
Property
Utilities
- Sewer: Public Sewer
- Water Source: City
Property and Assessments
- Home Warranty: No
Green Features
Lot Information
- Above Grade Finished Area: 2357
Rental
Rent Information
- Land Lease: No
Public Records for 12038 Mahogany Circle
Home Facts
- Beds4
- Baths2
- Above Grade Finished2,357 SqFt
- StoriesTwo
- Lot Size0.0000 Acres
- StyleSingle Family Residence
- Year Built2024
- APN2-29-00-036.44
- CountySpartanburg


