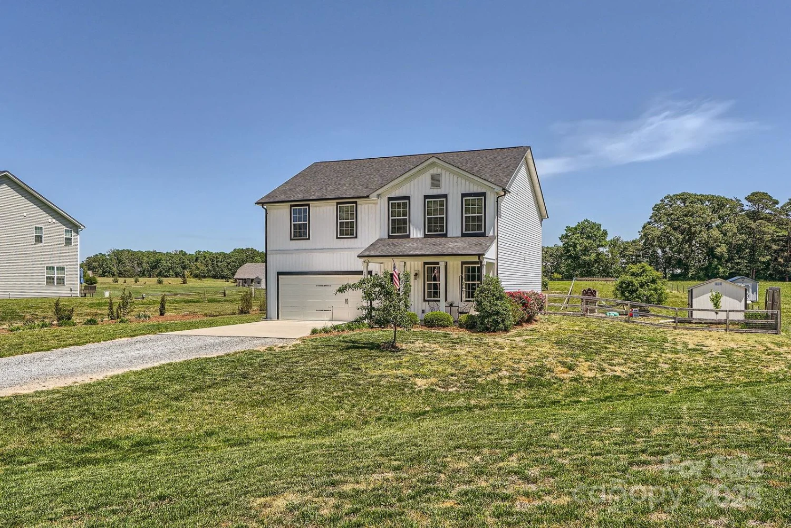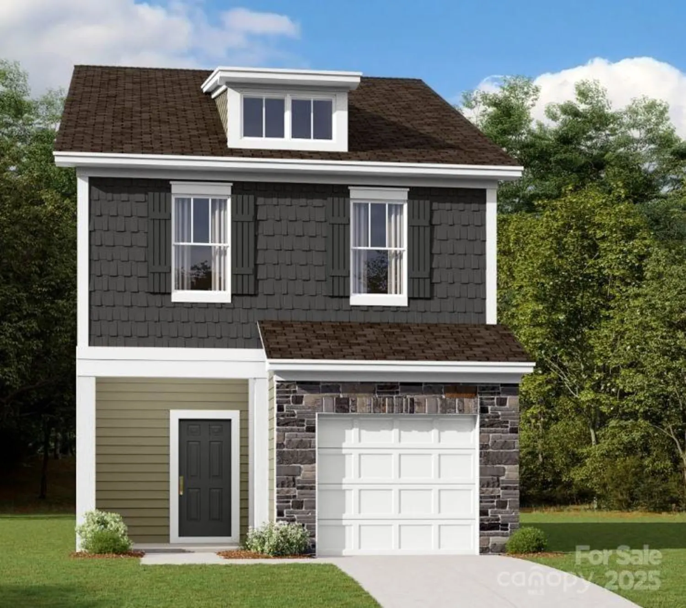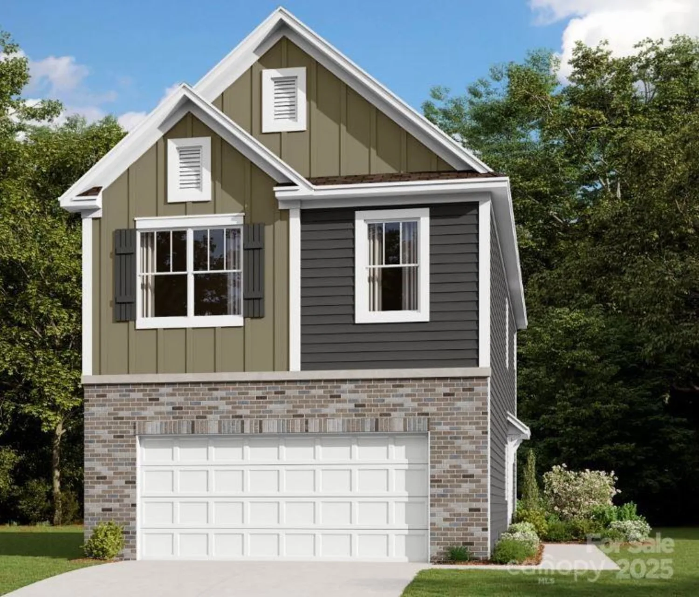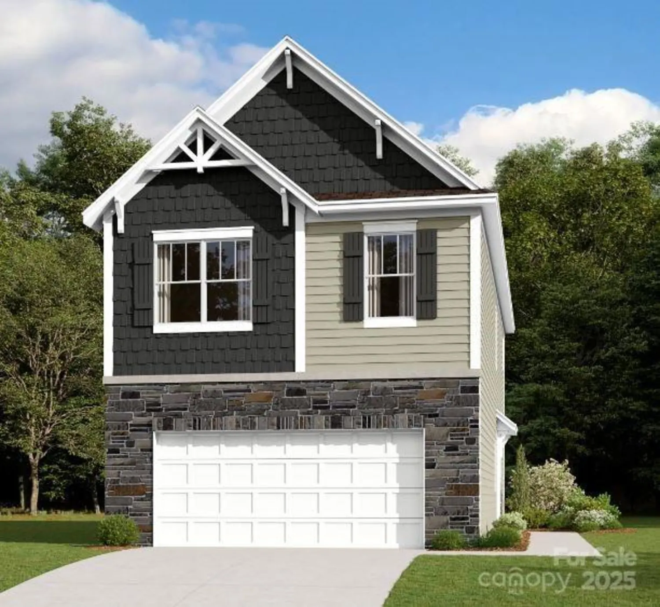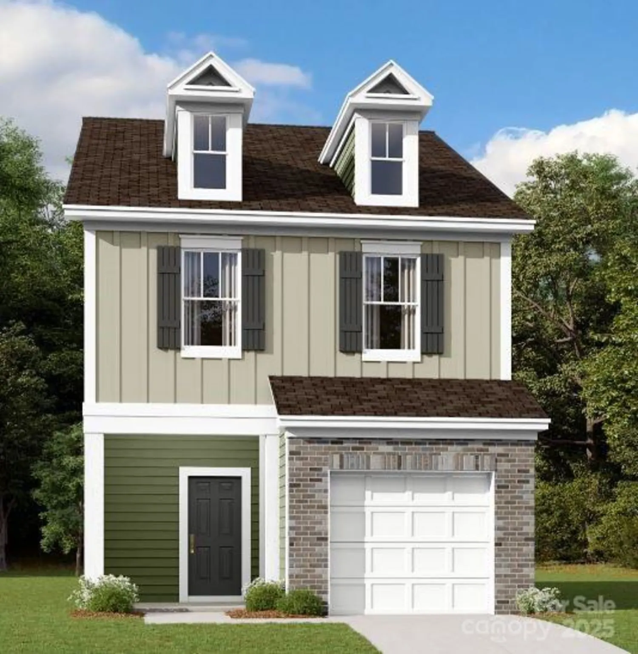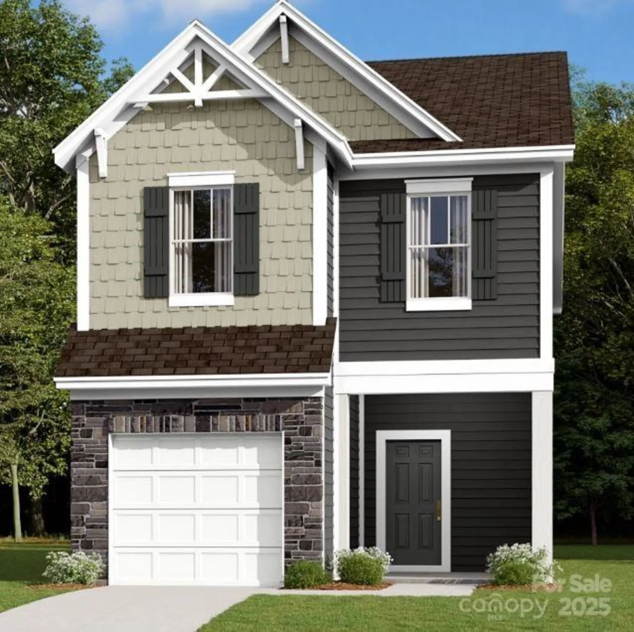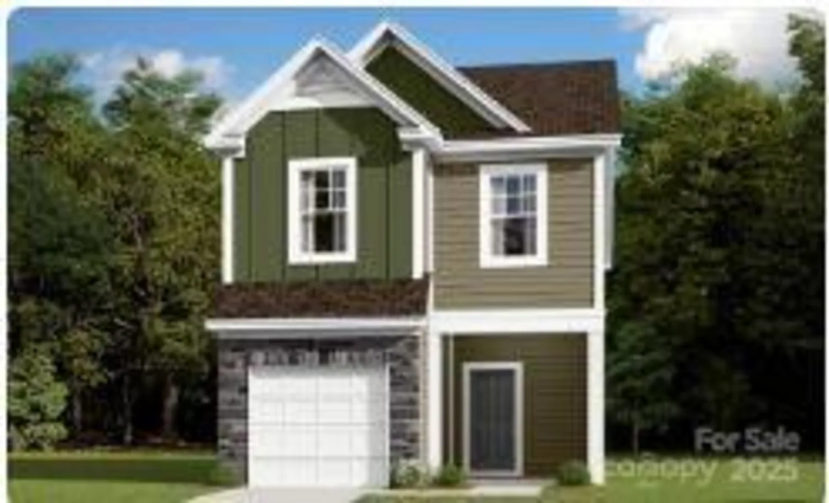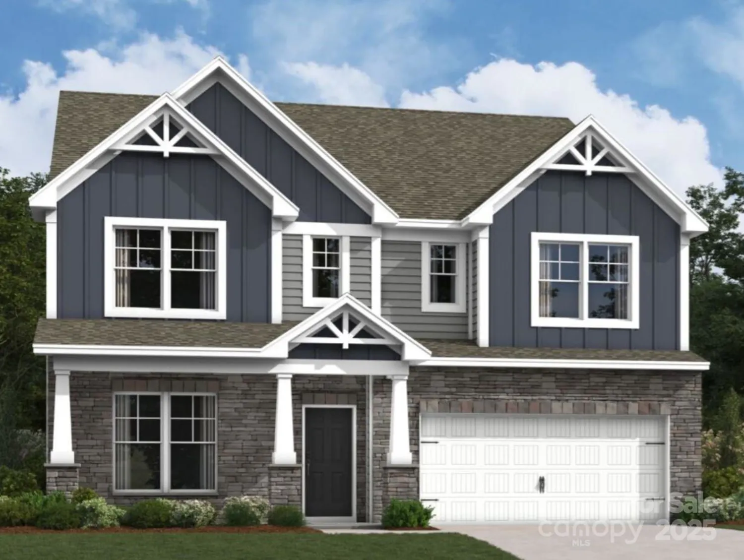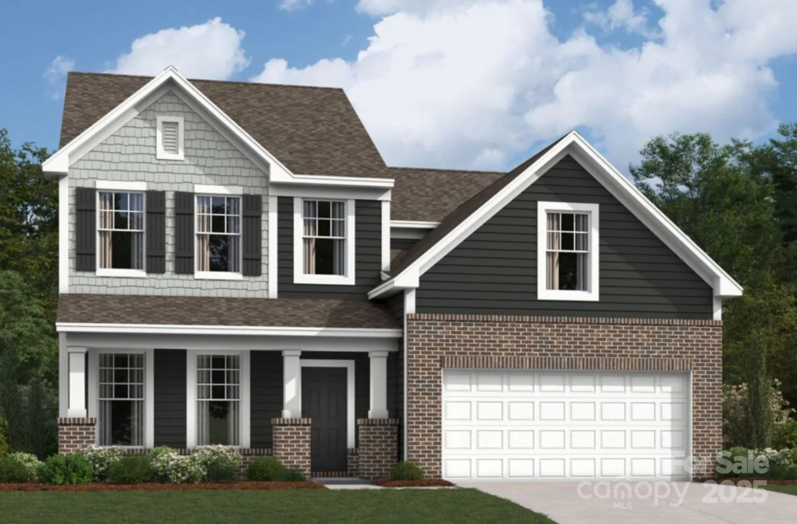1053 bull dog laneWingate, NC 28174
1053 bull dog laneWingate, NC 28174
Description
The Oceana II is a spacious 1.5 story floorplan. The main floor is open concept with a large gathering area in the kitchen, casual dining, and family room. This kitchen features a large island, granite countertop and a gas range. The expansive pantry provides ample storage space. The main floor has everything you need including the primary bedroom and bathroom, two secondary bedrooms, a full bath, and a laundry room. Upstairs you will find a large open loft area perfect for a game room or theatre. Enjoy sitting on your covered patio that backs up to tree's and a pond!
Property Details for 1053 Bull Dog Lane
- Subdivision ComplexCottages at Wingate
- Num Of Garage Spaces2
- Parking FeaturesDriveway
- Property AttachedNo
LISTING UPDATED:
- StatusActive
- MLS #CAR4192555
- Days on Site84
- HOA Fees$780 / year
- MLS TypeResidential
- Year Built2024
- CountryUnion
LISTING UPDATED:
- StatusActive
- MLS #CAR4192555
- Days on Site84
- HOA Fees$780 / year
- MLS TypeResidential
- Year Built2024
- CountryUnion
Building Information for 1053 Bull Dog Lane
- StoriesOne and One Half
- Year Built2024
- Lot Size0.0000 Acres
Payment Calculator
Term
Interest
Home Price
Down Payment
The Payment Calculator is for illustrative purposes only. Read More
Property Information for 1053 Bull Dog Lane
Summary
Location and General Information
- Community Features: Picnic Area, Pond, Sidewalks, Street Lights
- Directions: Please visit the model home located at 1012 Bull Dog Lane. Take E. Roosevelt Blvd towards Wingate, take a left onto Edgewood Dr., then turn left onto Bull Dog Lane.
- Coordinates: 34.98522126,-80.46592495
School Information
- Elementary School: Wingate
- Middle School: East Union
- High School: Forest Hills
Taxes and HOA Information
- Parcel Number: 09049208
- Tax Legal Description: #15 COTTAGES AT WINGATE PH1 MP1 OPCR662-665
Virtual Tour
Parking
- Open Parking: No
Interior and Exterior Features
Interior Features
- Cooling: Electric
- Heating: Central
- Appliances: Dishwasher, Disposal, Electric Water Heater, Exhaust Fan, Gas Range, Microwave
- Fireplace Features: Family Room
- Interior Features: Kitchen Island, Open Floorplan, Walk-In Closet(s), Walk-In Pantry
- Levels/Stories: One and One Half
- Foundation: Slab
- Bathrooms Total Integer: 2
Exterior Features
- Construction Materials: Hardboard Siding, Stone Veneer
- Patio And Porch Features: Covered, Front Porch, Rear Porch
- Pool Features: None
- Road Surface Type: Concrete, Paved
- Roof Type: Shingle
- Security Features: Carbon Monoxide Detector(s), Smoke Detector(s)
- Laundry Features: Electric Dryer Hookup, Washer Hookup
- Pool Private: No
Property
Utilities
- Sewer: Public Sewer
- Utilities: Cable Available, Natural Gas, Underground Utilities
- Water Source: City
Property and Assessments
- Home Warranty: No
Green Features
Lot Information
- Above Grade Finished Area: 2543
- Lot Features: Wooded
Rental
Rent Information
- Land Lease: No
Public Records for 1053 Bull Dog Lane
Home Facts
- Beds3
- Baths2
- Above Grade Finished2,543 SqFt
- StoriesOne and One Half
- Lot Size0.0000 Acres
- StyleSingle Family Residence
- Year Built2024
- APN09049208
- CountyUnion


