1036 n center streetHickory, NC 28601
1036 n center streetHickory, NC 28601
Description
AMAZING LOCATION in the heart of Viewmont. Located within walking distance to restaurants, doctors, fitness center, grocery and more. Excellent square footage in this 2BR, 1.5BA Wisteria Woods Condo that features main level kitchen, dining area, great room with a fireplace, and a covered porch & deck overlooking the green space. Upstairs are 2 bedrooms, full bath with laundry closet. Primary bedroom has a small area perfect for a study & a balcony. Both bedrooms have great closet space and are connected to the Jack and Jill bath and laundry area. Enjoy quiet evenings on your covered deck. Unit comes with 2 reserved parking spaces that are marked.
Property Details for 1036 N Center Street
- Subdivision ComplexWisteria Woods
- Architectural StyleModern, Traditional
- Parking FeaturesAssigned
- Property AttachedNo
LISTING UPDATED:
- StatusClosed
- MLS #CAR4192950
- Days on Site148
- HOA Fees$250 / month
- MLS TypeResidential
- Year Built1977
- CountryCatawba
LISTING UPDATED:
- StatusClosed
- MLS #CAR4192950
- Days on Site148
- HOA Fees$250 / month
- MLS TypeResidential
- Year Built1977
- CountryCatawba
Building Information for 1036 N Center Street
- StoriesTwo
- Year Built1977
- Lot Size0.0000 Acres
Payment Calculator
Term
Interest
Home Price
Down Payment
The Payment Calculator is for illustrative purposes only. Read More
Property Information for 1036 N Center Street
Summary
Location and General Information
- Directions: 127 N, left on 13th Ave NE, left on N. Center St, property on left, #1036, middle unit. Please park in the spaces for 1036 or on the street.
- Coordinates: 35.747722,-81.337798
School Information
- Elementary School: Oakwood
- Middle School: Northview
- High School: Hickory
Taxes and HOA Information
- Parcel Number: 3703116531681036
- Tax Legal Description: LOT 1036 PLAT 16-217
Virtual Tour
Parking
- Open Parking: Yes
Interior and Exterior Features
Interior Features
- Cooling: Heat Pump
- Heating: Heat Pump
- Appliances: Dishwasher, Electric Range, Refrigerator
- Fireplace Features: Great Room
- Flooring: Carpet, Hardwood
- Levels/Stories: Two
- Foundation: Crawl Space
- Total Half Baths: 1
- Bathrooms Total Integer: 2
Exterior Features
- Construction Materials: Wood
- Patio And Porch Features: Balcony, Covered, Deck
- Pool Features: None
- Road Surface Type: Asphalt, Paved
- Laundry Features: Electric Dryer Hookup, In Bathroom, Laundry Closet, Upper Level, Washer Hookup
- Pool Private: No
Property
Utilities
- Sewer: Public Sewer
- Water Source: City
Property and Assessments
- Home Warranty: No
Green Features
Lot Information
- Above Grade Finished Area: 1152
Rental
Rent Information
- Land Lease: No
Public Records for 1036 N Center Street
Home Facts
- Beds2
- Baths1
- Above Grade Finished1,152 SqFt
- StoriesTwo
- Lot Size0.0000 Acres
- StyleCondominium
- Year Built1977
- APN3703116531681036
- CountyCatawba
Similar Homes
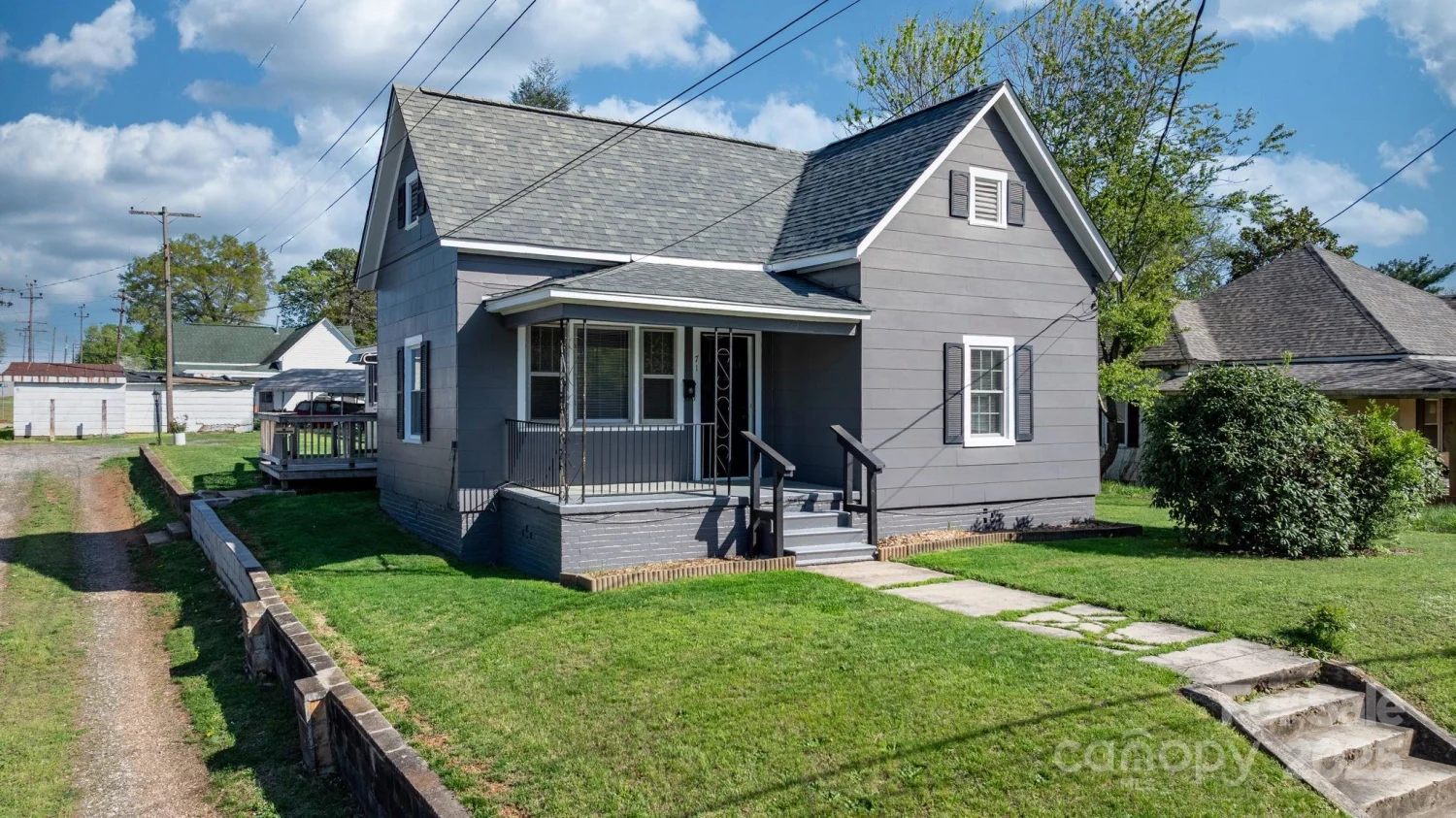
71 14th Street SE
Hickory, NC 28602
RE/MAX Legendary
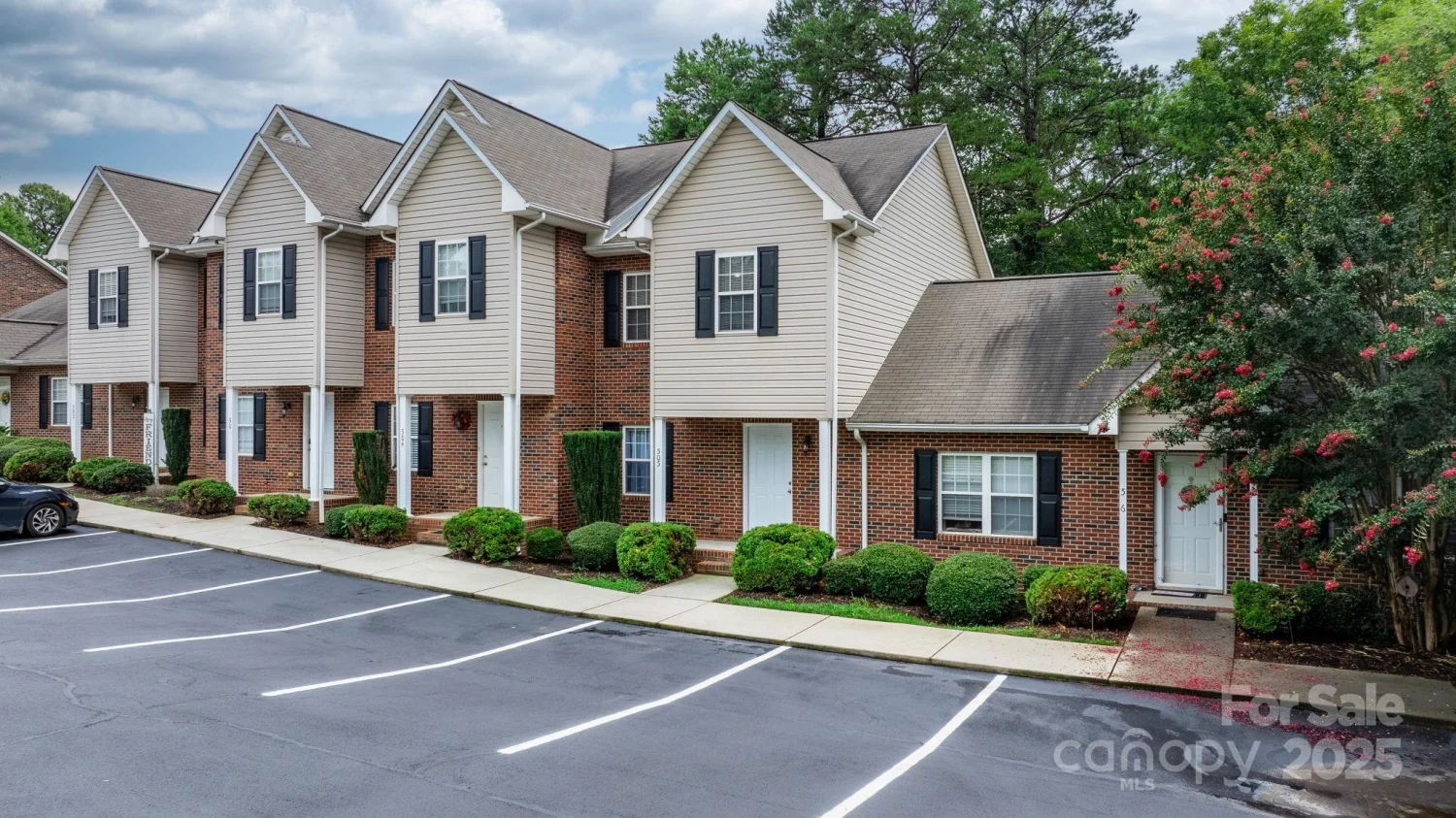
2222 15th Avenue NE 505
Hickory, NC 28601
RE/MAX Legendary
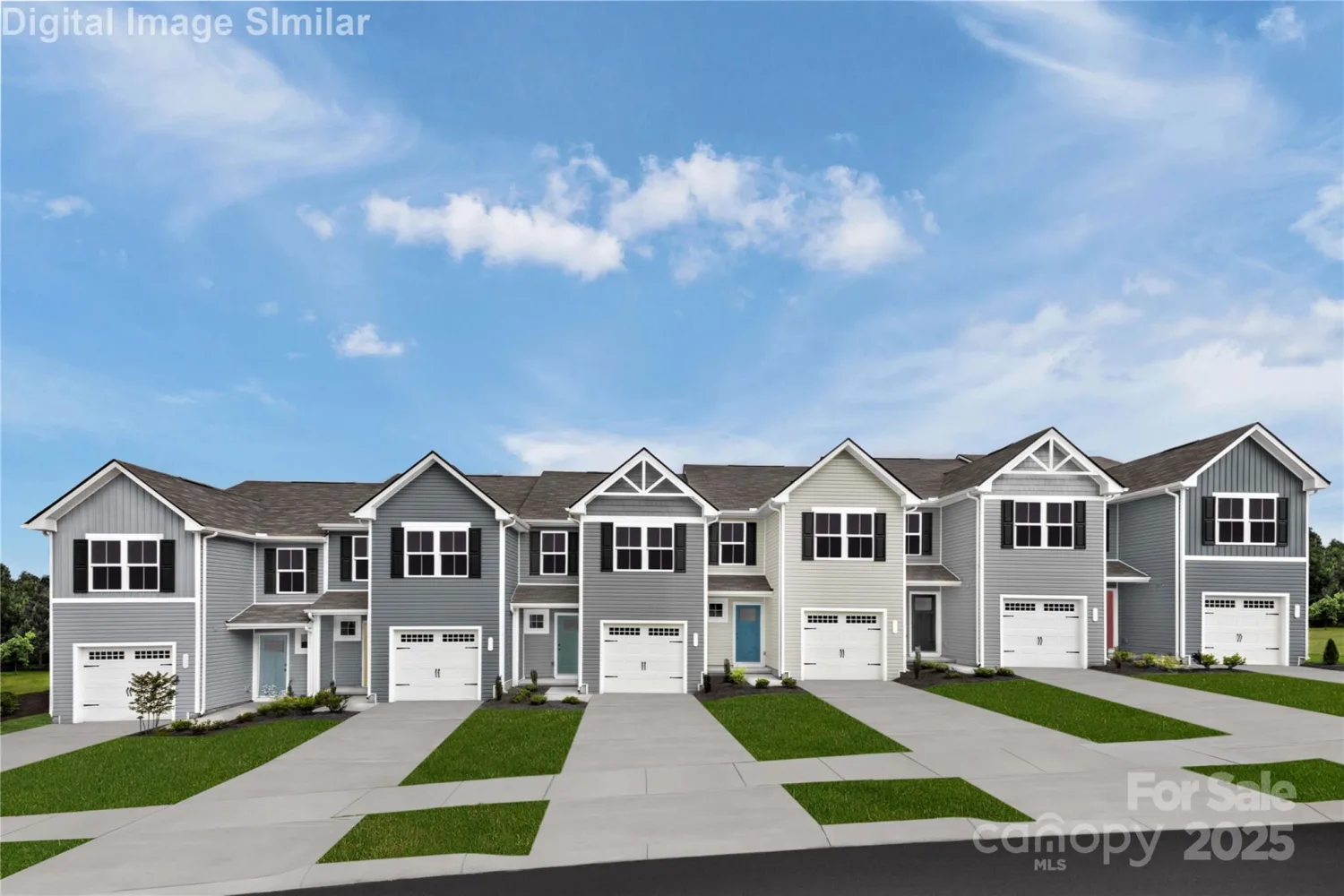
1524 39TH Avenue Loop NE 4
Hickory, NC 28601
NVR Homes, Inc./Ryan Homes
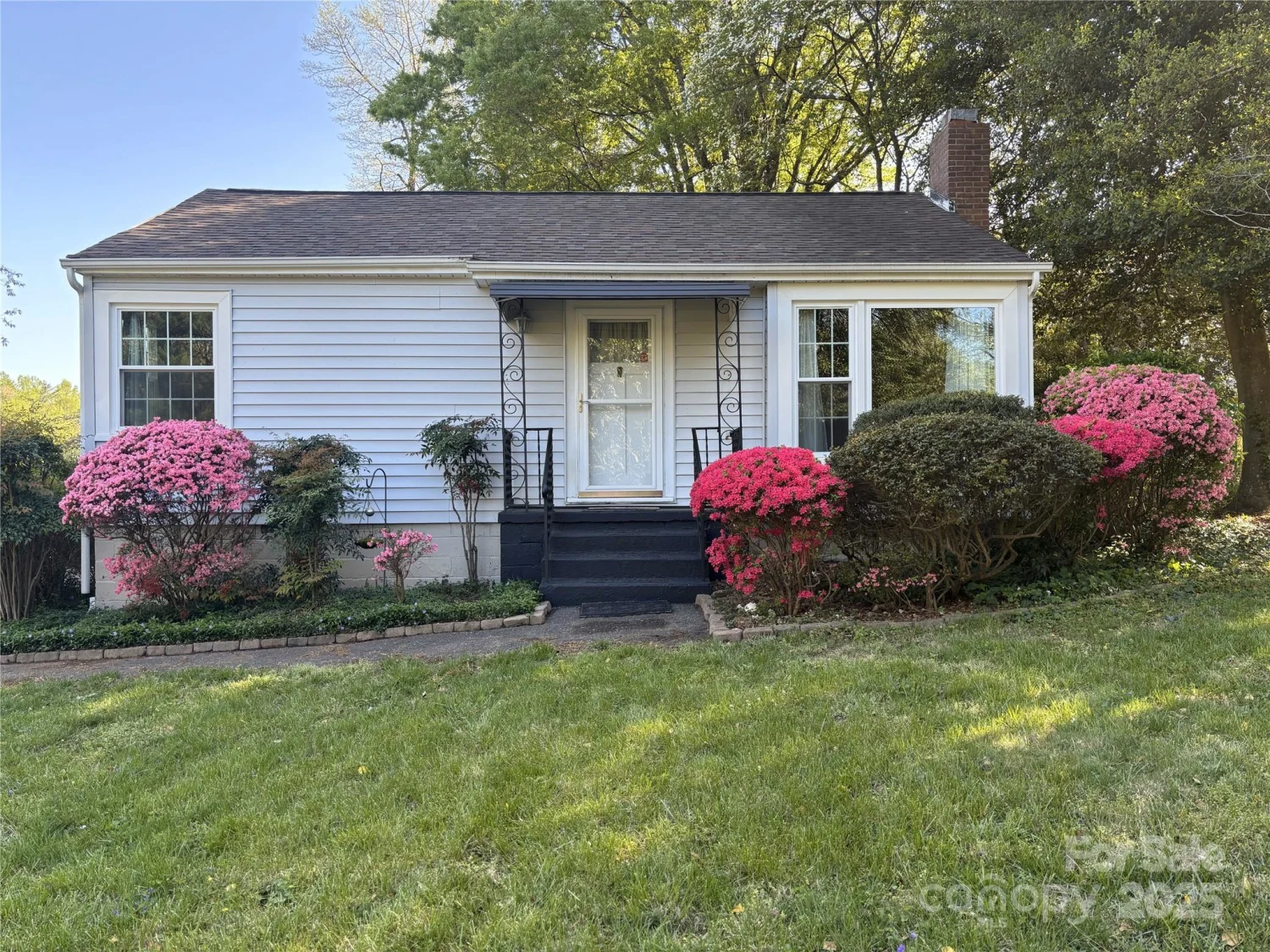
1059 16th Avenue NW
Hickory, NC 28601
Realty Executives of Hickory
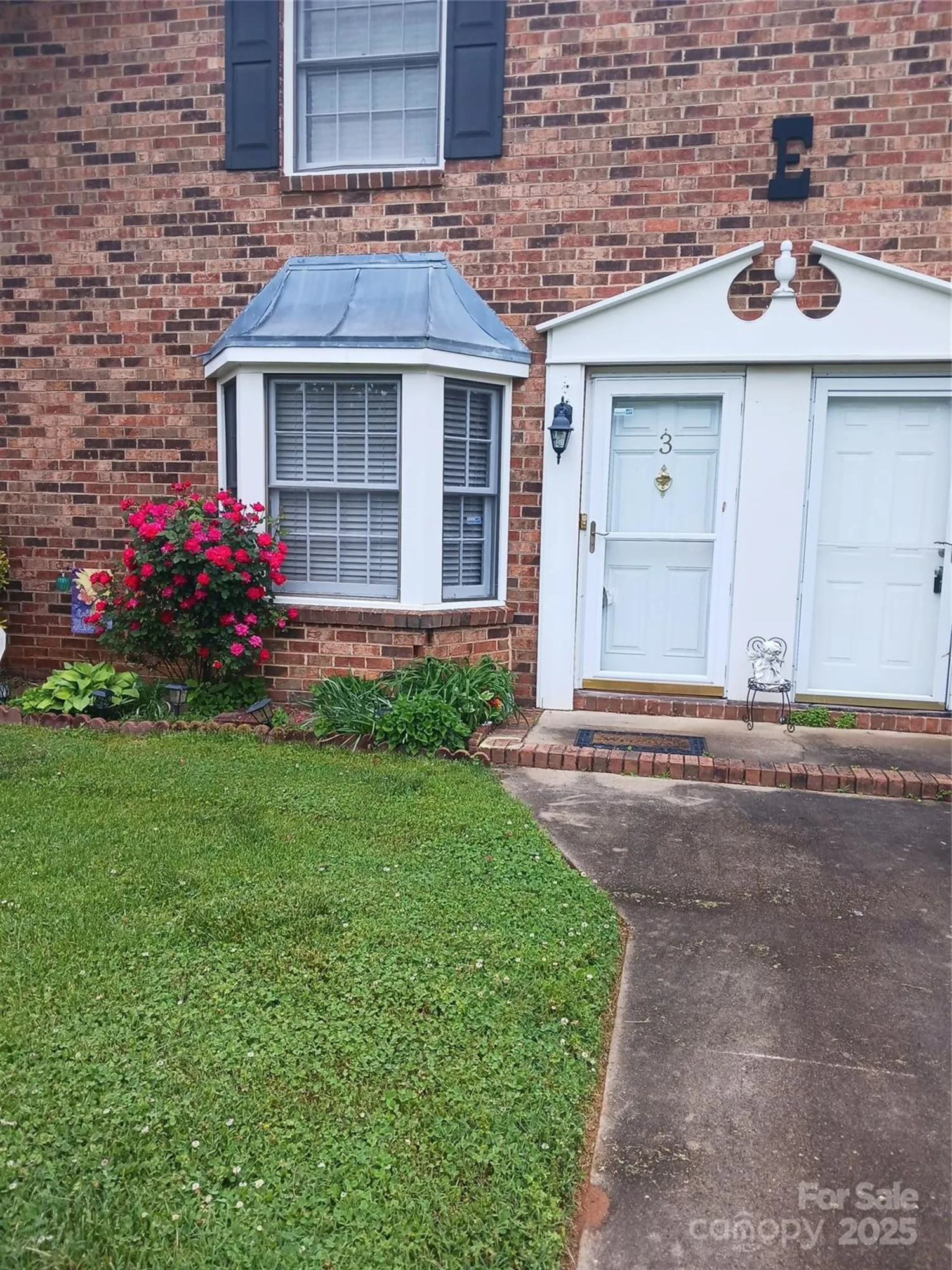
160 17th Street Place NW 3E
Hickory, NC 28601
Century 21 American Homes
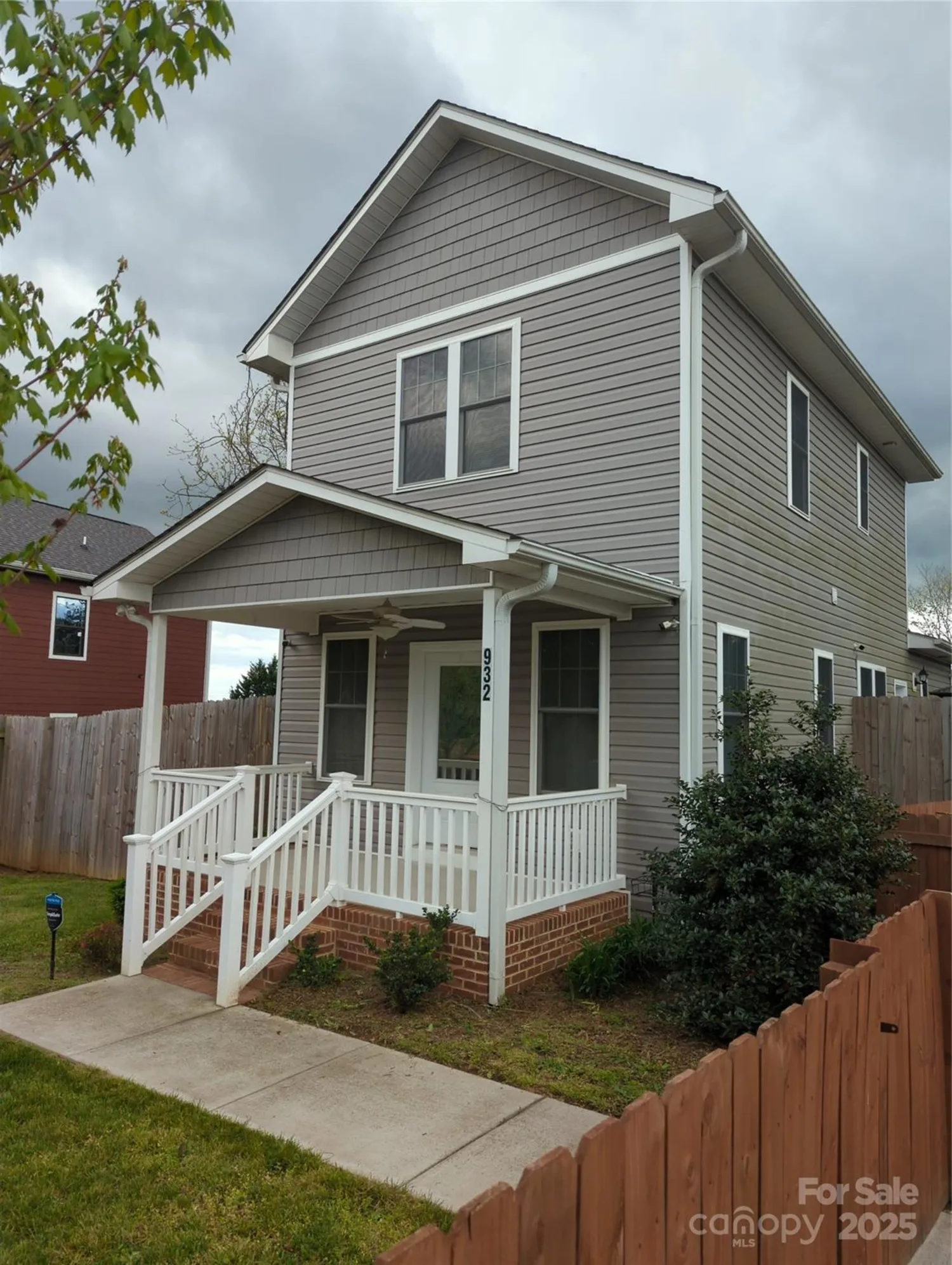
932 3rd Street Place SW
Hickory, NC 28602
MacRose Realty
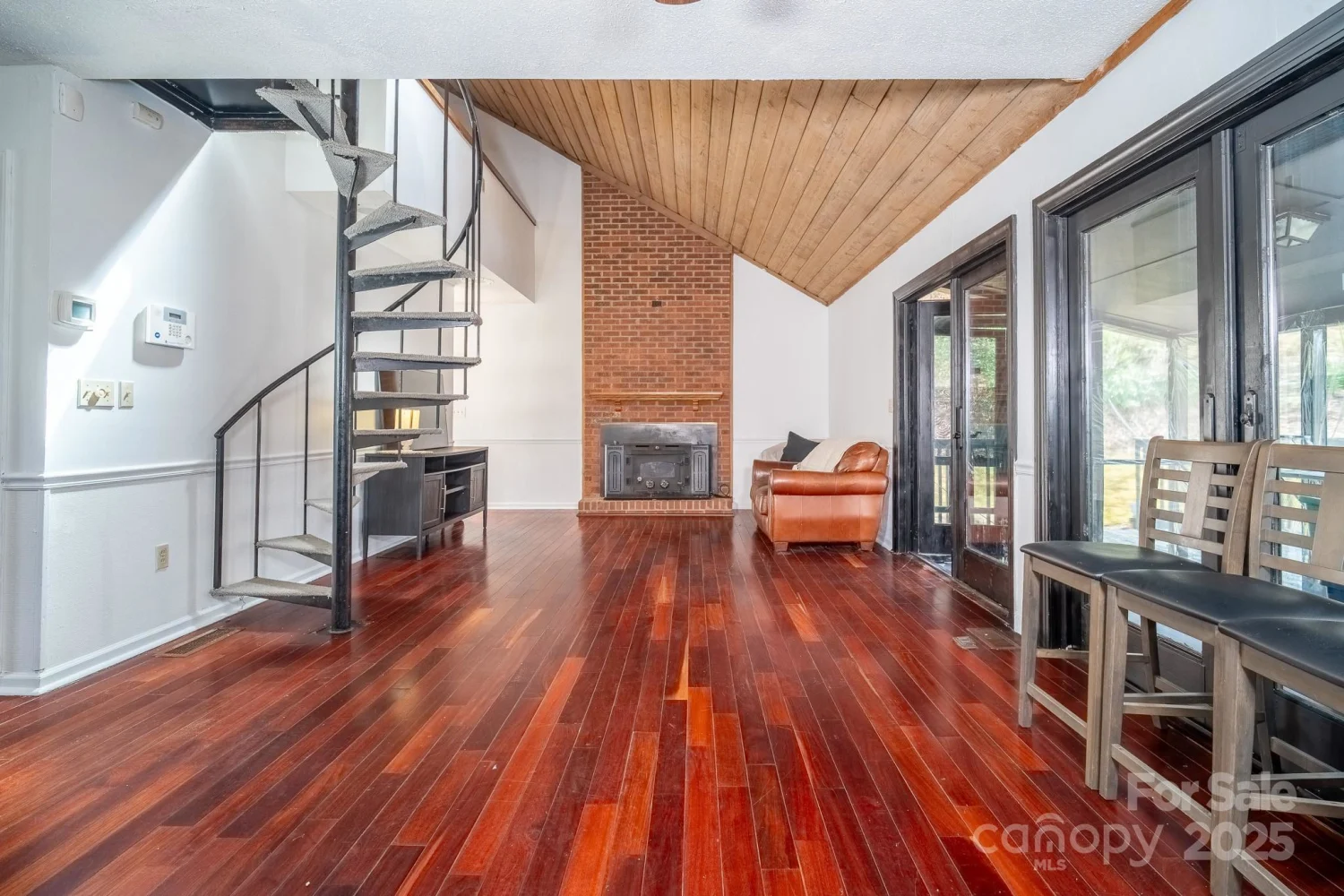
6199 Timberlane Terrace
Hickory, NC 28601
Century 21 American Homes
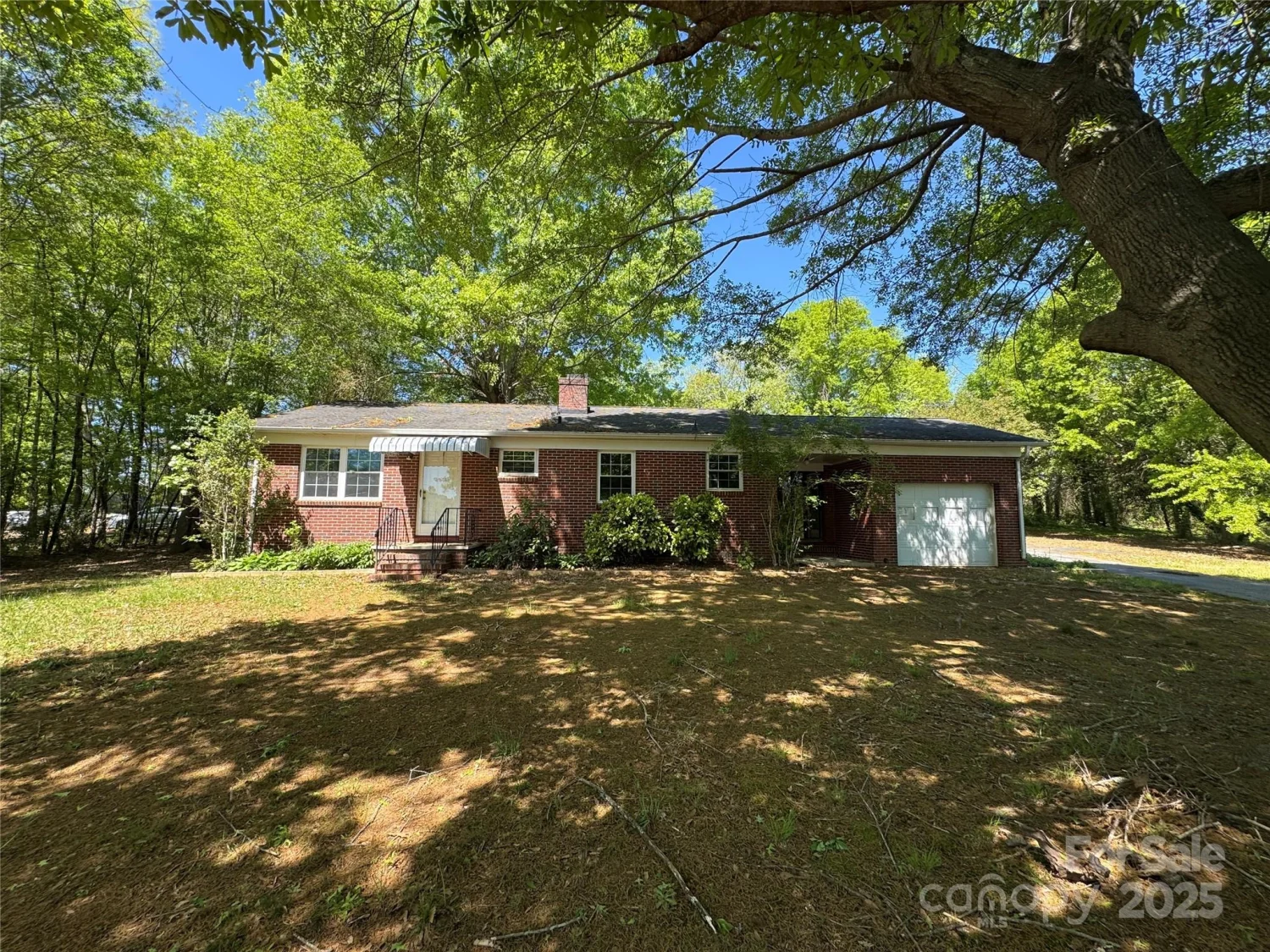
2703 34th Street Place NE
Hickory, NC 28601
Housewell.Com Realty of North Carolina LLC
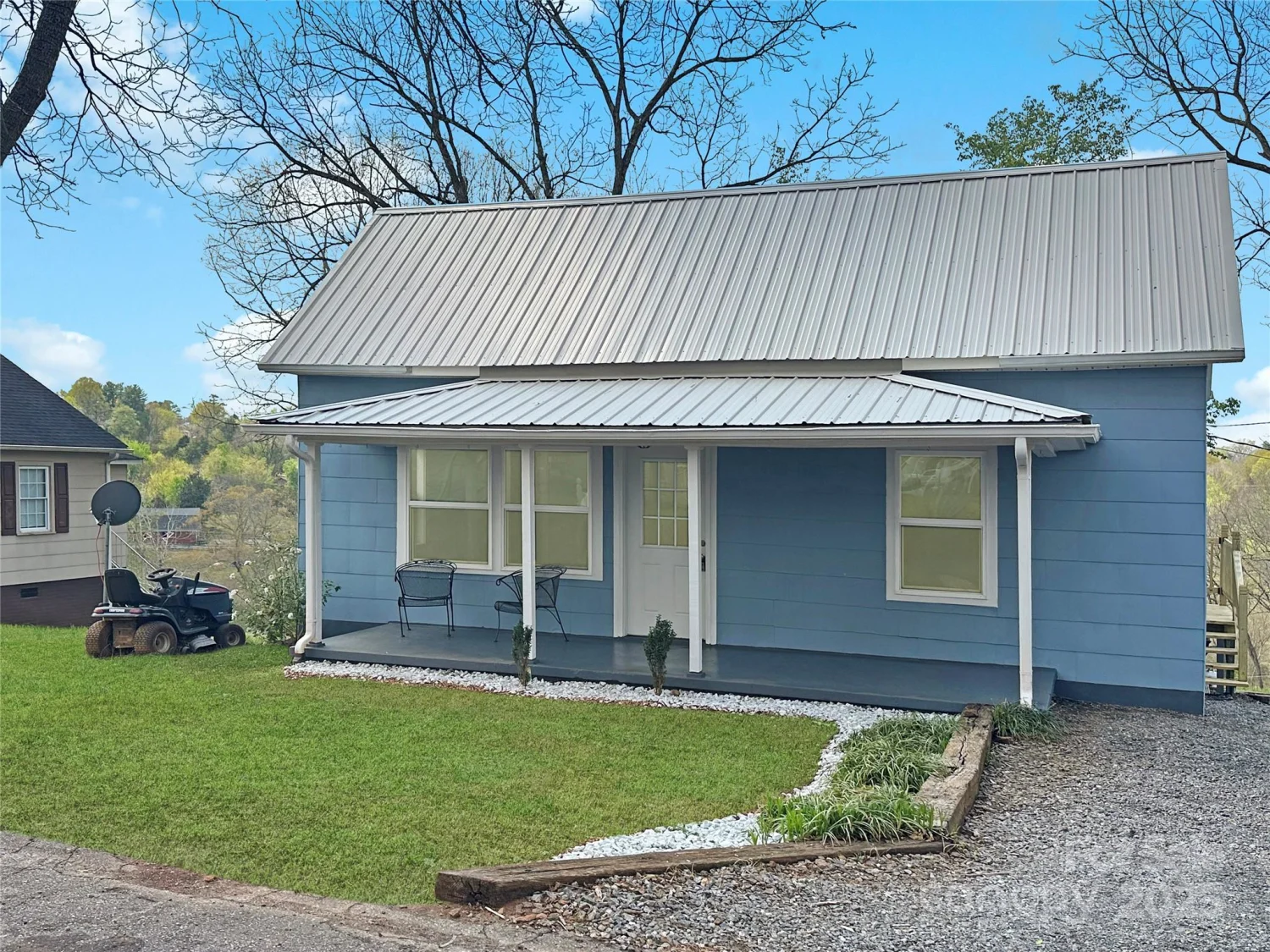
2210 22nd Avenue Court SE
Hickory, NC 28602
RE/MAX A-Team





