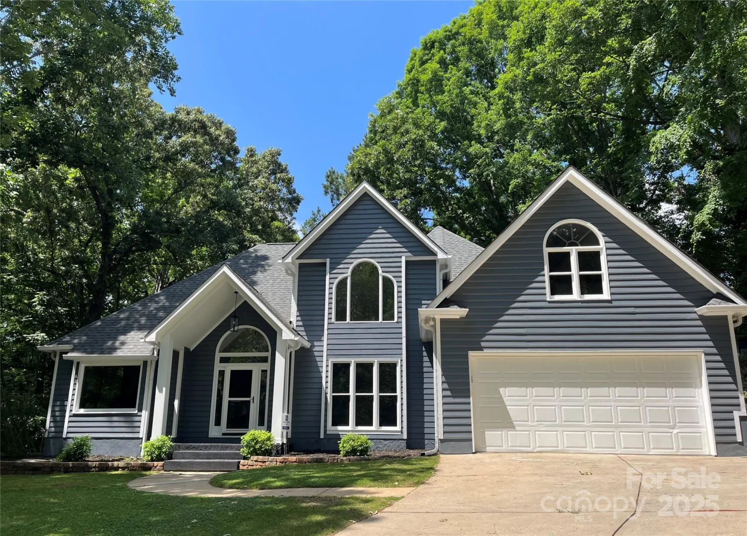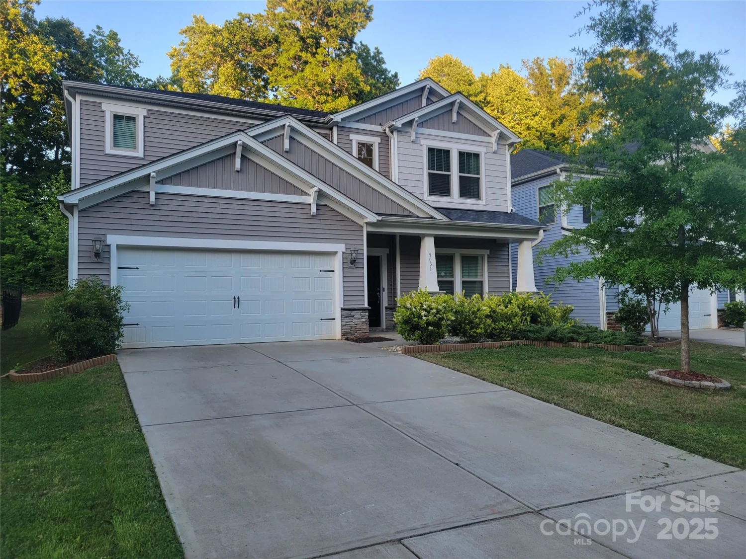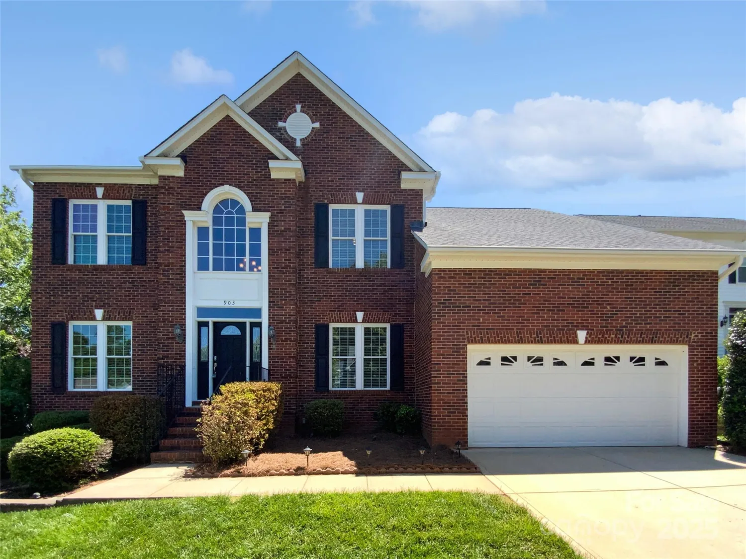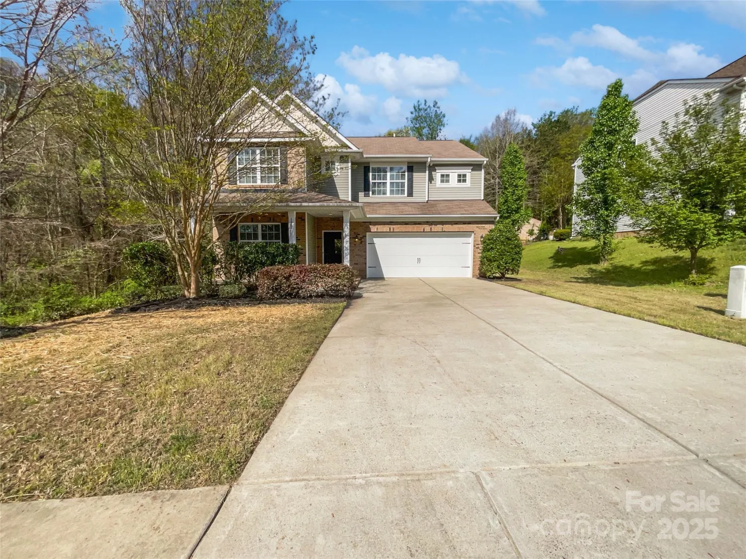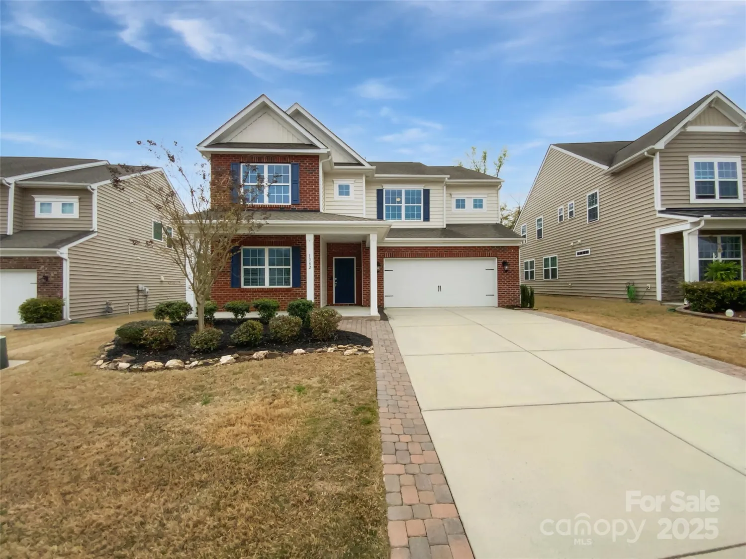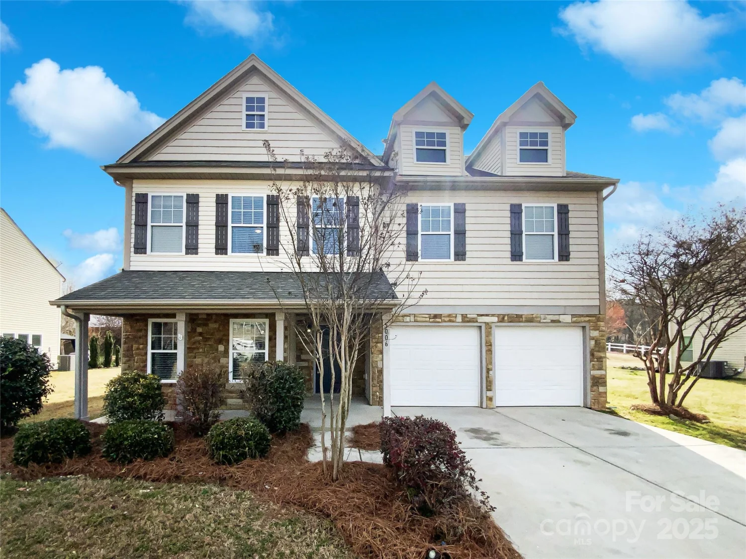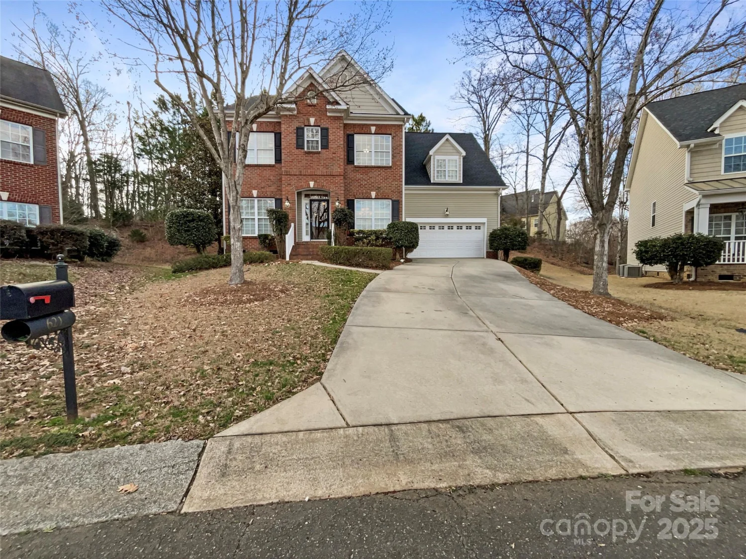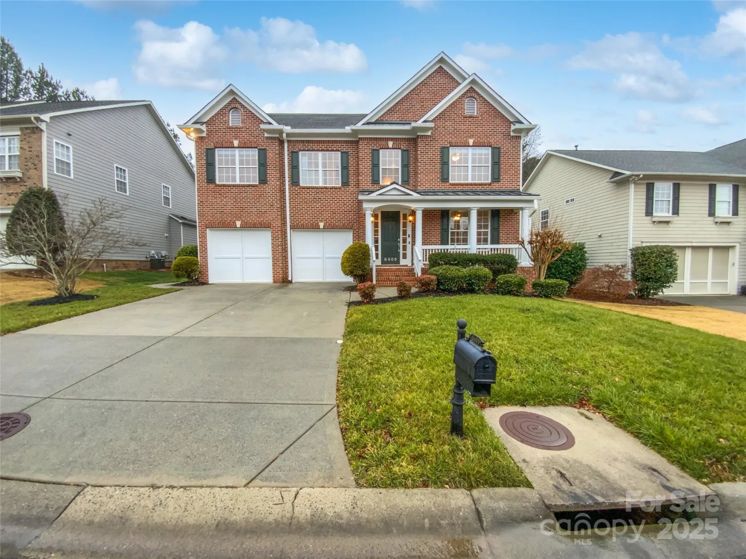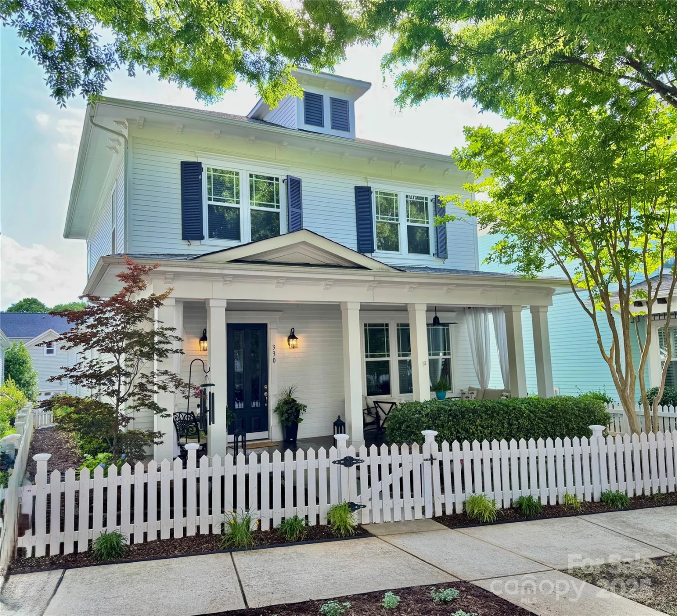1360 barnett woodsFort Mill, SC 29708
1360 barnett woodsFort Mill, SC 29708
Description
Welcome to your home in Baxter Village! This charming residence is filled w updates & ready for you to move in. The kitchen has been beautifully upgraded w new quartz countertops, tile backsplash & professionally painted cabinets. Fresh paint throughout main level & brand new carpet upstairs. The main level features original hardwood floors, dedicated office or flex room, formal dining room, great room w cozy gas fireplace, & laundry room. Upstairs, the owner’s retreat includes walk-in closet, double vanity, soaking tub, & separate shower. 3 additional bedrooms provide plenty of space, w 2 connected by shower/tub combo, each featuring its own private 1/2bath. Relax on the Charleston-style front porch, unwind on the second-story balcony, or entertain on the private patio overlooking the professionally landscaped yard. Incredible amenities, including miles of walking/biking trails, clubhouse, pools, playgrounds. This is more than a house—it’s a lifestyle. Welcome home!
Property Details for 1360 Barnett Woods
- Subdivision ComplexBaxter Village
- Architectural StyleCharleston
- ExteriorIn-Ground Irrigation
- Num Of Garage Spaces2
- Parking FeaturesDriveway, Detached Garage, Garage Faces Front
- Property AttachedNo
LISTING UPDATED:
- StatusActive
- MLS #CAR4193602
- Days on Site229
- HOA Fees$1,100 / year
- MLS TypeResidential
- Year Built2001
- CountryYork
LISTING UPDATED:
- StatusActive
- MLS #CAR4193602
- Days on Site229
- HOA Fees$1,100 / year
- MLS TypeResidential
- Year Built2001
- CountryYork
Building Information for 1360 Barnett Woods
- StoriesTwo
- Year Built2001
- Lot Size0.0000 Acres
Payment Calculator
Term
Interest
Home Price
Down Payment
The Payment Calculator is for illustrative purposes only. Read More
Property Information for 1360 Barnett Woods
Summary
Location and General Information
- Community Features: Clubhouse, Dog Park, Outdoor Pool, Playground, Recreation Area, Sidewalks, Street Lights, Tennis Court(s), Walking Trails
- Directions: From 160, to Sutton Rd, rt on Richards Crossing, rt on Barnett Woods, house on rt
- Coordinates: 35.033704,-80.972797
School Information
- Elementary School: Orchard Park
- Middle School: Pleasant Knoll
- High School: Fort Mill
Taxes and HOA Information
- Parcel Number: 655-10-01-016
- Tax Legal Description: LOT 237 BAXTER AREA PHSE III-A 1360 BARNETT WOODS CRSG
Virtual Tour
Parking
- Open Parking: No
Interior and Exterior Features
Interior Features
- Cooling: Central Air, Zoned
- Heating: Forced Air, Natural Gas, Zoned
- Appliances: Dishwasher, Disposal, Electric Cooktop, Electric Oven, Microwave, Plumbed For Ice Maker
- Fireplace Features: Gas Log
- Flooring: Carpet, Linoleum, Wood
- Interior Features: Attic Other, Open Floorplan
- Levels/Stories: Two
- Foundation: Crawl Space
- Total Half Baths: 2
- Bathrooms Total Integer: 5
Exterior Features
- Construction Materials: Fiber Cement
- Patio And Porch Features: Balcony, Covered, Front Porch, Patio
- Pool Features: None
- Road Surface Type: Concrete, Paved
- Roof Type: Shingle
- Security Features: Carbon Monoxide Detector(s), Security System, Smoke Detector(s)
- Laundry Features: Electric Dryer Hookup, Laundry Room, Main Level
- Pool Private: No
Property
Utilities
- Sewer: County Sewer
- Utilities: Cable Available, Electricity Connected, Wired Internet Available
- Water Source: County Water
Property and Assessments
- Home Warranty: No
Green Features
Lot Information
- Above Grade Finished Area: 2536
- Lot Features: Hilly, Private, Wooded
Rental
Rent Information
- Land Lease: No
Public Records for 1360 Barnett Woods
Home Facts
- Beds4
- Baths3
- Above Grade Finished2,536 SqFt
- StoriesTwo
- Lot Size0.0000 Acres
- StyleSingle Family Residence
- Year Built2001
- APN655-10-01-016
- CountyYork
- ZoningTND


