117 jentri wayMooresville, NC 28115
117 jentri wayMooresville, NC 28115
Description
The versatile Bridgeport plan is ideal for entertaining, with a main floor centered around an open great room, which leads into a breakfast nook. An airy kitchen showcasing an island and a walk-in pantry is steps away. A formal dining room and a flex room are adjacent, as are a bathroom and a bedroom with a walk-in closet. Upstairs, you’ll find a bathroom, a loft, and three bedrooms, each with a walk-in closet. The primary suite also boasts a private bath with dual vanities and a spa shower. A flexible loft space rounds out the plan. Includes a 2-car garage.
Property Details for 117 Jentri Way
- Subdivision ComplexBrownstone Ridge
- Architectural StyleTransitional
- Num Of Garage Spaces2
- Parking FeaturesDriveway, Attached Garage, Garage Faces Side
- Property AttachedNo
LISTING UPDATED:
- StatusPending
- MLS #CAR4194545
- Days on Site191
- HOA Fees$500 / month
- MLS TypeResidential
- Year Built2025
- CountryIredell
LISTING UPDATED:
- StatusPending
- MLS #CAR4194545
- Days on Site191
- HOA Fees$500 / month
- MLS TypeResidential
- Year Built2025
- CountryIredell
Building Information for 117 Jentri Way
- StoriesTwo
- Year Built2025
- Lot Size0.0000 Acres
Payment Calculator
Term
Interest
Home Price
Down Payment
The Payment Calculator is for illustrative purposes only. Read More
Property Information for 117 Jentri Way
Summary
Location and General Information
- Directions: Hwy/NC-150 (Oakridge Farm Highway), right onto Wiggins Road, right onto Kepli Way.
- Coordinates: 35.618392,-80.765594
School Information
- Elementary School: Shepherd
- Middle School: Lakeshore
- High School: South Iredell
Taxes and HOA Information
- Parcel Number: 4678-44-7553.000
- Tax Legal Description: L5 BROWNSTONE RIDGE PB75/76-77
Virtual Tour
Parking
- Open Parking: No
Interior and Exterior Features
Interior Features
- Cooling: Central Air
- Heating: Heat Pump, Zoned
- Appliances: Dishwasher, Disposal, Electric Water Heater, Microwave
- Fireplace Features: Family Room
- Flooring: Carpet, Tile, Vinyl
- Interior Features: Attic Stairs Pulldown
- Levels/Stories: Two
- Foundation: Crawl Space
- Bathrooms Total Integer: 4
Exterior Features
- Accessibility Features: Two or More Access Exits
- Construction Materials: Brick Partial, Cedar Shake, Fiber Cement, Hardboard Siding, Stone Veneer
- Patio And Porch Features: Front Porch
- Pool Features: None
- Road Surface Type: Concrete, Paved
- Roof Type: Shingle
- Security Features: Carbon Monoxide Detector(s), Smoke Detector(s)
- Laundry Features: Electric Dryer Hookup, Laundry Room, Main Level
- Pool Private: No
Property
Utilities
- Sewer: Septic Installed
- Utilities: Cable Available
- Water Source: Well
Property and Assessments
- Home Warranty: No
Green Features
Lot Information
- Above Grade Finished Area: 3377
Rental
Rent Information
- Land Lease: No
Public Records for 117 Jentri Way
Home Facts
- Beds5
- Baths4
- Above Grade Finished3,377 SqFt
- StoriesTwo
- Lot Size0.0000 Acres
- StyleSingle Family Residence
- Year Built2025
- APN4678-44-7553.000
- CountyIredell
Similar Homes
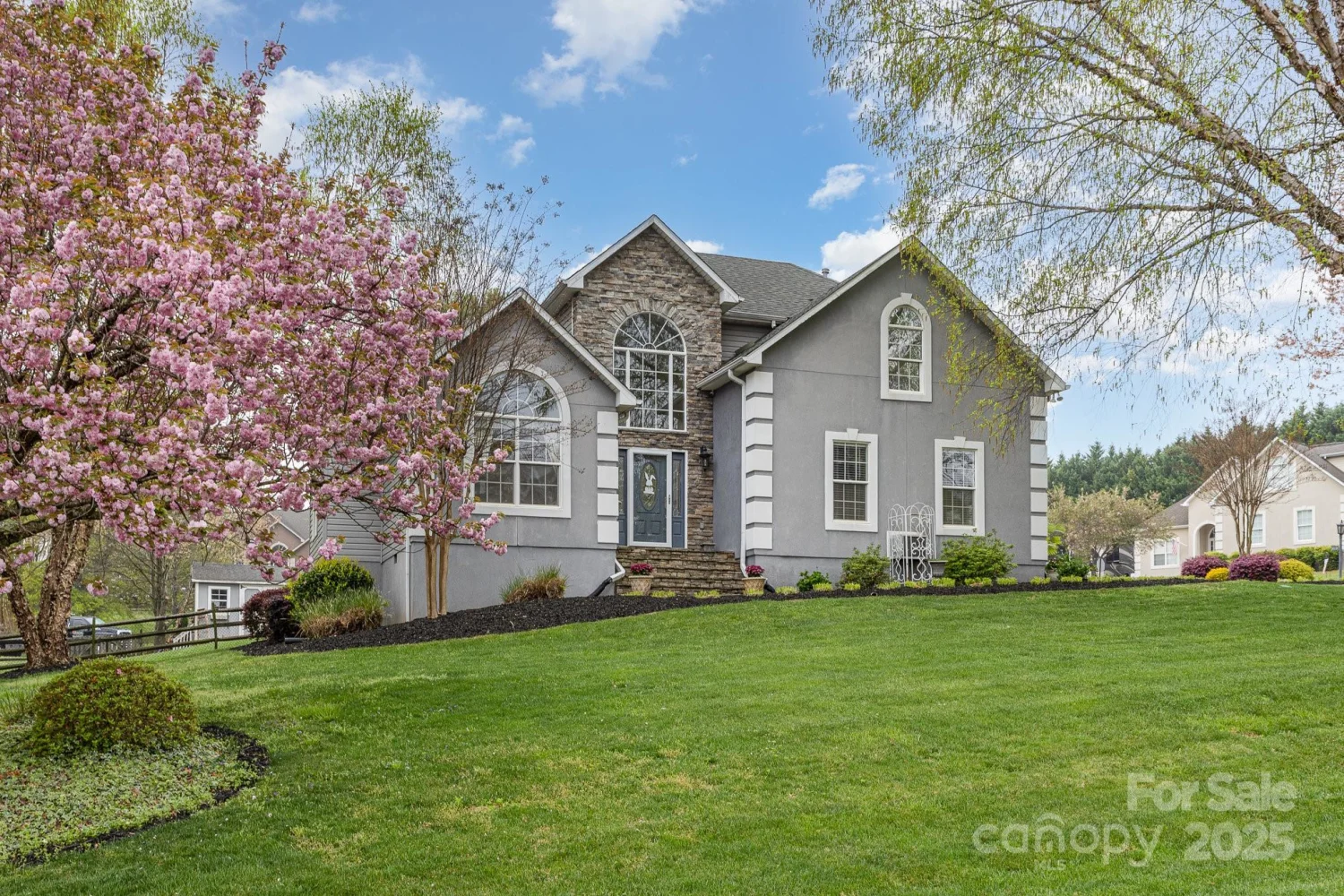
130 Hopedale Court
Mooresville, NC 28117
Helen Adams Realty

150 Haddonsfield Drive
Mooresville, NC 28115
Allen Tate Lake Norman
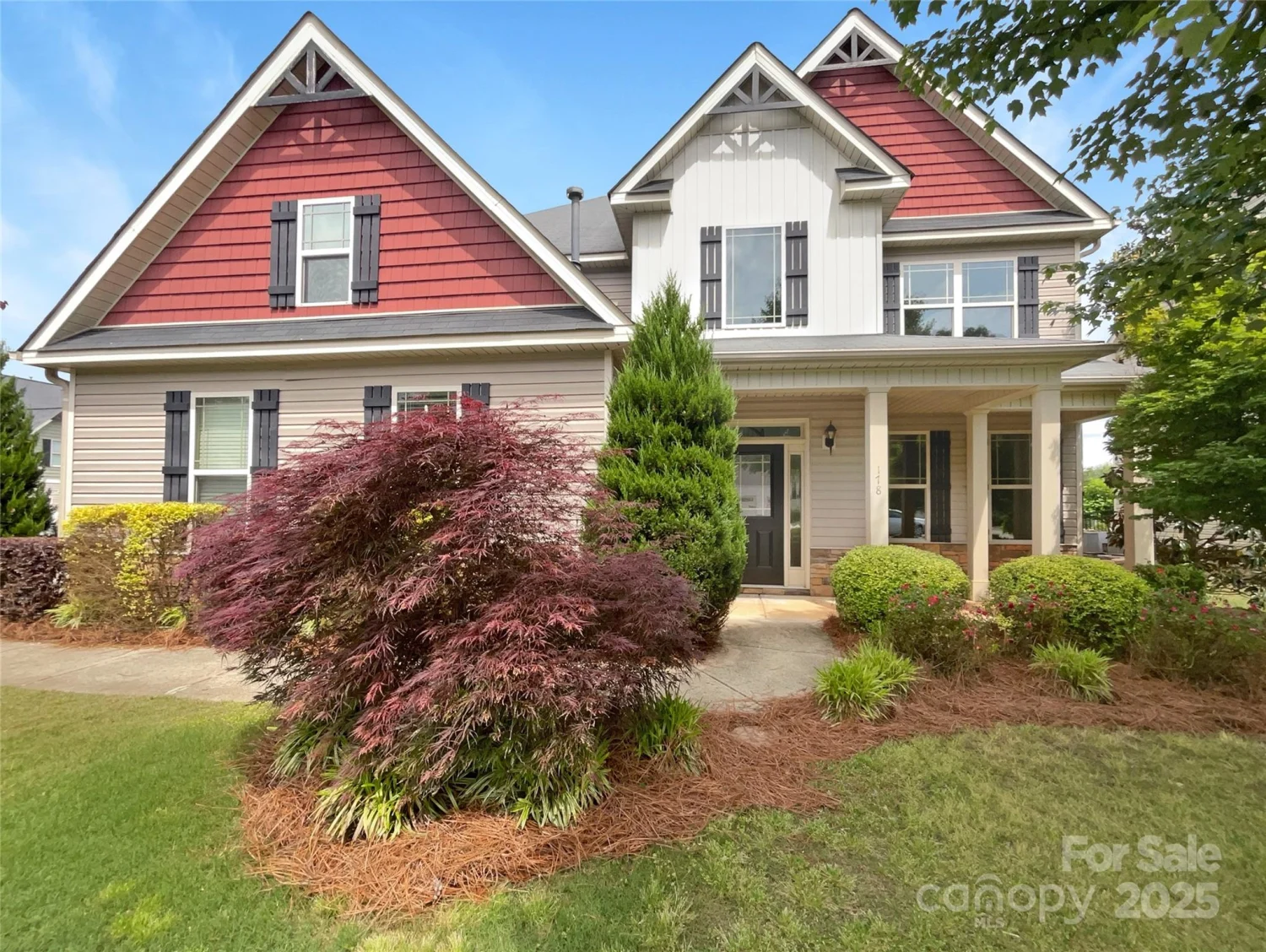
178 Wellshire Street
Mooresville, NC 28115
Opendoor Brokerage LLC
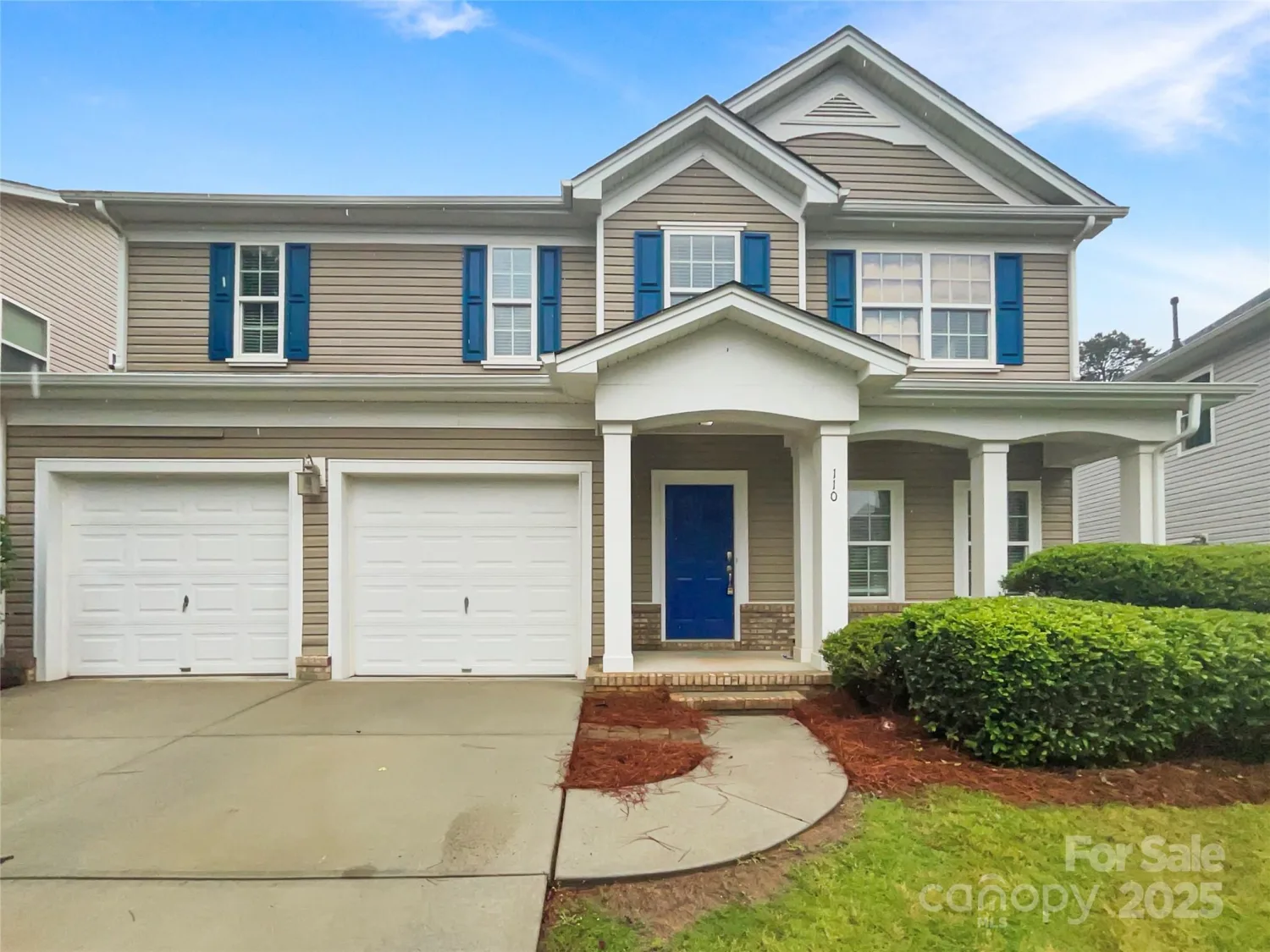
110 Colville Road
Mooresville, NC 28117
Opendoor Brokerage LLC
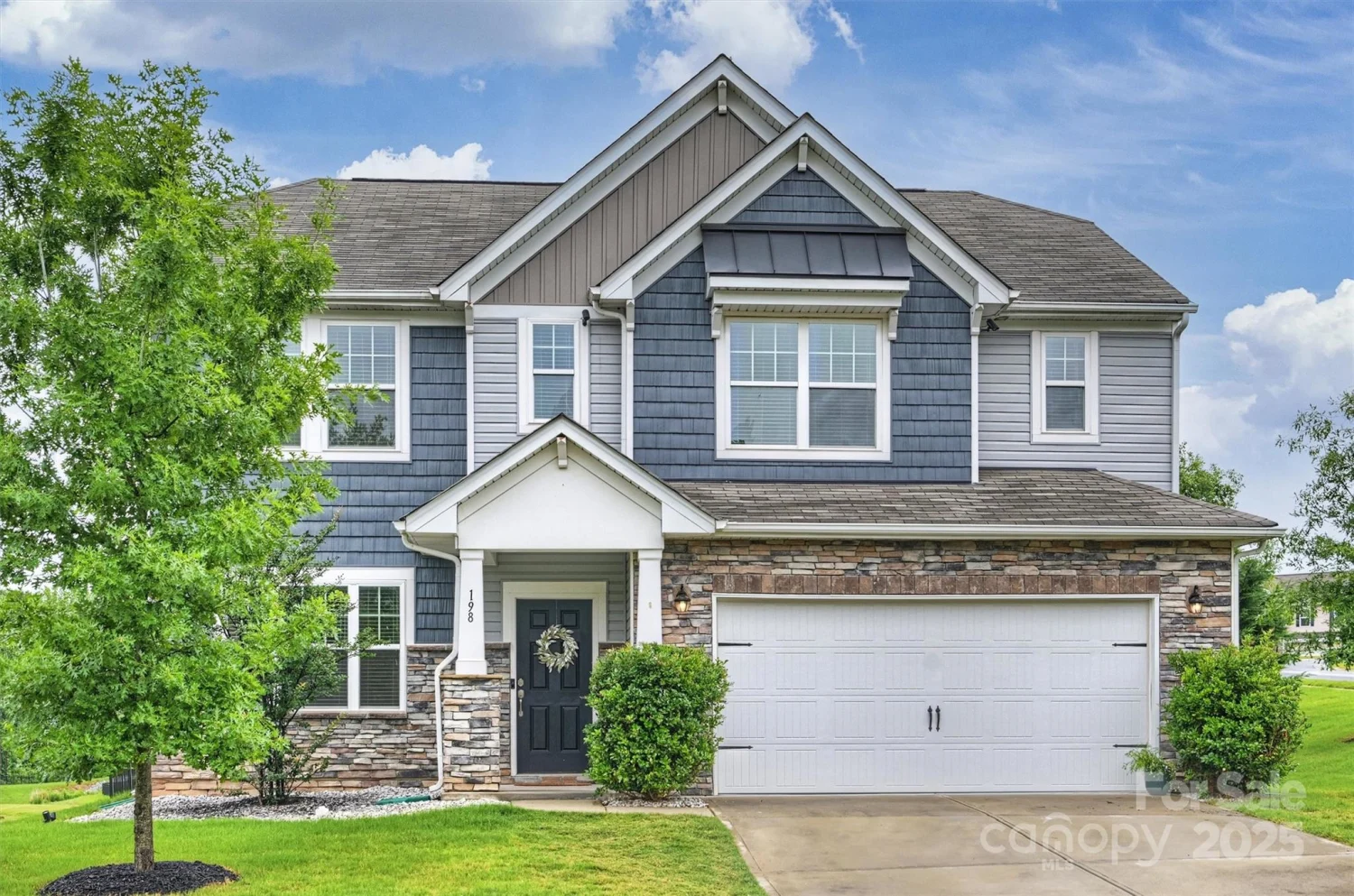
198 Wrangell Drive
Mooresville, NC 28117
Ivester Jackson Properties

117 Tomahawk Drive
Mooresville, NC 28117
Allen Tate Lake Norman
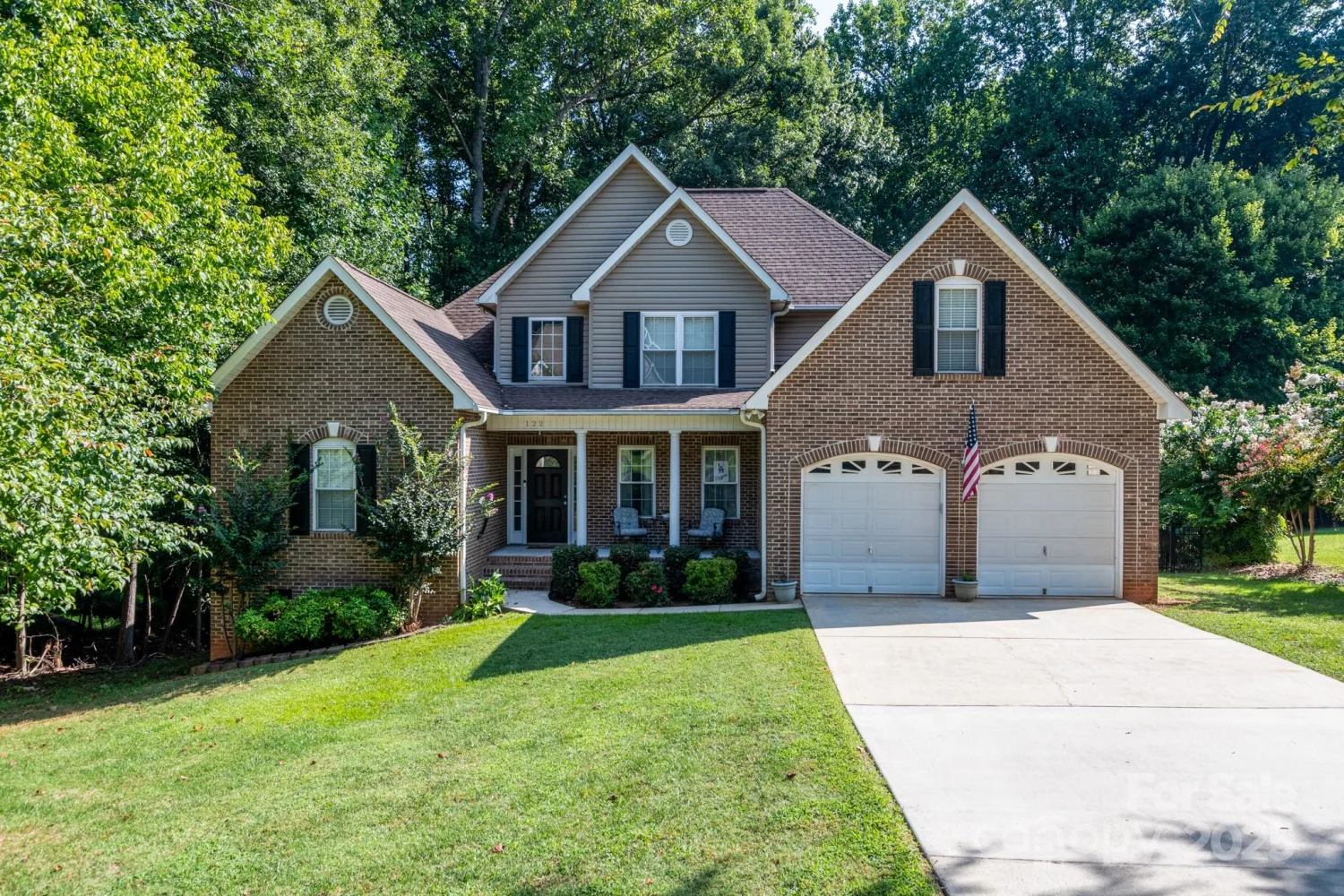
122 Ardmore Place
Mooresville, NC 28117
Berkshire Hathaway Homeservices Landmark Prop
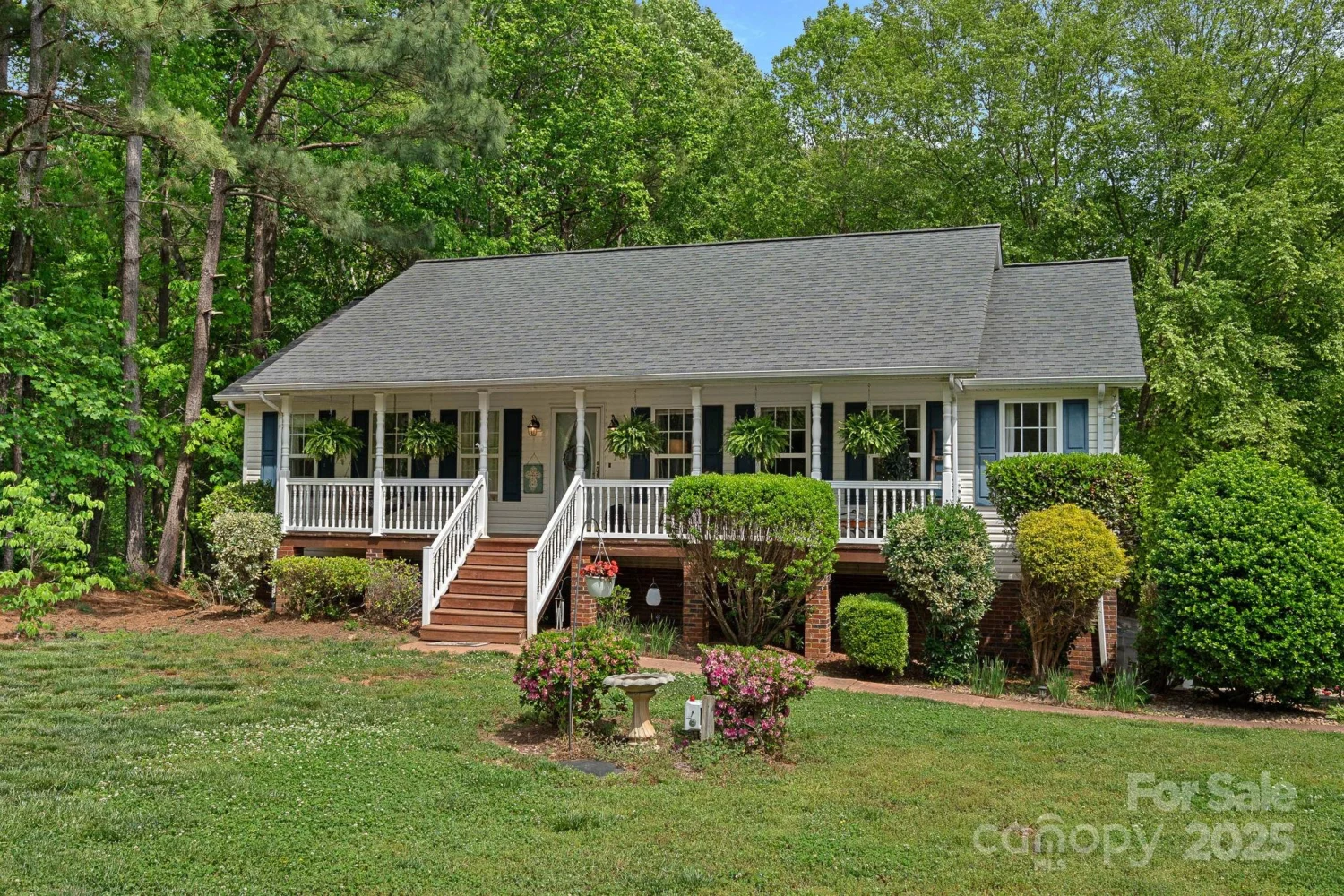
160 Kingfisher Drive
Mooresville, NC 28117
Ivester Jackson Properties
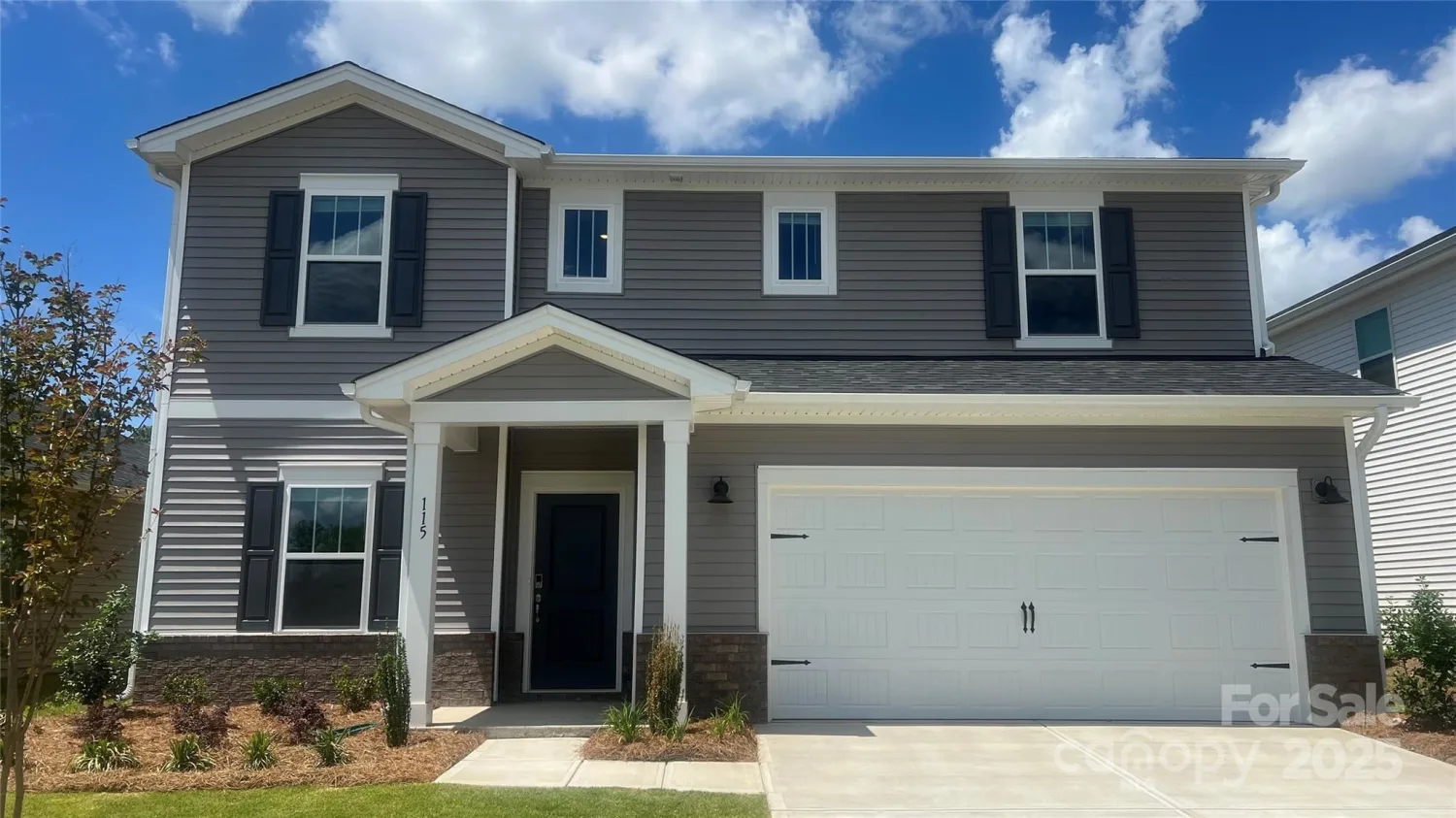
115 Vaquaro Drive
Mooresville, NC 28115
Meritage Homes of the Carolinas

