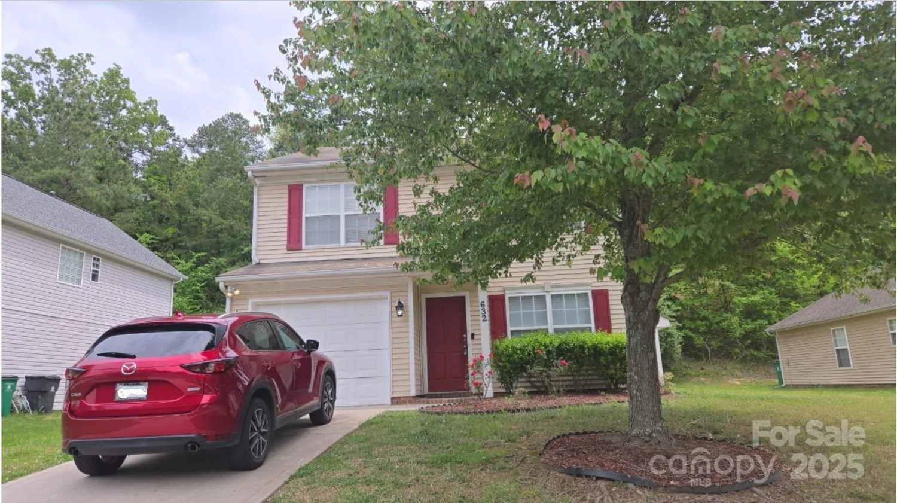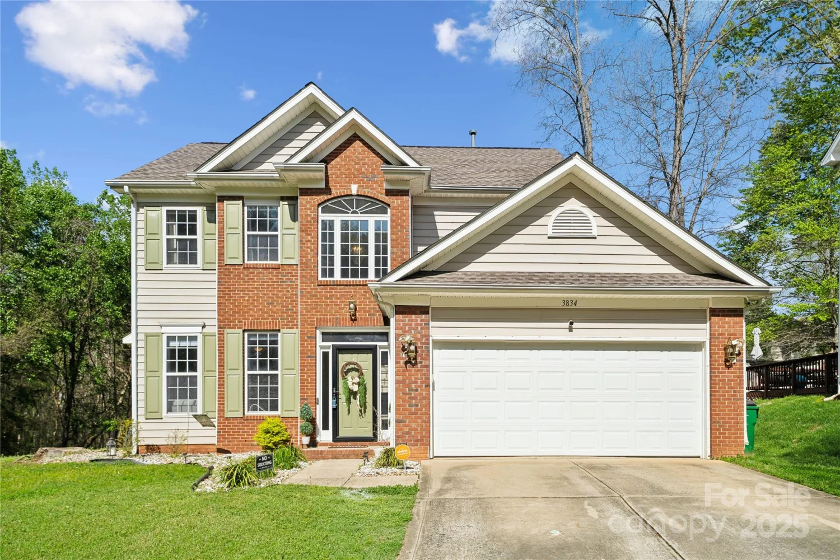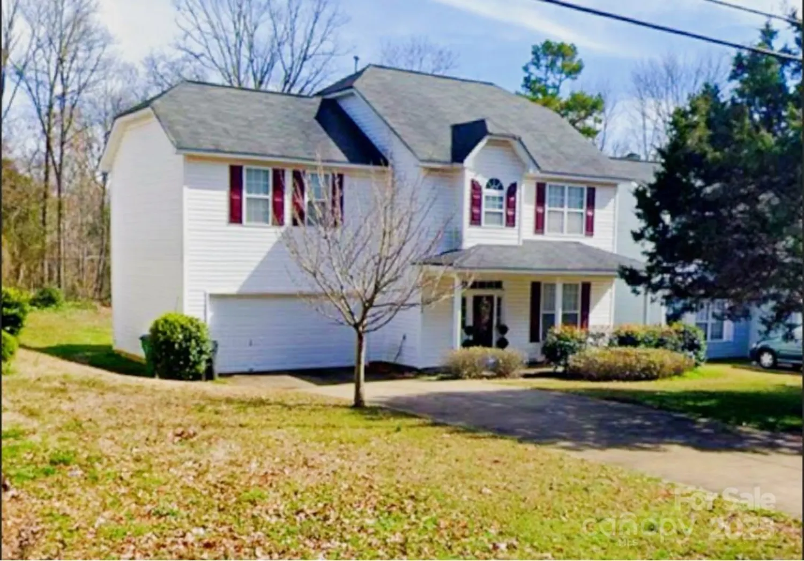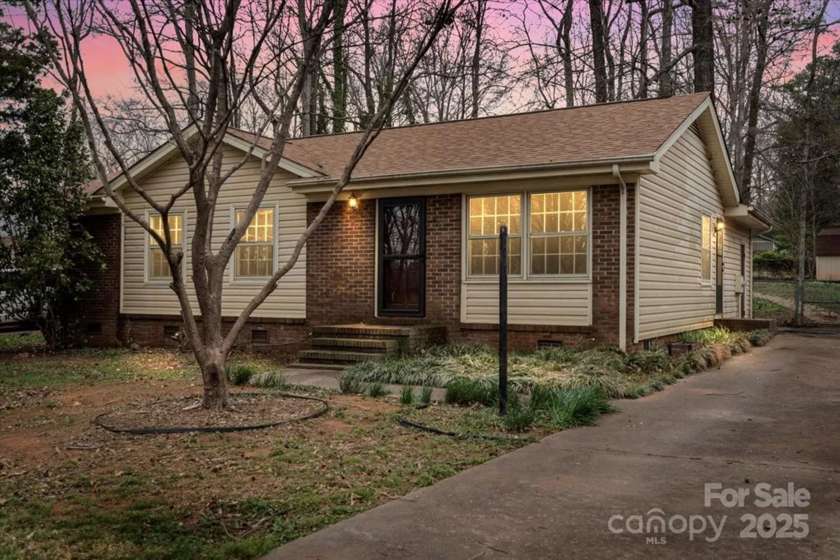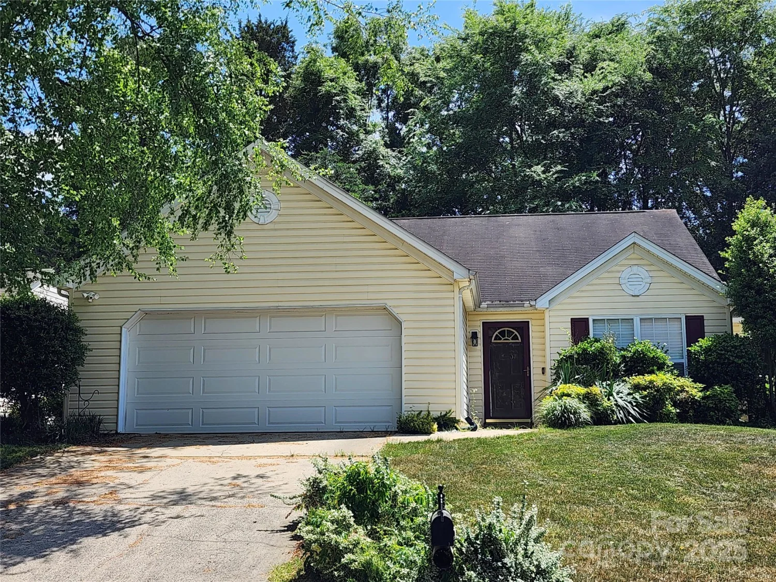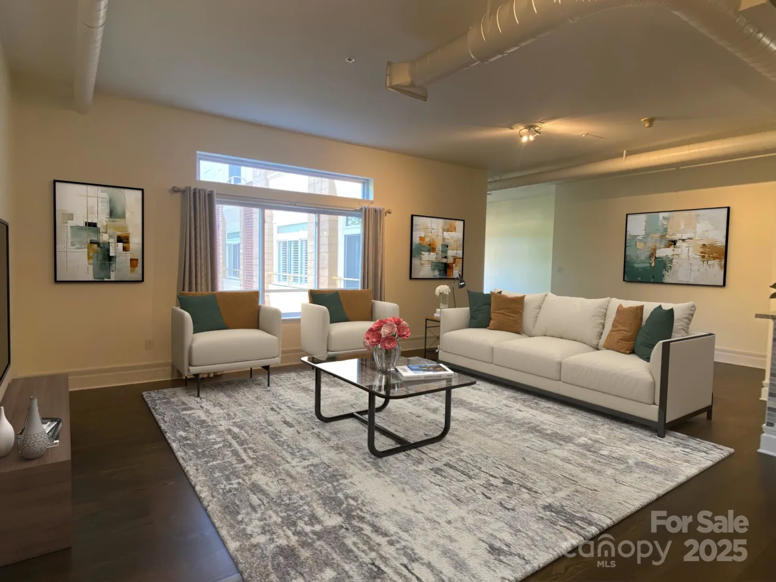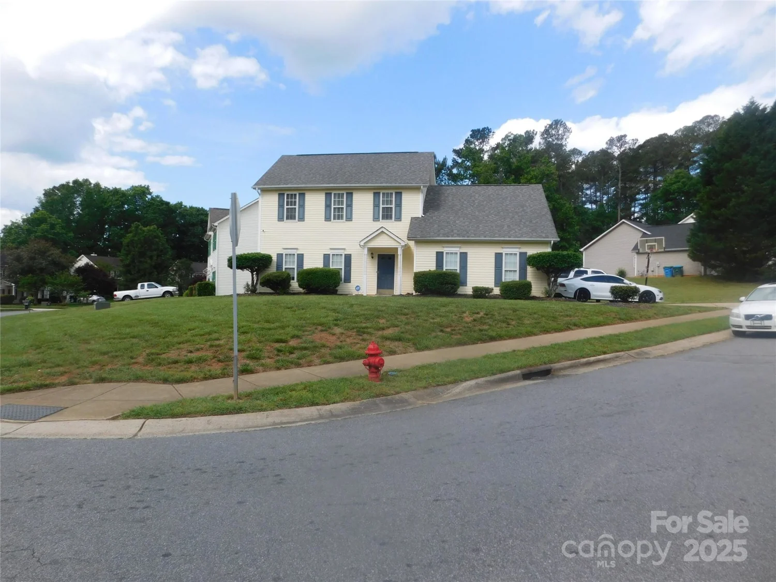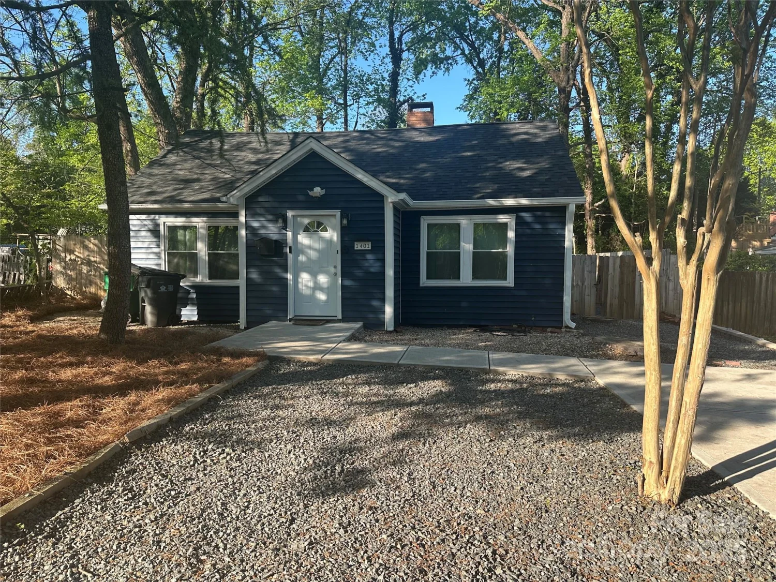10933 hunter trail laneCharlotte, NC 28226
10933 hunter trail laneCharlotte, NC 28226
Description
Beautifully updated condo with 4 bedrooms + 2.5 baths + flex room! NEW carpet, freshly painted in neutral and popcorn ceiling removed ALL Oct. 2024! Large kitchen remodeled in 2015 with NEW cabinets, S/S appliances, granite countertops, tile backsplash, lighting, hardware, faucet and sink. NEW LVP flooring on main level 2015. Primary bathroom updated 2020. Hall bath and 1/2 bath updated 2015 with new cabinets, quartz countertops, hardware, faucets, mirror and sinks? HVAC 2018. Water heater 2017. All windows, front door and door frame NEW 2016. Large flex room can be used as an office, bonus room, workout room and more. Ceiling fans in every room. Spacious private enclosed backyard perfect for entertaining. Large storage closet in patio. Water, trash, recycling is included in HOA. Great location! Short distance to Hwy 485, walking distance to shopping, restaurants and hospital. House has been maintained and it shows! Community has a pool, tennis courts, club house. Move-in ready!
Property Details for 10933 Hunter Trail Lane
- Subdivision ComplexLexington Commons
- Architectural StyleTransitional
- Parking FeaturesAssigned, Parking Lot, Parking Space(s)
- Property AttachedNo
LISTING UPDATED:
- StatusPending
- MLS #CAR4195253
- Days on Site175
- HOA Fees$398 / month
- MLS TypeResidential
- Year Built1973
- CountryMecklenburg
LISTING UPDATED:
- StatusPending
- MLS #CAR4195253
- Days on Site175
- HOA Fees$398 / month
- MLS TypeResidential
- Year Built1973
- CountryMecklenburg
Building Information for 10933 Hunter Trail Lane
- StoriesSplit Level
- Year Built1973
- Lot Size0.0000 Acres
Payment Calculator
Term
Interest
Home Price
Down Payment
The Payment Calculator is for illustrative purposes only. Read More
Property Information for 10933 Hunter Trail Lane
Summary
Location and General Information
- Community Features: Clubhouse, Outdoor Pool, Recreation Area, Street Lights, Tennis Court(s)
- Directions: Take Hwy 485. Exit East on Pineville-Matthews Rd. Go South on Park Rd, take a (L) on Hunter Ridge Dr. Take (R) on Hunter Trail Ln. Condo is on the left.
- Coordinates: 35.08736873,-80.86916963
School Information
- Elementary School: Pineville
- Middle School: Quail Hollow
- High School: South Mecklenburg
Taxes and HOA Information
- Parcel Number: 221-216-06
- Tax Legal Description: UNIT 10933 BLD 10 U/F 202
Virtual Tour
Parking
- Open Parking: No
Interior and Exterior Features
Interior Features
- Cooling: Central Air
- Heating: Electric, Heat Pump
- Appliances: Dishwasher, Disposal, Electric Range, Electric Water Heater, Ice Maker, Microwave, Refrigerator with Ice Maker
- Fireplace Features: Living Room
- Flooring: Carpet, Vinyl
- Levels/Stories: Split Level
- Window Features: Insulated Window(s)
- Foundation: Slab
- Total Half Baths: 1
- Bathrooms Total Integer: 3
Exterior Features
- Construction Materials: Brick Full
- Patio And Porch Features: Enclosed, Patio
- Pool Features: None
- Road Surface Type: Asphalt, Paved
- Roof Type: Shingle
- Security Features: Smoke Detector(s)
- Laundry Features: Electric Dryer Hookup, Upper Level, Washer Hookup
- Pool Private: No
Property
Utilities
- Sewer: Public Sewer
- Utilities: Cable Connected, Electricity Connected, Underground Power Lines, Underground Utilities, Wired Internet Available
- Water Source: City
Property and Assessments
- Home Warranty: No
Green Features
Lot Information
- Above Grade Finished Area: 1819
Rental
Rent Information
- Land Lease: No
Public Records for 10933 Hunter Trail Lane
Home Facts
- Beds4
- Baths2
- Above Grade Finished1,819 SqFt
- StoriesSplit Level
- Lot Size0.0000 Acres
- StyleCondominium
- Year Built1973
- APN221-216-06
- CountyMecklenburg


