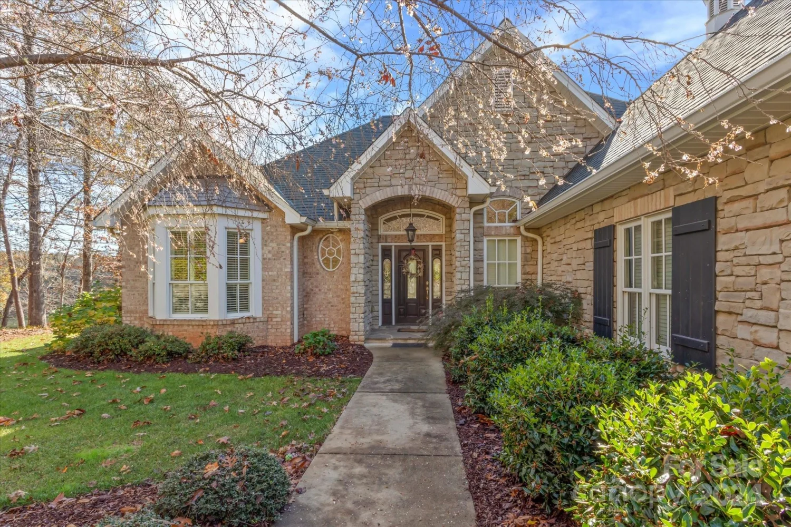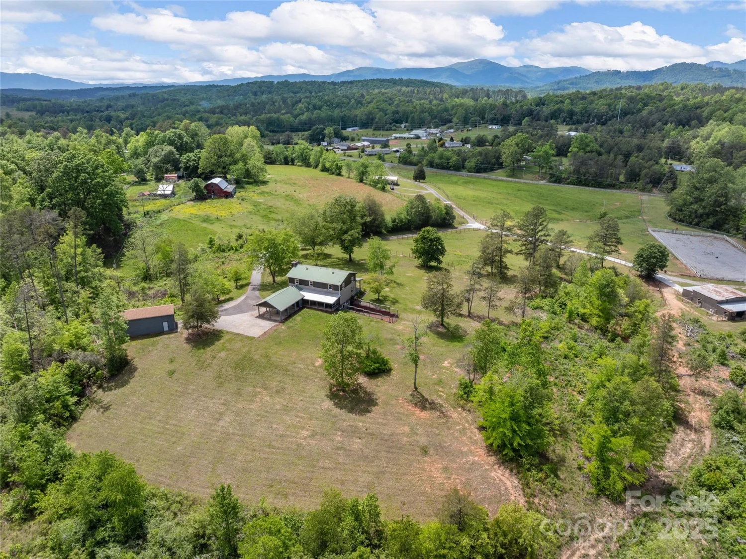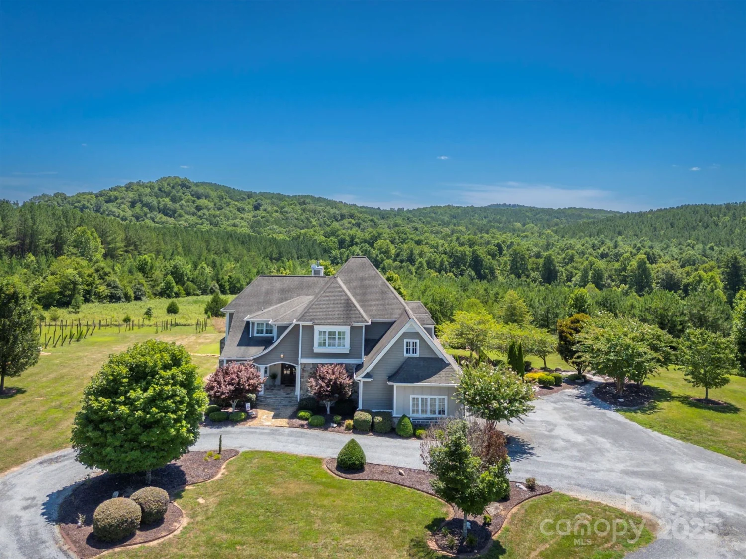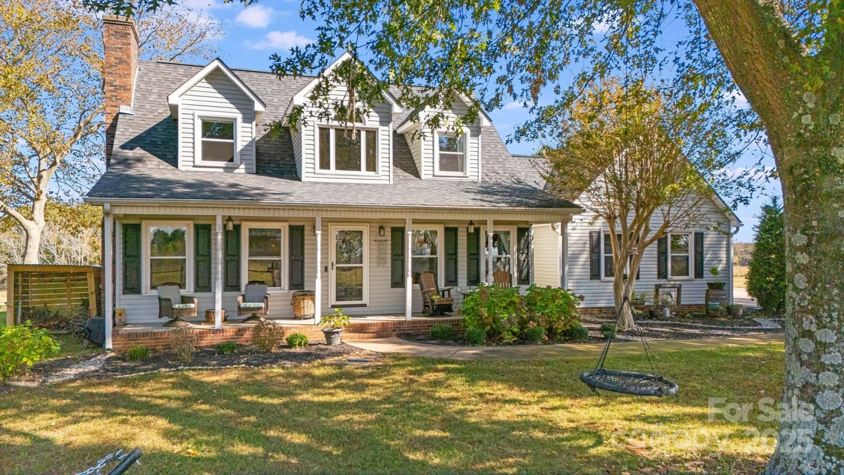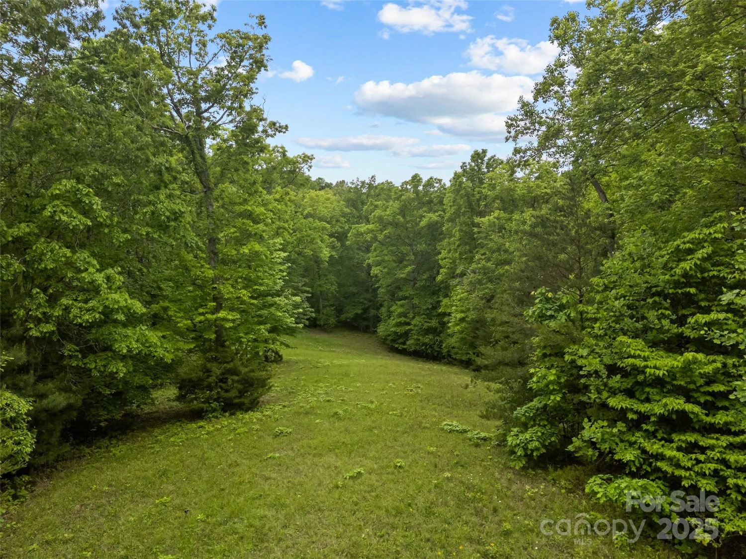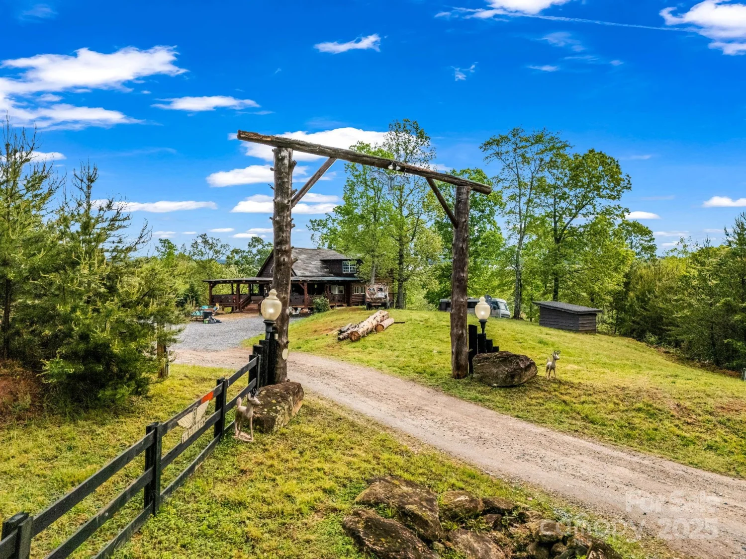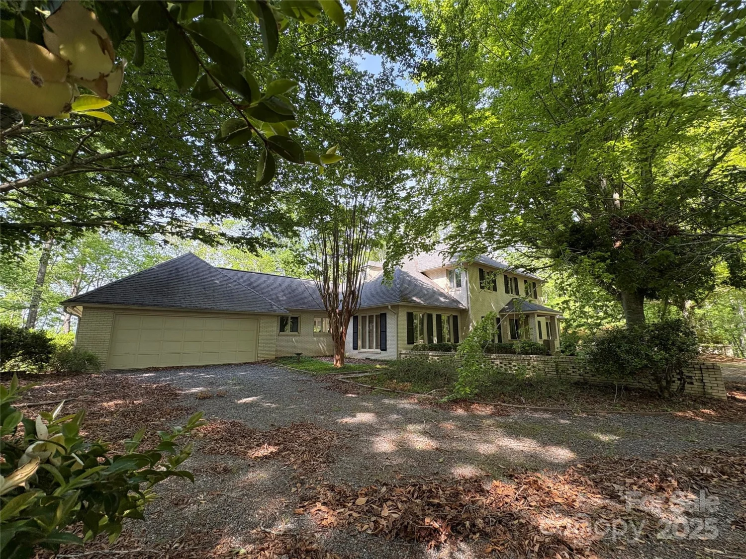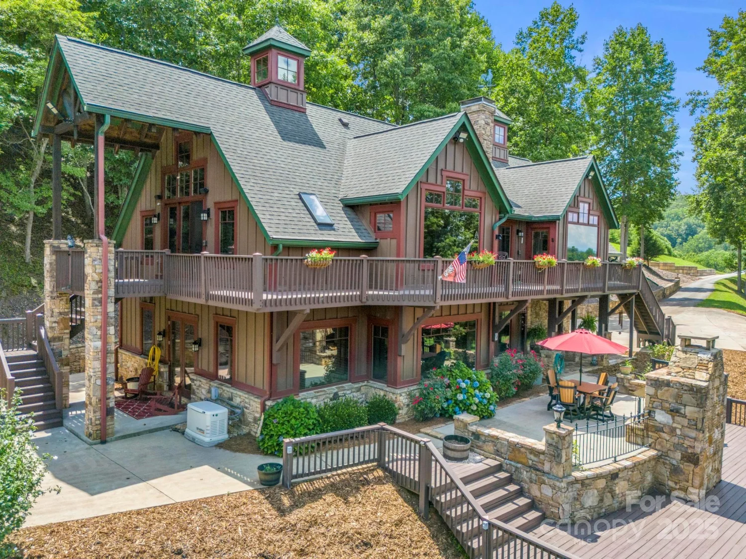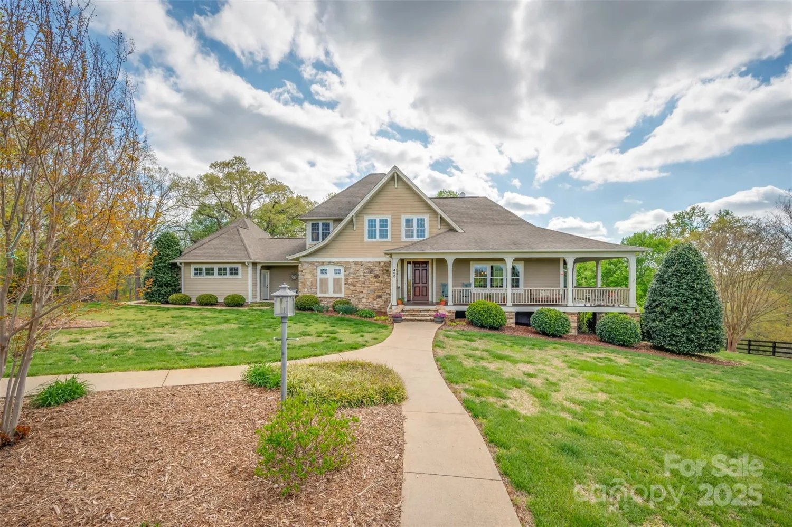733 hidden hills driveRutherfordton, NC 28139
733 hidden hills driveRutherfordton, NC 28139
Description
Escape to this masterfully crafted home loaded with privacy, functionality, & luxury. The 10.68 acres offers room for additional car storage. Exceptional amenities tailored for the car enthusiast, woodworking buff, master gardener, & angler alike. Mature woods & a tranquil pond, this is a home where every detail has been carefully designed to enhance comfort and enjoyment. Entertain through the main level living spaces, highlighted by a cozy sunroom overlooking the bountiful gardens, Japanese maples & crepe myrtles, fire pit & pond. The main level luxurious Master Suite features a updated walk-in shower & soaking tub with enchanting sunset views. Private lower level full apartment includes a screened porch, workout/flex room, and easy access to the outdoors. Ask for the features list but do not miss the 30x40 shop and woodworking buildings. 264 sf of basement not accessible from the home is storage or gardening room. 4th BR in Basement - 3BR septic. Video:https://youtu.be/t2bkbt5KTK8
Property Details for 733 Hidden Hills Drive
- Subdivision ComplexHidden Hills
- Architectural StyleCape Cod
- ExteriorFire Pit, Dock, In-Ground Irrigation, Rainwater Catchment, Storage
- Num Of Garage Spaces3
- Parking FeaturesCircular Driveway, Attached Garage, Garage Door Opener, Garage Faces Side, Garage Shop, Other - See Remarks
- Property AttachedNo
- Waterfront FeaturesDock, Other - See Remarks
LISTING UPDATED:
- StatusActive
- MLS #CAR4195912
- Days on Site179
- HOA Fees$300 / year
- MLS TypeResidential
- Year Built2001
- CountryRutherford
Location
Listing Courtesy of Allen Tate/Beverly-Hanks Asheville-Downtown - Patricia Rowe
LISTING UPDATED:
- StatusActive
- MLS #CAR4195912
- Days on Site179
- HOA Fees$300 / year
- MLS TypeResidential
- Year Built2001
- CountryRutherford
Building Information for 733 Hidden Hills Drive
- StoriesOne and One Half
- Year Built2001
- Lot Size0.0000 Acres
Payment Calculator
Term
Interest
Home Price
Down Payment
The Payment Calculator is for illustrative purposes only. Read More
Property Information for 733 Hidden Hills Drive
Summary
Location and General Information
- Community Features: None
- Directions: From Hendersonville: Take I-26 E to NC-108 E in Polk County. Take exit 163 from US-74 E 22 min (20.5 mi), Continue on NC-108 E. Take Clark Rd to Hidden Hills Dr in Rutherford County, From Charlotte: Get on I-85 S from W 4th St, W 4th Street Ext, Tuckaseegee Rd and Glenwood Dr. 10 min (3.9 mi), Follow I-85 S and US-74 W to US-221 N in Rutherford County. Take exit 178 from US-74 W 1 hr. 5 min (62.8 mi) Continue on US-221 N. Take US-64 W/US-74 ALT W to Hidden Hills Dr Rutherfordton: Head north on N Main St toward E 4th St 0.1 mi Turn left onto W 6th St 489 ft, Turn right onto N Washington St 1.1 mi, Continue onto US-64 W/US-74 ALT W/Chimney Rock Rd, Continue to follow US-64 W/US-74 ALT W 6.2 mi Turn left onto Clark Rd1.6 mi, Turn right onto Hidden Hills Dr Destination will be on the left.
- View: Mountain(s), Winter
- Coordinates: 35.41291,-82.07835
School Information
- Elementary School: Pinnacle
- Middle School: R-S Middle
- High School: R-S Central
Taxes and HOA Information
- Parcel Number: 1627294
- Tax Legal Description: RES LT 17 HIDDEN HILLS SUBD
Virtual Tour
Parking
- Open Parking: No
Interior and Exterior Features
Interior Features
- Cooling: Ceiling Fan(s), Central Air, Heat Pump
- Heating: Baseboard, Electric, Forced Air, Heat Pump
- Appliances: Dishwasher, Electric Cooktop, Electric Oven, Electric Range, Exhaust Hood, Filtration System, Microwave, Refrigerator, Washer/Dryer
- Basement: Apartment, Daylight, Exterior Entry, Finished, Interior Entry, Storage Space, Walk-Out Access, Walk-Up Access
- Fireplace Features: Bonus Room, Den, Fire Pit
- Flooring: Carpet, Tile, Wood
- Interior Features: Attic Other, Attic Walk In, Built-in Features, Central Vacuum, Open Floorplan, Pantry, Walk-In Closet(s)
- Levels/Stories: One and One Half
- Other Equipment: Fuel Tank(s)
- Foundation: Basement, Crawl Space
- Total Half Baths: 1
- Bathrooms Total Integer: 4
Exterior Features
- Accessibility Features: Two or More Access Exits
- Construction Materials: Vinyl
- Fencing: Chain Link, Partial
- Horse Amenities: None
- Patio And Porch Features: Deck, Screened, Side Porch, Other - See Remarks
- Pool Features: None
- Road Surface Type: Asphalt, Paved
- Roof Type: Shingle, Other - See Remarks
- Laundry Features: Electric Dryer Hookup, Inside, Laundry Room, Main Level, Sink, Washer Hookup
- Pool Private: No
- Other Structures: Auto Shop, Shed(s), Workshop
Property
Utilities
- Sewer: Septic Installed
- Utilities: Electricity Connected, Propane, Underground Utilities
- Water Source: Well
Property and Assessments
- Home Warranty: No
Green Features
Lot Information
- Above Grade Finished Area: 3631
- Lot Features: Pond(s), Private, Sloped, Creek/Stream, Wooded, Views
- Waterfront Footage: Dock, Other - See Remarks
Rental
Rent Information
- Land Lease: No
Public Records for 733 Hidden Hills Drive
Home Facts
- Beds3
- Baths3
- Above Grade Finished3,631 SqFt
- Below Grade Finished836 SqFt
- StoriesOne and One Half
- Lot Size0.0000 Acres
- StyleSingle Family Residence
- Year Built2001
- APN1627294
- CountyRutherford


