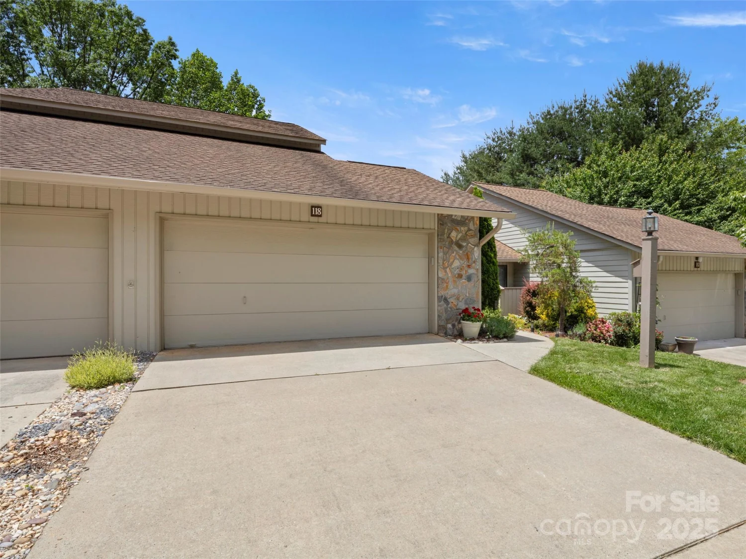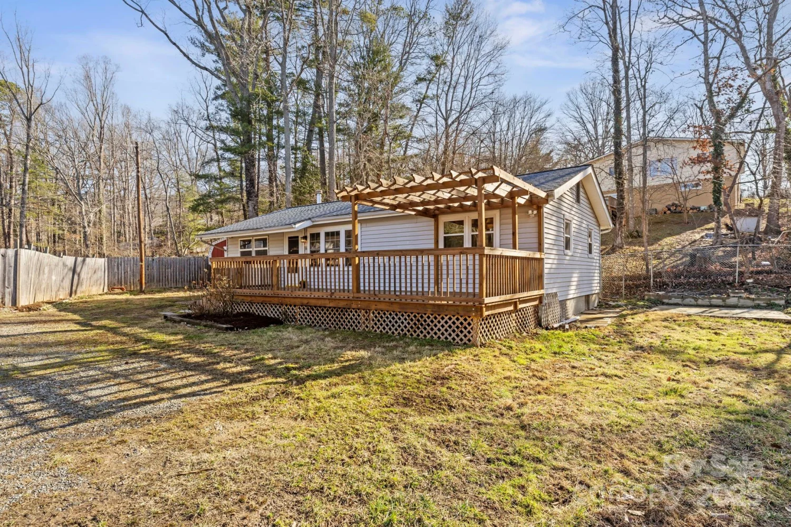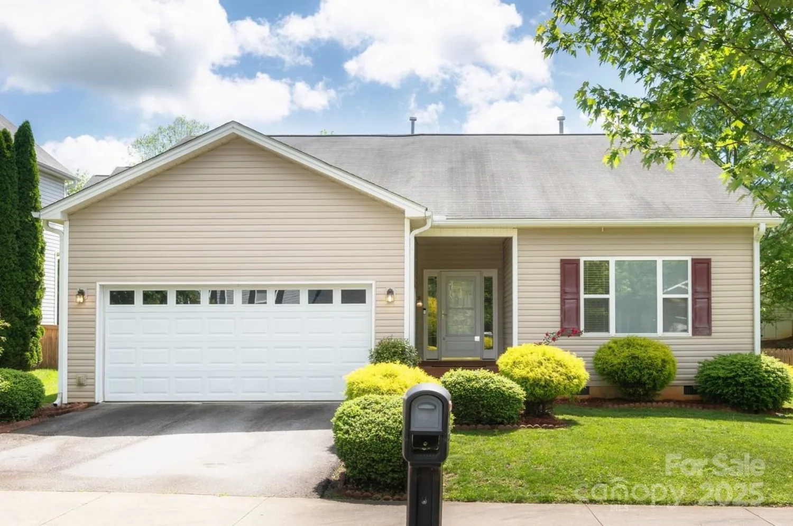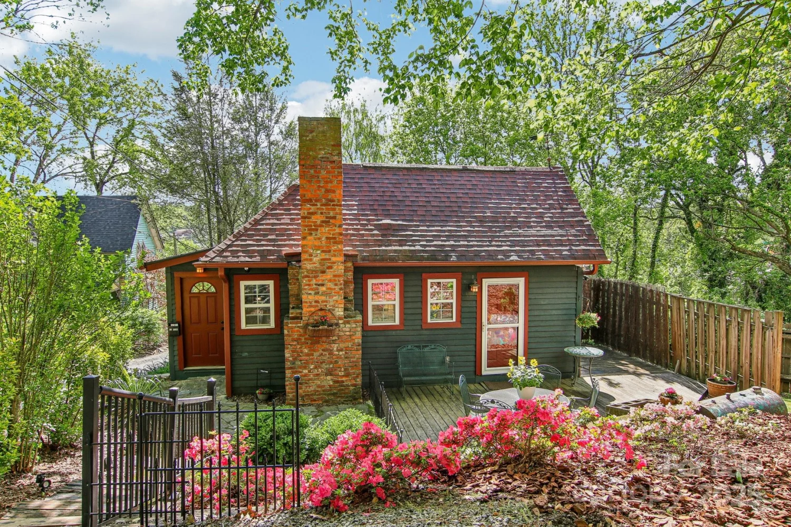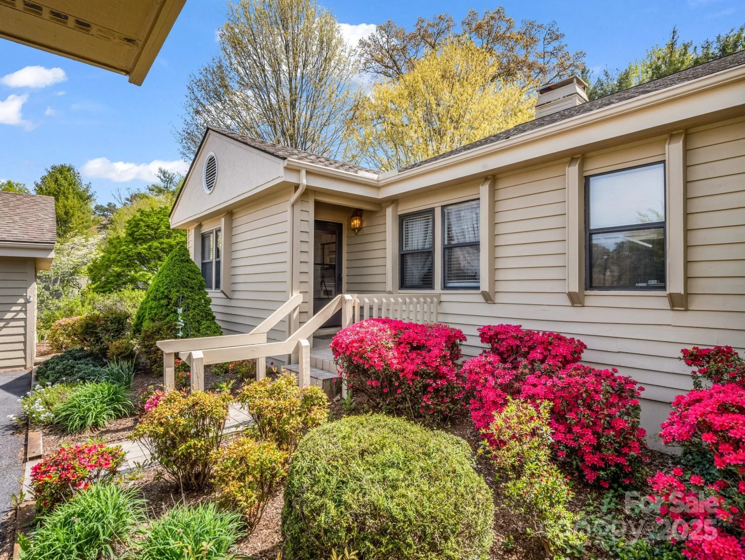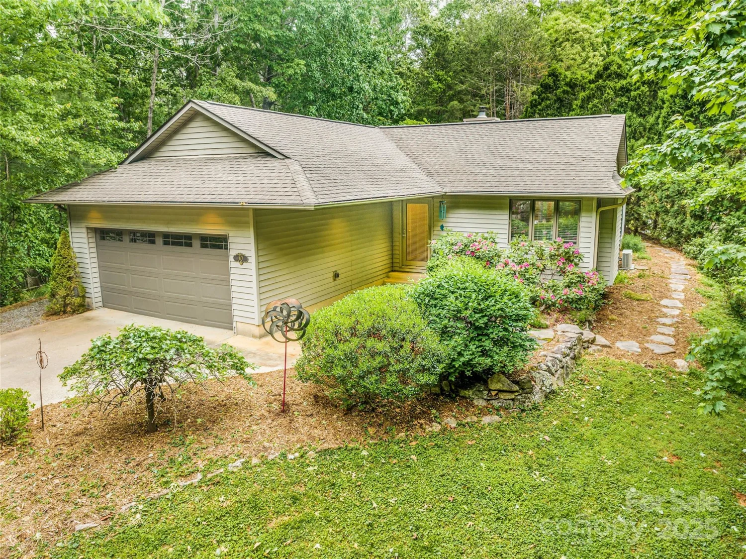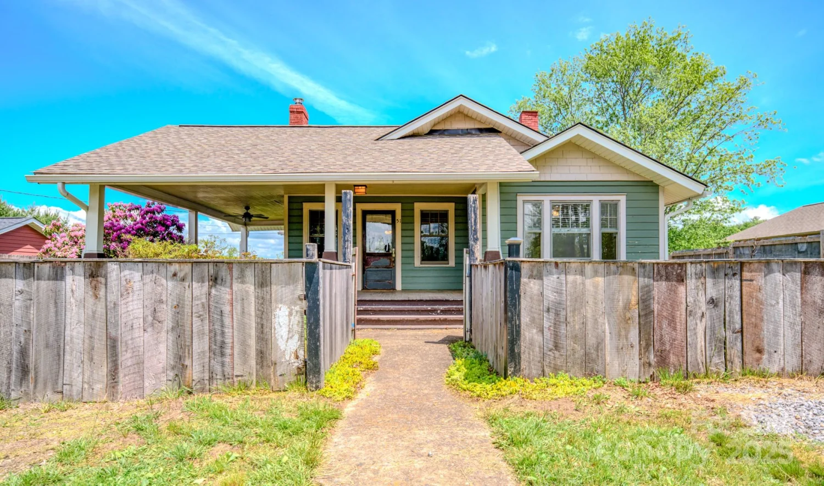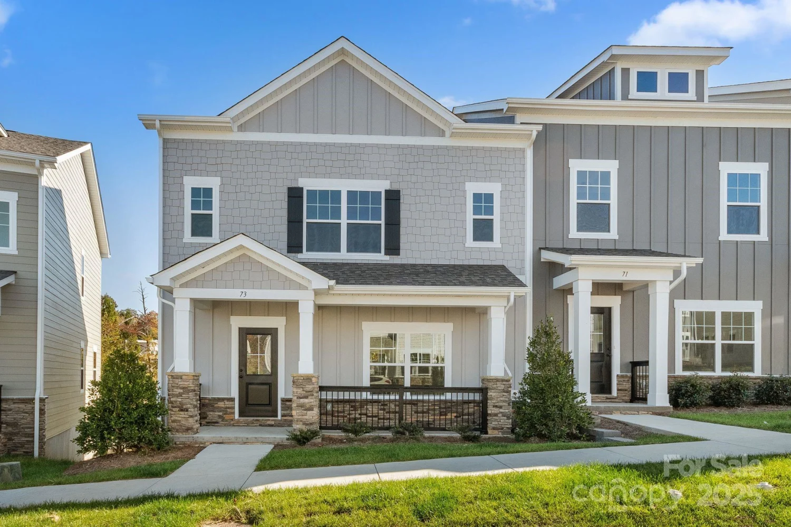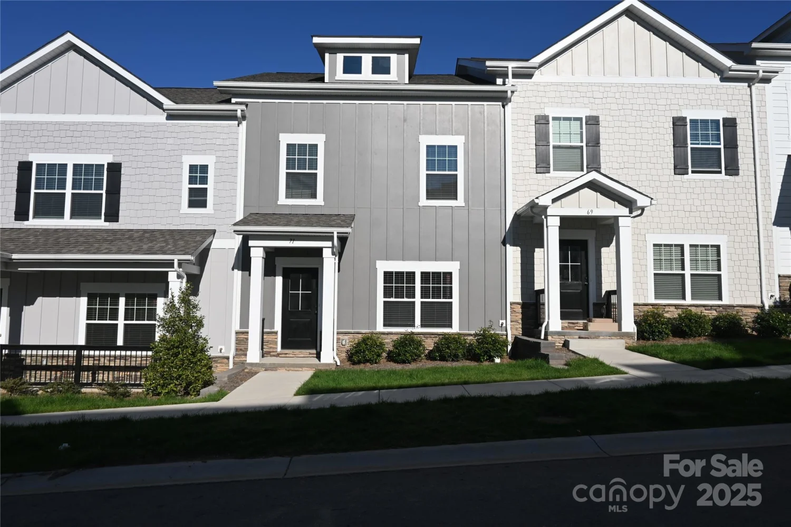104 northbend driveAsheville, NC 28804
104 northbend driveAsheville, NC 28804
Description
Introducing this stunning new construction home, offering 3 bedrooms, 3 bathrooms, and a 1-car garage in a peaceful neighborhood of just 20 homes. With modern farmhouse finishes, the home features stainless steel appliances, granite countertops, hardwood floors and stylish fixtures throughout. Relax in the inviting living room with a cozy fireplace or enjoy the outdoors from the covered front and back porches. The main level provides convenient access with a full bathroom for your guests and laundry. Located just off Riverside Dr, this property is only 5 minutes north of downtown Asheville and steps from the upcoming French Broad River park project, "The Wave." This home combines convenience, comfort, and contemporary style in a highly sought-after area! Model Home Open House every Monday through Friday from 10am-4pm!
Property Details for 104 Northbend Drive
- Subdivision ComplexRiverside Woodfin
- Architectural StyleFarmhouse, Modern
- Num Of Garage Spaces1
- Parking FeaturesDriveway, Attached Garage
- Property AttachedNo
LISTING UPDATED:
- StatusActive
- MLS #CAR4196721
- Days on Site450
- HOA Fees$80 / month
- MLS TypeResidential
- Year Built2023
- CountryBuncombe
LISTING UPDATED:
- StatusActive
- MLS #CAR4196721
- Days on Site450
- HOA Fees$80 / month
- MLS TypeResidential
- Year Built2023
- CountryBuncombe
Building Information for 104 Northbend Drive
- StoriesTwo
- Year Built2023
- Lot Size0.0000 Acres
Payment Calculator
Term
Interest
Home Price
Down Payment
The Payment Calculator is for illustrative purposes only. Read More
Property Information for 104 Northbend Drive
Summary
Location and General Information
- Directions: Follow Hendersonville Rd to Hilliard Ave. Turn right at the 1st cross street onto S Lexington Ave, Continue onto Broadway St then onto Riverside Dr. Turn right onto W City View Dr then left onto Northbend Dr. The property will be on the left.
- Coordinates: 35.62952588,-82.59953513
School Information
- Elementary School: Woodfin/Eblen
- Middle School: Clyde A Erwin
- High School: Clyde A Erwin
Taxes and HOA Information
- Parcel Number: 973003549400000
- Tax Legal Description: Riverside Woodfin Lot 1
Virtual Tour
Parking
- Open Parking: Yes
Interior and Exterior Features
Interior Features
- Cooling: Heat Pump
- Heating: Heat Pump
- Appliances: Dishwasher, Electric Oven, Electric Range, Electric Water Heater, Microwave, Refrigerator
- Fireplace Features: Living Room
- Flooring: Carpet, Tile, Wood
- Interior Features: Attic Stairs Pulldown
- Levels/Stories: Two
- Foundation: Slab
- Bathrooms Total Integer: 3
Exterior Features
- Construction Materials: Fiber Cement
- Patio And Porch Features: Covered, Front Porch, Rear Porch
- Pool Features: None
- Road Surface Type: Asphalt, Paved
- Roof Type: Shingle, Fiberglass
- Laundry Features: Electric Dryer Hookup, Main Level, Washer Hookup
- Pool Private: No
Property
Utilities
- Sewer: Public Sewer
- Utilities: Cable Available, Electricity Connected, Underground Utilities
- Water Source: City
Property and Assessments
- Home Warranty: No
Green Features
Lot Information
- Above Grade Finished Area: 1423
- Lot Features: Cleared, Rolling Slope
Rental
Rent Information
- Land Lease: No
Public Records for 104 Northbend Drive
Home Facts
- Beds3
- Baths3
- Above Grade Finished1,423 SqFt
- StoriesTwo
- Lot Size0.0000 Acres
- StyleSingle Family Residence
- Year Built2023
- APN973003549400000
- CountyBuncombe
- ZoningR21


