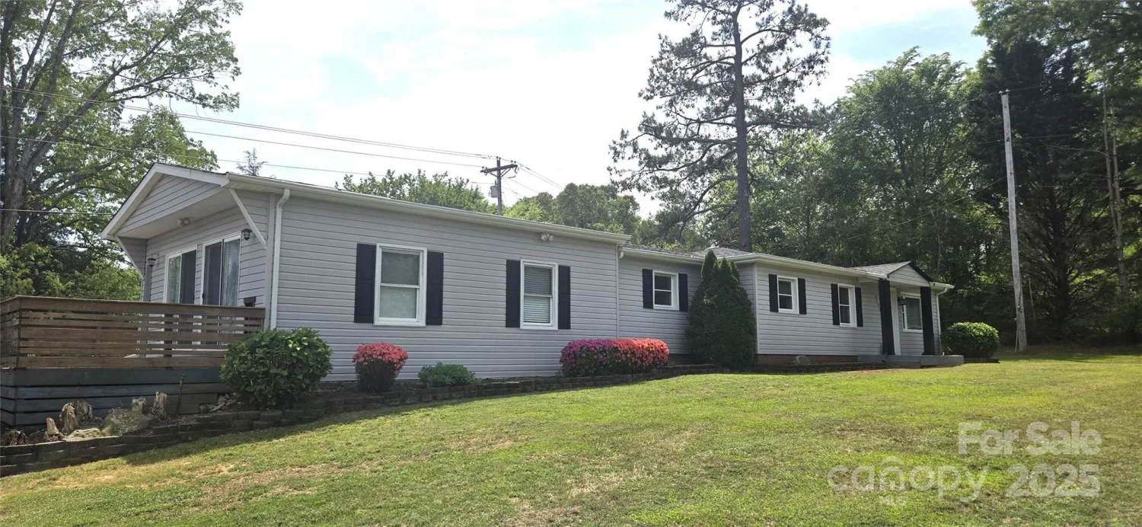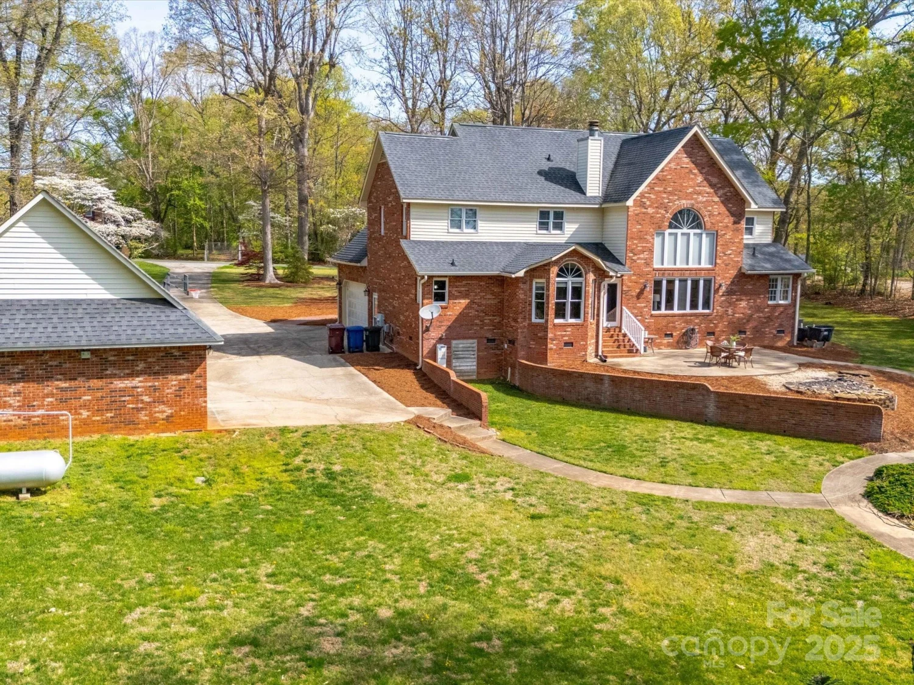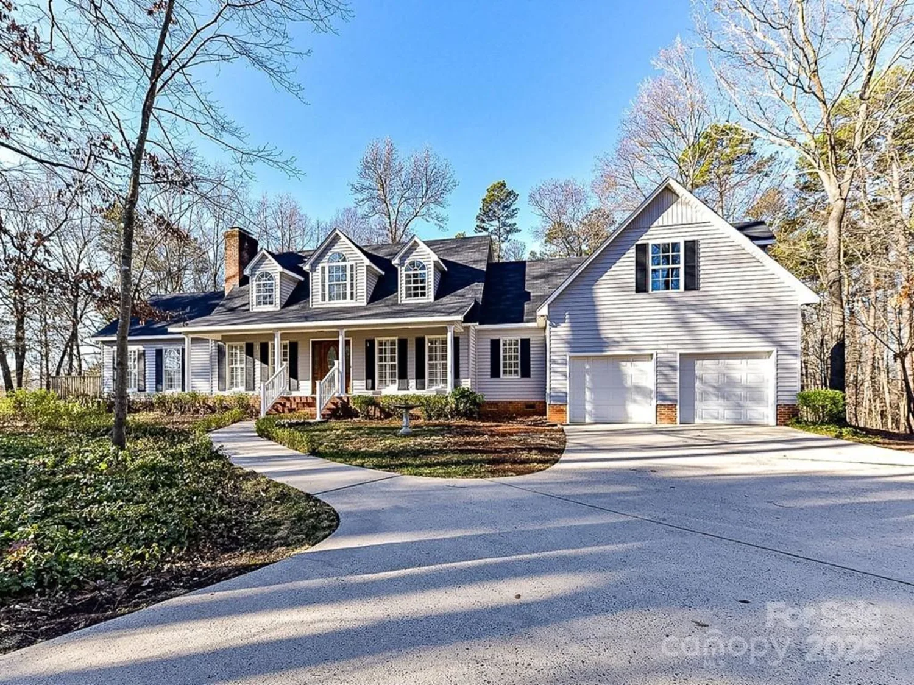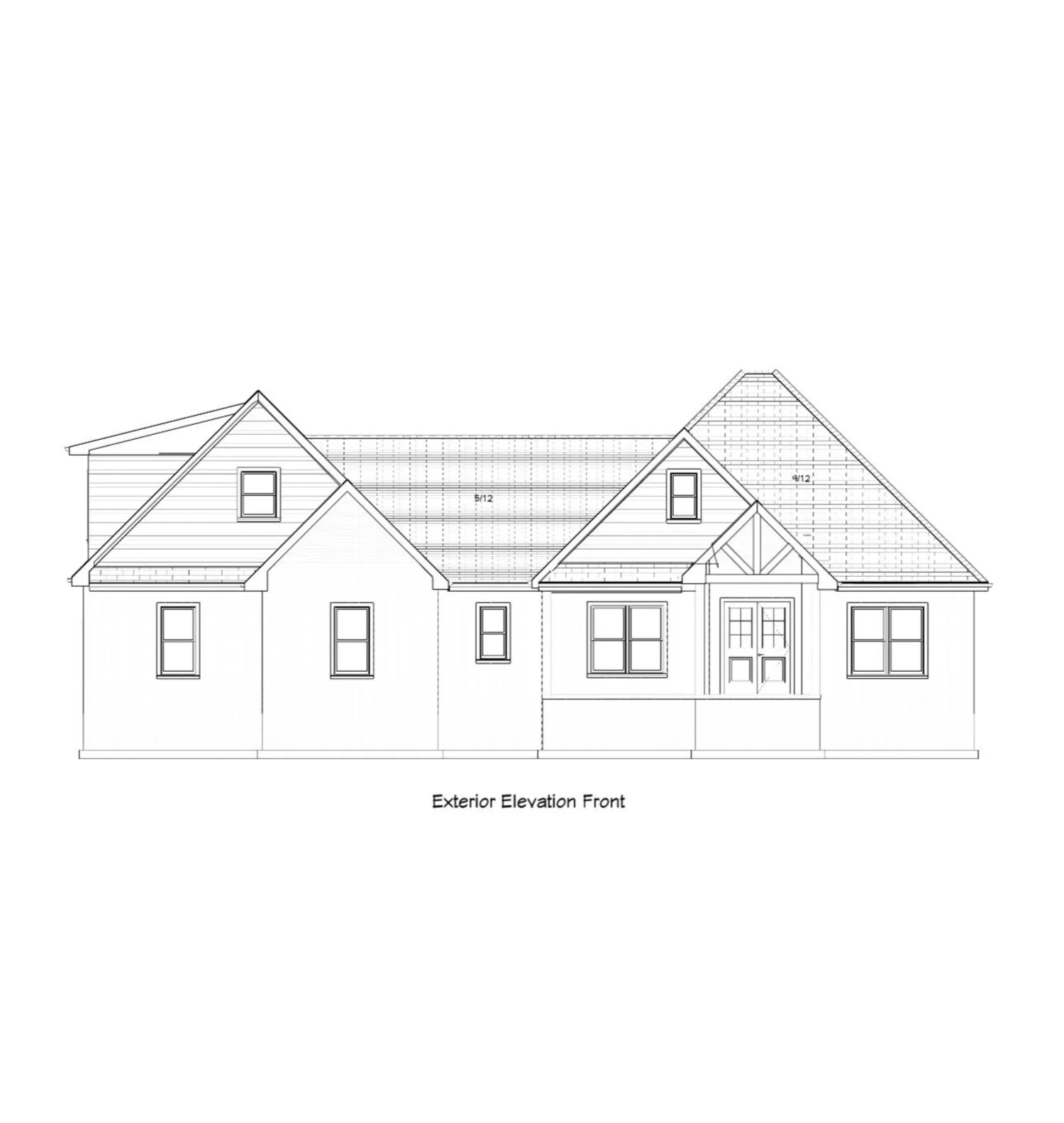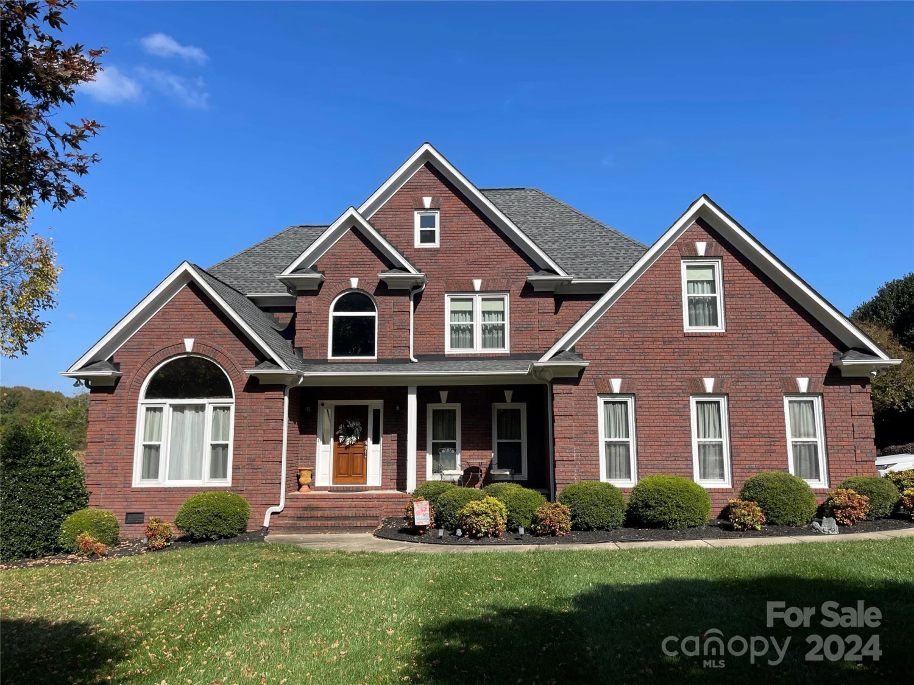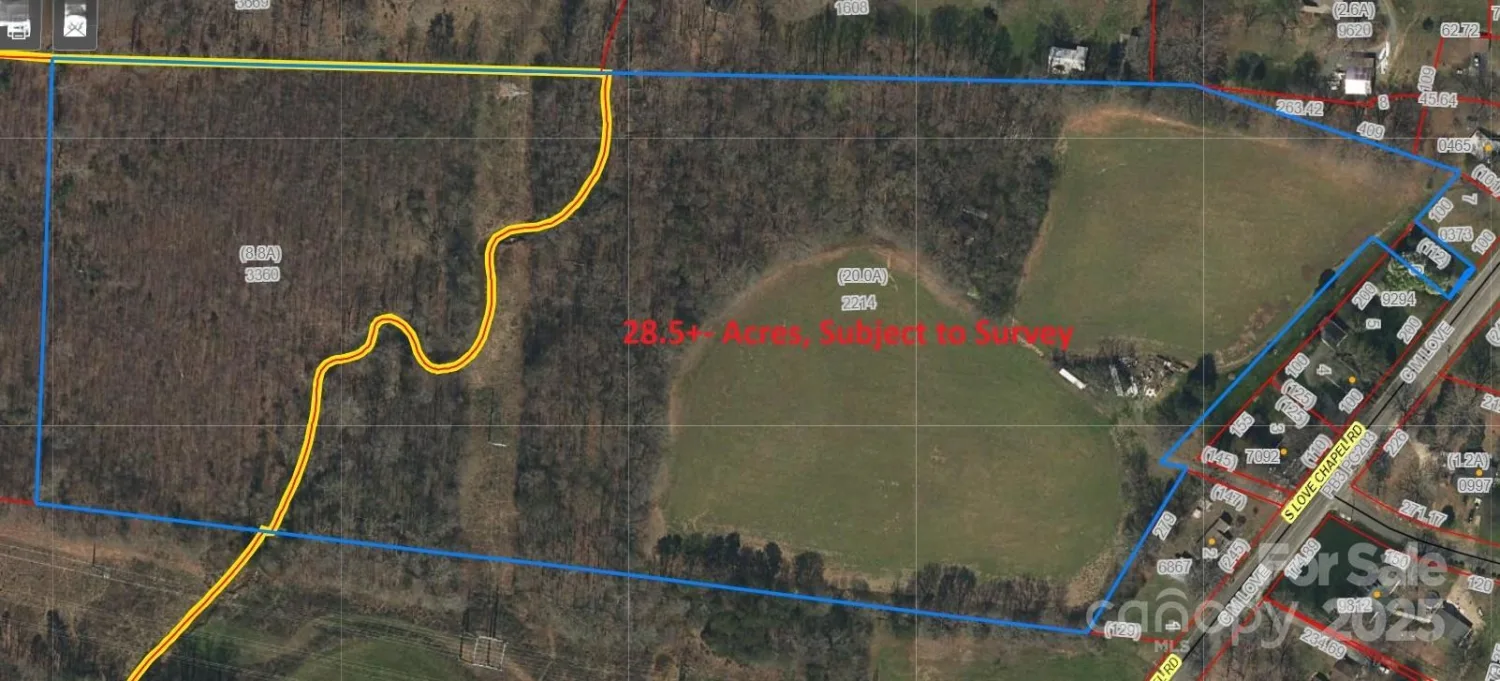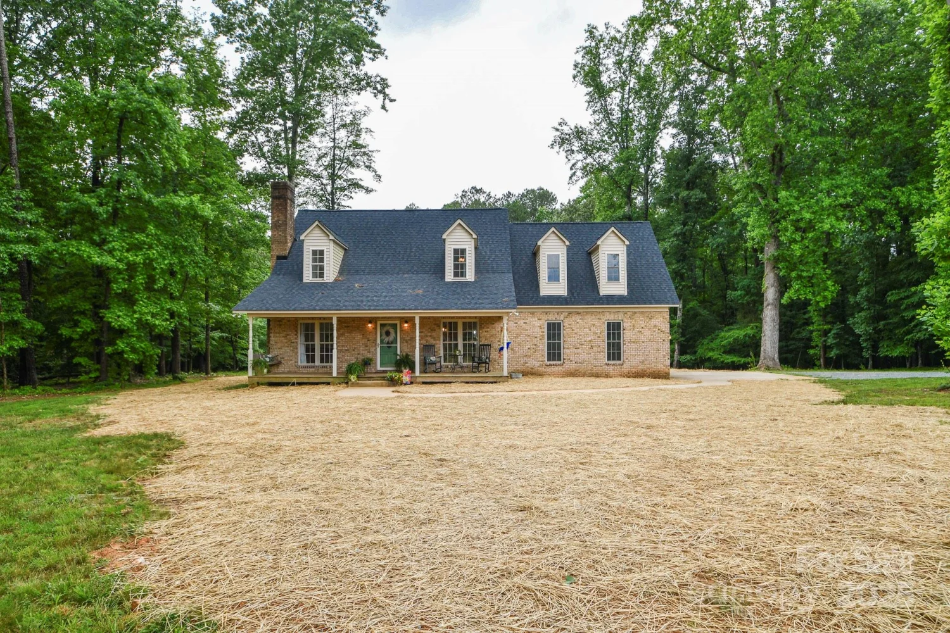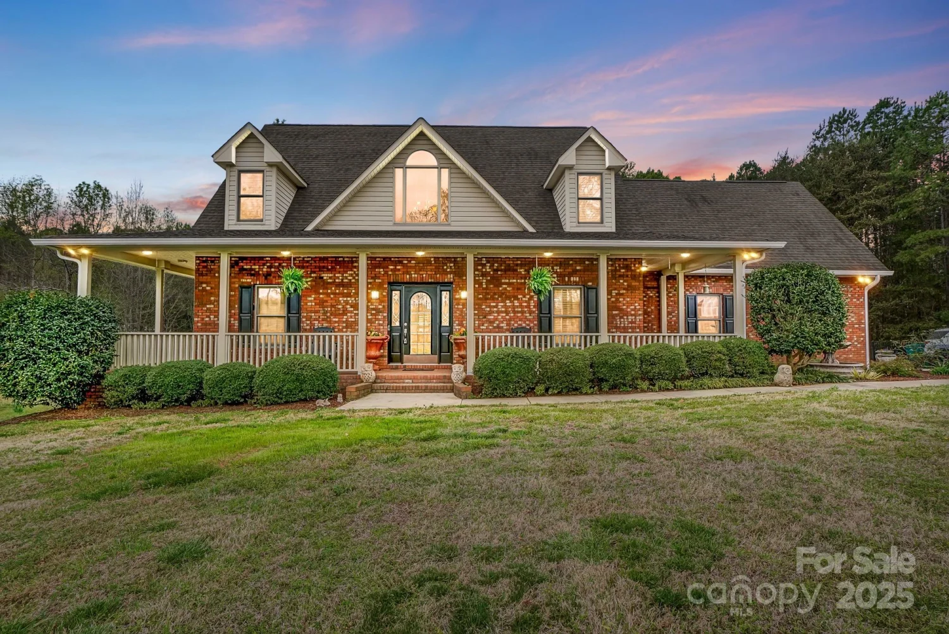4539 polk ford roadStanfield, NC 28163
4539 polk ford roadStanfield, NC 28163
Description
AMAZING REDUCTION from $875,000 to $795,000 on this stunning custom home. Outstanding custom features include a quad-sliding door leading to a 14' x 36' rear covered porch with cool breezes from double ceiling fans, can lighting, wood ceiling and wood decking overlooking large backyard suitable for pool and hours of sports and activities. Enjoy the private wooded view from the Primary Suite or relax in your well-appointed bathing retreat. Walk-in closet with custom wood shelving and drawers. One of the grandest features is the gourmet kitchen with a large kitchen island, providing seating and a central point for conversation. Additional features offer great livability with a large walk-in floored attic with full-door access, wood accent ceilings, tankless water heater, custom Range/Hood, Pot Filler, custom shelving in pantry, 8' interior doors, custom fireplace, accent walls and custom built-ins. Quiet country living, minutes from convenience.
Property Details for 4539 Polk Ford Road
- Subdivision ComplexNone
- Architectural StyleArts and Crafts
- Num Of Garage Spaces2
- Parking FeaturesDriveway, Attached Garage, Garage Faces Side
- Property AttachedNo
LISTING UPDATED:
- StatusActive
- MLS #CAR4197453
- Days on Site189
- MLS TypeResidential
- Year Built2024
- CountryStanly
LISTING UPDATED:
- StatusActive
- MLS #CAR4197453
- Days on Site189
- MLS TypeResidential
- Year Built2024
- CountryStanly
Building Information for 4539 Polk Ford Road
- StoriesOne and One Half
- Year Built2024
- Lot Size0.0000 Acres
Payment Calculator
Term
Interest
Home Price
Down Payment
The Payment Calculator is for illustrative purposes only. Read More
Property Information for 4539 Polk Ford Road
Summary
Location and General Information
- Coordinates: 35.213438,-80.455089
School Information
- Elementary School: Unspecified
- Middle School: Unspecified
- High School: Unspecified
Taxes and HOA Information
- Parcel Number: 5563 0255 2897
- Tax Legal Description: Deed Book 1855, Page 184
Virtual Tour
Parking
- Open Parking: No
Interior and Exterior Features
Interior Features
- Cooling: Central Air, Heat Pump
- Heating: Central, Electric, Heat Pump, Hot Water, Propane
- Appliances: Convection Oven, Dishwasher, Disposal, Electric Oven, ENERGY STAR Qualified Refrigerator, Exhaust Hood, Gas Range, Gas Water Heater, Self Cleaning Oven, Tankless Water Heater, Wine Refrigerator
- Fireplace Features: Gas Vented, Great Room, Propane
- Flooring: Laminate, Tile
- Interior Features: Attic Walk In
- Levels/Stories: One and One Half
- Other Equipment: Network Ready
- Window Features: Insulated Window(s)
- Foundation: Crawl Space
- Total Half Baths: 1
- Bathrooms Total Integer: 4
Exterior Features
- Construction Materials: Brick Full
- Patio And Porch Features: Front Porch, Rear Porch
- Pool Features: None
- Road Surface Type: Concrete, Paved
- Roof Type: Shingle, Metal
- Security Features: Carbon Monoxide Detector(s), Smoke Detector(s)
- Laundry Features: Electric Dryer Hookup, Laundry Room, Main Level, Sink, Washer Hookup
- Pool Private: No
Property
Utilities
- Sewer: Septic Installed
- Utilities: Cable Available, Electricity Connected, Propane, Underground Power Lines, Underground Utilities, Wired Internet Available
- Water Source: City
Property and Assessments
- Home Warranty: No
Green Features
Lot Information
- Above Grade Finished Area: 3038
- Lot Features: Cleared
Rental
Rent Information
- Land Lease: No
Public Records for 4539 Polk Ford Road
Home Facts
- Beds4
- Baths3
- Above Grade Finished3,038 SqFt
- StoriesOne and One Half
- Lot Size0.0000 Acres
- StyleSingle Family Residence
- Year Built2024
- APN5563 0255 2897
- CountyStanly


