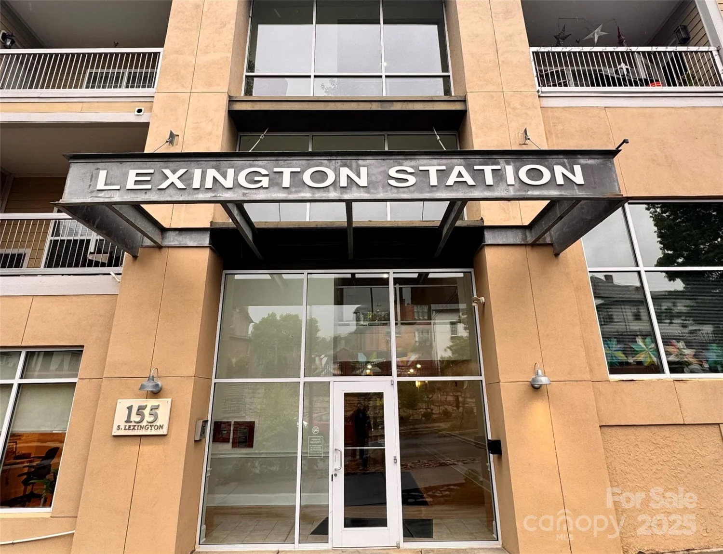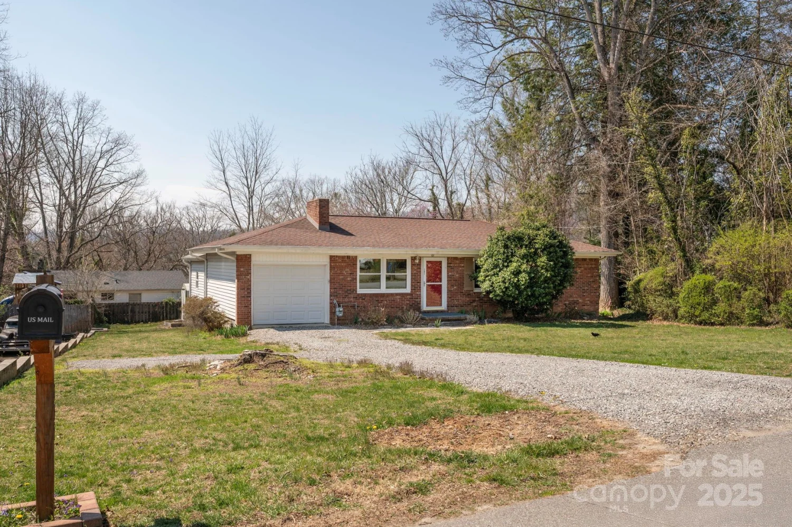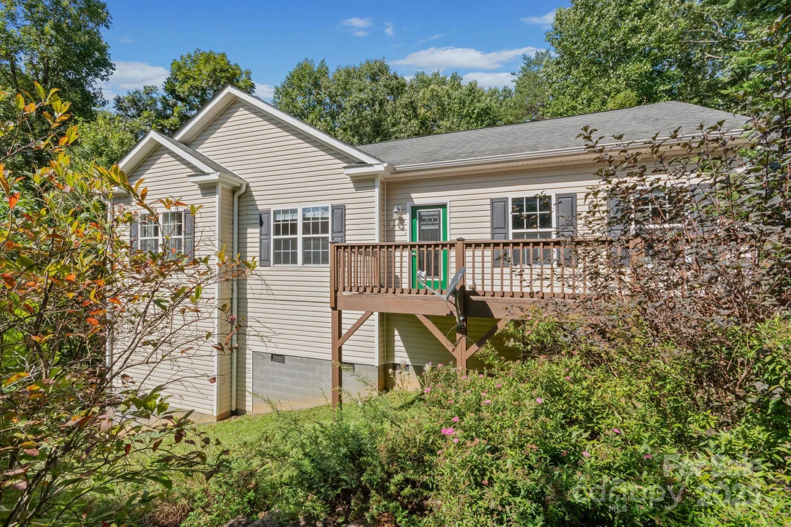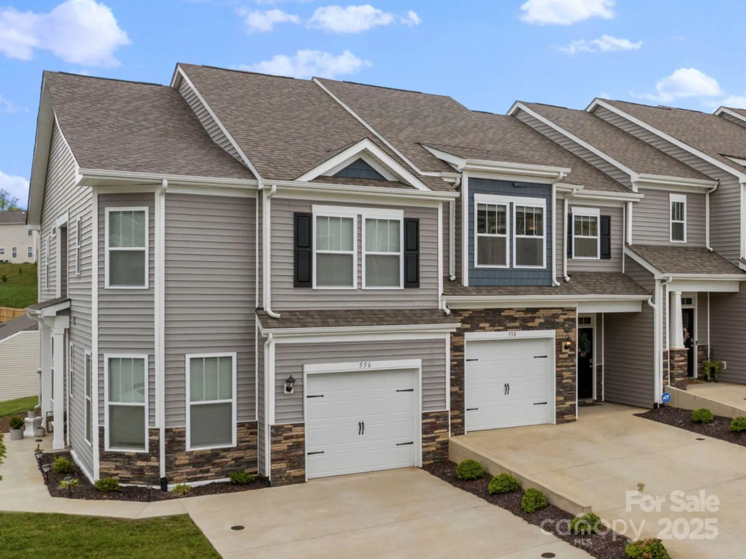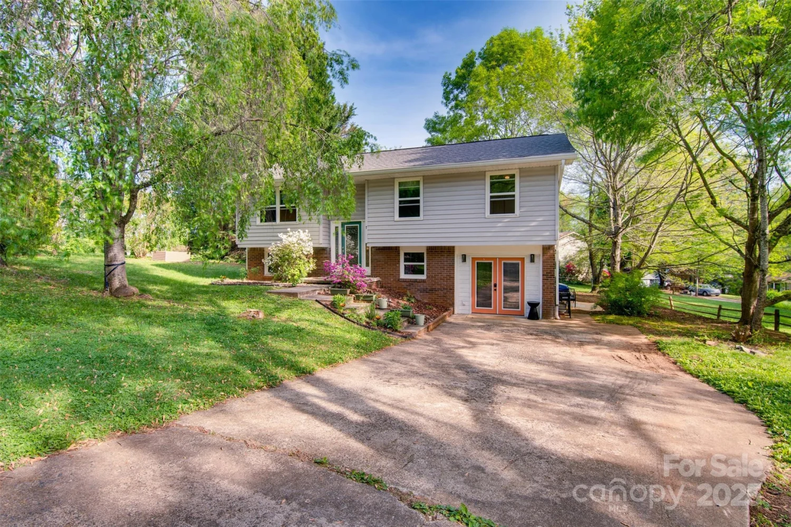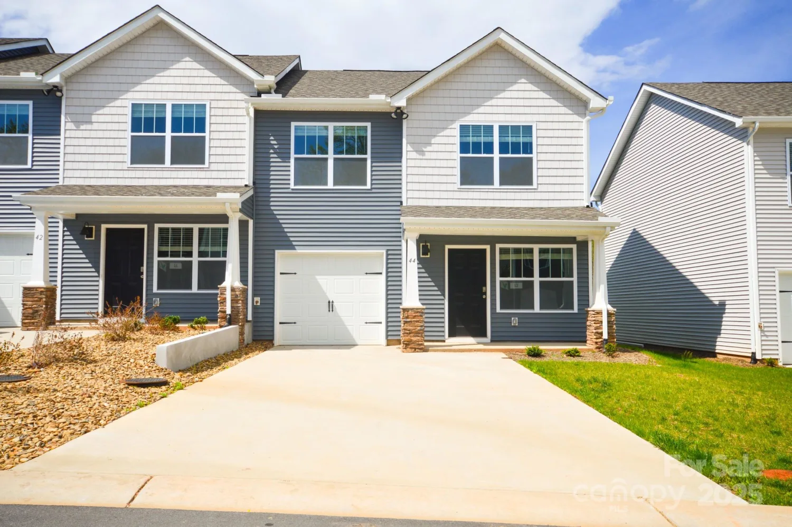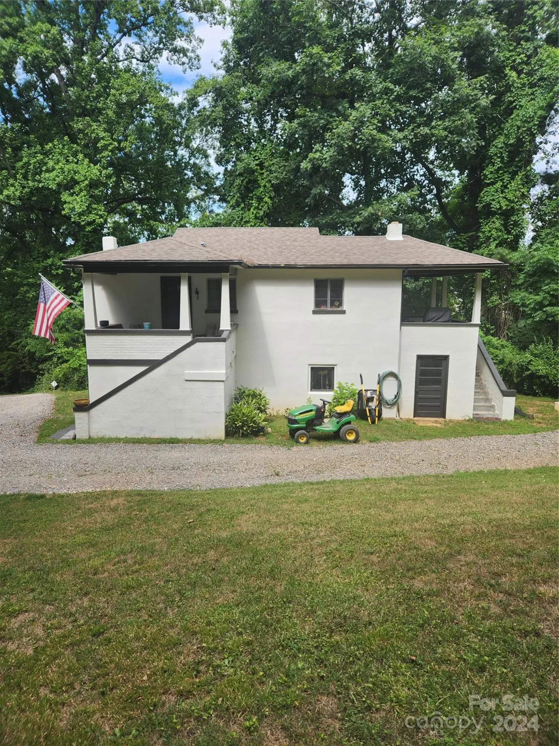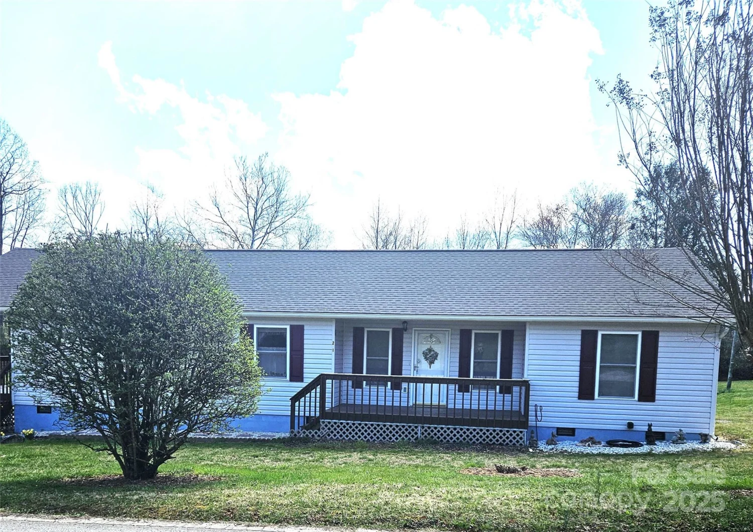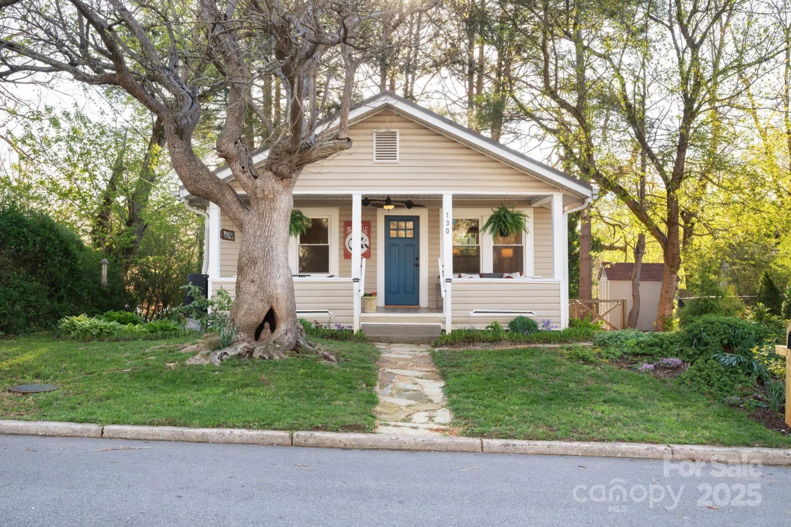312 jenna clare laneAsheville, NC 28803
312 jenna clare laneAsheville, NC 28803
Description
Convenience awaits! This 3 bed/3 bath newly-constructed townhome is located mere MINUTES from the Blue Ridge Parkway and ALL eclectic downtown Asheville has to offer. Possibility abounds: use as your primary residence, as a short term or long term rental! This sleek & sophisticated urban sanctuary is well equipped with quality finishes including granite counters, engineered hardwoods and a finished garage space. The garage is heated and air conditioned which adds square footage to this floor plan - perfect for a recreation room or additional sleeping space. Enjoy subdivision amenities including a walking trail, large playground and grill/fire pit. Moving in has never been easier!
Property Details for 312 Jenna Clare Lane
- Subdivision ComplexSycamore Cove
- Architectural StyleArts and Crafts
- ExteriorFire Pit
- Num Of Garage Spaces1
- Parking FeaturesAttached Garage
- Property AttachedNo
LISTING UPDATED:
- StatusHold
- MLS #CAR4197644
- Days on Site140
- HOA Fees$100 / month
- MLS TypeResidential
- Year Built2022
- CountryBuncombe
LISTING UPDATED:
- StatusHold
- MLS #CAR4197644
- Days on Site140
- HOA Fees$100 / month
- MLS TypeResidential
- Year Built2022
- CountryBuncombe
Building Information for 312 Jenna Clare Lane
- StoriesTwo
- Year Built2022
- Lot Size0.0000 Acres
Payment Calculator
Term
Interest
Home Price
Down Payment
The Payment Calculator is for illustrative purposes only. Read More
Property Information for 312 Jenna Clare Lane
Summary
Location and General Information
- Community Features: Picnic Area, Playground, Street Lights, Walking Trails
- Directions: From Downtown Asheville, take I-240E. Keep Right to continue on US-74 ALT E, follow signs for Blue Ridge Pkwy. Turn Right onto Sycamore Cove Road. Turn Left onto Jenna Clare.
- View: Mountain(s)
- Coordinates: 35.555747,-82.484803
School Information
- Elementary School: Oakley
- Middle School: AC Reynolds
- High School: AC Reynolds
Taxes and HOA Information
- Parcel Number: 9667-35-7338-00000
- Tax Legal Description: DEED DATE: 2022-08-19 DEED: 6250-870 SUBDIV: SYCAMORE COVE BLOCK: LOT: 6 SECTION: PLAT: 0221-0164
Virtual Tour
Parking
- Open Parking: No
Interior and Exterior Features
Interior Features
- Cooling: Ceiling Fan(s), Heat Pump, Zoned
- Heating: Heat Pump, Zoned
- Appliances: Convection Oven, Dishwasher, Disposal, Electric Cooktop, Electric Oven, Electric Range, Electric Water Heater, Microwave, Refrigerator
- Fireplace Features: Fire Pit
- Flooring: Tile, Vinyl
- Interior Features: Pantry
- Levels/Stories: Two
- Window Features: Insulated Window(s)
- Foundation: Slab
- Bathrooms Total Integer: 3
Exterior Features
- Construction Materials: Hardboard Siding, Shingle/Shake
- Patio And Porch Features: Covered, Front Porch, Patio, Rear Porch
- Pool Features: None
- Road Surface Type: Concrete, Paved
- Roof Type: Shingle
- Laundry Features: Laundry Closet, Main Level
- Pool Private: No
Property
Utilities
- Sewer: Public Sewer
- Utilities: Cable Available
- Water Source: City
Property and Assessments
- Home Warranty: No
Green Features
Lot Information
- Above Grade Finished Area: 1510
- Lot Features: Level
Rental
Rent Information
- Land Lease: No
Public Records for 312 Jenna Clare Lane
Home Facts
- Beds3
- Baths3
- Above Grade Finished1,510 SqFt
- StoriesTwo
- Lot Size0.0000 Acres
- StyleTownhouse
- Year Built2022
- APN9667-35-7338-00000
- CountyBuncombe
- ZoningR-1


