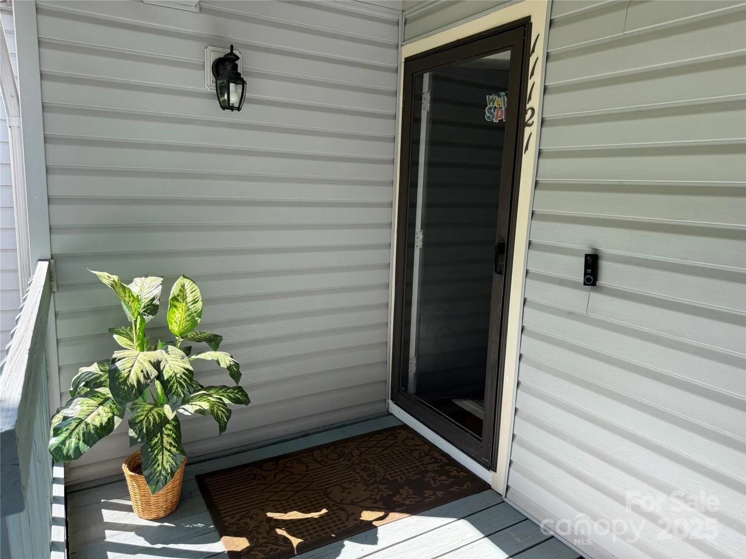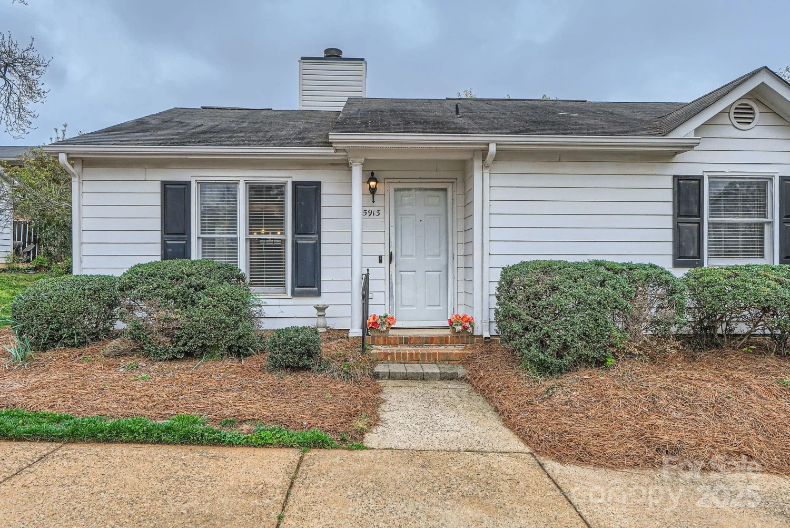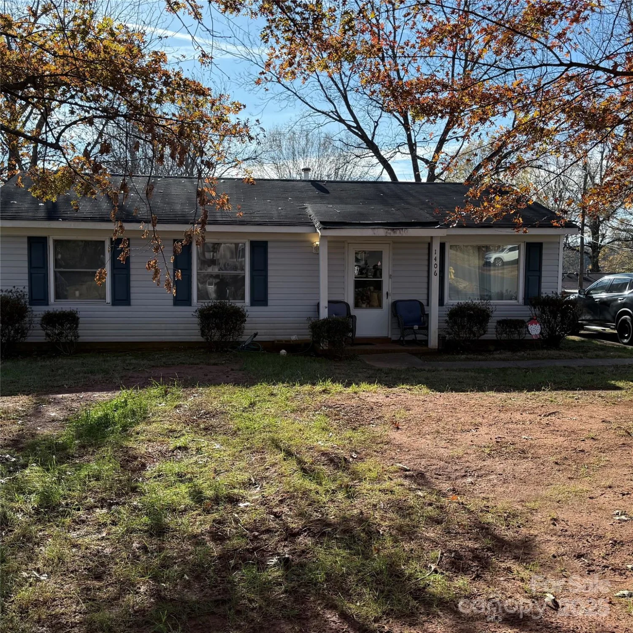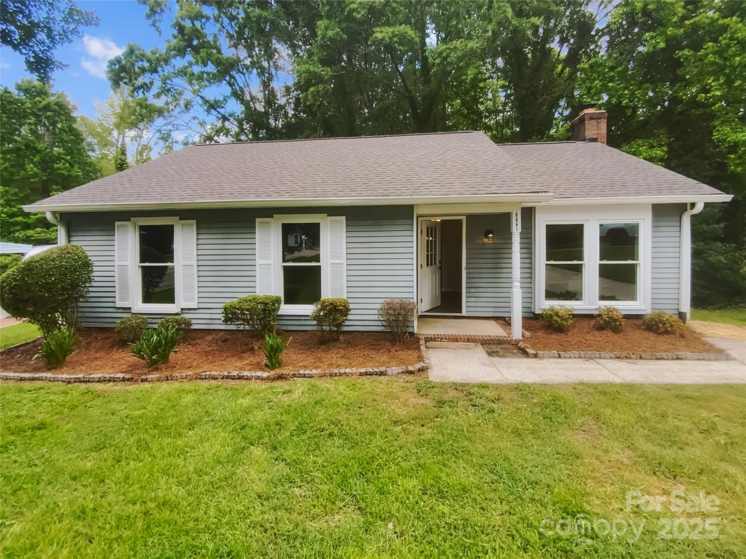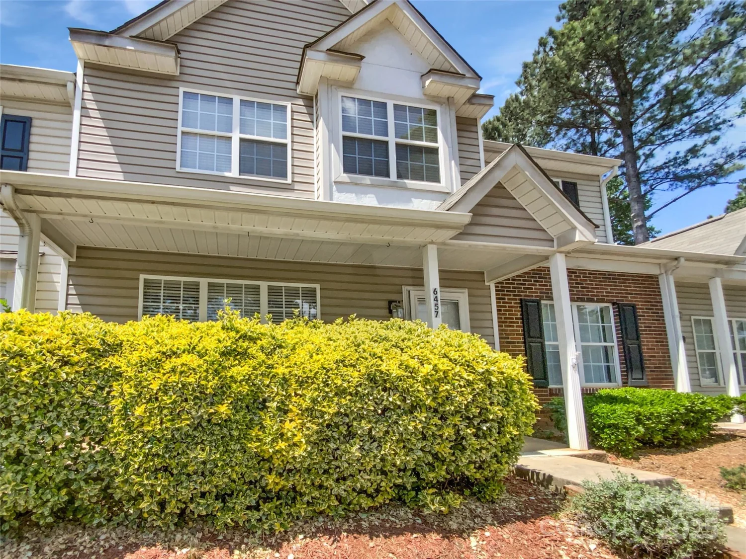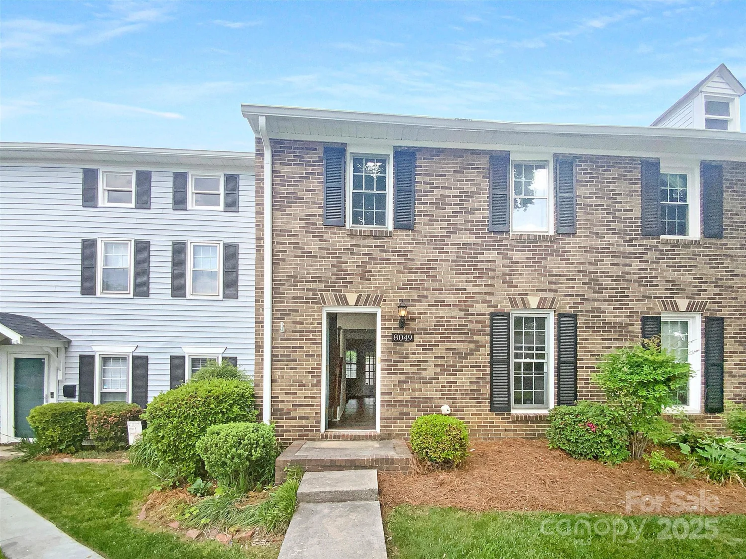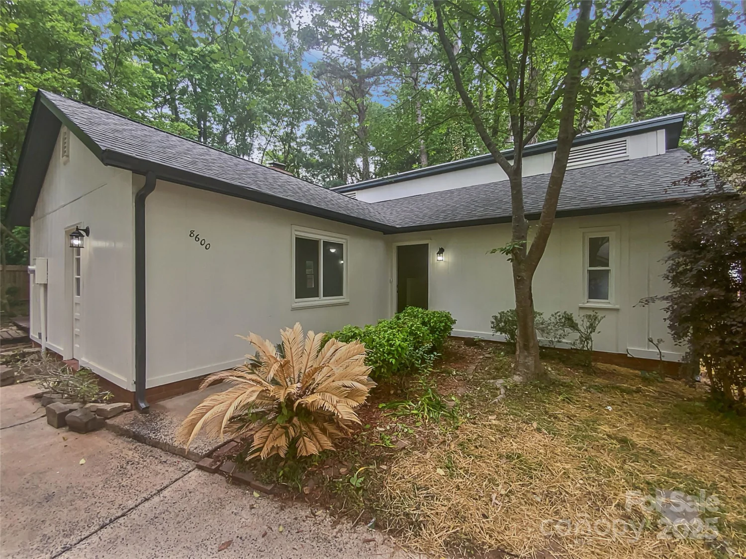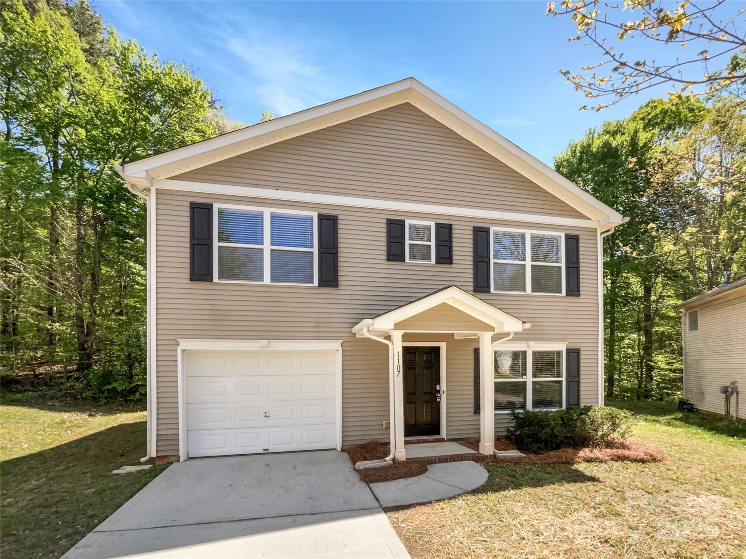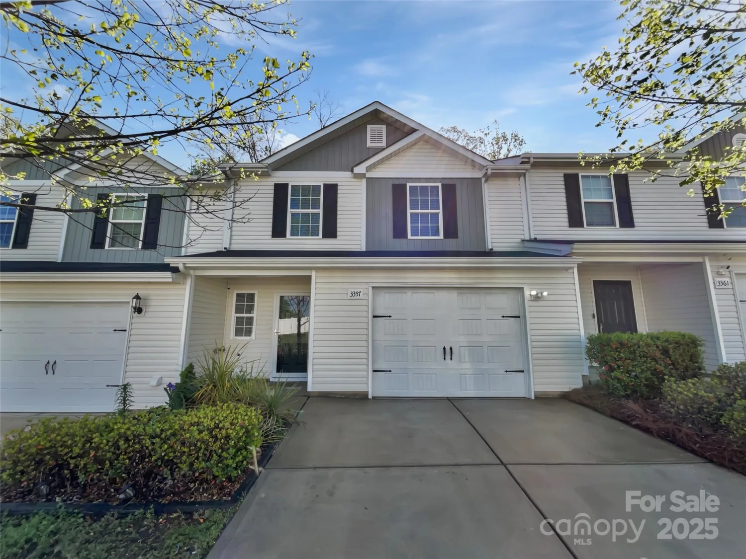6826 cypress tree laneCharlotte, NC 28215
6826 cypress tree laneCharlotte, NC 28215
Description
Recently renovated 2 bed/2.5 bath townhome with one of the larger floor plans in the community for sale! Upon entering, you'll notice the brand new LVP flooring & fresh interior paint throughout your main floor. The spacious & light filled living room features a gas fireplace for cooler nights, & is open to your dining area. The chef's kitchen has been fully redone to include an island for meal prep & casual meals, SS appliance, & trendy subway tile backsplash; no detail was overlooked here! Rounding out the main level is a 1/2 bath with stunning statement wallpaper & your laundry room. Upstairs, you'll find the bedrooms, including the spacious primary with vaulted ceilings, a large en-suite & walk-in closet. Boasting a split bedroom floor plan for privacy, you'll find the secondary bedroom on the other side of the second floor, which also features a vaulted ceiling, large walk-in closet & private en-suite bathroom.
Property Details for 6826 Cypress Tree Lane
- Subdivision ComplexKimmerly Woods
- Parking FeaturesAssigned
- Property AttachedNo
LISTING UPDATED:
- StatusClosed
- MLS #CAR4197782
- Days on Site57
- HOA Fees$205 / month
- MLS TypeResidential
- Year Built2002
- CountryMecklenburg
LISTING UPDATED:
- StatusClosed
- MLS #CAR4197782
- Days on Site57
- HOA Fees$205 / month
- MLS TypeResidential
- Year Built2002
- CountryMecklenburg
Building Information for 6826 Cypress Tree Lane
- StoriesTwo
- Year Built2002
- Lot Size0.0000 Acres
Payment Calculator
Term
Interest
Home Price
Down Payment
The Payment Calculator is for illustrative purposes only. Read More
Property Information for 6826 Cypress Tree Lane
Summary
Location and General Information
- Coordinates: 35.227575,-80.730037
School Information
- Elementary School: Unspecified
- Middle School: Unspecified
- High School: Unspecified
Taxes and HOA Information
- Parcel Number: 099-283-77
- Tax Legal Description: L902 M37-271
Virtual Tour
Parking
- Open Parking: No
Interior and Exterior Features
Interior Features
- Cooling: Central Air
- Heating: Forced Air
- Appliances: Dishwasher, Microwave, Oven, Refrigerator, Water Softener
- Fireplace Features: Gas Log, Living Room
- Flooring: Vinyl
- Interior Features: Kitchen Island, Open Floorplan, Split Bedroom, Walk-In Closet(s)
- Levels/Stories: Two
- Foundation: Slab
- Total Half Baths: 1
- Bathrooms Total Integer: 3
Exterior Features
- Construction Materials: Brick Partial, Vinyl
- Patio And Porch Features: Patio
- Pool Features: None
- Road Surface Type: None, Paved
- Laundry Features: Laundry Room, Main Level
- Pool Private: No
Property
Utilities
- Sewer: Public Sewer
- Water Source: City
Property and Assessments
- Home Warranty: No
Green Features
Lot Information
- Above Grade Finished Area: 1334
Rental
Rent Information
- Land Lease: No
Public Records for 6826 Cypress Tree Lane
Home Facts
- Beds2
- Baths2
- Above Grade Finished1,334 SqFt
- StoriesTwo
- Lot Size0.0000 Acres
- StyleTownhouse
- Year Built2002
- APN099-283-77
- CountyMecklenburg


