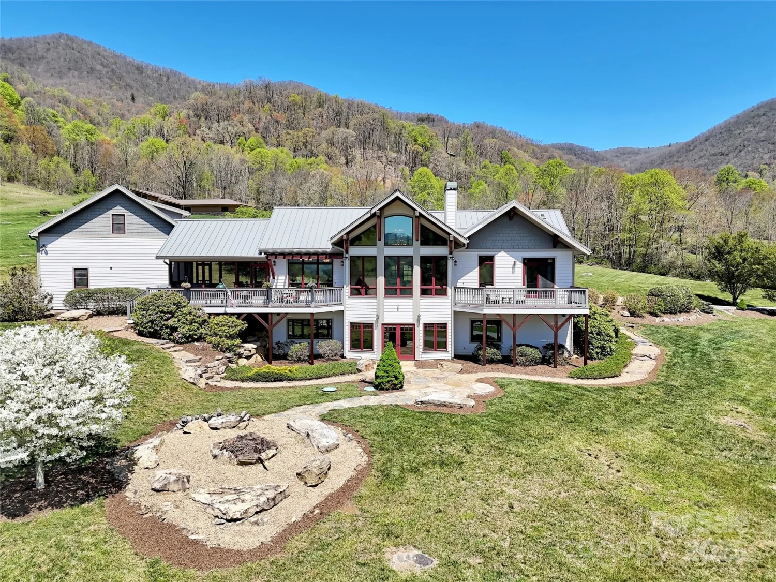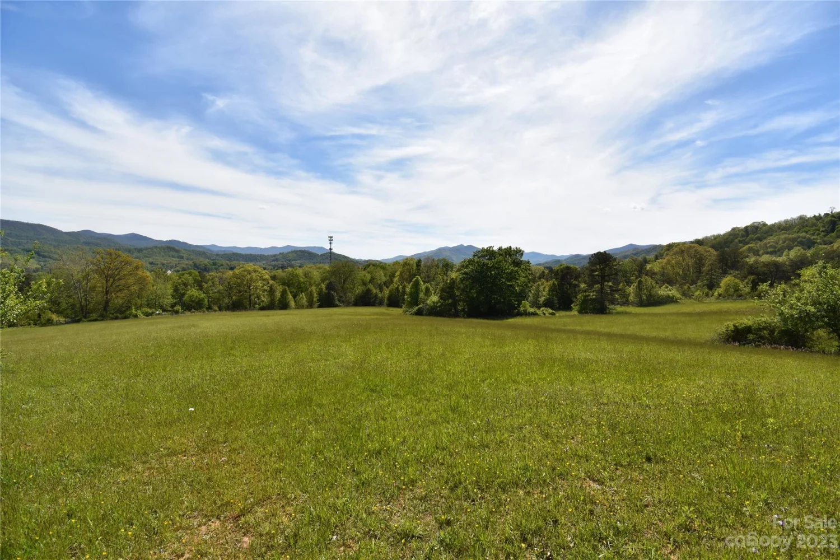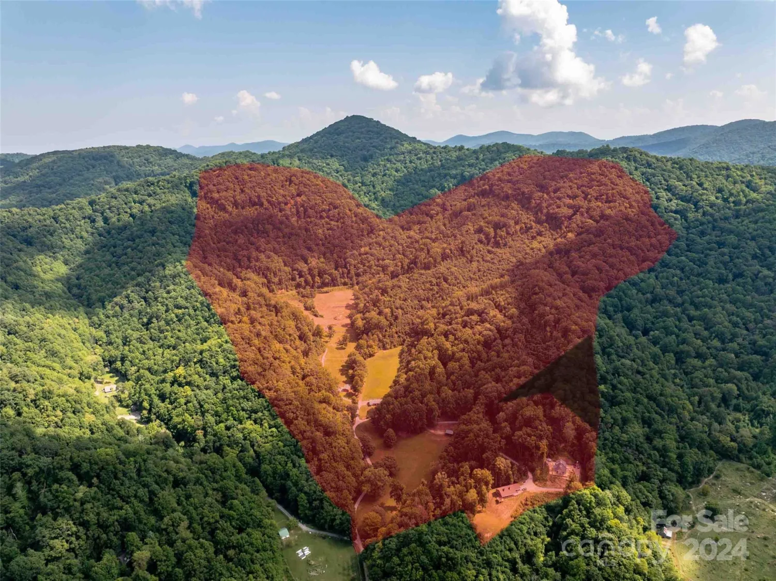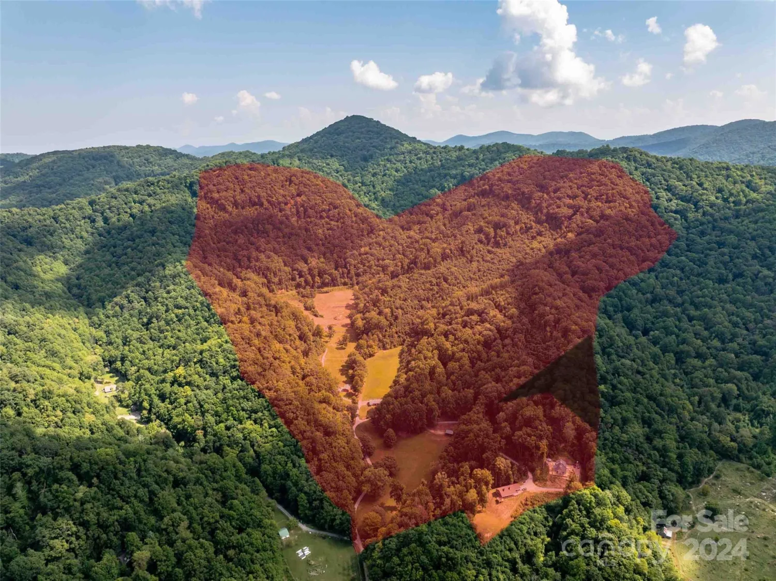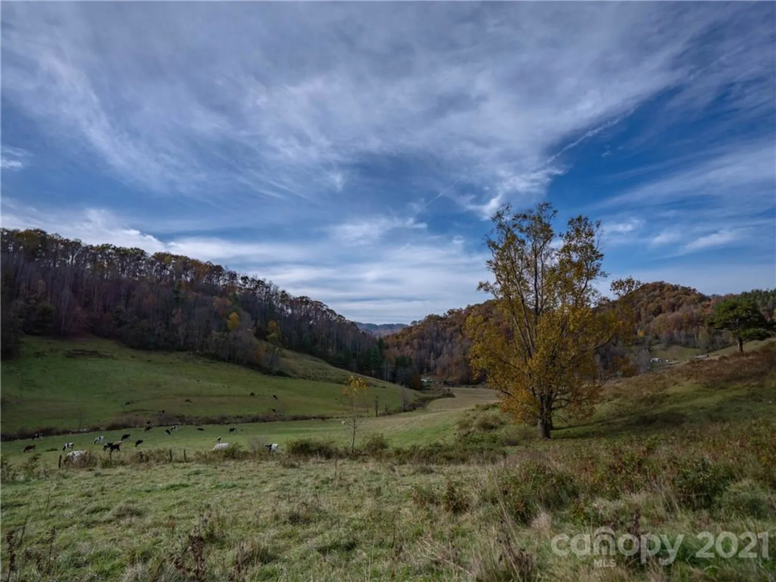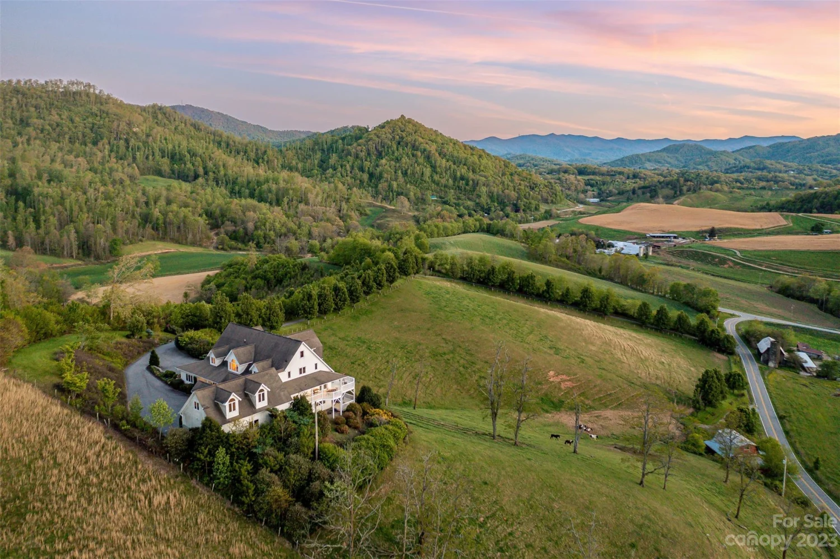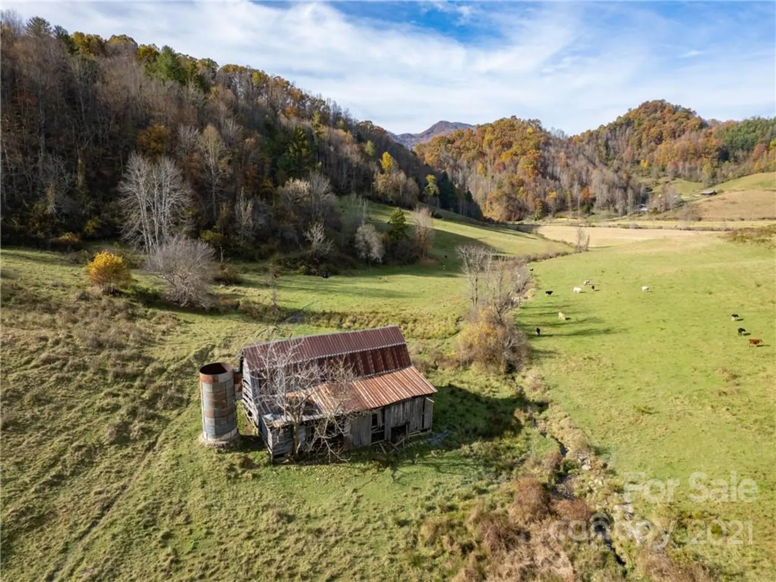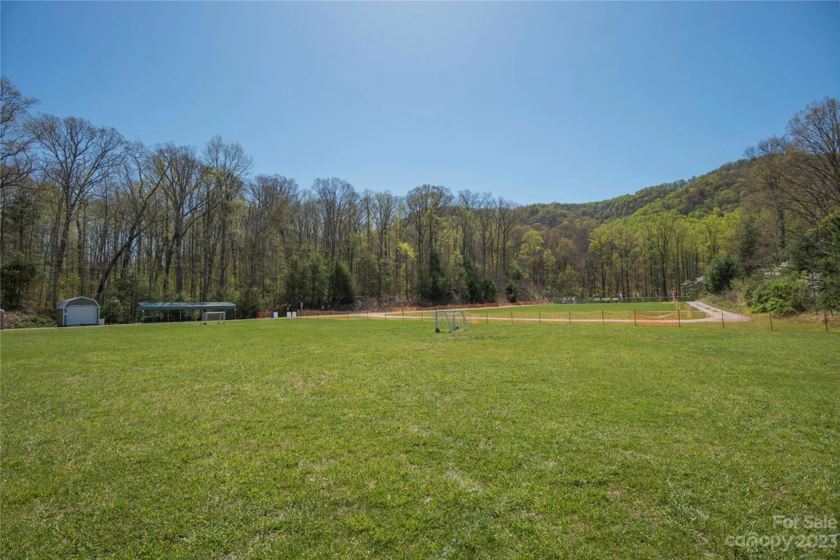317 camp branch roadClyde, NC 28721
317 camp branch roadClyde, NC 28721
Description
Atop 56+ picturesque acres in Fines Creek, this expansive estate offers unparalleled amenities. Boasting long-range views, an in-ground saltwater pool w/a cascading waterfall, an outdoor firepit, fenced pastures, a 3-bay detached garage w/a tractor shed, & private trails leading to a nearby creek, the property truly has it all. The traditional brick home was vastly expanded in 2007, featuring a grand foyer, a 2-story great room w/vaulted ceilings & a beautiful fireplace, a primary suite w/a gas fireplace, a bay window, a granite double vanity, a jetted tub, & a large walk-in shower, as well as 2 large BR suites on the upper level & an updated laundry room. The original section boasts 1 BR/1 bath on the main level, + a bonus room & bath upstairs, a dining room w/vaulted ceilings, a loft, and a kitchen equipped w/granite countertops, like-new appliances, a wine cooler, and a walk-in pantry. The fully-finished basement w/a full bath and a rec room flows effortlessly out to the pool deck.
Property Details for 317 Camp Branch Road
- Subdivision Complexnone
- Architectural StyleTraditional
- Num Of Garage Spaces3
- Parking FeaturesDetached Garage
- Property AttachedNo
- Waterfront FeaturesNone
LISTING UPDATED:
- StatusActive
- MLS #CAR4198208
- Days on Site175
- MLS TypeResidential
- Year Built1996
- CountryHaywood
LISTING UPDATED:
- StatusActive
- MLS #CAR4198208
- Days on Site175
- MLS TypeResidential
- Year Built1996
- CountryHaywood
Building Information for 317 Camp Branch Road
- StoriesOne and One Half
- Year Built1996
- Lot Size0.0000 Acres
Payment Calculator
Term
Interest
Home Price
Down Payment
The Payment Calculator is for illustrative purposes only. Read More
Property Information for 317 Camp Branch Road
Summary
Location and General Information
- Directions: From Lake Junaluska take Hwy 209 towards Crabtree. Continue on 209 for 8 miles from the I-40 interchange/Pilot Travel Center. Turn right to stay on Hwy 209/Betsy's Gap (at Ferguson's store). In approx. 1 mile turn right onto Camp Branch and follow road to gate. (No drive-bys, Listing agent must accompany)
- View: Long Range, Mountain(s), Year Round
- Coordinates: 35.672901,-82.924964
School Information
- Elementary School: Riverbend
- Middle School: Waynesville
- High School: Tuscola
Taxes and HOA Information
- Parcel Number: 8732-42-8082
- Tax Legal Description: metes and bounds
Virtual Tour
Parking
- Open Parking: No
Interior and Exterior Features
Interior Features
- Cooling: Heat Pump, Zoned
- Heating: Heat Pump, Zoned
- Appliances: Bar Fridge, Dishwasher, Disposal, Dryer, Electric Range, Electric Water Heater, Gas Range, Microwave, Refrigerator, Washer
- Basement: Finished
- Fireplace Features: Family Room, Gas Log, Great Room, Primary Bedroom
- Flooring: Carpet, Tile, Wood
- Interior Features: Built-in Features, Entrance Foyer, Garden Tub, Walk-In Closet(s)
- Levels/Stories: One and One Half
- Foundation: Basement
- Bathrooms Total Integer: 6
Exterior Features
- Construction Materials: Brick Partial, Hardboard Siding
- Horse Amenities: Equestrian Facilities, Pasture
- Patio And Porch Features: Covered, Front Porch, Rear Porch, Side Porch
- Pool Features: None
- Road Surface Type: Concrete, Paved
- Roof Type: Shingle
- Laundry Features: Main Level
- Pool Private: No
Property
Utilities
- Sewer: Septic Installed
- Water Source: Well
Property and Assessments
- Home Warranty: No
Green Features
Lot Information
- Above Grade Finished Area: 4012
- Lot Features: Cleared, Creek Front, Level, Pasture, Private, Rolling Slope, Sloped, Views, Wooded
- Waterfront Footage: None
Rental
Rent Information
- Land Lease: No
Public Records for 317 Camp Branch Road
Home Facts
- Beds4
- Baths6
- Above Grade Finished4,012 SqFt
- Below Grade Finished828 SqFt
- StoriesOne and One Half
- Lot Size0.0000 Acres
- StyleSingle Family Residence
- Year Built1996
- APN8732-42-8082
- CountyHaywood


