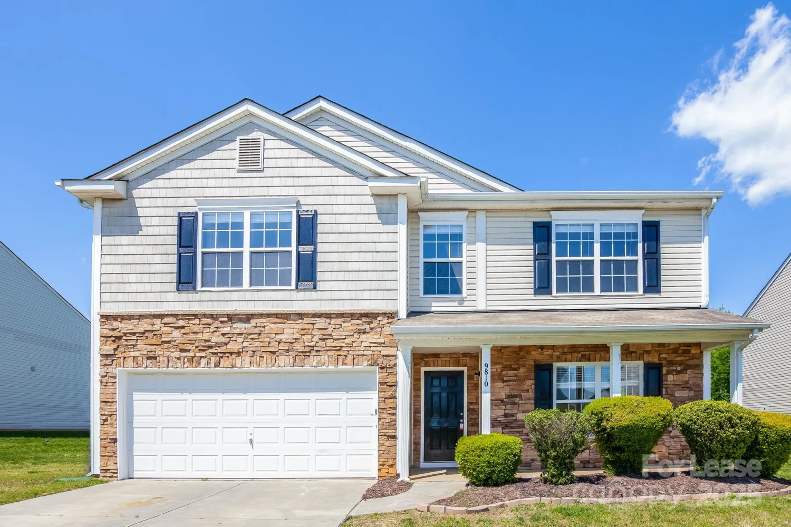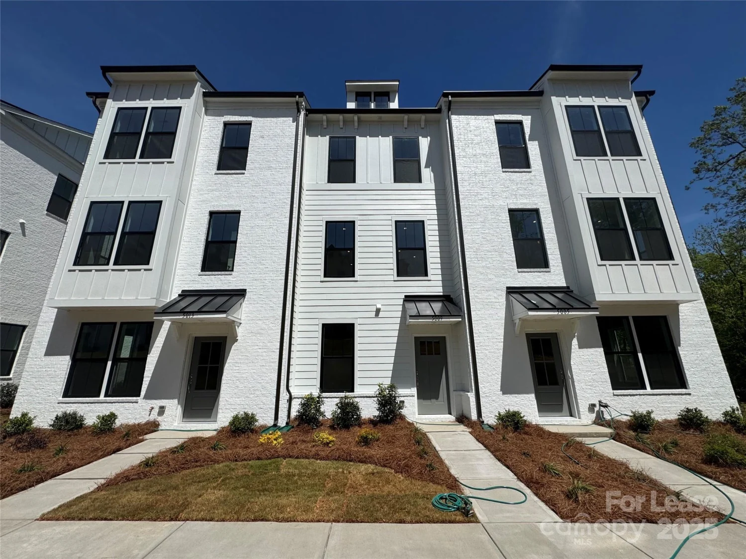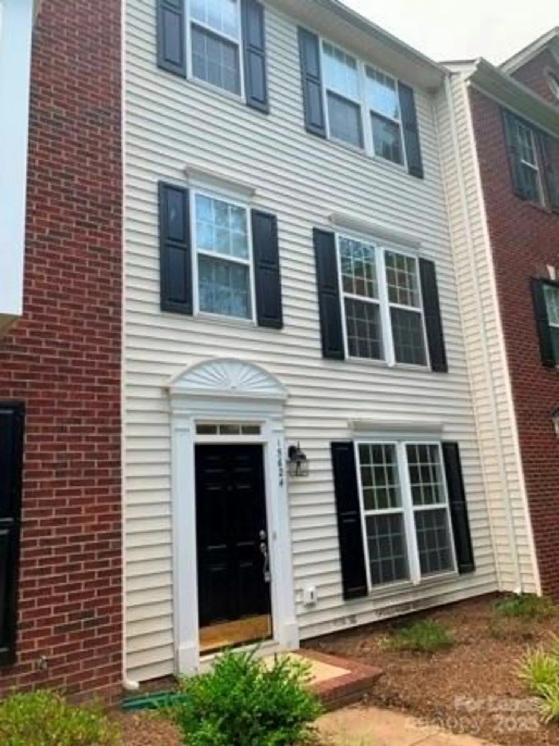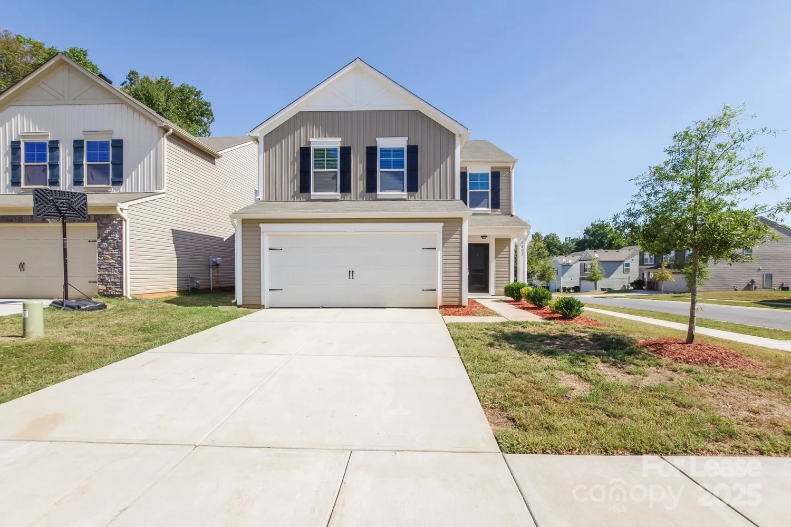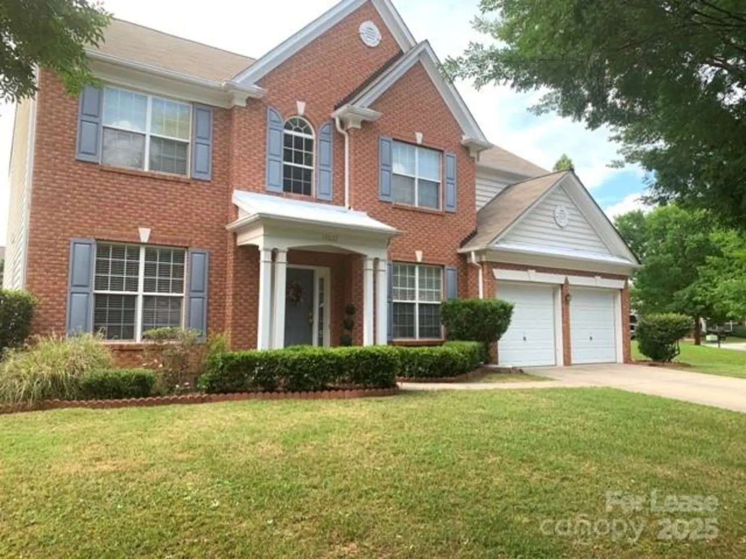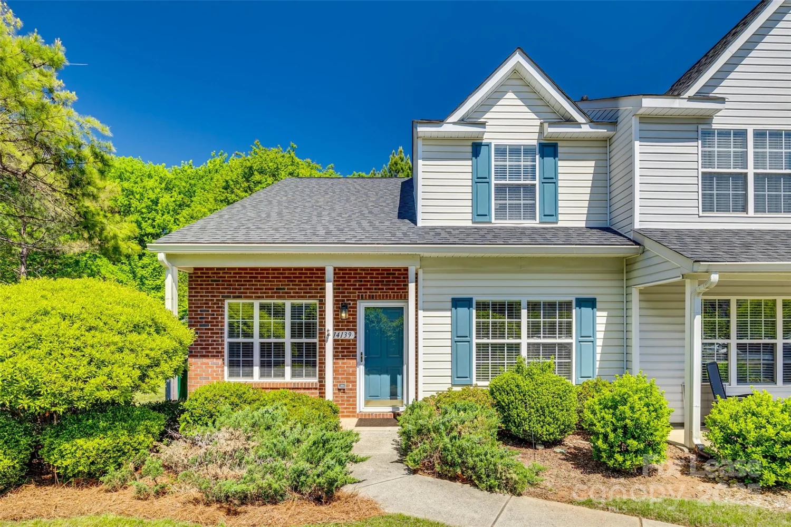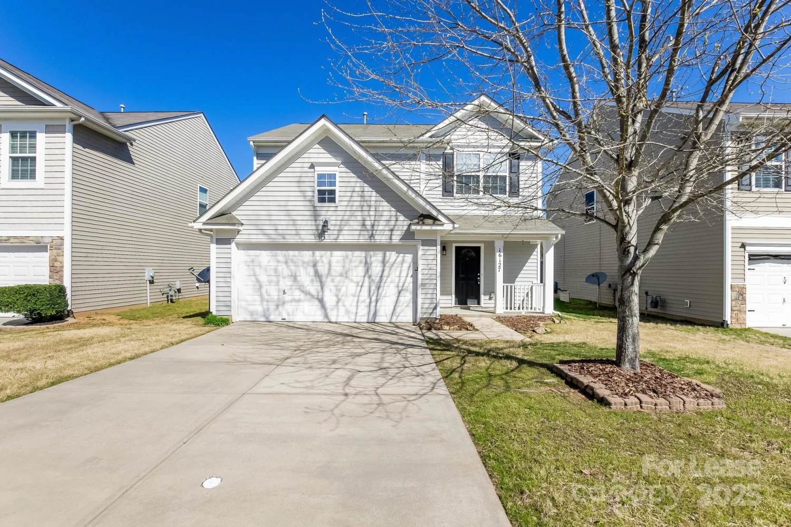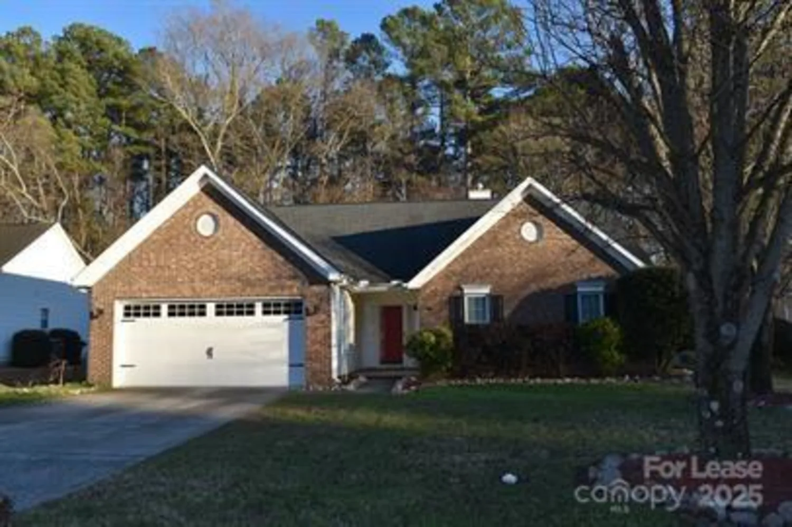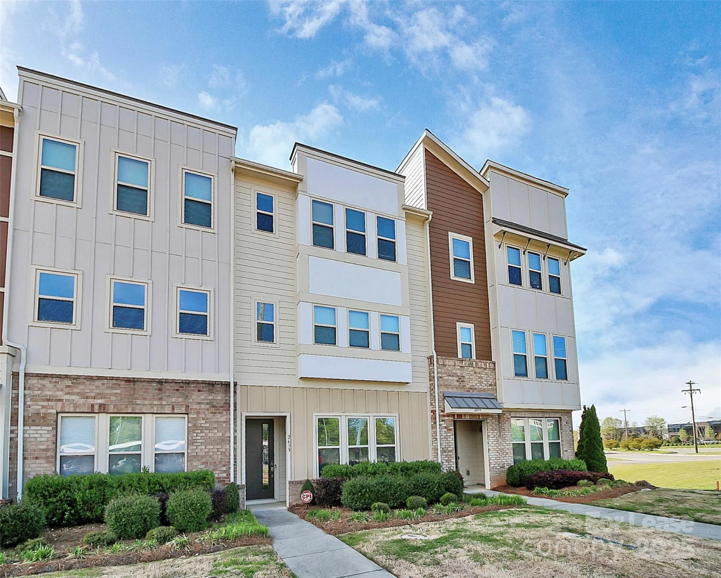1028 stitch bend way ash-townhomeCharlotte, NC 28206
1028 stitch bend way ash-townhomeCharlotte, NC 28206
Description
Townhome Unit! Prices, availability, and promotions are subject to change. Contact community directly for more information, mention The Apartment Brothers. Apartments in NoDa Charlotte, NC Introducing the epitome of luxury living in the heart of Charlotte's most sought-after neighborhood, the NoDa district. Each apartment is a masterpiece of contemporary design, featuring open floor plans and lavish finishes that elevate the standard of living. The gourmet kitchens are perfect for entertaining, while the spa-inspired bathrooms offer a serene escape from the hustle and bustle of the city. Experience elevated urban living, surrounded by an array of trendy bars, restaurants, and live music venues, all just steps away from your doorstep.
Property Details for 1028 Stitch Bend Way Ash-Townhome
- Subdivision ComplexThe Arts District
- ExteriorElevator, Gas Grill, Rooftop Terrace, Other - See Remarks
- Parking FeaturesOn Street, Parking Lot, Other - See Remarks
- Property AttachedNo
LISTING UPDATED:
- StatusActive
- MLS #CAR4198270
- Days on Site204
- MLS TypeResidential Lease
- Year Built2023
- CountryMecklenburg
LISTING UPDATED:
- StatusActive
- MLS #CAR4198270
- Days on Site204
- MLS TypeResidential Lease
- Year Built2023
- CountryMecklenburg
Building Information for 1028 Stitch Bend Way Ash-Townhome
- StoriesTwo
- Year Built2023
- Lot Size0.0000 Acres
Payment Calculator
Term
Interest
Home Price
Down Payment
The Payment Calculator is for illustrative purposes only. Read More
Property Information for 1028 Stitch Bend Way Ash-Townhome
Summary
Location and General Information
- Community Features: Business Center, Clubhouse, Dog Park, Fitness Center, Recreation Area, Sidewalks, Street Lights
- Directions: Turn off N Tryon St on E Craighead Rd between Mama P's Soul Food and Pioneer Auto Hub. Continue down Craighead and Trailside will be on your left just before Philemon Ave. Trailside NoDa
- Coordinates: 35.252767,-80.800478
School Information
- Elementary School: Unspecified
- Middle School: Unspecified
- High School: Unspecified
Taxes and HOA Information
Virtual Tour
Parking
- Open Parking: Yes
Interior and Exterior Features
Interior Features
- Cooling: Central Air
- Heating: Central
- Appliances: Dishwasher, Disposal, Dryer, Electric Oven, Electric Water Heater, Exhaust Fan, Exhaust Hood, Microwave, Refrigerator, Washer/Dryer
- Flooring: Carpet, Wood
- Interior Features: Walk-In Closet(s), Other - See Remarks
- Levels/Stories: Two
- Foundation: Slab
- Bathrooms Total Integer: 2
Exterior Features
- Patio And Porch Features: Balcony, Patio
- Pool Features: None
- Road Surface Type: None, Paved
- Security Features: Carbon Monoxide Detector(s), Smoke Detector(s)
- Laundry Features: In Unit
- Pool Private: No
Property
Utilities
- Sewer: Public Sewer
- Utilities: Cable Available, Wired Internet Available, Other - See Remarks
- Water Source: City
Property and Assessments
- Home Warranty: No
Green Features
Lot Information
- Above Grade Finished Area: 1055
- Lot Features: Paved
Multi Family
- # Of Units In Community: Ash-Townhome
Rental
Rent Information
- Land Lease: No
Public Records for 1028 Stitch Bend Way Ash-Townhome
Home Facts
- Beds2
- Baths2
- Above Grade Finished1,055 SqFt
- StoriesTwo
- Lot Size0.0000 Acres
- StyleTownhouse
- Year Built2023
- CountyMecklenburg


