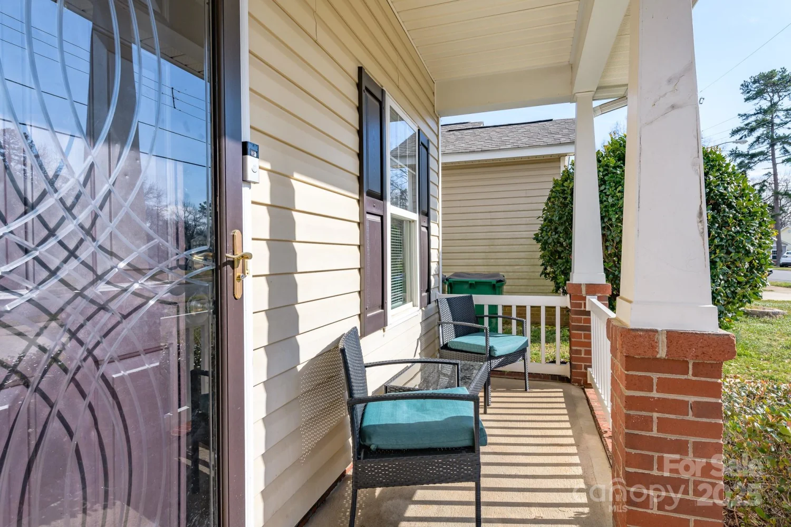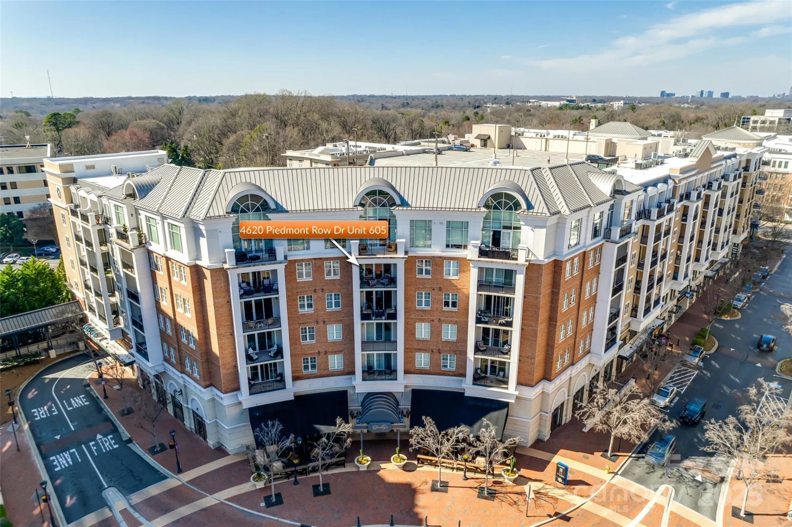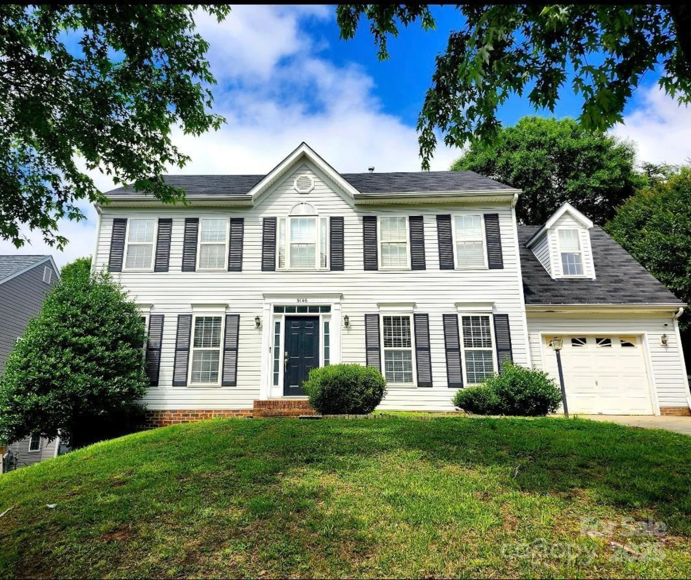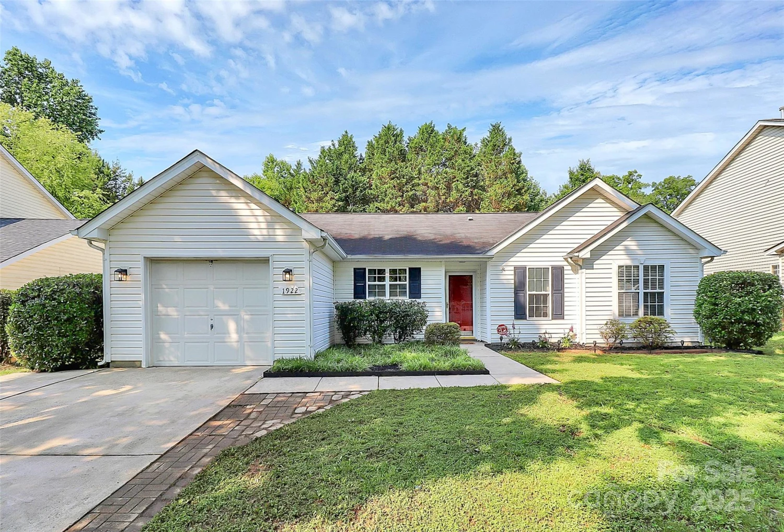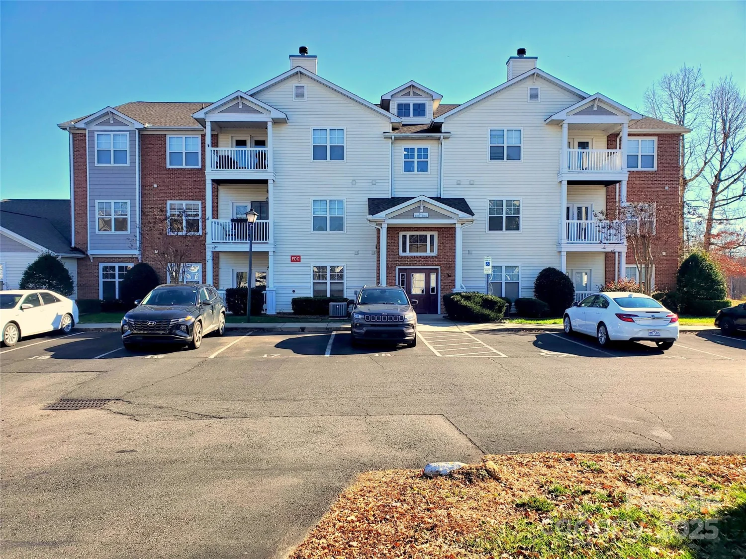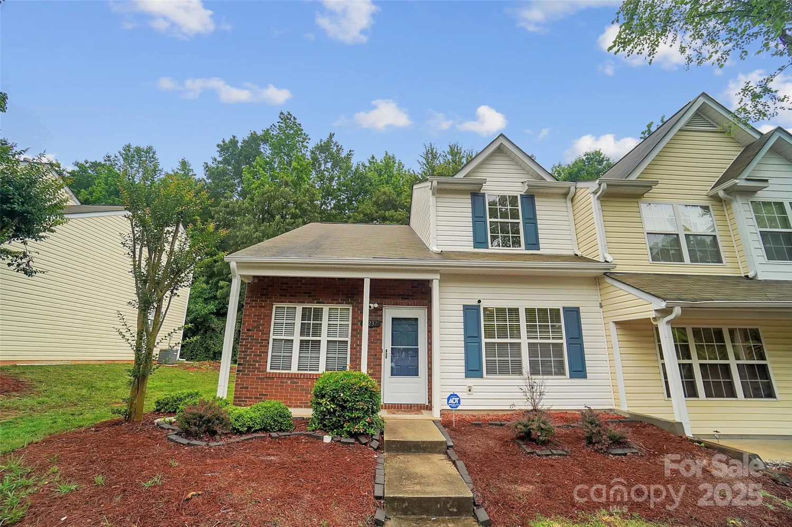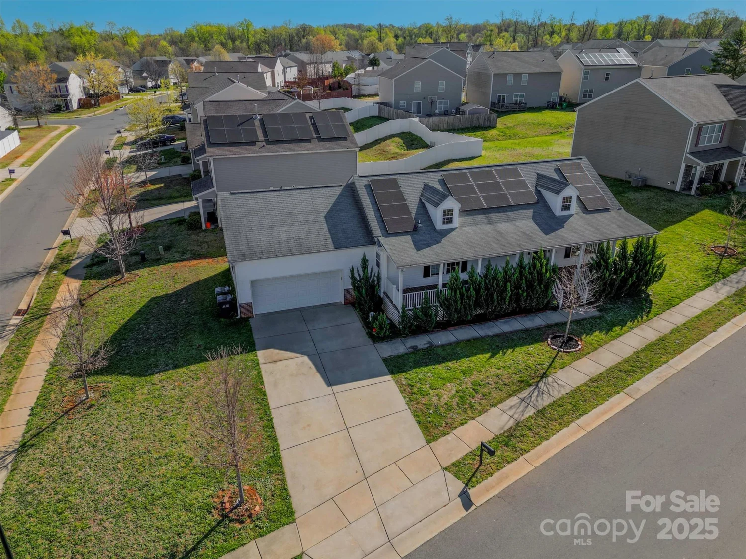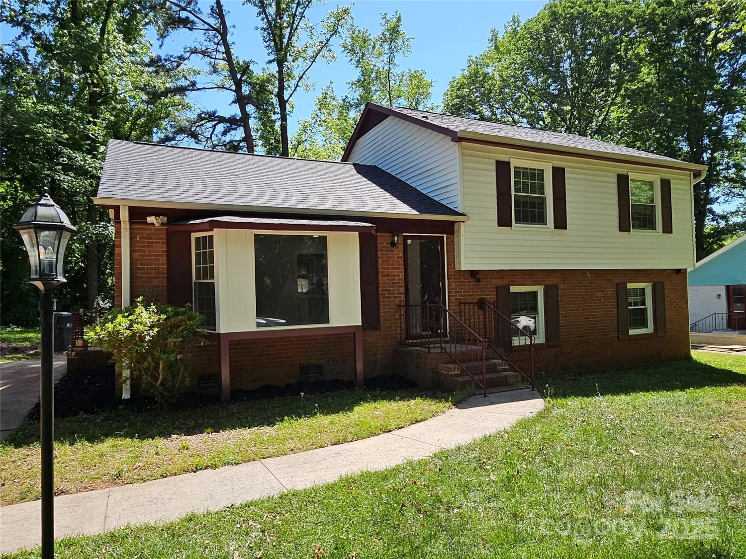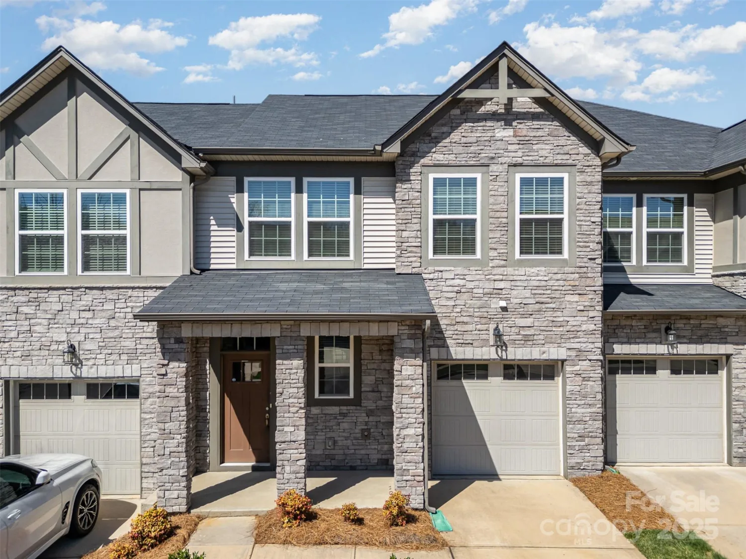5414 barley laneCharlotte, NC 28216
5414 barley laneCharlotte, NC 28216
Description
Fantastic home situated beside privacy woods meaning you only have a neighbor on one side! Home is conveniently located inside I-485 near both I-77 & I-85 providing you quick access into Charlotte or further cities like Rock Hill & Concord. Property has a no-maintence backyard with amazing entertainment potential. Covered back patio/porch is fully closed off with access doors leading to fenced in yard. Extended brick pavers + gravel area with storage shed & fireplace make this a great home for hosting family & friends. Inside find spacious living room open to dining area that leads to kitchen w/ pantry and large breakfast bar for additional seating. Upstairs find oversized primary bedroom suite w/ vaulted ceilings and tasteful accent wall plus attached full bath. 2 additional bedrooms & full hall bath for guests. Located at the end of the street for plenty of peace and quiet, this home is not to be missed!
Property Details for 5414 Barley Lane
- Subdivision ComplexBarley Greens
- Architectural StyleTraditional
- Num Of Garage Spaces1
- Parking FeaturesDriveway, Attached Garage, Garage Faces Front
- Property AttachedNo
LISTING UPDATED:
- StatusClosed
- MLS #CAR4198849
- Days on Site92
- MLS TypeResidential
- Year Built2012
- CountryMecklenburg
LISTING UPDATED:
- StatusClosed
- MLS #CAR4198849
- Days on Site92
- MLS TypeResidential
- Year Built2012
- CountryMecklenburg
Building Information for 5414 Barley Lane
- StoriesTwo
- Year Built2012
- Lot Size0.0000 Acres
Payment Calculator
Term
Interest
Home Price
Down Payment
The Payment Calculator is for illustrative purposes only. Read More
Property Information for 5414 Barley Lane
Summary
Location and General Information
- Community Features: Playground
- Coordinates: 35.288564,-80.883788
School Information
- Elementary School: Oakdale
- Middle School: Ranson
- High School: West Charlotte
Taxes and HOA Information
- Parcel Number: 039-201-50
- Tax Legal Description: L18 M48-665
Virtual Tour
Parking
- Open Parking: No
Interior and Exterior Features
Interior Features
- Cooling: Ceiling Fan(s), Heat Pump
- Heating: Central, Electric
- Appliances: Dishwasher, Disposal, Electric Cooktop, Electric Oven, Electric Range, Electric Water Heater, Microwave, Refrigerator
- Flooring: Carpet, Laminate, Vinyl
- Interior Features: Attic Stairs Pulldown, Breakfast Bar, Cable Prewire, Garden Tub, Pantry
- Levels/Stories: Two
- Window Features: Insulated Window(s)
- Foundation: Slab
- Total Half Baths: 1
- Bathrooms Total Integer: 3
Exterior Features
- Construction Materials: Vinyl
- Fencing: Back Yard, Fenced, Privacy, Wood
- Patio And Porch Features: Awning(s), Covered, Patio
- Pool Features: None
- Road Surface Type: Concrete, Paved
- Roof Type: Composition
- Laundry Features: Upper Level
- Pool Private: No
- Other Structures: Shed(s)
Property
Utilities
- Sewer: Public Sewer
- Utilities: Cable Available
- Water Source: City
Property and Assessments
- Home Warranty: No
Green Features
Lot Information
- Above Grade Finished Area: 1775
Rental
Rent Information
- Land Lease: No
Public Records for 5414 Barley Lane
Home Facts
- Beds3
- Baths2
- Above Grade Finished1,775 SqFt
- StoriesTwo
- Lot Size0.0000 Acres
- StyleSingle Family Residence
- Year Built2012
- APN039-201-50
- CountyMecklenburg
- ZoningR-4


