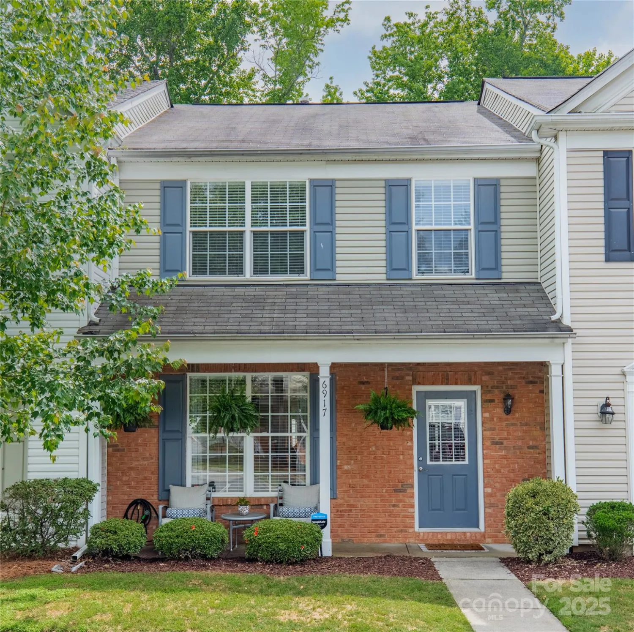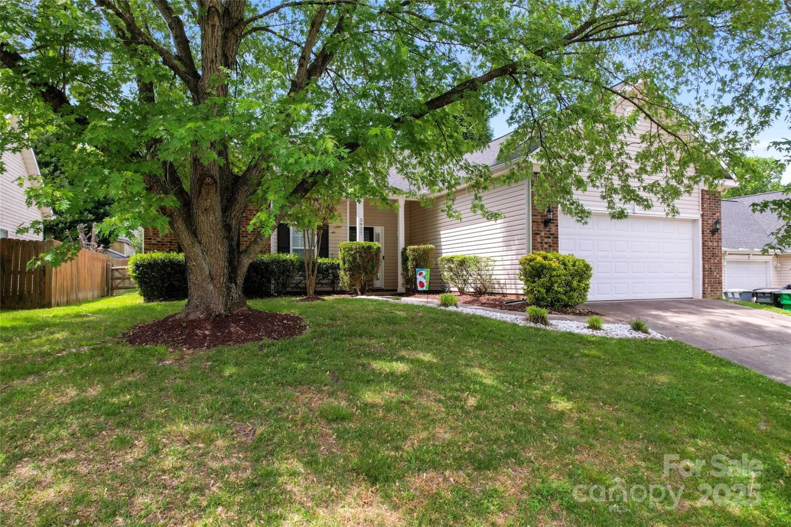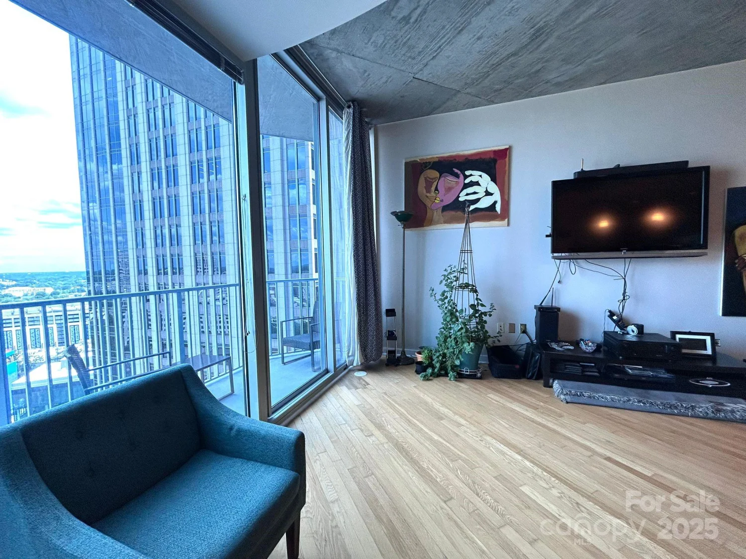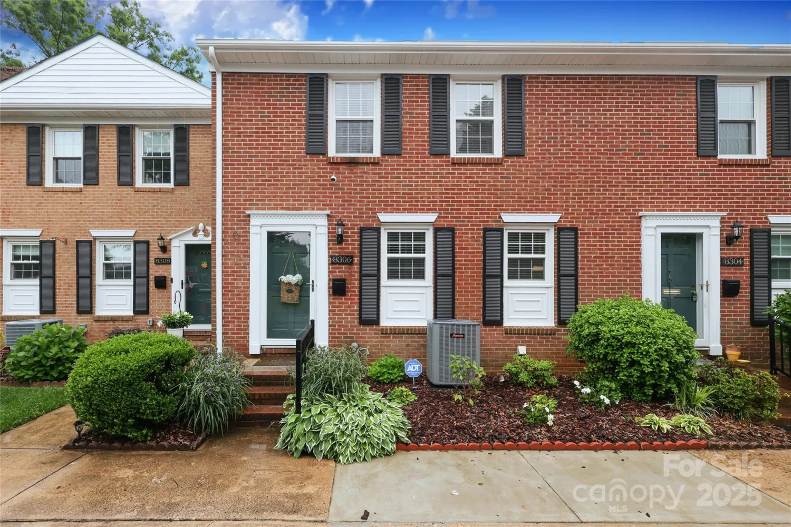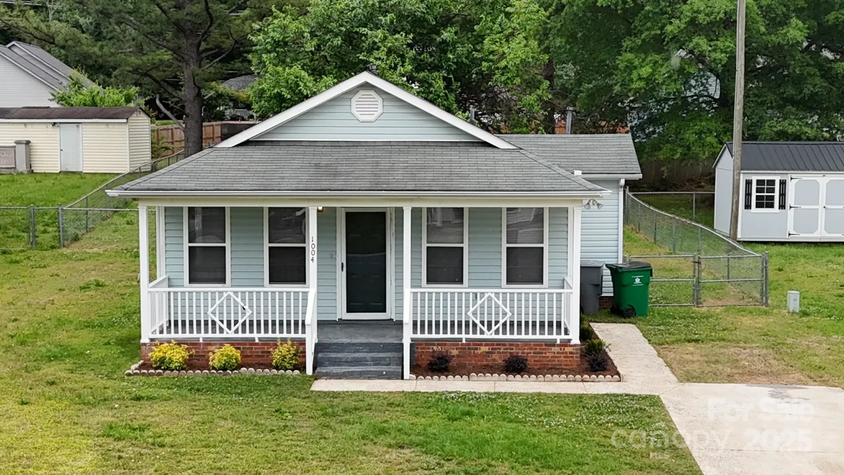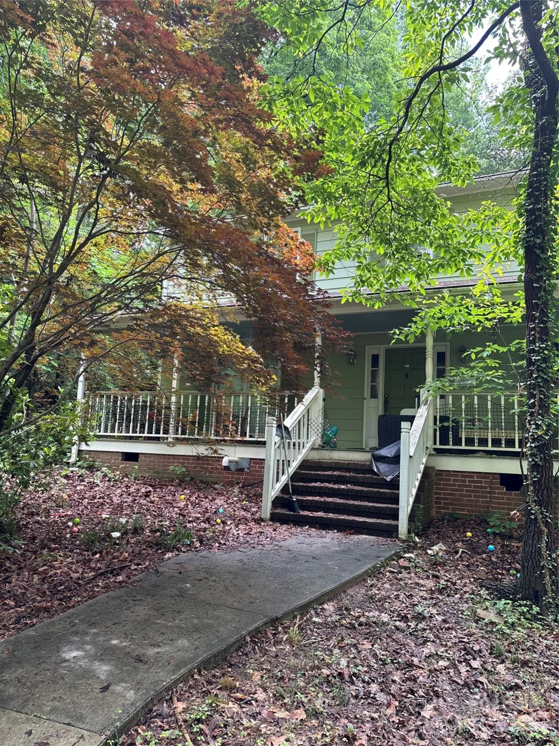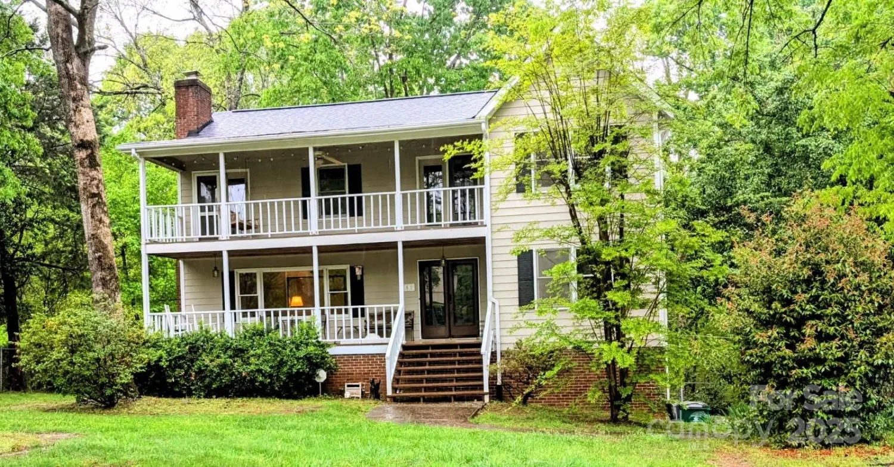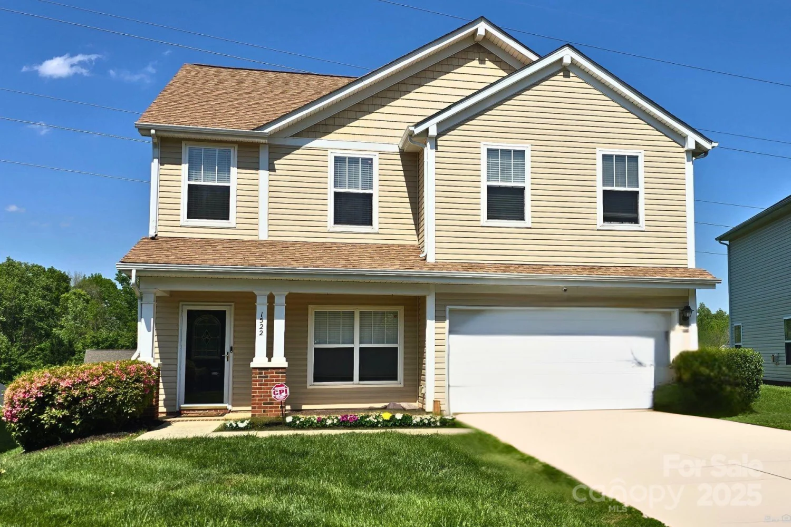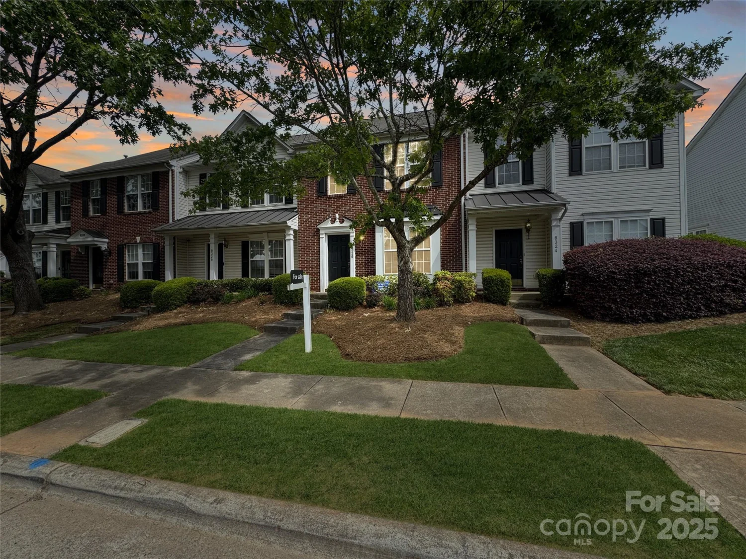3427 eastway driveCharlotte, NC 28205
3427 eastway driveCharlotte, NC 28205
Description
Tastefully renovated 3BR 1BA mid-century home just 10 minutes from downtown Charlotte. Tree-lined, walkable Eastway Park neighborhood a short stroll from nearby Evergreen Nature Preserve Park. Convenient to Plaza-Midwood area and all it offers. Huge fully-fenced back yard with large trees. Perfect for your fire pit. Completely renovated kitchen with new cabinets, countertops and appliances including refrigerator. New tile floor and tile backsplash in kitchen. Bath has new tub/tile shower surround, new tile floors and new cabs/fixtures. New time-period-appropriate lights in many places. Beautifully refinished genuine oak hardwoods. Fresh paint on the entire interior. Lovely fireplace with tile surround in living room. All windows replaced with easy-to-open and energy-efficient vinyl windows in 2021. New blinds just installed. New roof and gutters in 2021. New gas Heating/Cooling system in 2015. Seller financing available with $10k down.
Property Details for 3427 Eastway Drive
- Subdivision ComplexEastway Park
- Architectural StyleRanch
- Parking FeaturesDriveway
- Property AttachedNo
- Waterfront FeaturesNone
LISTING UPDATED:
- StatusActive Under Contract
- MLS #CAR4199216
- Days on Site176
- MLS TypeResidential
- Year Built1952
- CountryMecklenburg
LISTING UPDATED:
- StatusActive Under Contract
- MLS #CAR4199216
- Days on Site176
- MLS TypeResidential
- Year Built1952
- CountryMecklenburg
Building Information for 3427 Eastway Drive
- StoriesOne
- Year Built1952
- Lot Size0.0000 Acres
Payment Calculator
Term
Interest
Home Price
Down Payment
The Payment Calculator is for illustrative purposes only. Read More
Property Information for 3427 Eastway Drive
Summary
Location and General Information
- Directions: Hwy 74 in-bound to right on Eastway Dr. Go through light at Woodland to second home on the right.
- Coordinates: 35.208066,-80.782927
School Information
- Elementary School: Unspecified
- Middle School: Unspecified
- High School: Unspecified
Taxes and HOA Information
- Parcel Number: 131-062-08
- Tax Legal Description: P8 B2 M6-651
Virtual Tour
Parking
- Open Parking: Yes
Interior and Exterior Features
Interior Features
- Cooling: Central Air, Heat Pump
- Heating: Forced Air, Natural Gas
- Appliances: Dishwasher, Electric Oven, Electric Range, Electric Water Heater, ENERGY STAR Qualified Refrigerator, Microwave, Refrigerator with Ice Maker, Self Cleaning Oven
- Fireplace Features: Living Room
- Flooring: Tile, Wood
- Interior Features: Attic Stairs Pulldown
- Levels/Stories: One
- Window Features: Insulated Window(s), Window Treatments
- Foundation: Crawl Space
- Bathrooms Total Integer: 1
Exterior Features
- Construction Materials: Brick Full
- Fencing: Chain Link, Fenced, Wood
- Horse Amenities: None
- Patio And Porch Features: Rear Porch
- Pool Features: None
- Road Surface Type: Asphalt, Paved
- Roof Type: Asbestos Shingle
- Security Features: Smoke Detector(s)
- Laundry Features: Electric Dryer Hookup, Washer Hookup
- Pool Private: No
- Other Structures: None
Property
Utilities
- Sewer: Public Sewer
- Utilities: Cable Available, Electricity Connected, Natural Gas, Wired Internet Available
- Water Source: City
Property and Assessments
- Home Warranty: No
Green Features
Lot Information
- Above Grade Finished Area: 1120
- Lot Features: Level, Wooded
- Waterfront Footage: None
Rental
Rent Information
- Land Lease: No
Public Records for 3427 Eastway Drive
Home Facts
- Beds3
- Baths1
- Above Grade Finished1,120 SqFt
- StoriesOne
- Lot Size0.0000 Acres
- StyleSingle Family Residence
- Year Built1952
- APN131-062-08
- CountyMecklenburg


