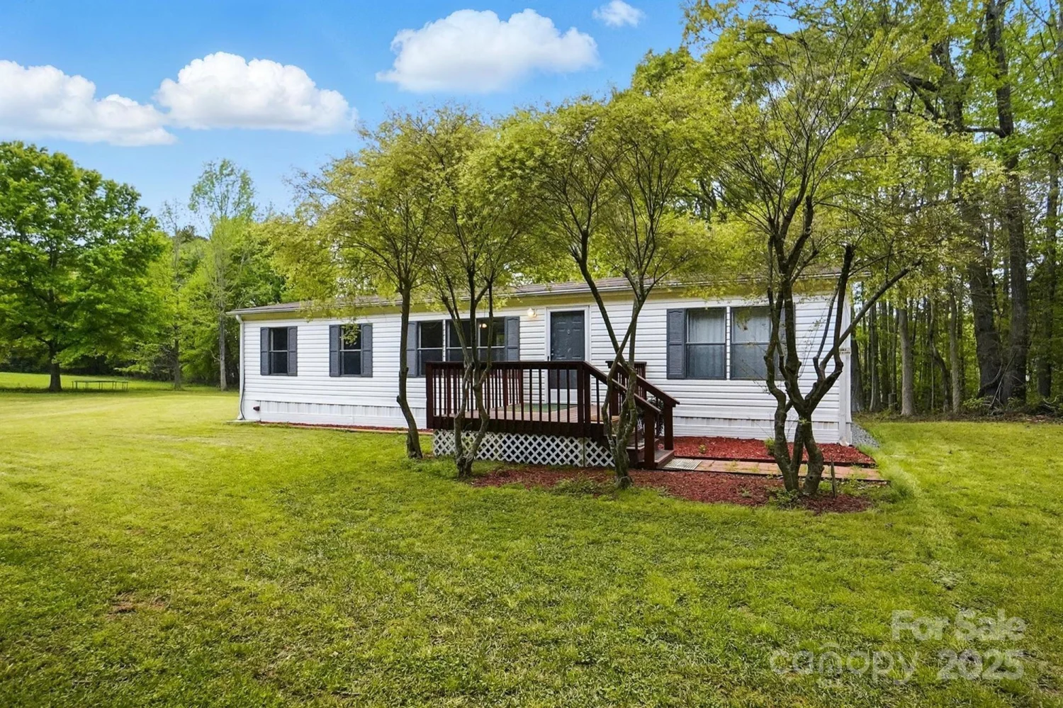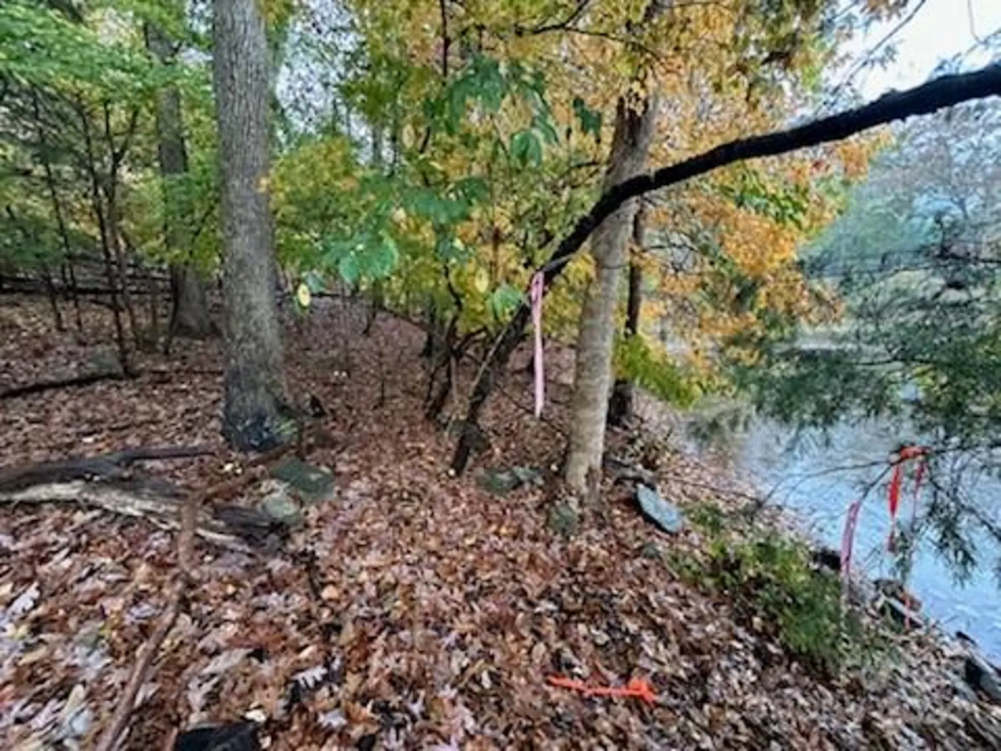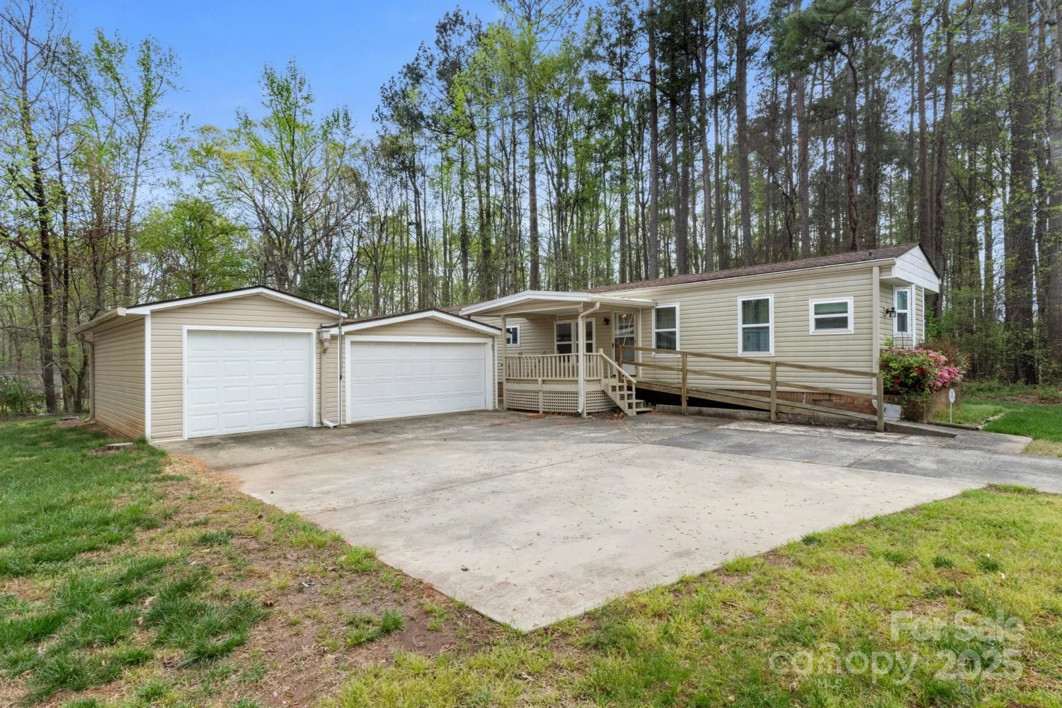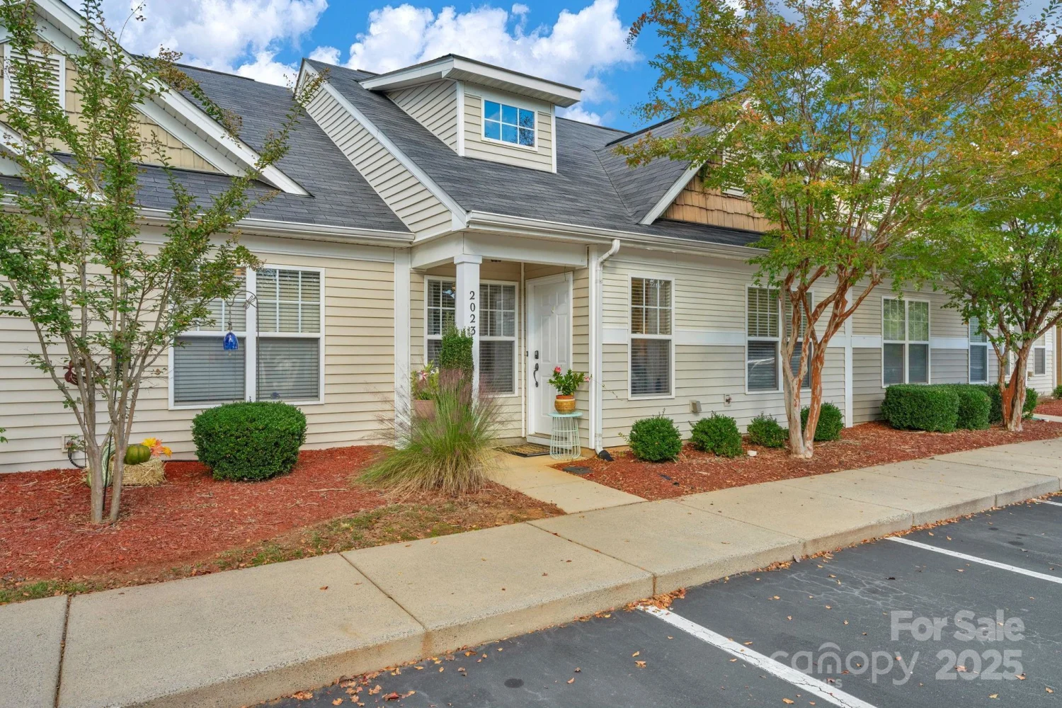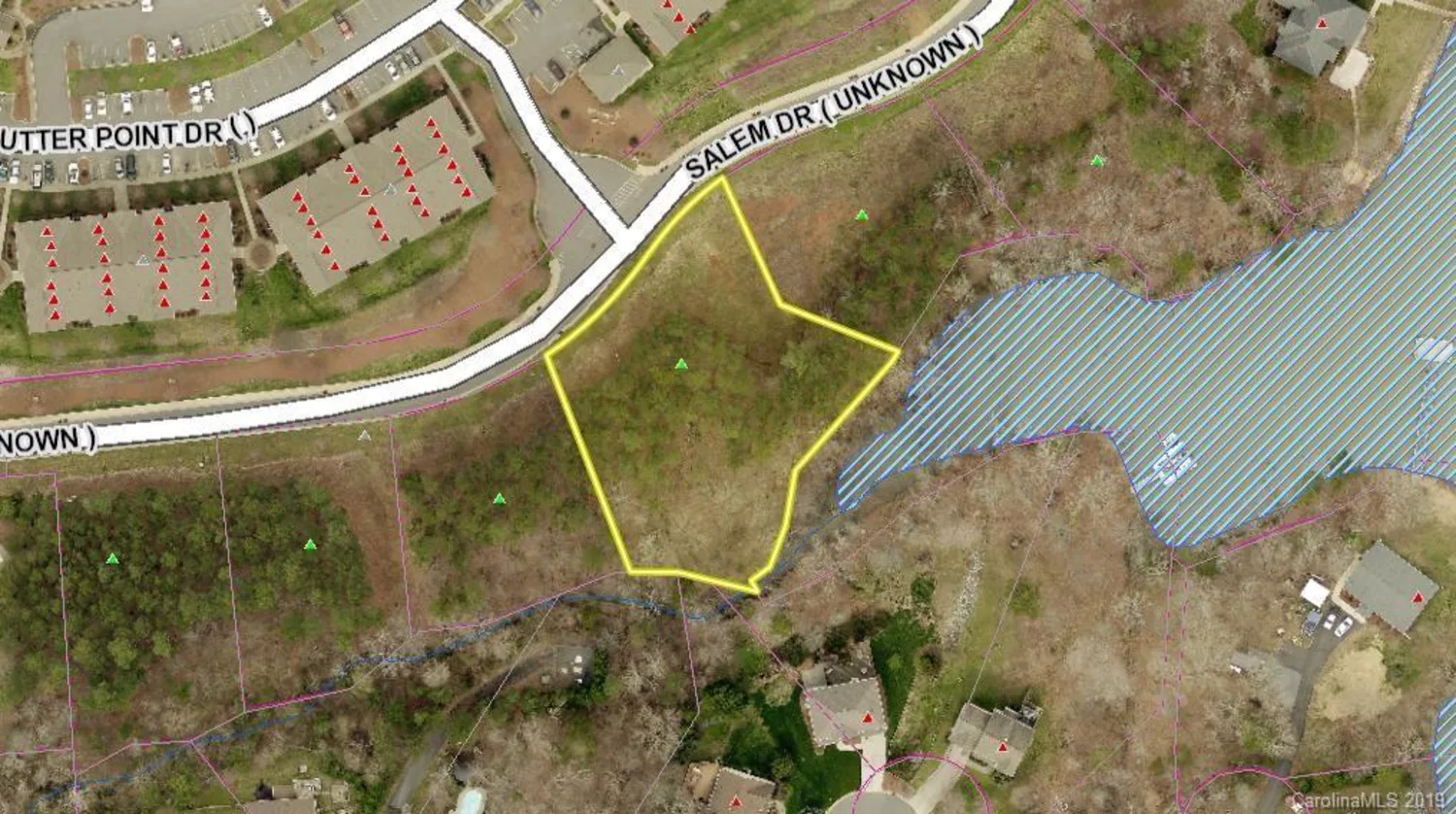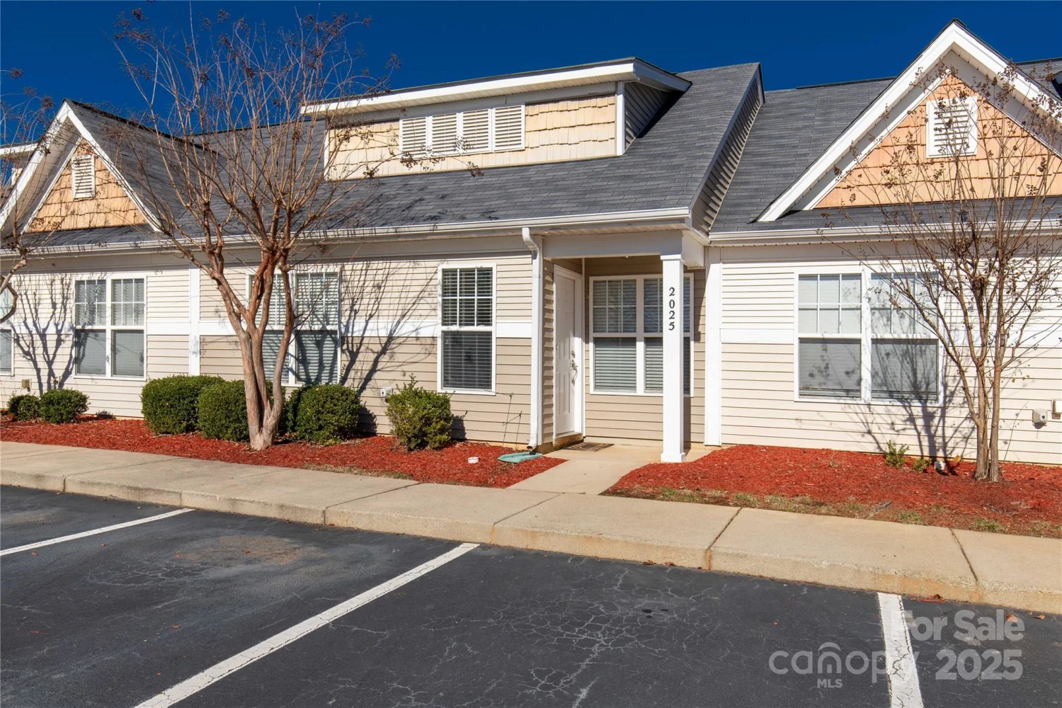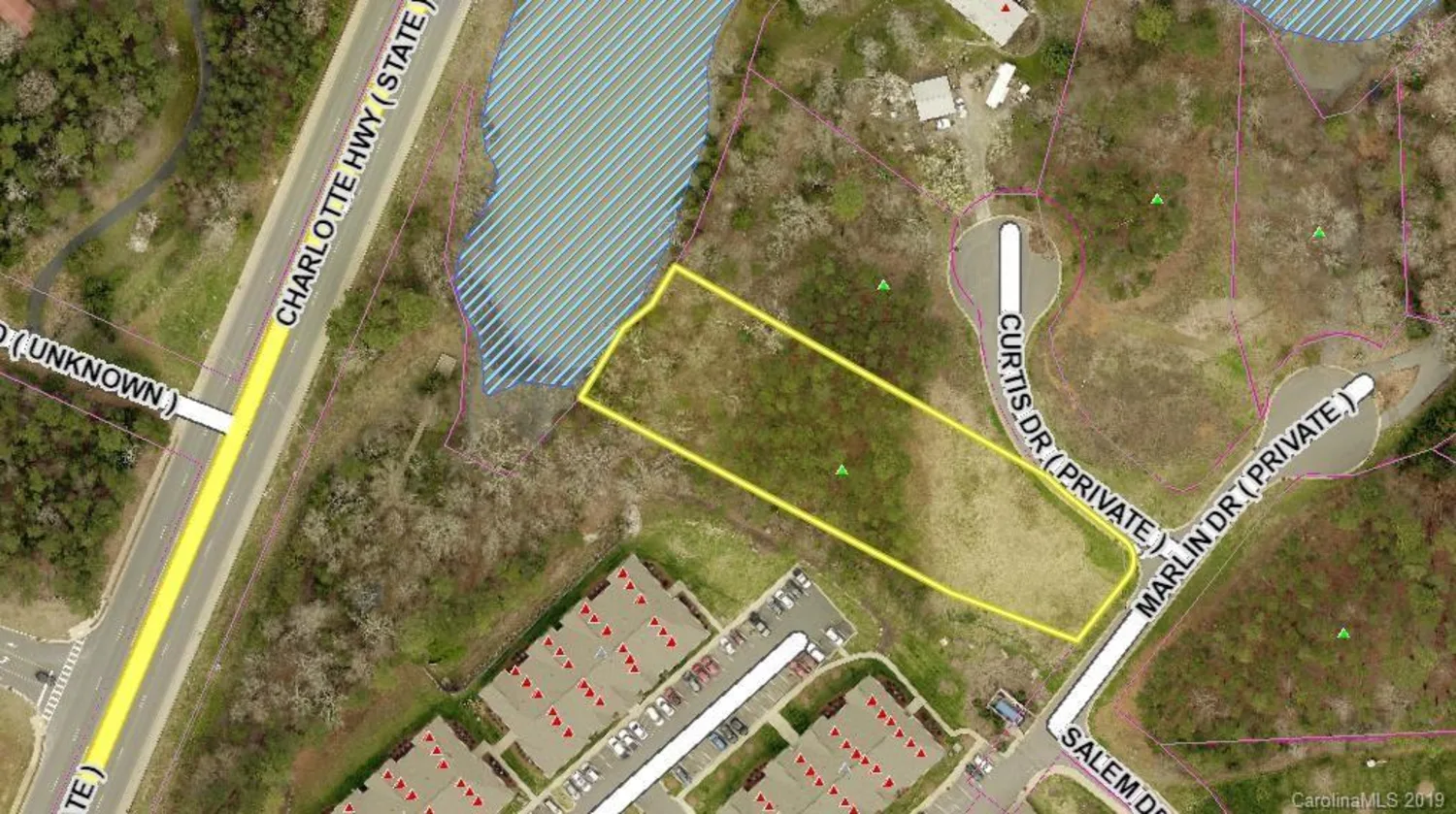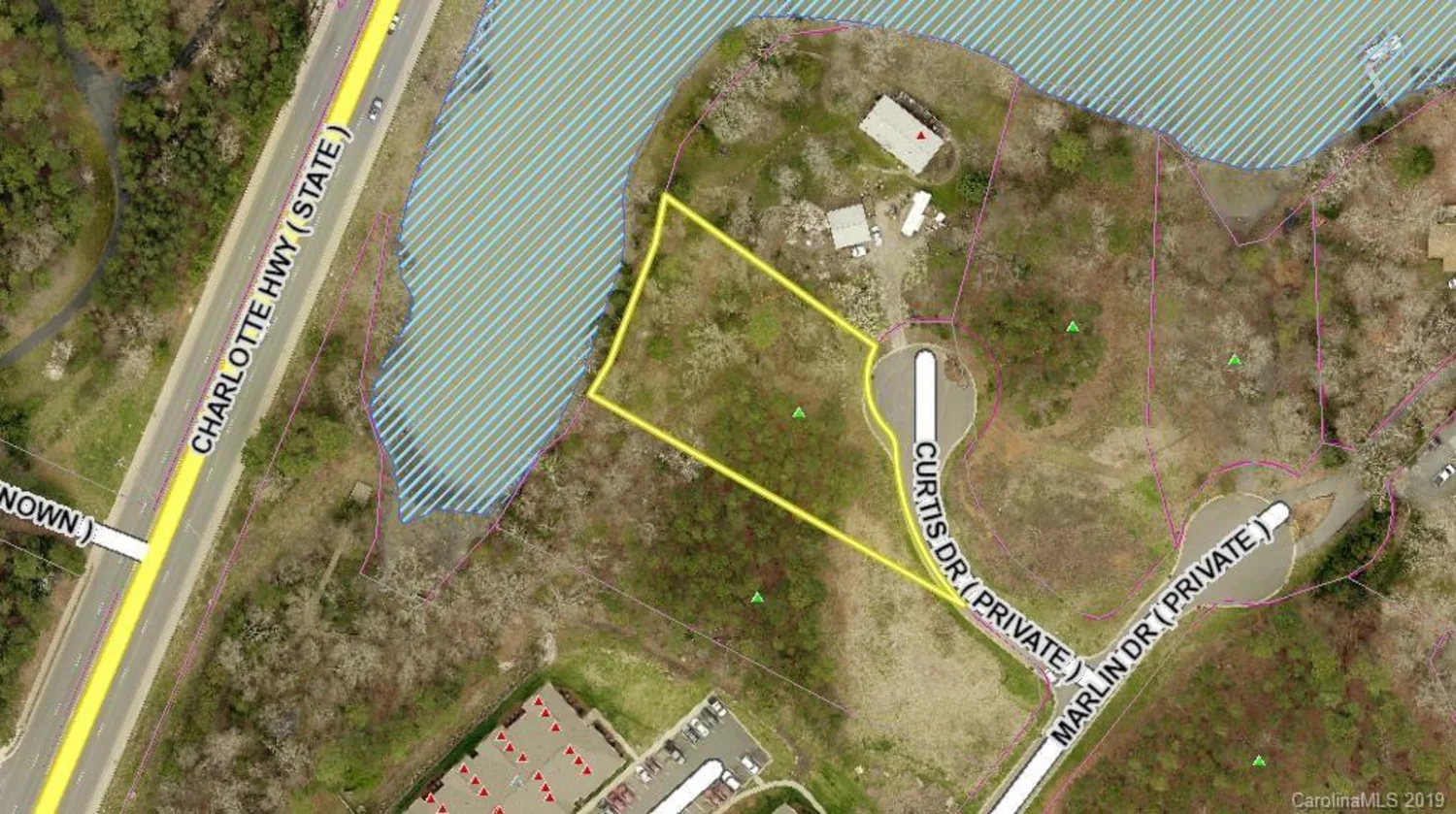4130 charlotte highway gLake Wylie, SC 29710
4130 charlotte highway gLake Wylie, SC 29710
Description
Are you looking for a maintenance free home? If so, look no further & Welcome to Lake Wylie Woods, located just off 160 easy access to Lake Wylie. Perfect as 1st or 2nd home. Carefree living at its best. This has 2 bedrooms, 2 bath unit, split floor plan, screened porch and covered patio with this unit. This 1st floor unit is ready for its next owner. Kitchen layout updated 2017, Frig replaced 6 years, Dishwasher in 2020, HVAC in 2019, Primary Bath in 2020, Guest Bath in 2023. The HOA replaced the roof in 2012/2013. The water, Trash pickup, pool, and exterior are covered by the HOA. Lake Wylie Woods is convenient to restaurants on the Lake and in Clover.
Property Details for 4130 Charlotte Highway G
- Subdivision ComplexLake Wylie Woods
- Parking FeaturesParking Lot
- Property AttachedNo
LISTING UPDATED:
- StatusActive
- MLS #CAR4199384
- Days on Site185
- HOA Fees$306 / month
- MLS TypeResidential
- Year Built1986
- CountryYork
Location
Listing Courtesy of NorthGroup Real Estate LLC - Kat Miller
LISTING UPDATED:
- StatusActive
- MLS #CAR4199384
- Days on Site185
- HOA Fees$306 / month
- MLS TypeResidential
- Year Built1986
- CountryYork
Building Information for 4130 Charlotte Highway G
- StoriesOne
- Year Built1986
- Lot Size0.0000 Acres
Payment Calculator
Term
Interest
Home Price
Down Payment
The Payment Calculator is for illustrative purposes only. Read More
Property Information for 4130 Charlotte Highway G
Summary
Location and General Information
- Community Features: Lake Access, Outdoor Pool, Sidewalks
- Directions: Take 160 from Charlotte, cross over Buster Boyd Bridge into SC and Lake Wylie Woods is short distance on left across from River Hills.
- Coordinates: 35.09177,-81.09795
School Information
- Elementary School: Oakridge
- Middle School: Oakridge
- High School: Clover
Taxes and HOA Information
- Parcel Number: 576-04-01-079
- Tax Legal Description: UNIT 7 PHASE IV C BLDG A 4130-7 LAKE WYLIE WOODS
Virtual Tour
Parking
- Open Parking: Yes
Interior and Exterior Features
Interior Features
- Cooling: Ceiling Fan(s), Central Air
- Heating: Central, Electric
- Appliances: Dishwasher, Disposal, Electric Range, Refrigerator
- Fireplace Features: Family Room, Wood Burning
- Flooring: Laminate, Vinyl
- Interior Features: Walk-In Closet(s)
- Levels/Stories: One
- Window Features: Insulated Window(s), Window Treatments
- Foundation: Slab
- Bathrooms Total Integer: 2
Exterior Features
- Construction Materials: Wood
- Patio And Porch Features: Covered, Patio
- Pool Features: None
- Road Surface Type: Asphalt, Paved
- Roof Type: Shingle
- Security Features: Smoke Detector(s)
- Laundry Features: Electric Dryer Hookup, Laundry Closet, Main Level, Washer Hookup
- Pool Private: No
Property
Utilities
- Sewer: Public Sewer
- Utilities: Electricity Connected
- Water Source: City
Property and Assessments
- Home Warranty: No
Green Features
Lot Information
- Above Grade Finished Area: 1042
Multi Family
- # Of Units In Community: G
Rental
Rent Information
- Land Lease: No
Public Records for 4130 Charlotte Highway G
Home Facts
- Beds2
- Baths2
- Above Grade Finished1,042 SqFt
- StoriesOne
- Lot Size0.0000 Acres
- StyleCondominium
- Year Built1986
- APN576-04-01-079
- CountyYork


