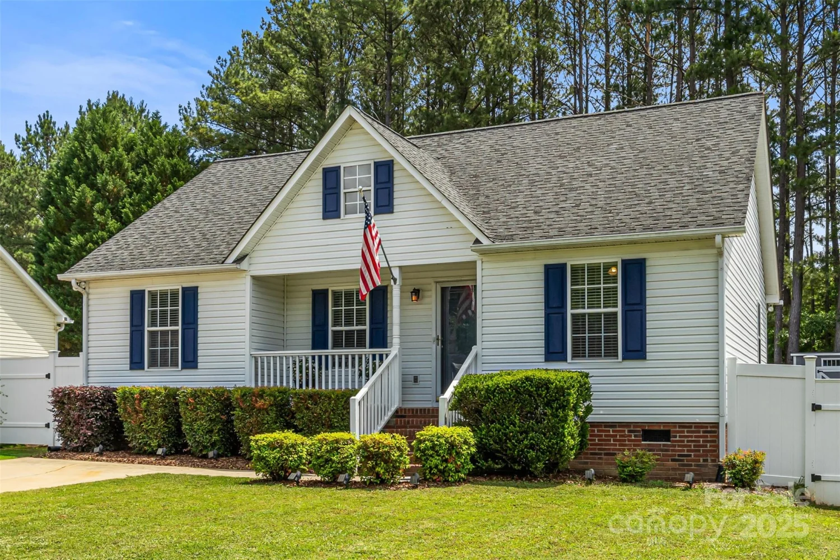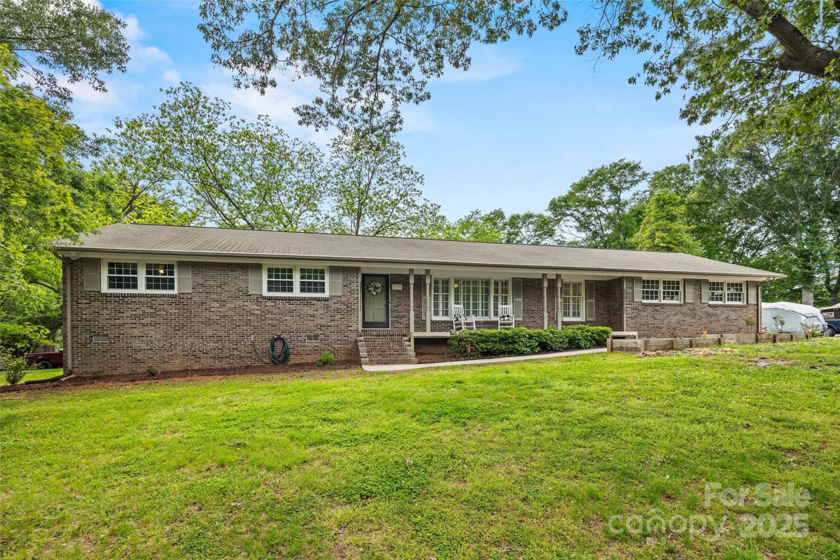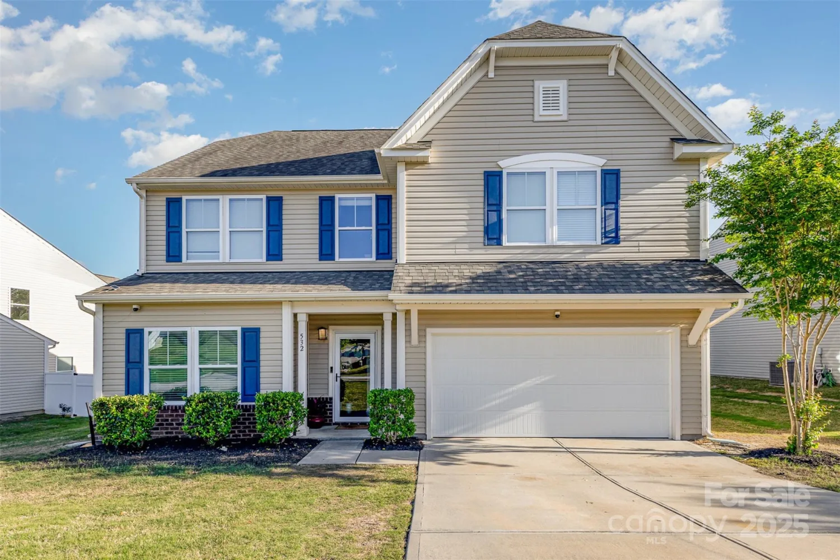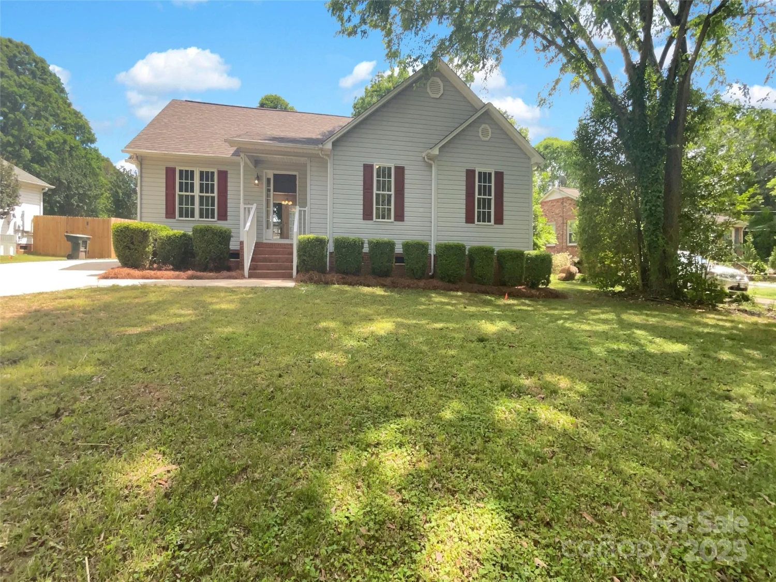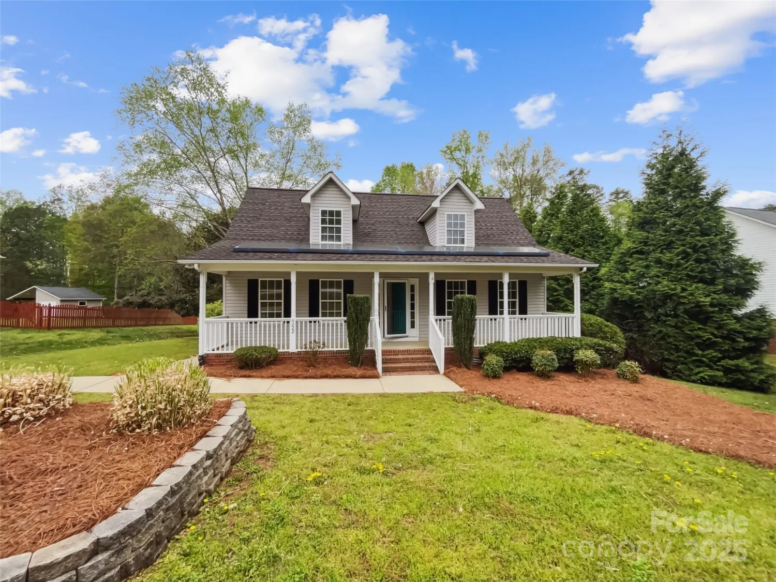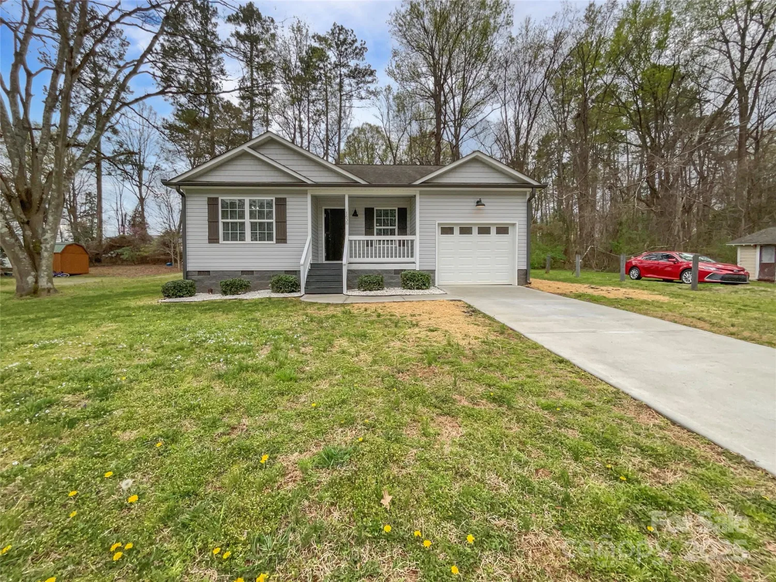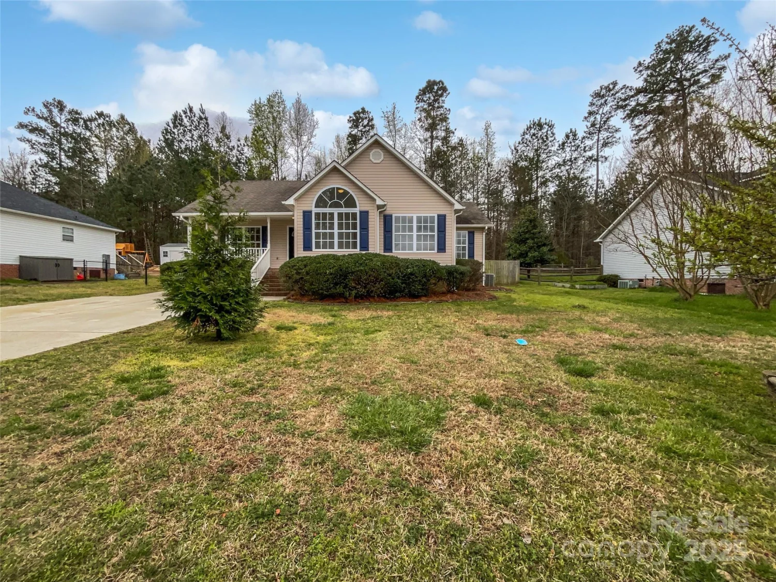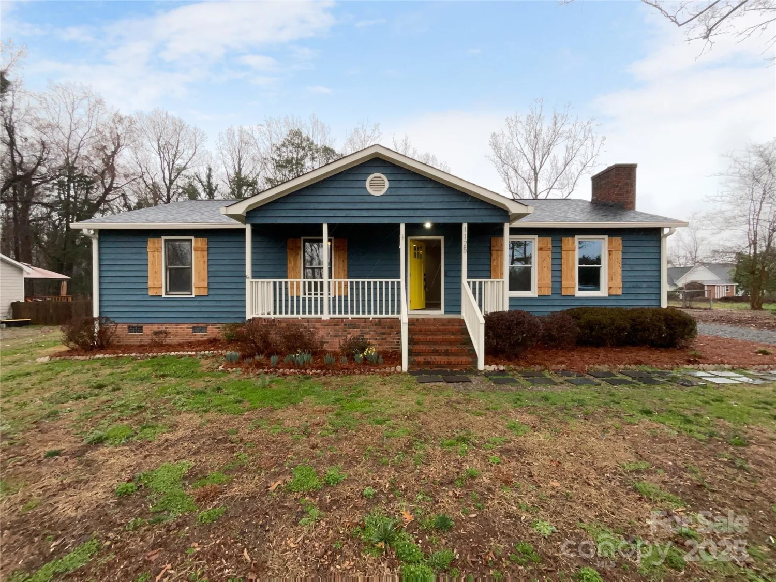1043 candlewood laneRock Hill, SC 29730
1043 candlewood laneRock Hill, SC 29730
Description
Beautiful brick ranch home w/ basement on spacious private lot. Home includes multiple living areas, 2 bedroom suites, gas focal fireplace, and rear sunroom. Over 3,000 sq ft of living in the quite Spencer Estates community with no HOA! Home is just 2 miles from Downtown Rock Hill and is close to tons of local parks + quick access to I-77 getting you into Charlotte or Columbia with ease. Beautiful curb appeal welcomes you in with a covered front porch, reach porch & a fenced in yard. Second living quarters are perfect for in-law suite or rental opportunity. This includes kitchen & living area, bed & bath w/ walk-in shower + walk-in closet and while accessible through the main house, does have a private entrance from outside. Outdoor yard space is perfect for hosting family or friends plus a spacious detached wired garage/shop for extra storage a home office area. Fantastic property in a great location not to be missed!
Property Details for 1043 Candlewood Lane
- Subdivision ComplexSpencer Estates
- Num Of Garage Spaces1
- Parking FeaturesDetached Garage, Garage Faces Front
- Property AttachedNo
LISTING UPDATED:
- StatusActive Under Contract
- MLS #CAR4199391
- Days on Site71
- MLS TypeResidential
- Year Built1970
- CountryYork
LISTING UPDATED:
- StatusActive Under Contract
- MLS #CAR4199391
- Days on Site71
- MLS TypeResidential
- Year Built1970
- CountryYork
Building Information for 1043 Candlewood Lane
- StoriesOne
- Year Built1970
- Lot Size0.0000 Acres
Payment Calculator
Term
Interest
Home Price
Down Payment
The Payment Calculator is for illustrative purposes only. Read More
Property Information for 1043 Candlewood Lane
Summary
Location and General Information
- Coordinates: 34.922426,-81.00064
School Information
- Elementary School: Belleview
- Middle School: Castle Heights
- High School: Rock Hill
Taxes and HOA Information
- Parcel Number: 628-16-05-007
- Tax Legal Description: CANDLEWOOD LANE
Virtual Tour
Parking
- Open Parking: No
Interior and Exterior Features
Interior Features
- Cooling: Ceiling Fan(s), Central Air
- Heating: Heat Pump
- Appliances: Dishwasher, Electric Oven, Electric Range, Gas Water Heater, Oven
- Basement: Partial, Storage Space, Unfinished
- Fireplace Features: Family Room, Gas, Living Room
- Flooring: Carpet, Tile, Vinyl
- Levels/Stories: One
- Foundation: Basement, Crawl Space
- Bathrooms Total Integer: 3
Exterior Features
- Accessibility Features: Swing In Door(s)
- Construction Materials: Brick Full
- Fencing: Back Yard
- Patio And Porch Features: Covered, Front Porch, Rear Porch
- Pool Features: None
- Road Surface Type: Concrete, Paved
- Laundry Features: Main Level
- Pool Private: No
Property
Utilities
- Sewer: Public Sewer
- Utilities: Natural Gas
- Water Source: City
Property and Assessments
- Home Warranty: No
Green Features
Lot Information
- Above Grade Finished Area: 3287
Rental
Rent Information
- Land Lease: No
Public Records for 1043 Candlewood Lane
Home Facts
- Beds4
- Baths3
- Above Grade Finished3,287 SqFt
- StoriesOne
- Lot Size0.0000 Acres
- StyleSingle Family Residence
- Year Built1970
- APN628-16-05-007
- CountyYork
- ZoningSF-4


