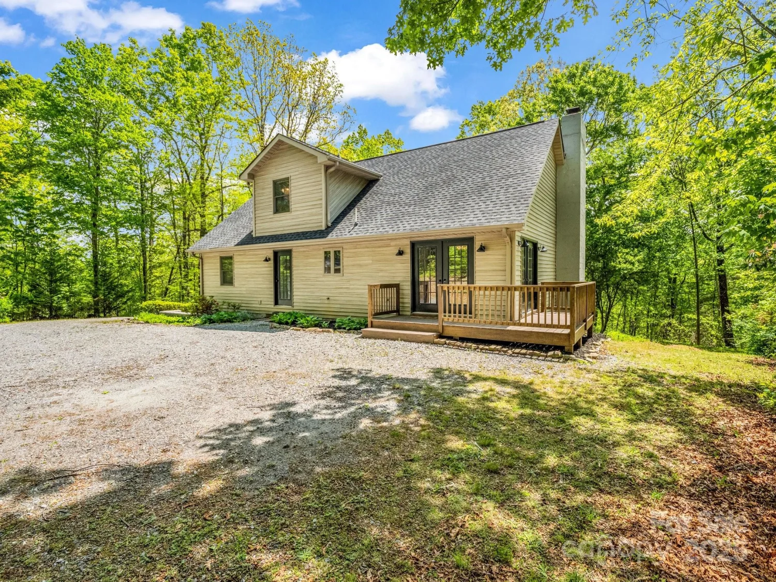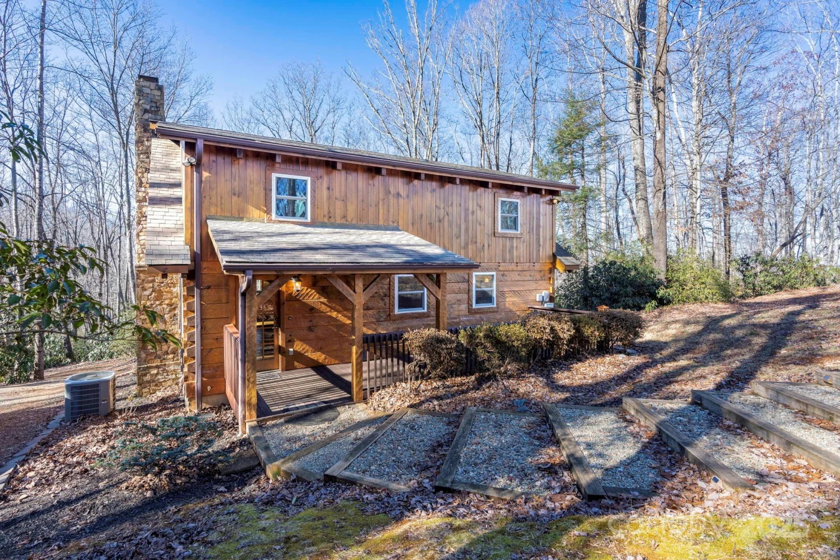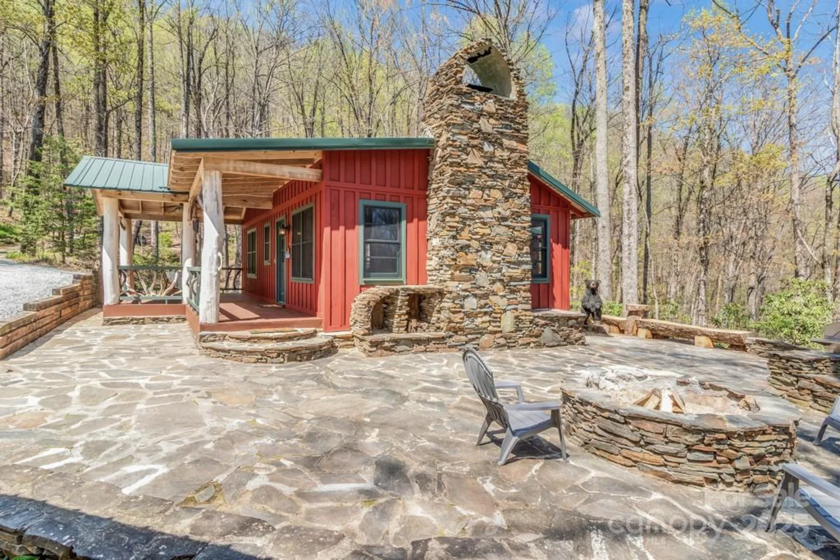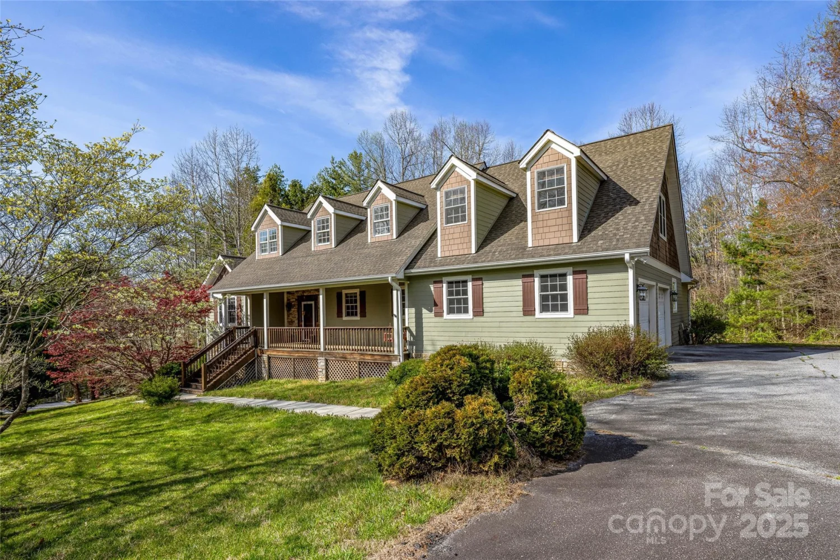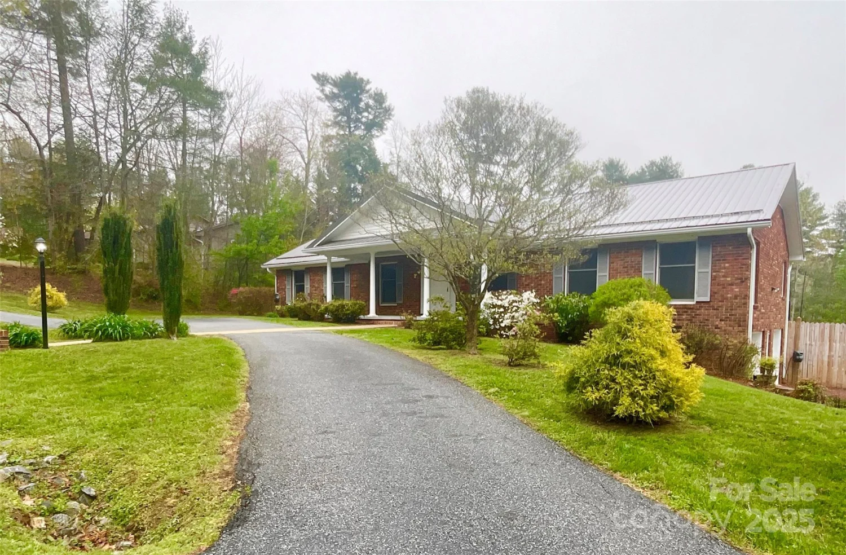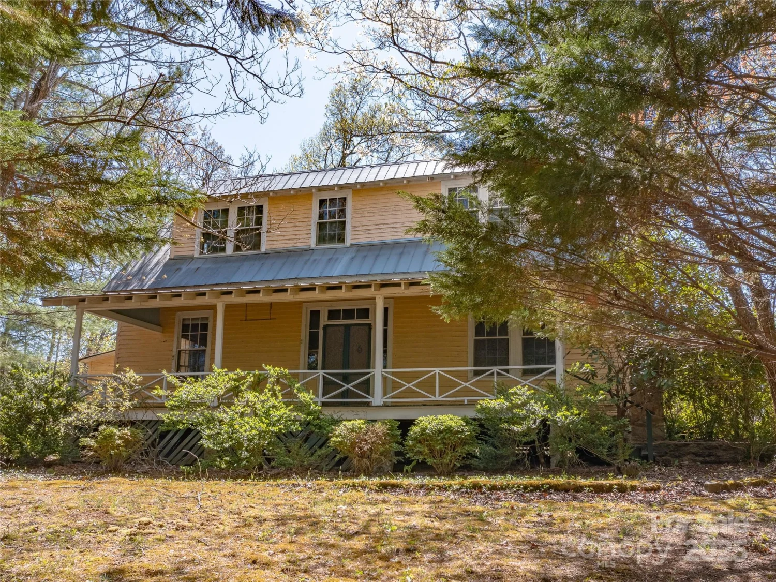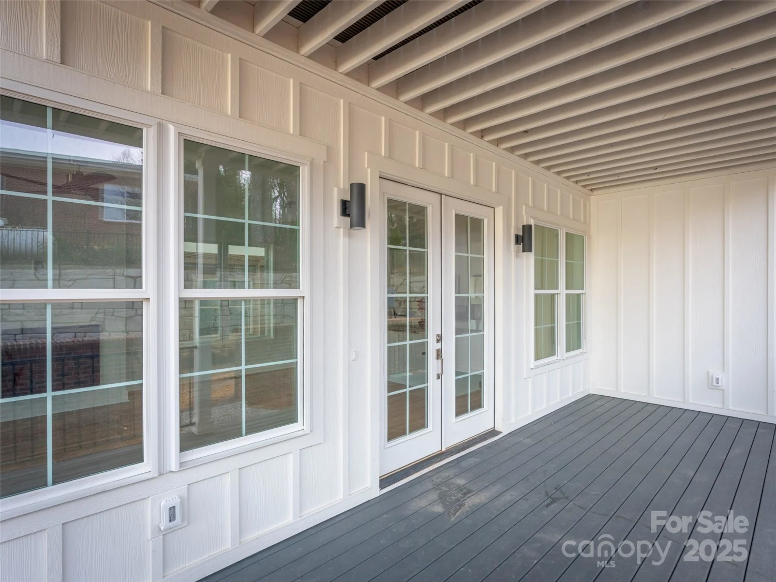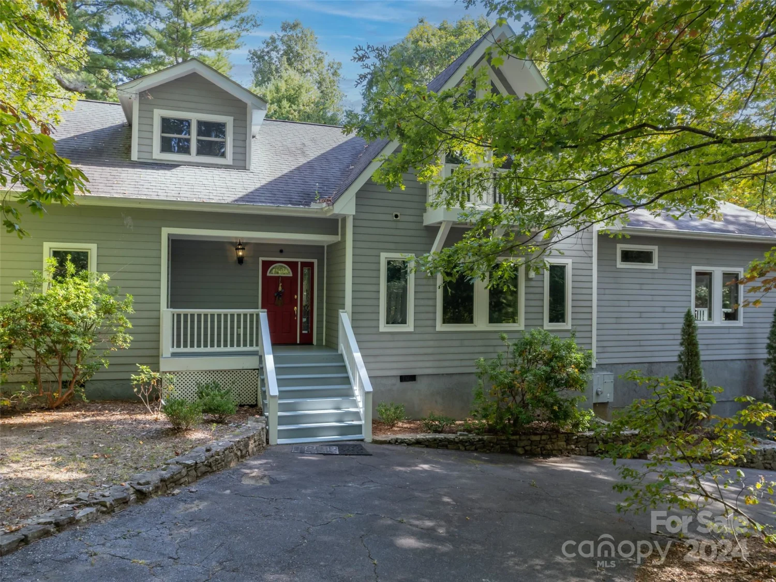24 skyvue court dSaluda, NC 28773
24 skyvue court dSaluda, NC 28773
Description
Enjoy impeccable design, Energy Star/Green Built homes with architecture much like Charleston single homes built on long, narrow lots with open double covered piazzas and side yards to catch the mountain breezes. These 2 Bedroom/2 1/2 Bath homes offer open floor plans inherent in this style with low maintenance exterior materials like wood, brick, and today’s long lasting fiber cement siding. Skyvue Village is located less than a block from Historic Main Street in Saluda, NC close to museums, a grocery store, shops, library, restaurants, parks and the post office. The community will include sidewalks and a community pavilion for gatherings. Skyvue Village Townhomes offer two different models and sizes ranging from 1500± to 1800± SF and ALL MODELS INCLUDE AN ELEVATOR.
Property Details for 24 Skyvue Court D
- Subdivision ComplexSkyvue Village
- Architectural StyleCharleston
- ExteriorOther - See Remarks
- Num Of Garage Spaces2
- Parking FeaturesAttached Garage, Garage Door Opener, Garage Faces Rear
- Property AttachedNo
LISTING UPDATED:
- StatusActive
- MLS #CAR4199762
- Days on Site166
- HOA Fees$900 / year
- MLS TypeResidential
- Year Built2025
- CountryPolk
LISTING UPDATED:
- StatusActive
- MLS #CAR4199762
- Days on Site166
- HOA Fees$900 / year
- MLS TypeResidential
- Year Built2025
- CountryPolk
Building Information for 24 Skyvue Court D
- StoriesTwo
- Year Built2025
- Lot Size0.0000 Acres
Payment Calculator
Term
Interest
Home Price
Down Payment
The Payment Calculator is for illustrative purposes only. Read More
Property Information for 24 Skyvue Court D
Summary
Location and General Information
- Directions: Call Listing Agent. From I-26 take Exit 59 onto Ozone Drive until you reach 176/Main Street. Turn right onto Main then left onto Greenville Street crossing over the railroad tracks to Skyvue Village on the left.
- Coordinates: 35.235,-82.349
School Information
- Elementary School: Saluda
- Middle School: Polk
- High School: Polk
Taxes and HOA Information
- Parcel Number: S13-B2-4
- Tax Legal Description: S13-B2-4
Virtual Tour
Parking
- Open Parking: No
Interior and Exterior Features
Interior Features
- Cooling: Ceiling Fan(s), Central Air, ENERGY STAR Qualified Equipment, Heat Pump
- Heating: ENERGY STAR Qualified Equipment, Heat Pump
- Appliances: Dishwasher, Dryer, Electric Water Heater, ENERGY STAR Qualified Dishwasher, ENERGY STAR Qualified Refrigerator, Exhaust Fan, Gas Range, Ice Maker, Microwave, Refrigerator with Ice Maker, Washer/Dryer
- Fireplace Features: Gas Log, Gas Vented, Living Room, Propane
- Flooring: Tile, Wood
- Interior Features: Elevator, Kitchen Island, Open Floorplan, Split Bedroom, Walk-In Closet(s)
- Levels/Stories: Two
- Window Features: Insulated Window(s)
- Foundation: Crawl Space
- Total Half Baths: 1
- Bathrooms Total Integer: 3
Exterior Features
- Construction Materials: Hardboard Siding
- Patio And Porch Features: Covered
- Pool Features: None
- Road Surface Type: Asphalt, Paved
- Roof Type: Shingle
- Laundry Features: Utility Room, Upper Level
- Pool Private: No
Property
Utilities
- Sewer: Public Sewer
- Utilities: Propane, Underground Power Lines, Underground Utilities
- Water Source: City
Property and Assessments
- Home Warranty: No
Green Features
Lot Information
- Above Grade Finished Area: 1843
Multi Family
- # Of Units In Community: D
Rental
Rent Information
- Land Lease: No
Public Records for 24 Skyvue Court D
Home Facts
- Beds2
- Baths2
- Above Grade Finished1,843 SqFt
- StoriesTwo
- Lot Size0.0000 Acres
- StyleTownhouse
- Year Built2025
- APNS13-B2-4
- CountyPolk


