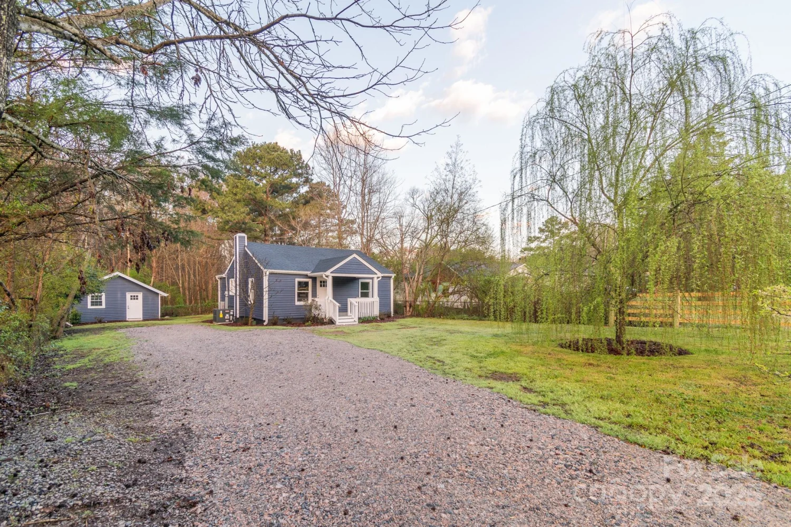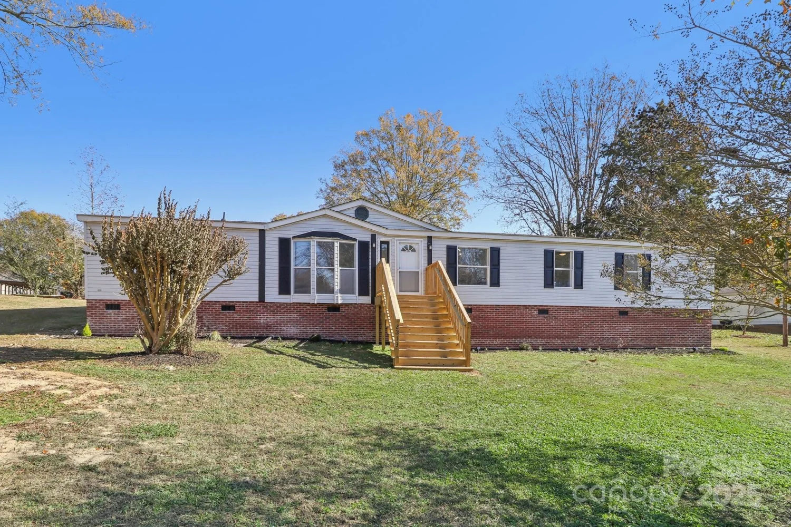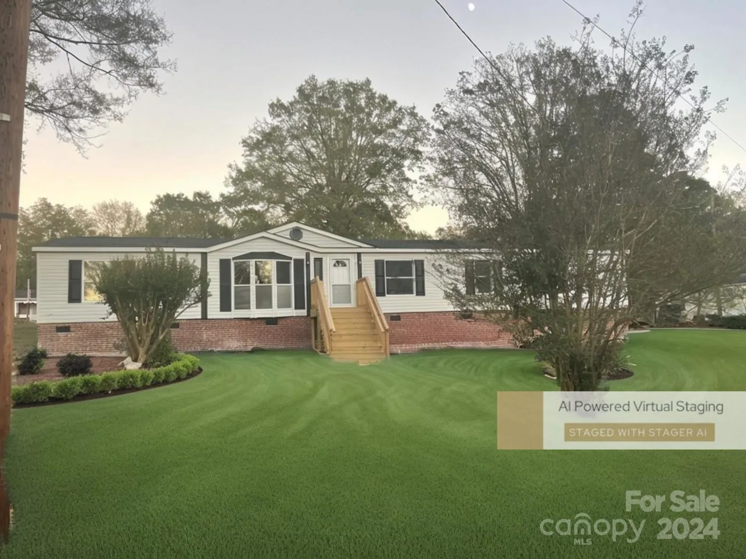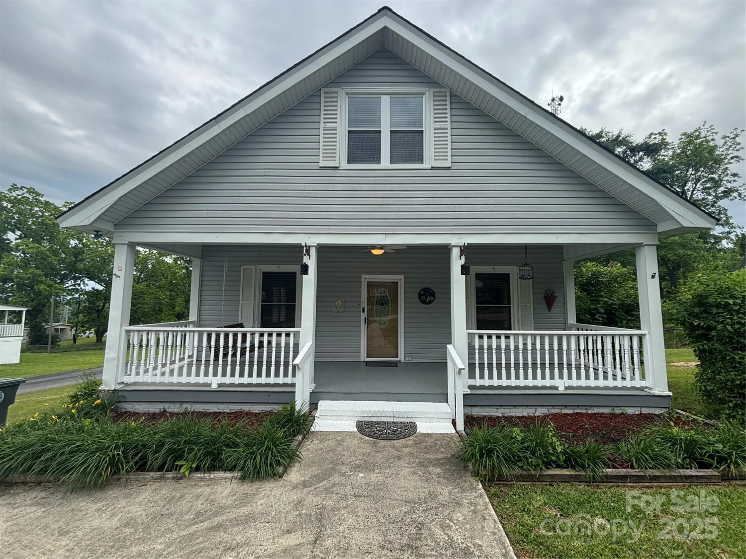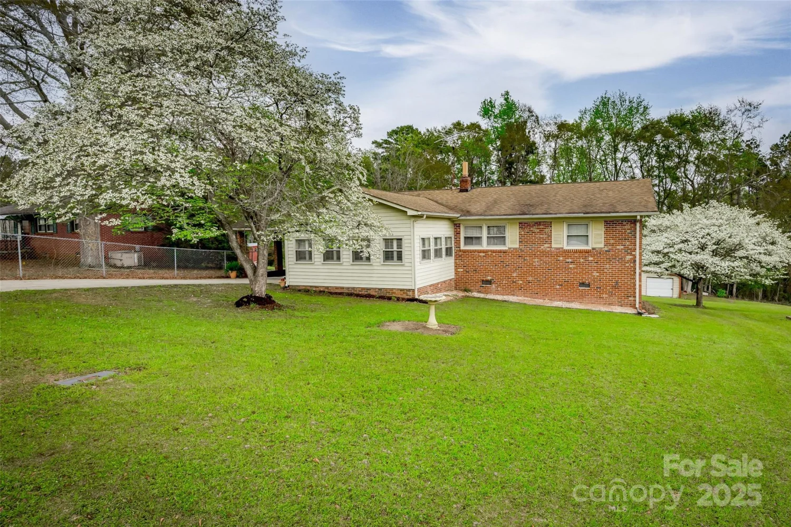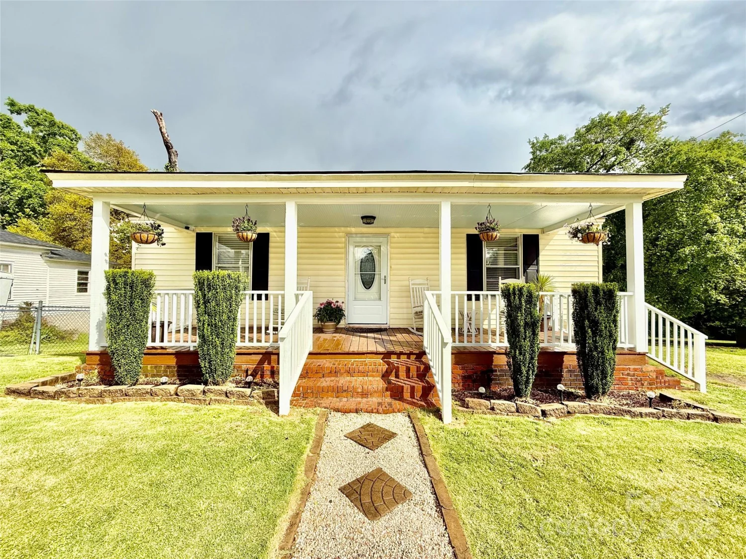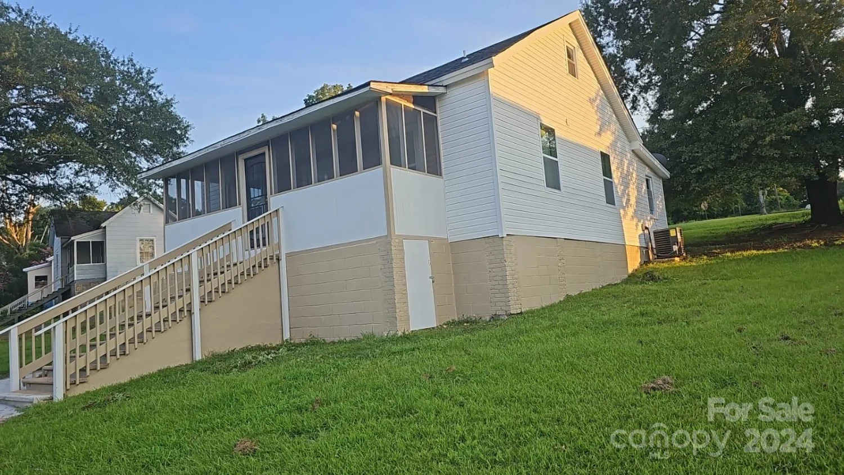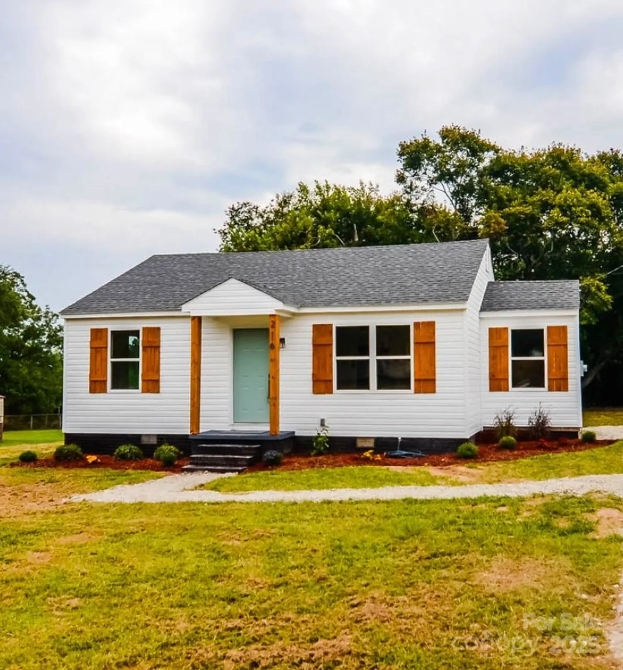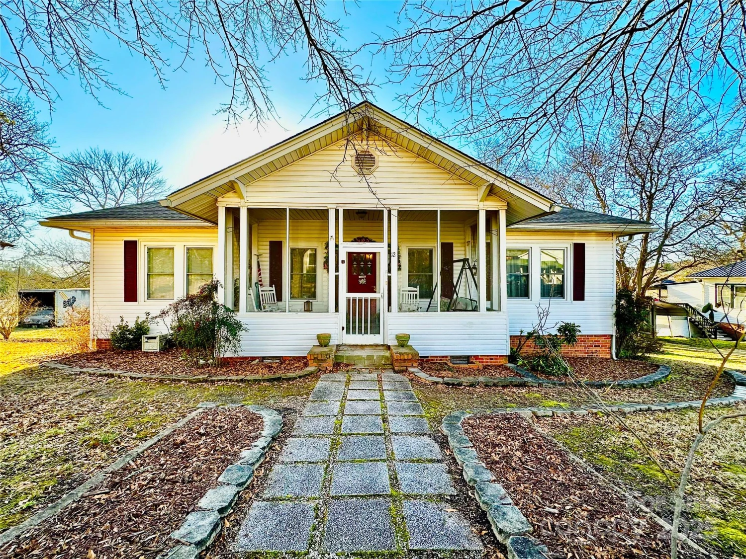41 calhoun streetGreat Falls, SC 29055
41 calhoun streetGreat Falls, SC 29055
Description
Don't miss a charming and completely remodeled home in the heart of Great Falls! Originally built in the 1930s, this single story home has a unique floor plan with two kitchens and two laundry hookups that would allow comfortable living as a 5BR/3BA or house hack and separate into two units to live as a duplex or multifamily (3BR/2BA and 2BR/1BA). Many original features remain to include hardwoods, windows, doors, kitchen sink and the fireplace mantle in the den is an original railroad tie from the old mill nearby. New roof, gutters, exterior paint, interior paint, refinished hardwood floors, refurbished original windows and doors, and updated baths/kitchens. Pull down attic with abundant storage. New front door November 2024 (white). Walkable to all of the Great Falls downtown amenities including the library, community center, Great Falls Elementary, grocery, and more.
Property Details for 41 Calhoun Street
- Subdivision Complexnone
- Parking FeaturesDriveway
- Property AttachedNo
- Waterfront FeaturesNone
LISTING UPDATED:
- StatusClosed
- MLS #CAR4199771
- Days on Site45
- MLS TypeResidential
- Year Built1930
- CountryChester
LISTING UPDATED:
- StatusClosed
- MLS #CAR4199771
- Days on Site45
- MLS TypeResidential
- Year Built1930
- CountryChester
Building Information for 41 Calhoun Street
- StoriesOne
- Year Built1930
- Lot Size0.0000 Acres
Payment Calculator
Term
Interest
Home Price
Down Payment
The Payment Calculator is for illustrative purposes only. Read More
Property Information for 41 Calhoun Street
Summary
Location and General Information
- Coordinates: 34.57069942,-80.8976407
School Information
- Elementary School: Great Falls
- Middle School: Great Falls
- High School: Great Falls
Taxes and HOA Information
- Parcel Number: 202-10-15-004-000
- Tax Legal Description: 41 CALHOUN LOT 125A
Virtual Tour
Parking
- Open Parking: Yes
Interior and Exterior Features
Interior Features
- Cooling: Ceiling Fan(s), Central Air, Heat Pump
- Heating: Heat Pump
- Appliances: Dishwasher, Electric Water Heater, Gas Range, Microwave, Refrigerator
- Fireplace Features: Den, Electric, Living Room, Wood Burning
- Flooring: Laminate, Vinyl, Wood
- Levels/Stories: One
- Foundation: Crawl Space
- Bathrooms Total Integer: 3
Exterior Features
- Construction Materials: Aluminum, Brick Partial
- Patio And Porch Features: Covered, Front Porch, Rear Porch
- Pool Features: None
- Road Surface Type: Other, Paved
- Roof Type: Shingle
- Laundry Features: Electric Dryer Hookup, In Hall, Multiple Locations
- Pool Private: No
Property
Utilities
- Sewer: Public Sewer
- Utilities: Electricity Connected, Gas
- Water Source: City
Property and Assessments
- Home Warranty: No
Green Features
Lot Information
- Above Grade Finished Area: 1820
- Waterfront Footage: None
Rental
Rent Information
- Land Lease: No
Public Records for 41 Calhoun Street
Home Facts
- Beds5
- Baths3
- Above Grade Finished1,820 SqFt
- StoriesOne
- Lot Size0.0000 Acres
- StyleSingle Family Residence
- Year Built1930
- APN202-10-15-004-000
- CountyChester


