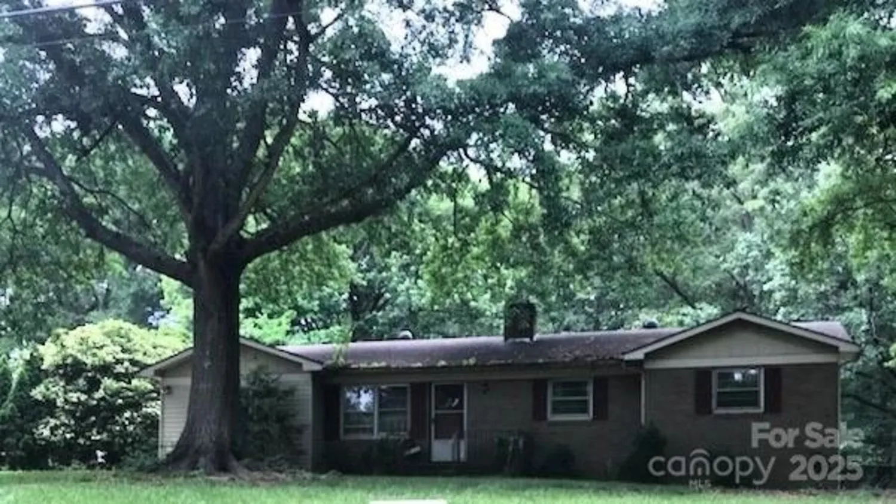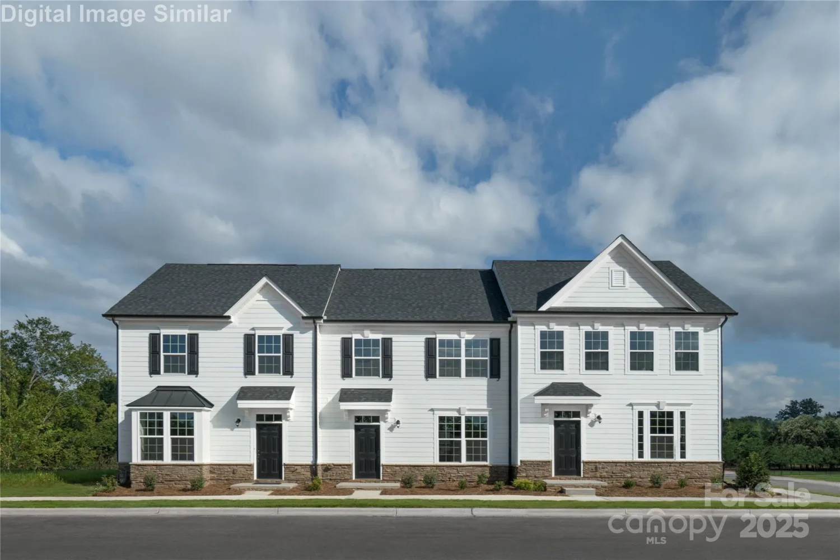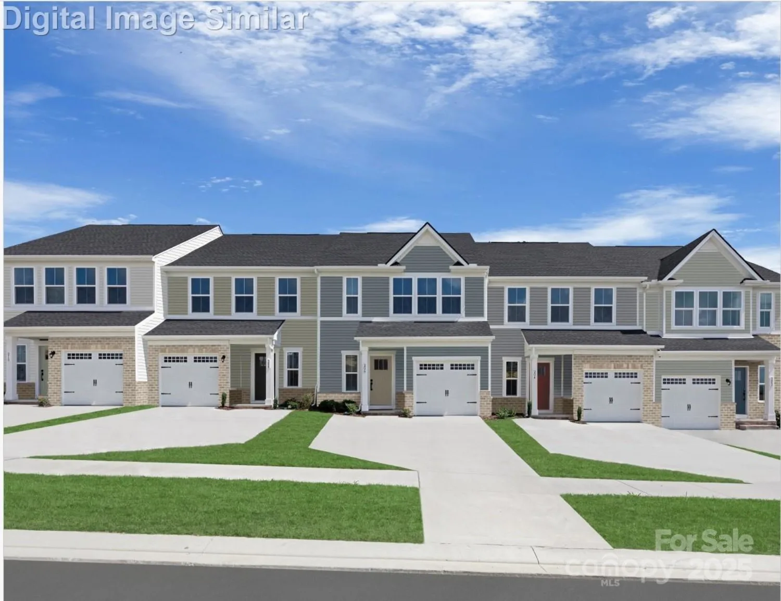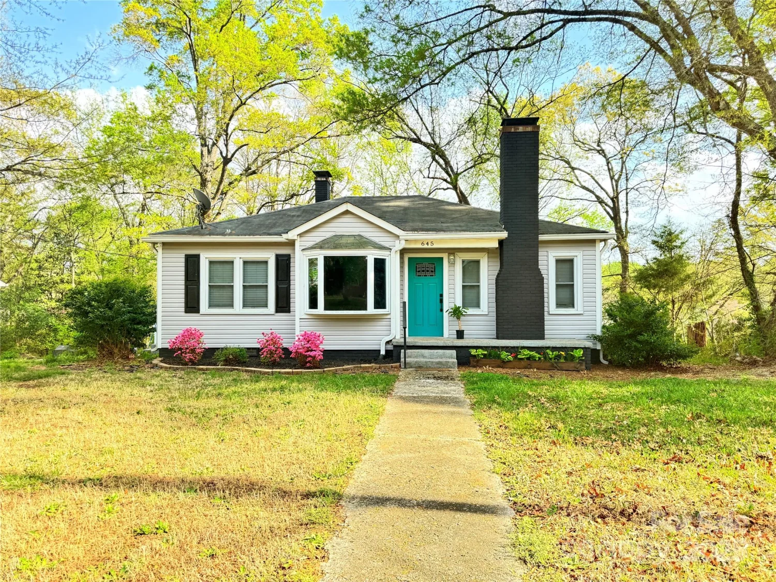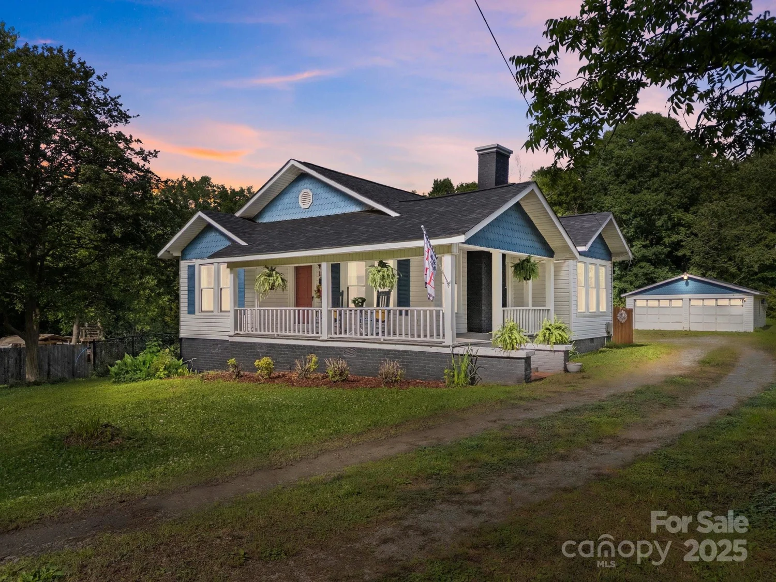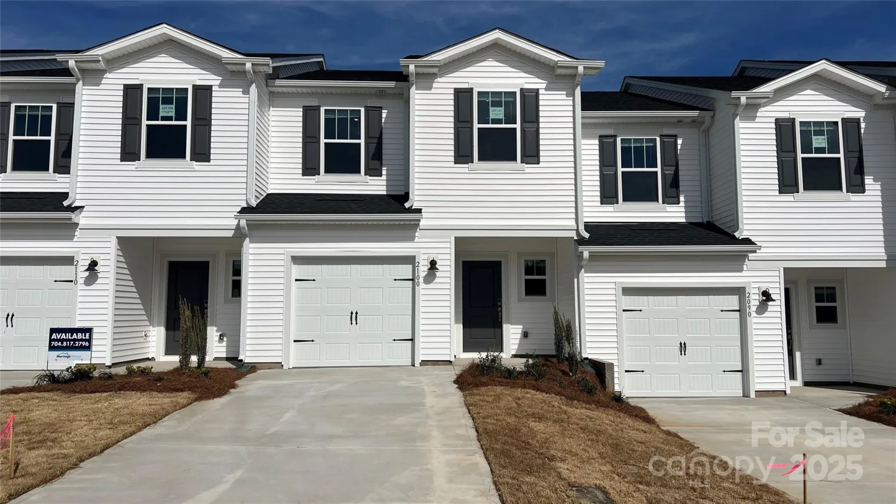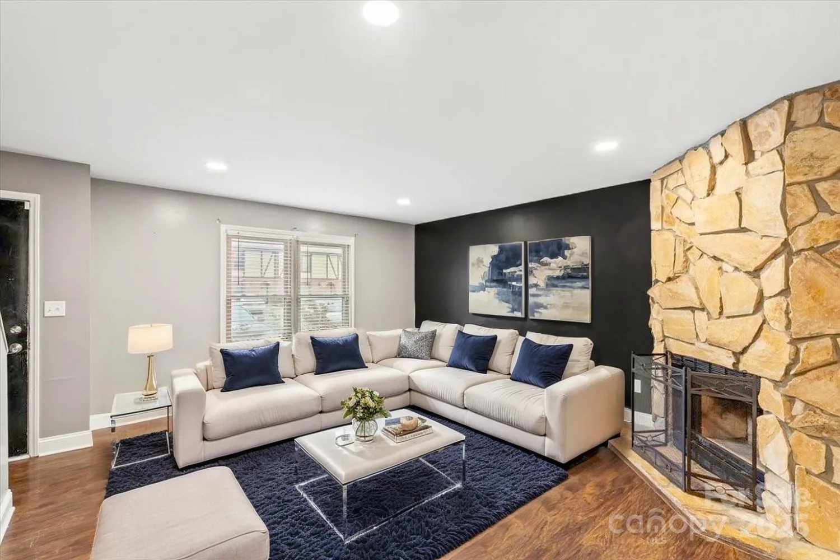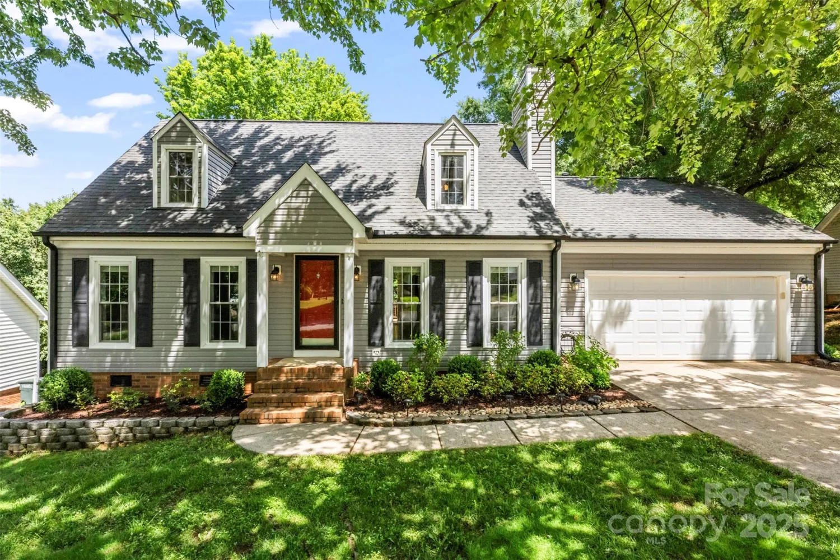5136 wheat drive swConcord, NC 28027
5136 wheat drive swConcord, NC 28027
Description
1 story home with 3 bedrooms, 2 baths, kitchen, living room and dining room. Home features vaulted ceilings, neutral colors throughout, deck, porch and big fenced back yard. New windows, AC unit and back deck were replaced in 2023, roof replaced in 2016, Range 2023, dishwash is new. Fresh new paint thought out the house.
Property Details for 5136 Wheat Drive SW
- Subdivision ComplexCochran Farms
- ExteriorStorage
- Parking FeaturesDriveway
- Property AttachedNo
LISTING UPDATED:
- StatusActive Under Contract
- MLS #CAR4201484
- Days on Site157
- MLS TypeResidential
- Year Built1997
- CountryCabarrus
LISTING UPDATED:
- StatusActive Under Contract
- MLS #CAR4201484
- Days on Site157
- MLS TypeResidential
- Year Built1997
- CountryCabarrus
Building Information for 5136 Wheat Drive SW
- StoriesOne
- Year Built1997
- Lot Size0.0000 Acres
Payment Calculator
Term
Interest
Home Price
Down Payment
The Payment Calculator is for illustrative purposes only. Read More
Property Information for 5136 Wheat Drive SW
Summary
Location and General Information
- Directions: Showing Service From Pitts School Rd turn left onto Barley Dr then turn left onto Wheat Dr. Destination is on the left.
- Coordinates: 35.34684,-80.646035
School Information
- Elementary School: Pitts School
- Middle School: J.N. Fries
- High School: Jay M. Robinson
Taxes and HOA Information
- Parcel Number: 5508-95-1273-0000
- Tax Legal Description: LT 89 COCHRAN FARMS .23AC
Virtual Tour
Parking
- Open Parking: Yes
Interior and Exterior Features
Interior Features
- Cooling: Ceiling Fan(s), Central Air, Electric
- Heating: Electric, Forced Air, Natural Gas
- Appliances: Dishwasher, Disposal, Electric Range, Exhaust Hood, Gas Water Heater, Refrigerator
- Flooring: Tile, Laminate
- Interior Features: Breakfast Bar, Walk-In Closet(s)
- Levels/Stories: One
- Window Features: Insulated Window(s)
- Foundation: Crawl Space
- Bathrooms Total Integer: 2
Exterior Features
- Accessibility Features: Two or More Access Exits
- Construction Materials: Vinyl
- Fencing: Back Yard, Wood
- Patio And Porch Features: Covered, Patio, Porch
- Pool Features: None
- Road Surface Type: Concrete, Paved
- Roof Type: Shingle
- Laundry Features: Common Area
- Pool Private: No
Property
Utilities
- Sewer: Public Sewer
- Water Source: City
Property and Assessments
- Home Warranty: No
Green Features
Lot Information
- Above Grade Finished Area: 1232
- Lot Features: Cleared, Level
Rental
Rent Information
- Land Lease: No
Public Records for 5136 Wheat Drive SW
Home Facts
- Beds3
- Baths2
- Above Grade Finished1,232 SqFt
- StoriesOne
- Lot Size0.0000 Acres
- StyleSingle Family Residence
- Year Built1997
- APN5508-95-1273-0000
- CountyCabarrus
- ZoningRC


