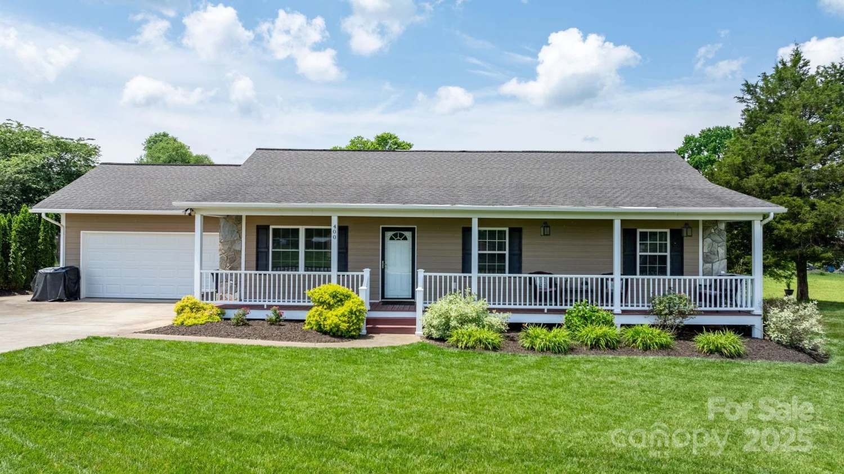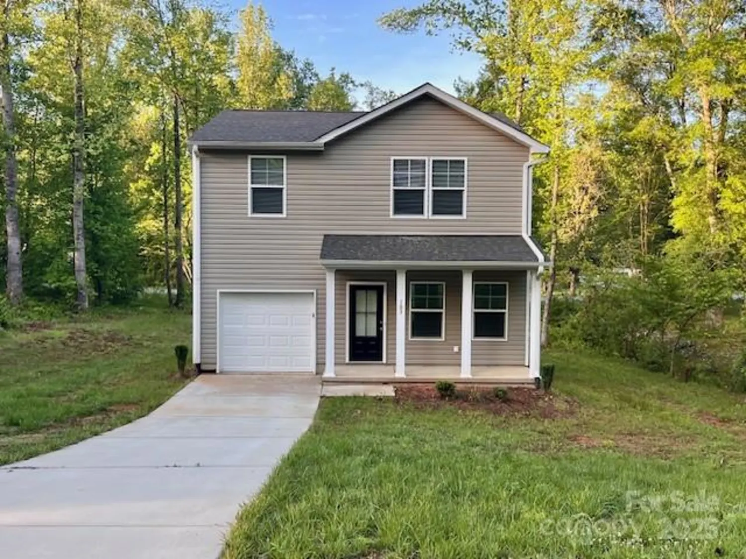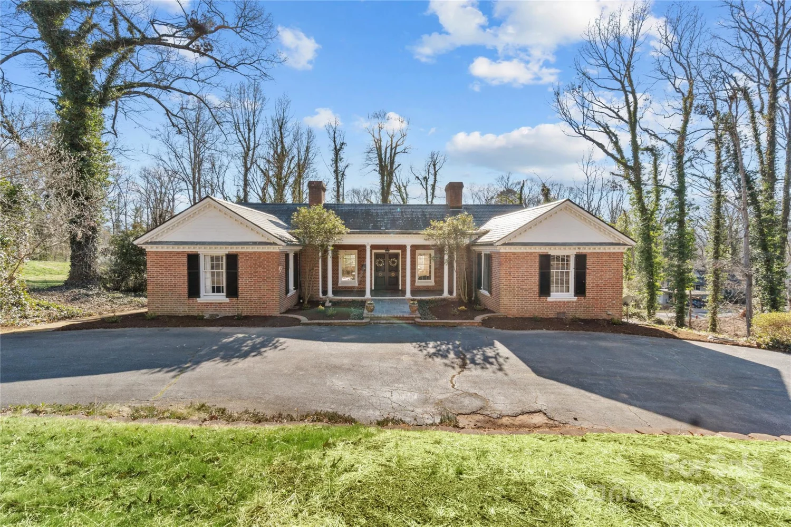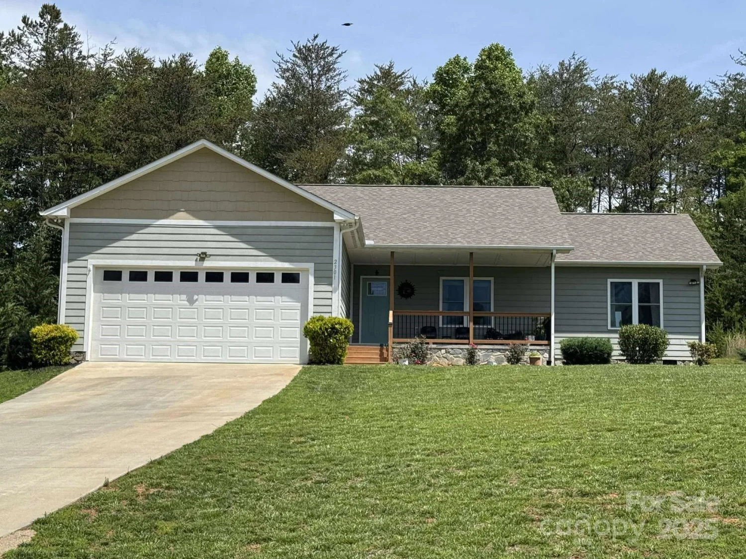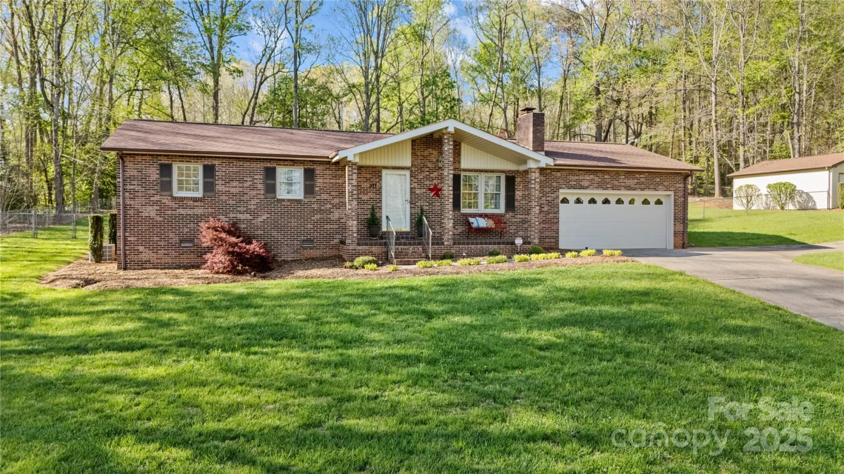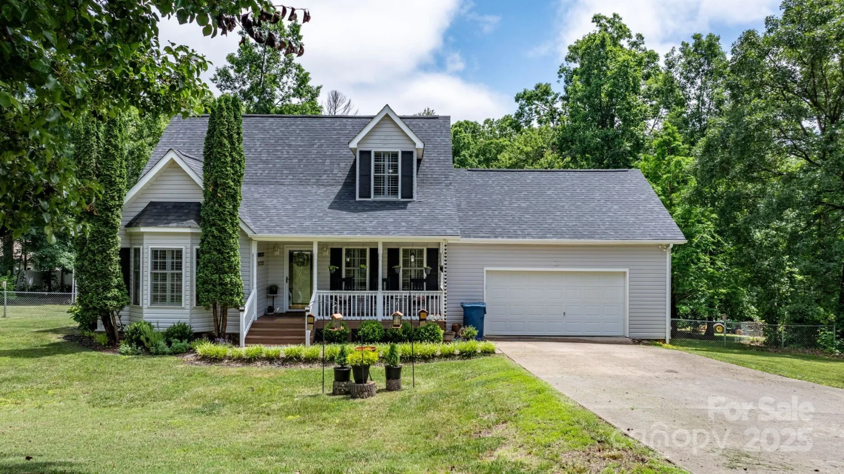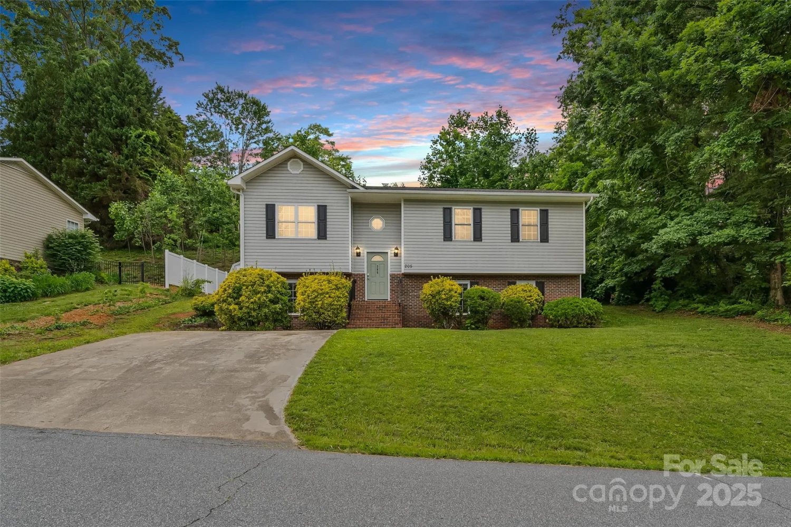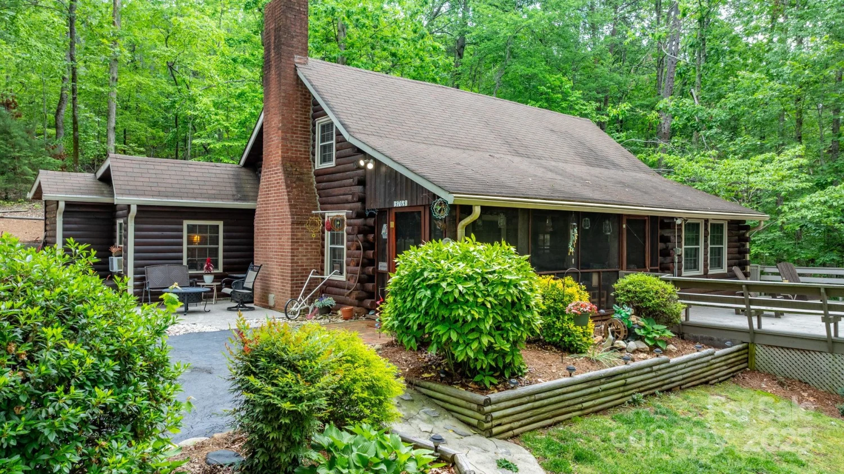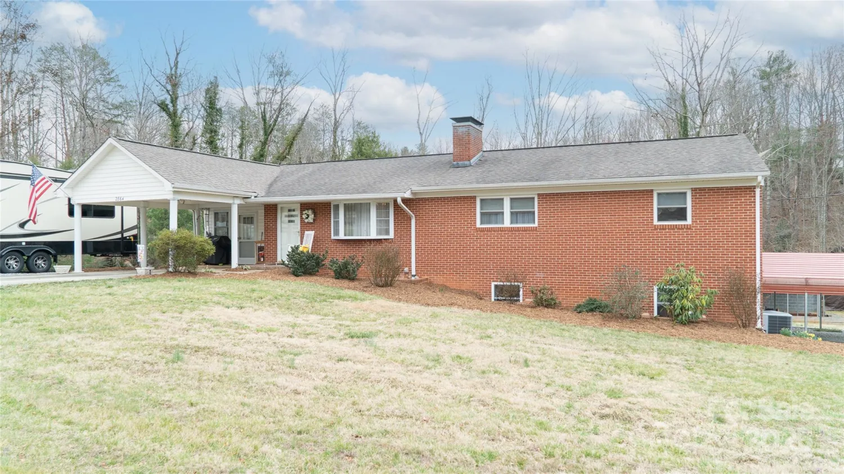1126 watermill roadMorganton, NC 28655
1126 watermill roadMorganton, NC 28655
Description
A must-see one-level home featuring a full unfinished basement and 3.76 acres of land. The property includes 3 bedrooms and 2 full bathrooms, offering over 1,870 square feet of living space. Recent updates include a new HVAC system, blinds, ceiling fans in the kitchen and bedrooms, new toilets, refinished oak hardwood flooring, and vinyl plank flooring in the bedrooms. Most rooms have been freshly painted. The den boasts a wood-burning fireplace enhanced with the "Schmear" technique. Basement is ready for finishing and includes laundry, a large fireplace, and plenty of natural light from the glass sliding doors. Enjoy the inviting rocking chair front porch and a fenced backyard. The property also features a 2-stall barn w/fenced pasture an 2 car garage. Conveniently located near schools, shopping, and within short drive to many outdoor activities like hiking, biking and beautiful Lake James just under an hour from Asheville, 30 minutes from Hickory, plus minutes to downtown Morganton.
Property Details for 1126 Watermill Road
- Subdivision ComplexNone
- Architectural StyleRanch
- Num Of Garage Spaces2
- Parking FeaturesDriveway, Attached Garage, Garage Faces Side
- Property AttachedNo
LISTING UPDATED:
- StatusActive
- MLS #CAR4201720
- Days on Site7
- MLS TypeResidential
- Year Built1974
- CountryBurke
LISTING UPDATED:
- StatusActive
- MLS #CAR4201720
- Days on Site7
- MLS TypeResidential
- Year Built1974
- CountryBurke
Building Information for 1126 Watermill Road
- StoriesOne
- Year Built1974
- Lot Size0.0000 Acres
Payment Calculator
Term
Interest
Home Price
Down Payment
The Payment Calculator is for illustrative purposes only. Read More
Property Information for 1126 Watermill Road
Summary
Location and General Information
- Directions: Hwy 181 north, T/L at Oak hill school, go approx 1/4 mile see home on right just past frank whisnant rd.
- Coordinates: 35.77477614,-81.76101981
School Information
- Elementary School: Oak Hill
- Middle School: Table Rock
- High School: Freedom
Taxes and HOA Information
- Parcel Number: 1784181210
- Tax Legal Description: REID 26737 & 50839
Virtual Tour
Parking
- Open Parking: No
Interior and Exterior Features
Interior Features
- Cooling: Ceiling Fan(s), Heat Pump
- Heating: Heat Pump
- Appliances: Dishwasher, Electric Range, Exhaust Hood, Refrigerator, Washer/Dryer
- Basement: Daylight, Exterior Entry, Full, Unfinished, Walk-Out Access
- Fireplace Features: Den, Wood Burning
- Flooring: Tile, Vinyl, Wood
- Levels/Stories: One
- Foundation: Basement
- Bathrooms Total Integer: 2
Exterior Features
- Construction Materials: Brick Partial
- Fencing: Chain Link, Partial, Wood
- Horse Amenities: Barn
- Patio And Porch Features: Front Porch, Patio
- Pool Features: None
- Road Surface Type: Gravel, Paved
- Roof Type: Shingle
- Laundry Features: In Basement
- Pool Private: No
- Other Structures: Barn(s)
Property
Utilities
- Sewer: Septic Installed
- Utilities: Electricity Connected
- Water Source: Public
Property and Assessments
- Home Warranty: No
Green Features
Lot Information
- Above Grade Finished Area: 1873
- Lot Features: Pasture, Rolling Slope
Rental
Rent Information
- Land Lease: No
Public Records for 1126 Watermill Road
Home Facts
- Beds3
- Baths2
- Above Grade Finished1,873 SqFt
- StoriesOne
- Lot Size0.0000 Acres
- StyleSingle Family Residence
- Year Built1974
- APN1784181210
- CountyBurke
- ZoningR-3


