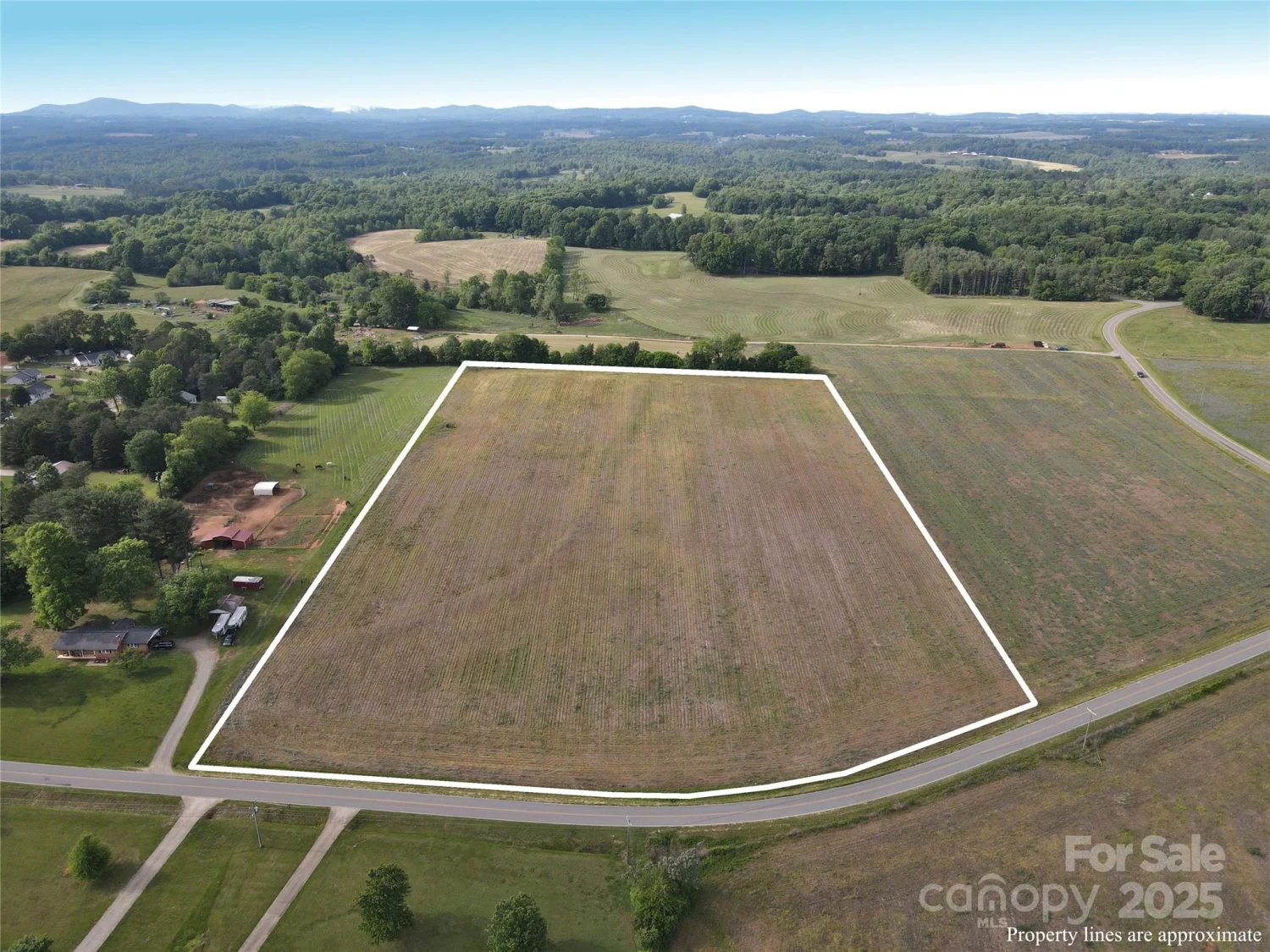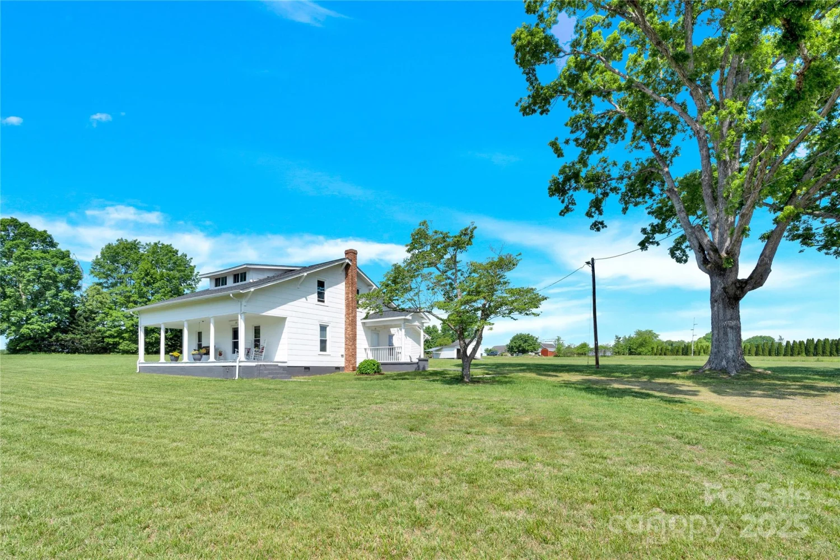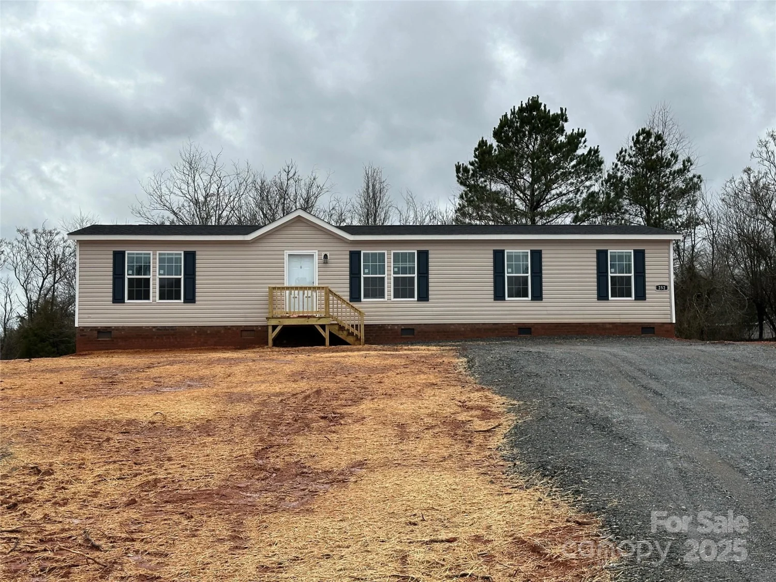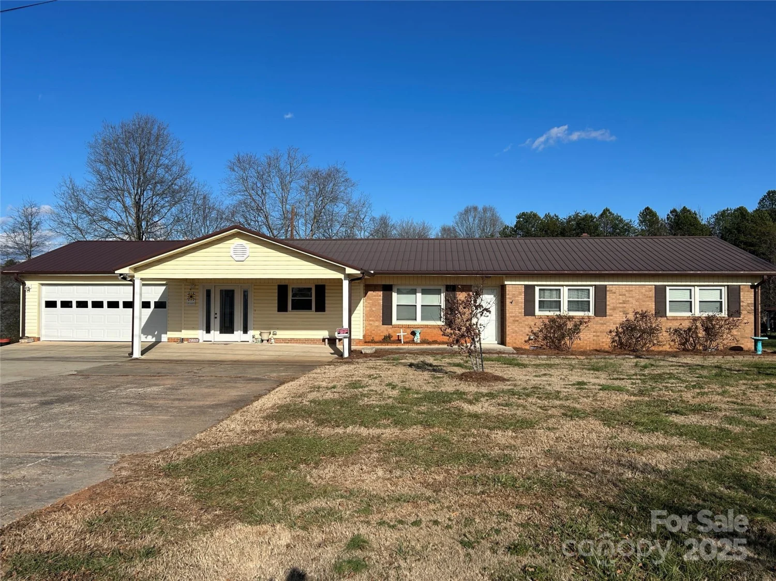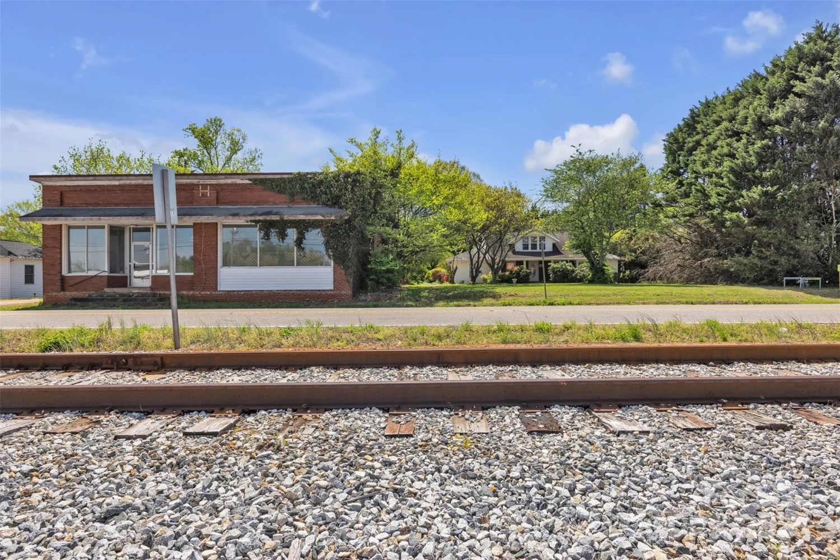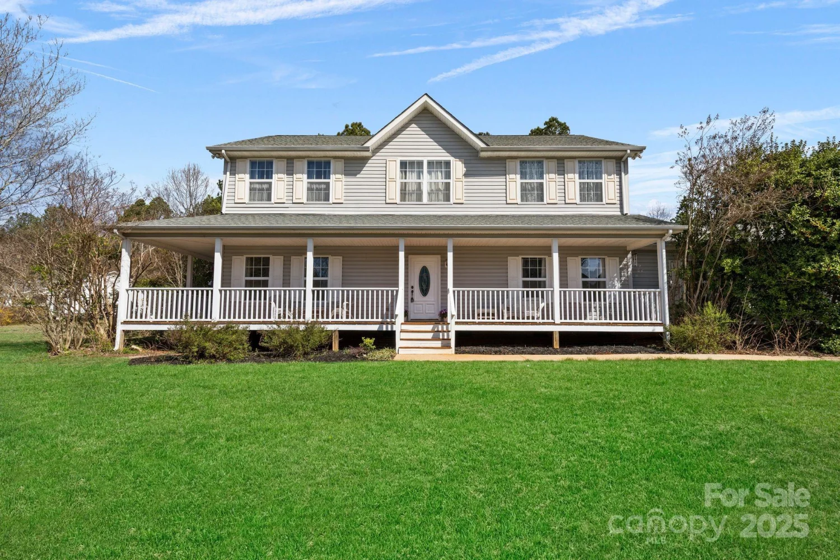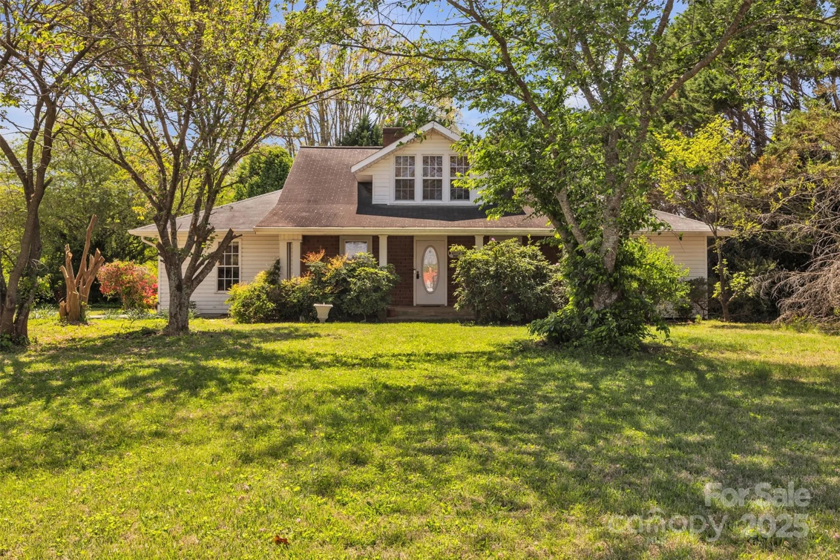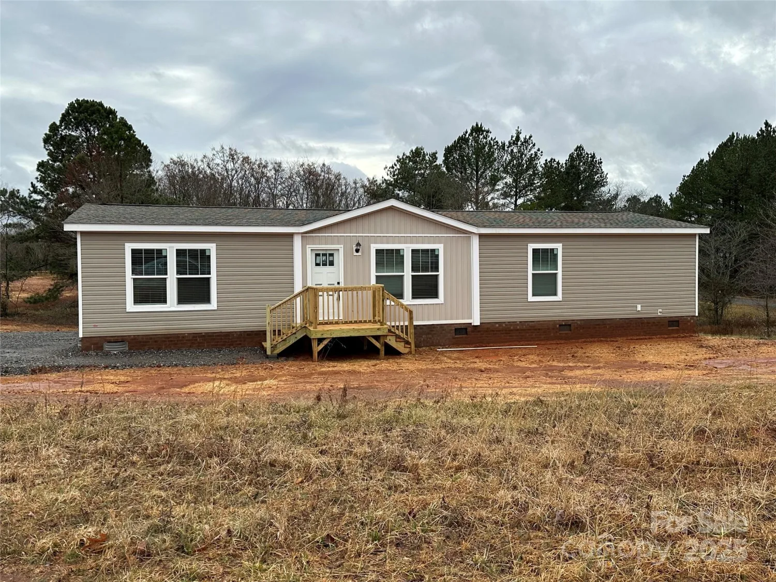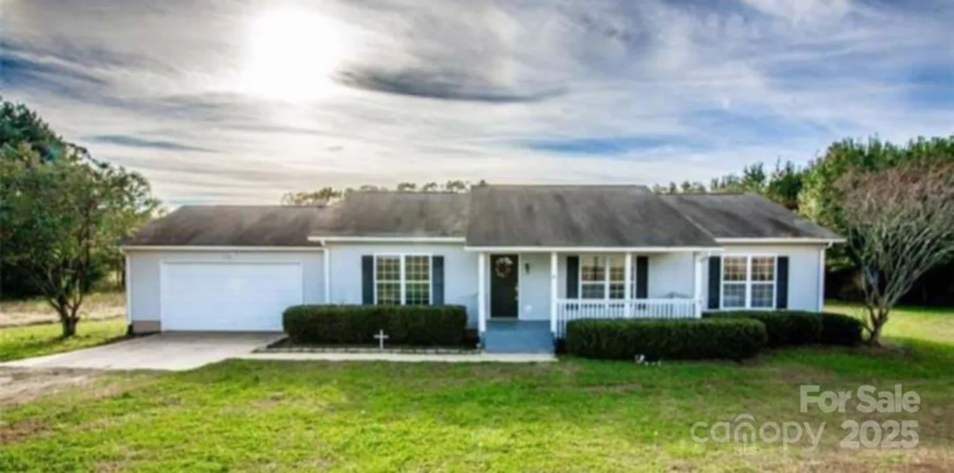51 rosemont driveStony Point, NC 28678
51 rosemont driveStony Point, NC 28678
Description
Welcome to this beautifully designed home offering over 1,500 sq. ft. of living space on a level 3/4-acre lot. Featuring an open floor plan that seamlessly blends comfort and elegance, this home is perfect for modern living. The gourmet kitchen boasts sleek stainless steel appliances and a large center island, ideal for entertaining or everyday meals. The expansive living room/great room offers plenty of space for relaxation or hosting guests. The luxurious Primary Bedroom is a true retreat, complete with a generous walk-in closet. The spa-like en-suite bathroom is nothing short of impressive, featuring a freestanding tub, a tiled shower, and a double-sink vanity. Convenience meets style in the thoughtfully designed laundry/utility room, complete with cabinetry for extra storage. Whether you're enjoying the indoors or the serene outdoor space, this home combines beauty & functionality for an exceptional living experience.
Property Details for 51 Rosemont Drive
- Subdivision ComplexCrestview
- Parking FeaturesDriveway
- Property AttachedNo
LISTING UPDATED:
- StatusActive
- MLS #CAR4201789
- Days on Site64
- MLS TypeResidential
- Year Built2024
- CountryAlexander
LISTING UPDATED:
- StatusActive
- MLS #CAR4201789
- Days on Site64
- MLS TypeResidential
- Year Built2024
- CountryAlexander
Building Information for 51 Rosemont Drive
- StoriesOne
- Year Built2024
- Lot Size0.0000 Acres
Payment Calculator
Term
Interest
Home Price
Down Payment
The Payment Calculator is for illustrative purposes only. Read More
Property Information for 51 Rosemont Drive
Summary
Location and General Information
- Coordinates: 35.83724749,-81.0705567
School Information
- Elementary School: Unspecified
- Middle School: Unspecified
- High School: Unspecified
Taxes and HOA Information
- Parcel Number: 0060205
- Tax Legal Description: LOT 105 CREST VIEW
Virtual Tour
Parking
- Open Parking: No
Interior and Exterior Features
Interior Features
- Cooling: Central Air
- Heating: Heat Pump
- Appliances: Dishwasher, Electric Range, Microwave, Refrigerator with Ice Maker, Self Cleaning Oven
- Levels/Stories: One
- Window Features: Storm Window(s)
- Foundation: Crawl Space
- Bathrooms Total Integer: 2
Exterior Features
- Construction Materials: Vinyl
- Pool Features: None
- Road Surface Type: Concrete, Paved
- Laundry Features: Electric Dryer Hookup, Mud Room, Laundry Room, Washer Hookup
- Pool Private: No
Property
Utilities
- Sewer: Septic Installed
- Water Source: Public
Property and Assessments
- Home Warranty: No
Green Features
Lot Information
- Above Grade Finished Area: 1512
Rental
Rent Information
- Land Lease: No
Public Records for 51 Rosemont Drive
Home Facts
- Beds4
- Baths2
- Above Grade Finished1,512 SqFt
- StoriesOne
- Lot Size0.0000 Acres
- StyleSingle Family Residence
- Year Built2024
- APN0060205
- CountyAlexander


