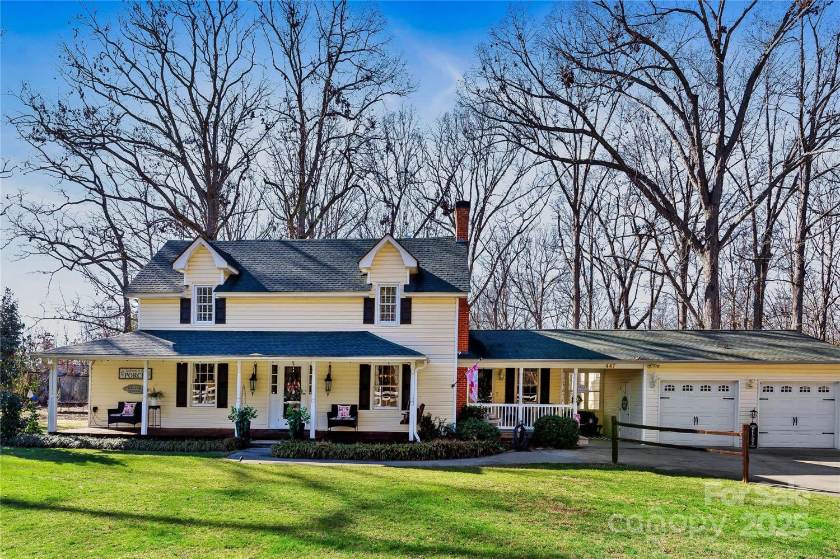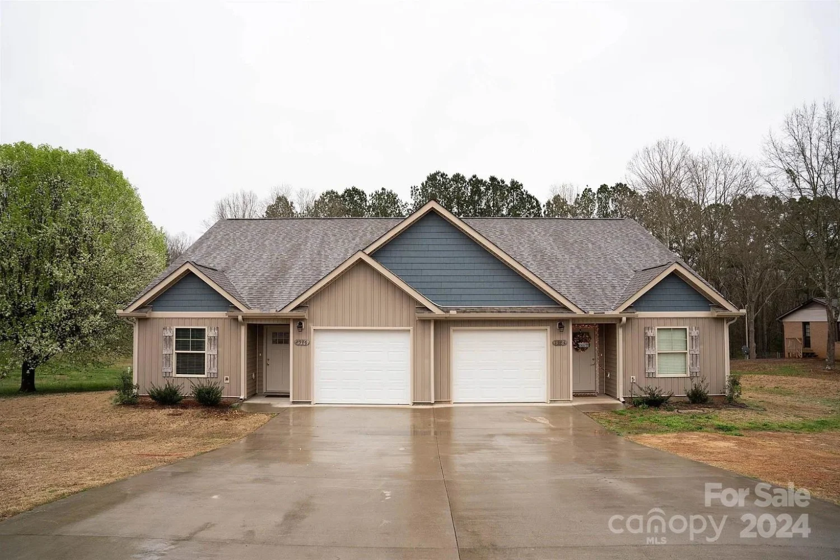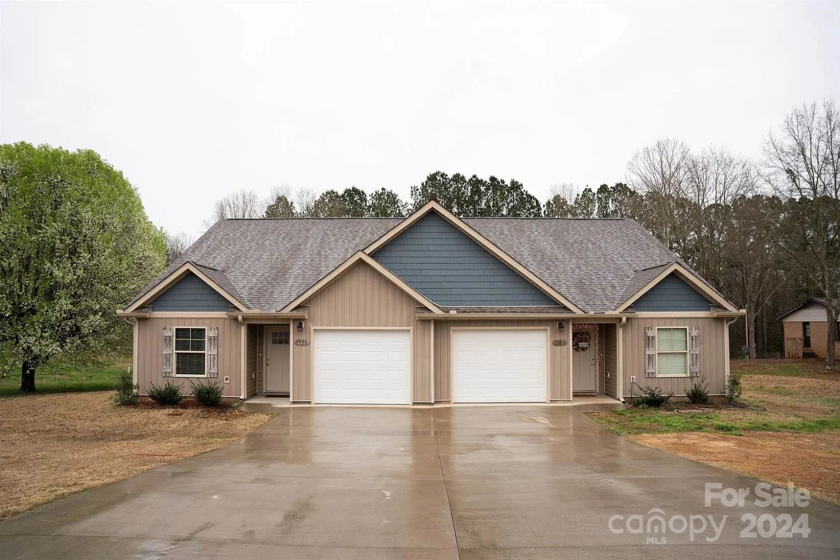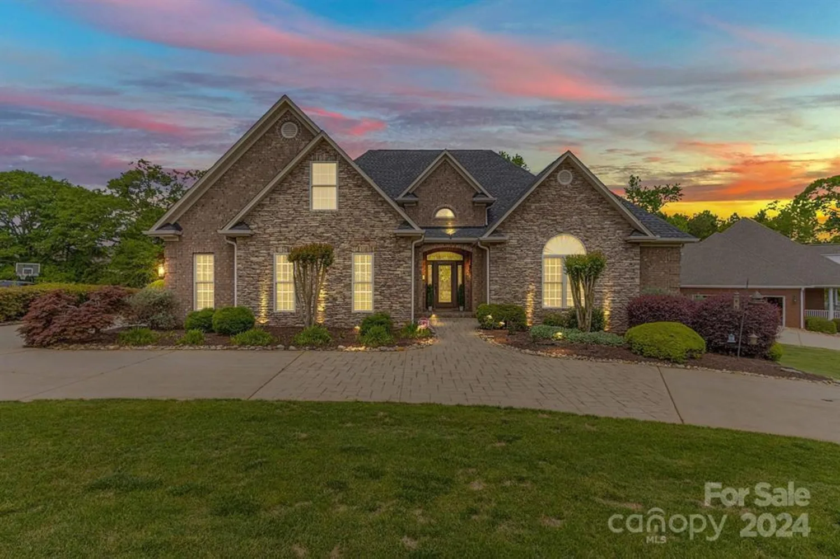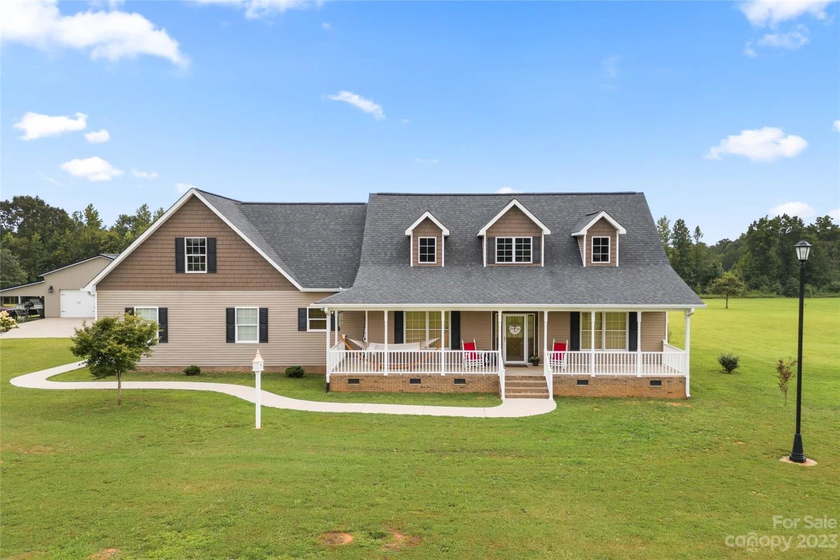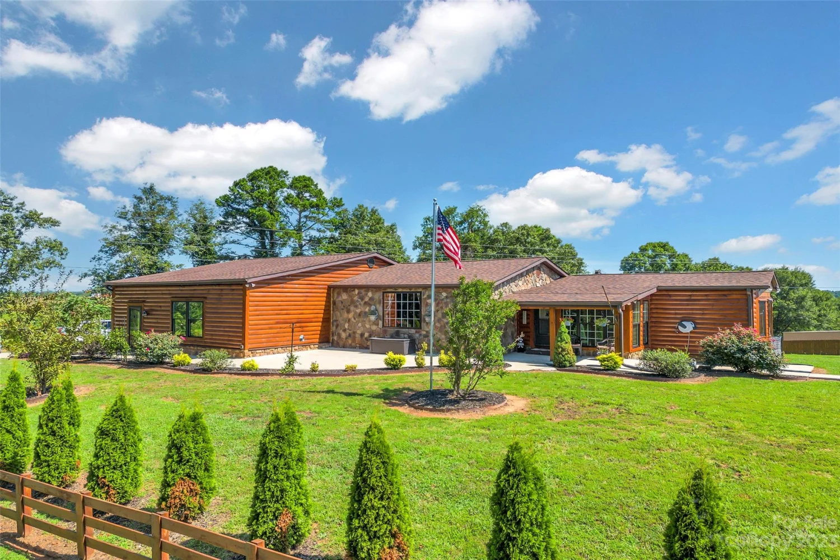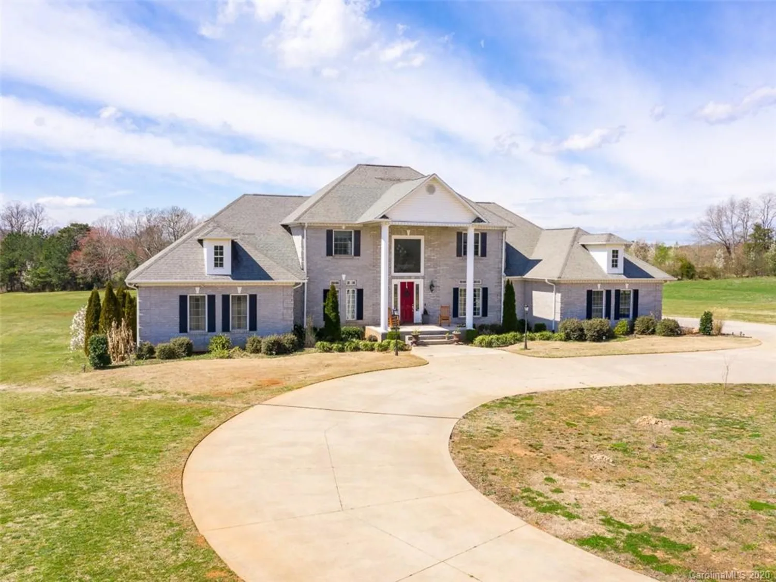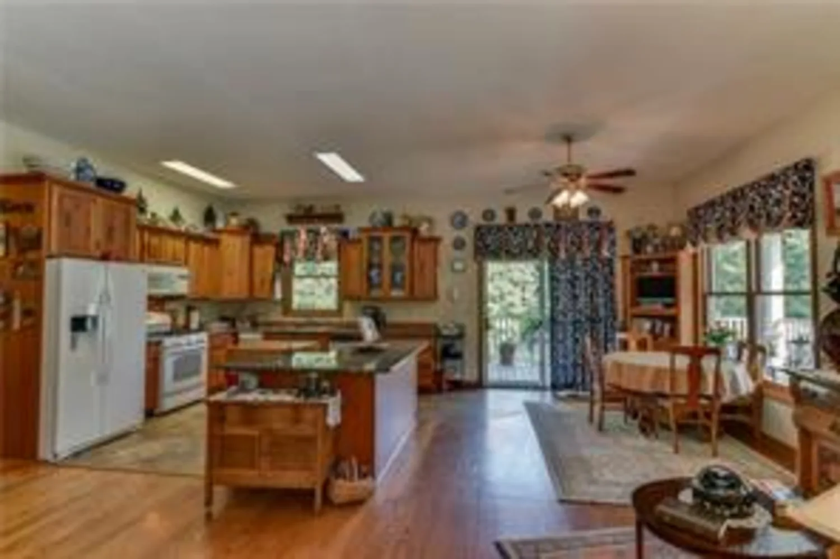291 robbins roadChesnee, SC 29323
291 robbins roadChesnee, SC 29323
Description
Nestled among the peach trees, close to Highway 11, Parris Bridge Rd and Strawberry Hill. Discover the perfect blend of comfort, style and serenity in this newly constructed home! 4 beds, 3 baths, situated on a .71-acre lot, with a 2-car garage, a covered front porch, and a relaxing back patio. The main floor offers an open floor plan, a coffered ceiling and a gas-log fireplace. The kitchen is a chef's delight, with quartz countertops, stainless steel appliances, and a walk-in pantry. The primary main floor bedroom is a serene retreat, complete with a trey ceiling, a generous walk-in closet, and private access to the patio. The en-suite bathroom offers a dual vanity, tiled shower, and a garden tub. On the second floor, a large bedroom, complete with closet, also may be used as a flex room with a full bathroom and storage. Call today for your custom showing.
Property Details for 291 Robbins Road
- Subdivision ComplexNone
- Architectural StyleTraditional
- Num Of Garage Spaces2
- Parking FeaturesDriveway, Attached Garage
- Property AttachedNo
LISTING UPDATED:
- StatusActive
- MLS #CAR4202788
- Days on Site160
- MLS TypeResidential
- Year Built2024
- CountrySpartanburg
LISTING UPDATED:
- StatusActive
- MLS #CAR4202788
- Days on Site160
- MLS TypeResidential
- Year Built2024
- CountrySpartanburg
Building Information for 291 Robbins Road
- Stories1 Story/F.R.O.G.
- Year Built2024
- Lot Size0.0000 Acres
Payment Calculator
Term
Interest
Home Price
Down Payment
The Payment Calculator is for illustrative purposes only. Read More
Property Information for 291 Robbins Road
Summary
Location and General Information
- Directions: Old Furnace Rd, LT on Parris Bridge Rd, at traffic circle take 2nd exit, turn LT on Arrowood Branch, LT onto Robbins Rd, home will be on the LT.
- Coordinates: 35.16439486,-81.9292008
School Information
- Elementary School: Unspecified
- Middle School: Chesnee
- High School: Chesnee
Taxes and HOA Information
- Parcel Number: 2-07-00-081.07
- Tax Legal Description: S SIDE ROBBINS RD & W OF ARROWOOD BRANCH RD PB 184-191
Virtual Tour
Parking
- Open Parking: No
Interior and Exterior Features
Interior Features
- Cooling: Electric, Heat Pump
- Heating: Electric, Heat Pump
- Appliances: Dishwasher, Electric Range, Electric Water Heater, Microwave, Refrigerator
- Fireplace Features: Gas Log, Living Room
- Flooring: Carpet, Tile, Wood
- Interior Features: Attic Stairs Fixed, Garden Tub, Kitchen Island, Open Floorplan, Pantry, Walk-In Closet(s), Walk-In Pantry
- Levels/Stories: 1 Story/F.R.O.G.
- Foundation: Crawl Space
- Bathrooms Total Integer: 3
Exterior Features
- Construction Materials: Brick Full
- Patio And Porch Features: Front Porch, Rear Porch
- Pool Features: None
- Road Surface Type: Concrete, Paved
- Roof Type: Shingle
- Laundry Features: Electric Dryer Hookup, Inside, Laundry Room, Main Level, Sink, Washer Hookup
- Pool Private: No
Property
Utilities
- Sewer: Septic Installed
- Water Source: Public
Property and Assessments
- Home Warranty: No
Green Features
Lot Information
- Above Grade Finished Area: 3006
- Lot Features: Level
Rental
Rent Information
- Land Lease: No
Public Records for 291 Robbins Road
Home Facts
- Beds3
- Baths3
- Above Grade Finished3,006 SqFt
- Stories1 Story/F.R.O.G.
- Lot Size0.0000 Acres
- StyleSingle Family Residence
- Year Built2024
- APN2-07-00-081.07
- CountySpartanburg


