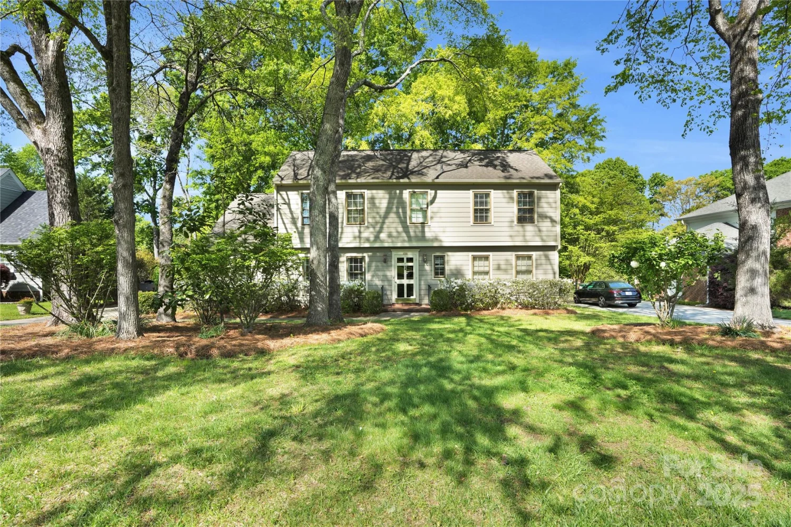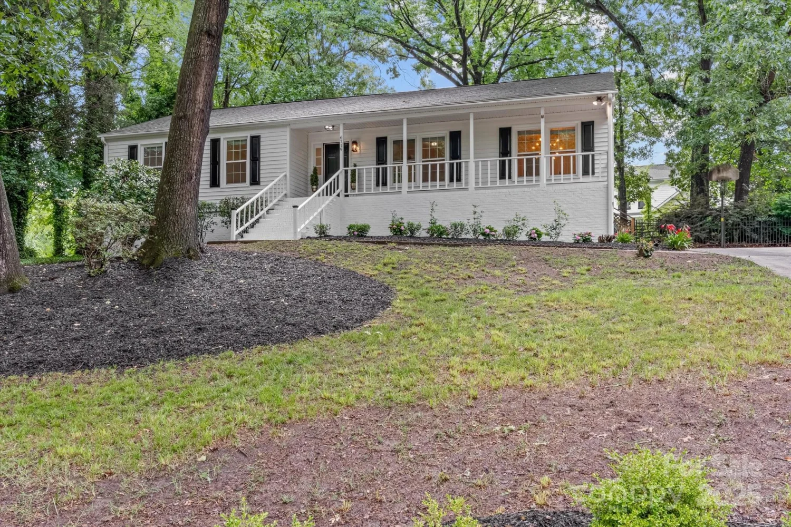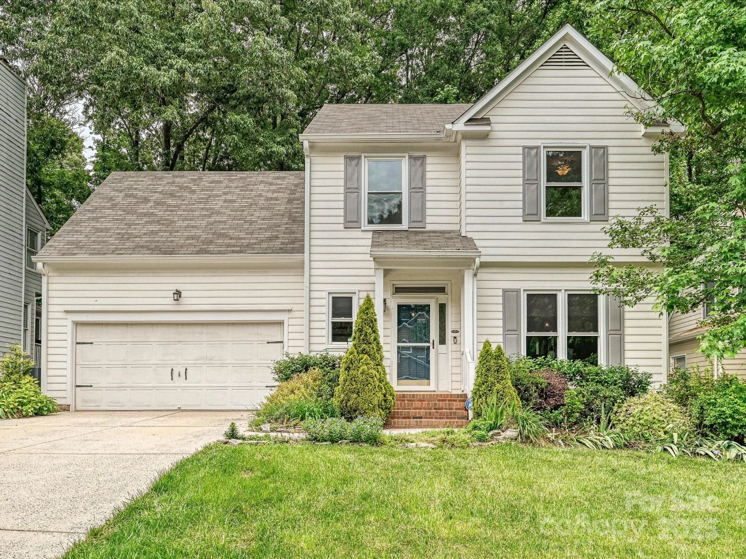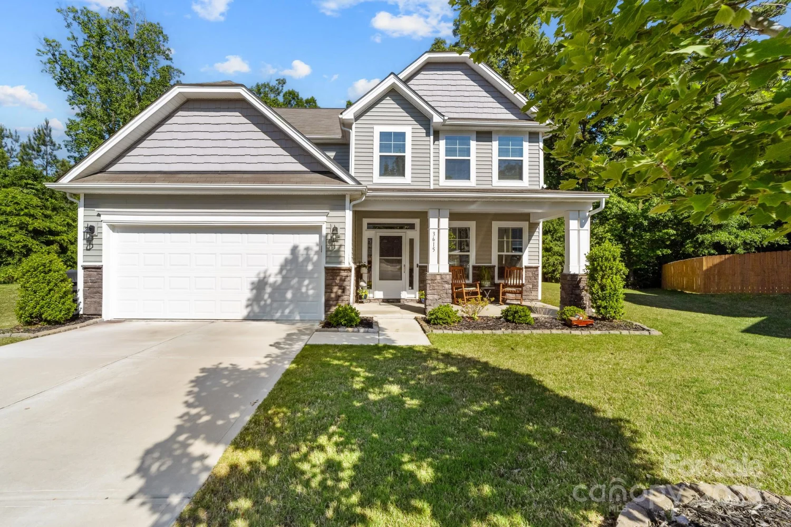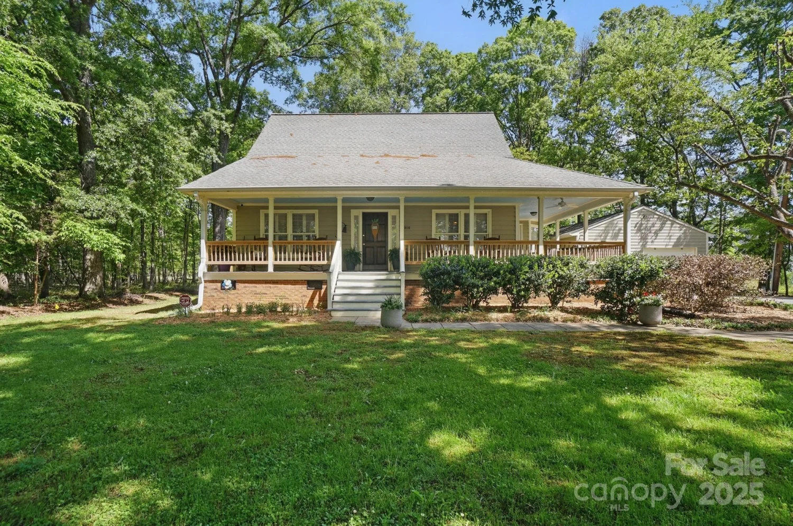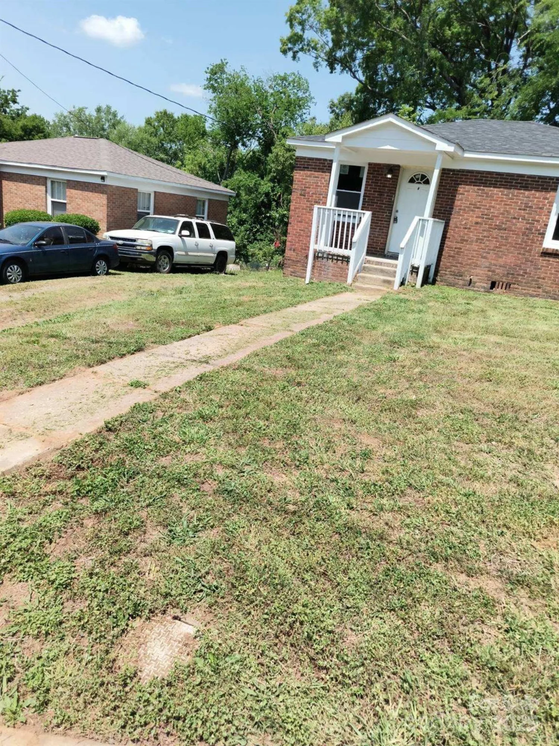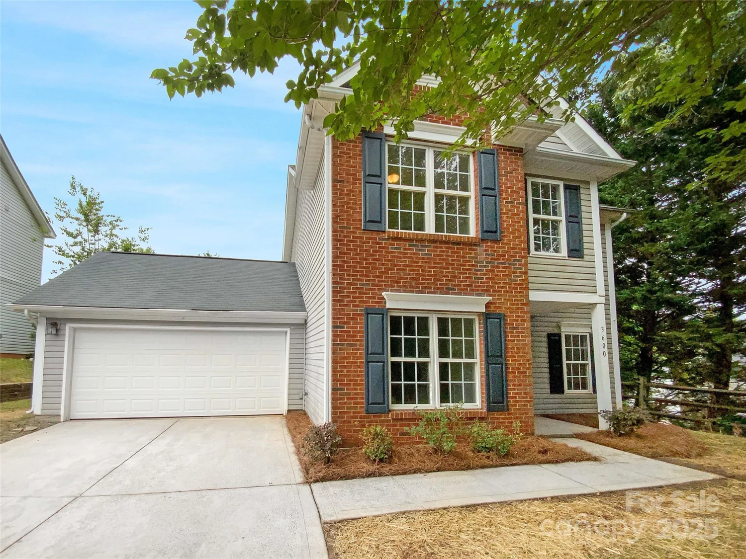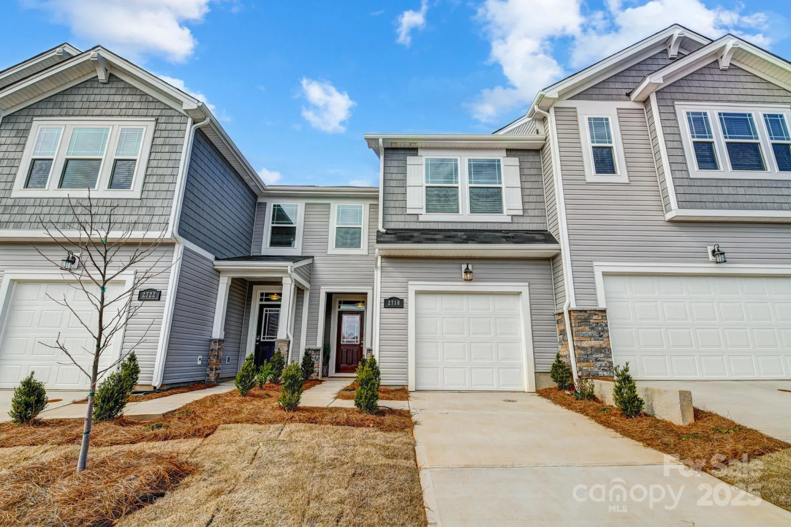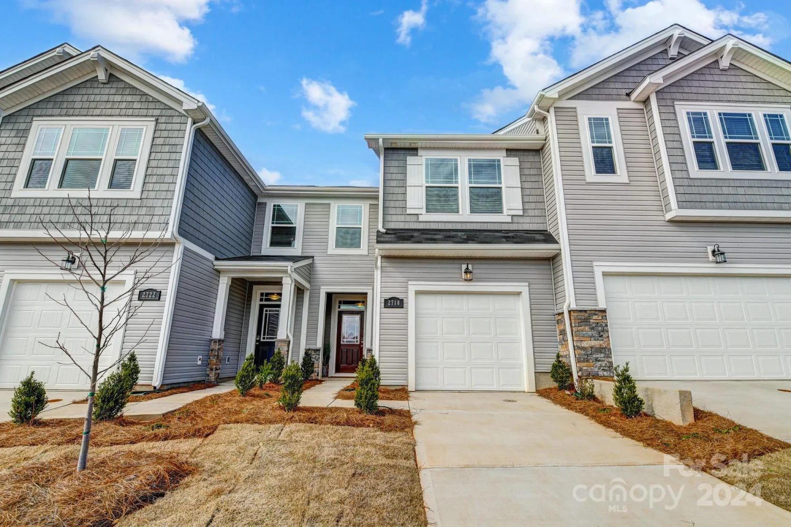582 west end driveCharlotte, NC 28208
582 west end driveCharlotte, NC 28208
Description
Close to Uptown in Seversville! Built 2022 Gorgeous 4-story townhome with Rooftop Terrace & balcony off kitchen. Open floor plan. Main floor/ 2nd floor includes: Living Room, Dining area with built in bar, wine fridge conveys, Kitchen with Quartz countertops, Island, stainless appliances including the refrigerator, gas range, plenty of cabinetry. Balcony off the Kitchen has Uptown view glimpse. Upgraded lighting & ceiling fans, LVP flooring, carpet, 9" ceilings. The 3rd /Upper floor: Primary Bedroom, 2nd Bedroom, 2 full Baths & Laundry with washer & dryer included. 4th floor has a bonus/loft/office or use it as a bedroom, it does have a closet. Rooftop Terrace is spacious & a great place to entertain! 2-car tandem garage on ground floor with front entry foyer facing West End Town greenspace. Dog Park pavillion just a few steps away from this townhouse. Close to the Bruns stop of the Gold Line Streetcar. Enjoy the shops & restaurants uptown, sporting events & nearby Savona Mill.
Property Details for 582 West End Drive
- Subdivision ComplexWest End Towns
- ExteriorLawn Maintenance, Rooftop Terrace
- Num Of Garage Spaces2
- Parking FeaturesAttached Garage, Tandem
- Property AttachedNo
LISTING UPDATED:
- StatusActive
- MLS #CAR4202870
- Days on Site170
- HOA Fees$253 / month
- MLS TypeResidential
- Year Built2022
- CountryMecklenburg
LISTING UPDATED:
- StatusActive
- MLS #CAR4202870
- Days on Site170
- HOA Fees$253 / month
- MLS TypeResidential
- Year Built2022
- CountryMecklenburg
Building Information for 582 West End Drive
- StoriesFour
- Year Built2022
- Lot Size0.0000 Acres
Payment Calculator
Term
Interest
Home Price
Down Payment
The Payment Calculator is for illustrative purposes only. Read More
Property Information for 582 West End Drive
Summary
Location and General Information
- Coordinates: 35.23980517,-80.86255362
School Information
- Elementary School: Bruns Avenue
- Middle School: Ranson
- High School: West Charlotte
Taxes and HOA Information
- Parcel Number: 071-072-88
- Tax Legal Description: L49 M67-479 THRU 482
Virtual Tour
Parking
- Open Parking: No
Interior and Exterior Features
Interior Features
- Cooling: Ceiling Fan(s), Central Air
- Heating: Forced Air, Natural Gas
- Appliances: Dishwasher, Gas Range, Microwave, Refrigerator, Washer/Dryer, Wine Refrigerator
- Flooring: Carpet, Vinyl
- Levels/Stories: Four
- Foundation: Slab
- Total Half Baths: 1
- Bathrooms Total Integer: 3
Exterior Features
- Construction Materials: Brick Full, Other - See Remarks
- Patio And Porch Features: Balcony, Terrace
- Pool Features: None
- Road Surface Type: Concrete, Paved
- Laundry Features: Laundry Closet, Upper Level
- Pool Private: No
Property
Utilities
- Sewer: Public Sewer
- Water Source: City
Property and Assessments
- Home Warranty: No
Green Features
Lot Information
- Above Grade Finished Area: 1559
Rental
Rent Information
- Land Lease: No
Public Records for 582 West End Drive
Home Facts
- Beds2
- Baths2
- Above Grade Finished1,559 SqFt
- StoriesFour
- Lot Size0.0000 Acres
- StyleTownhouse
- Year Built2022
- APN071-072-88
- CountyMecklenburg


