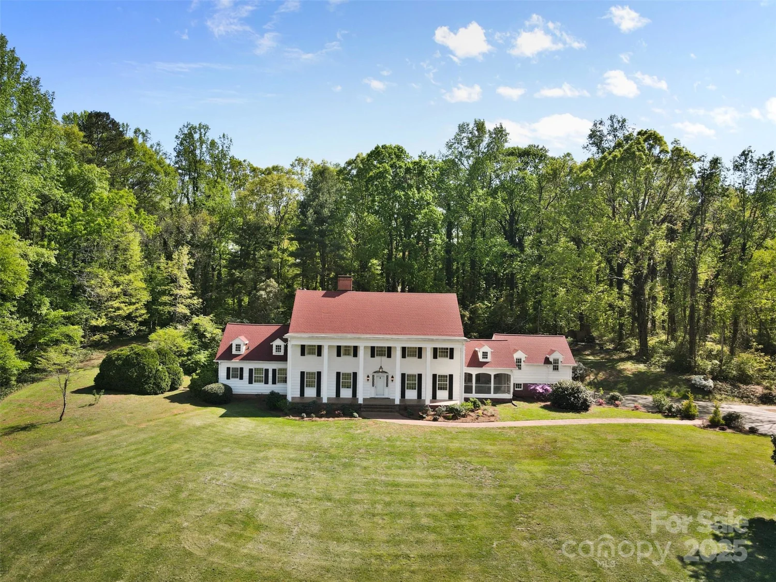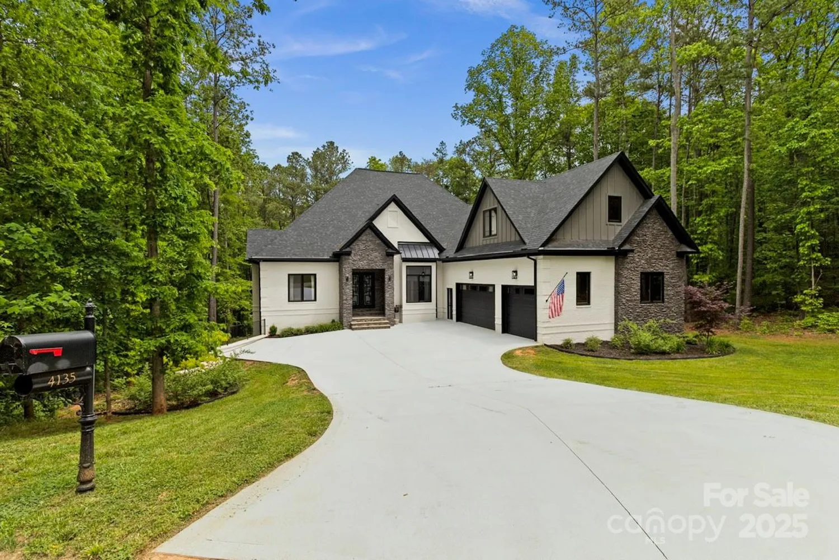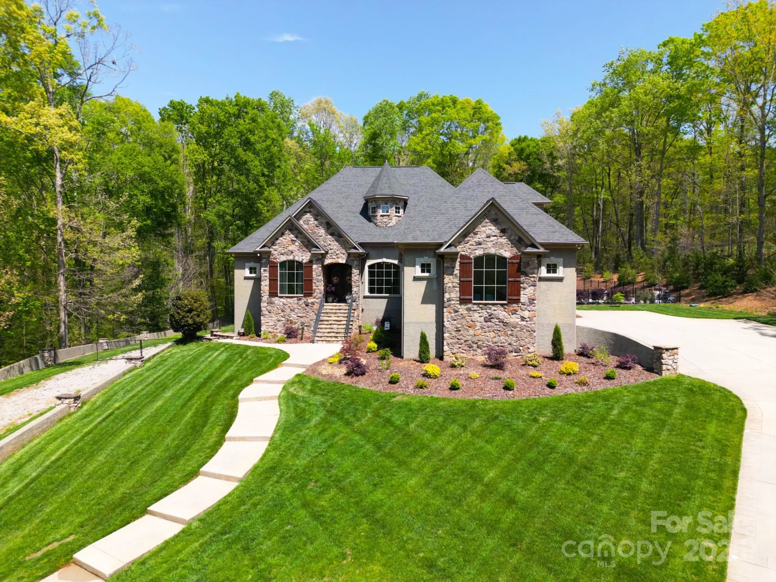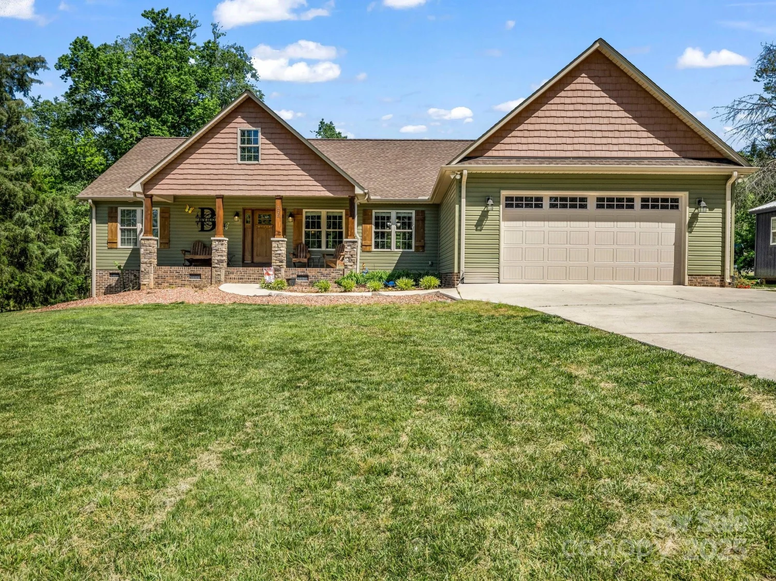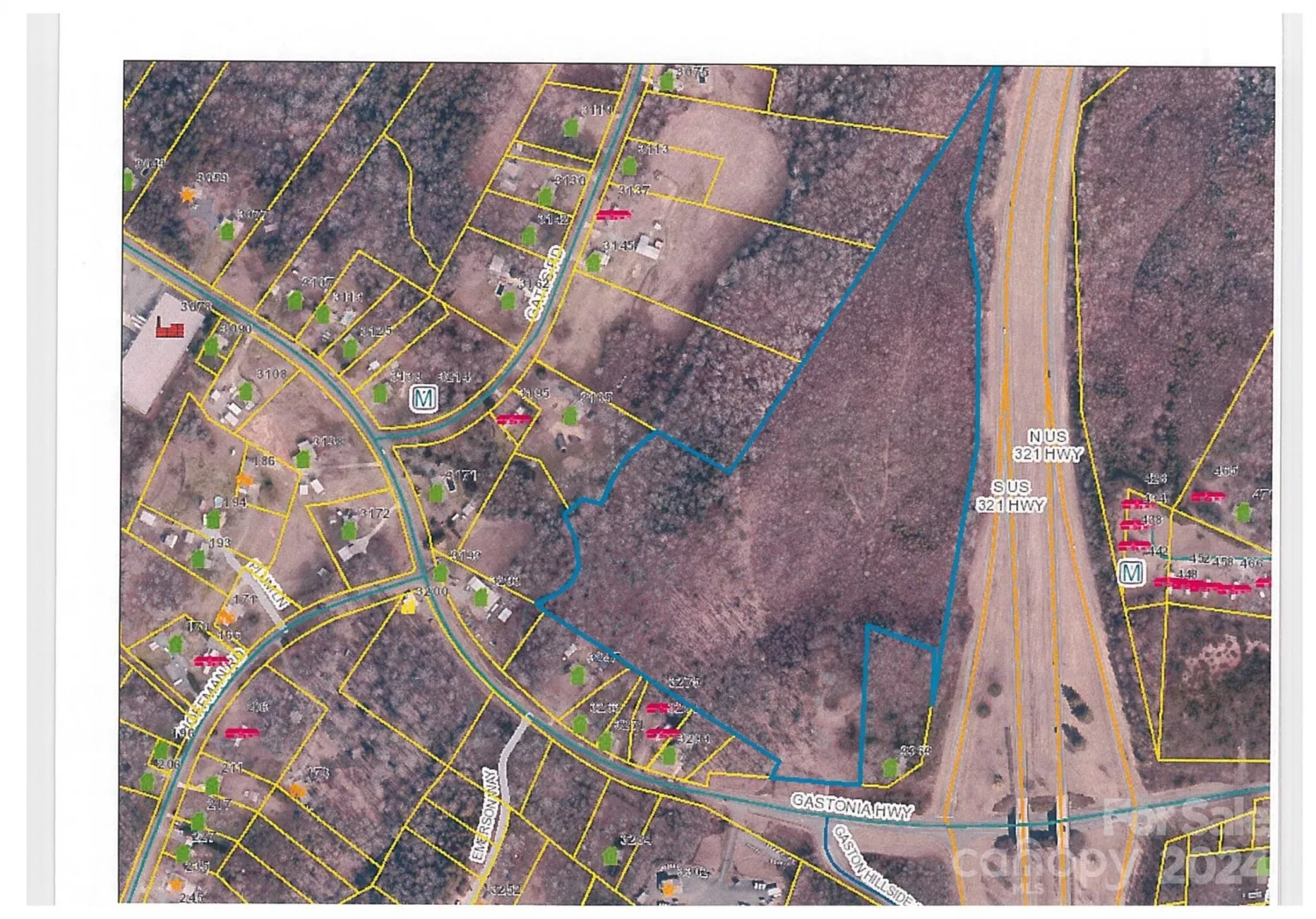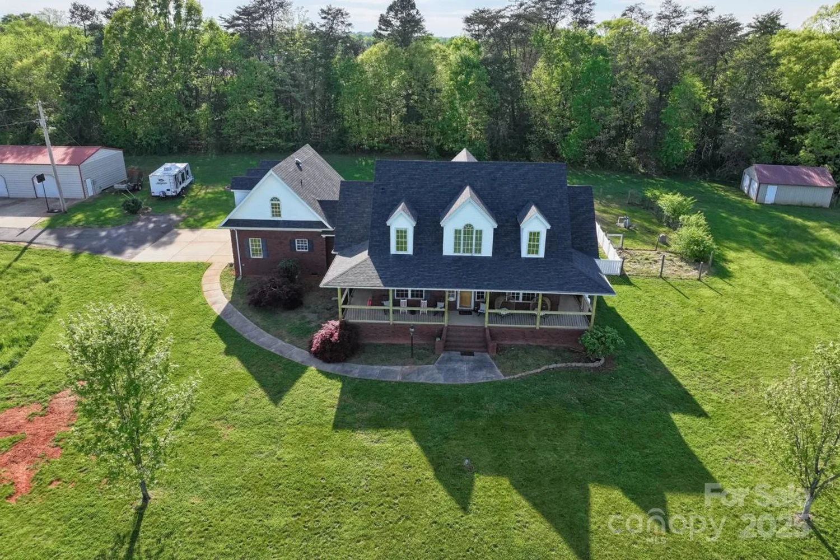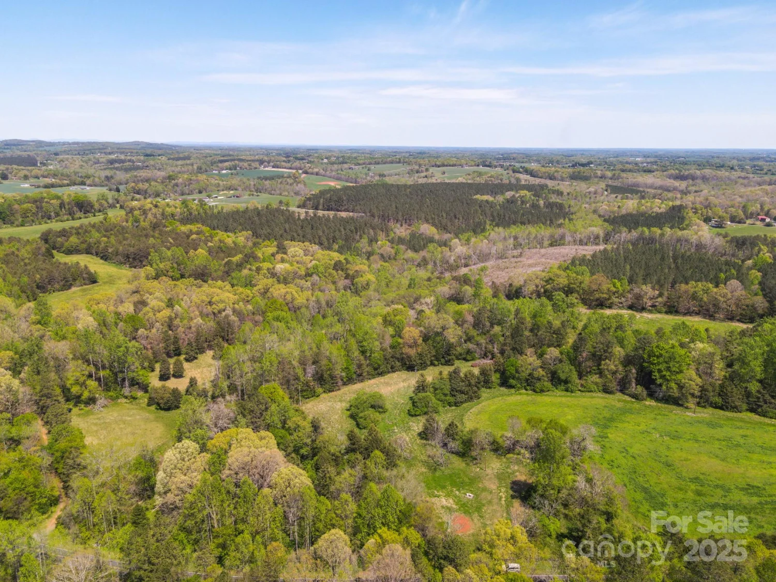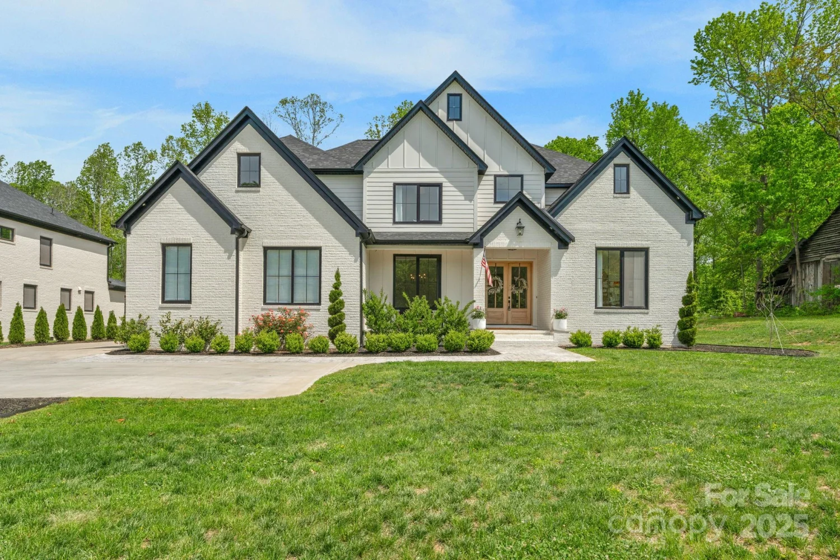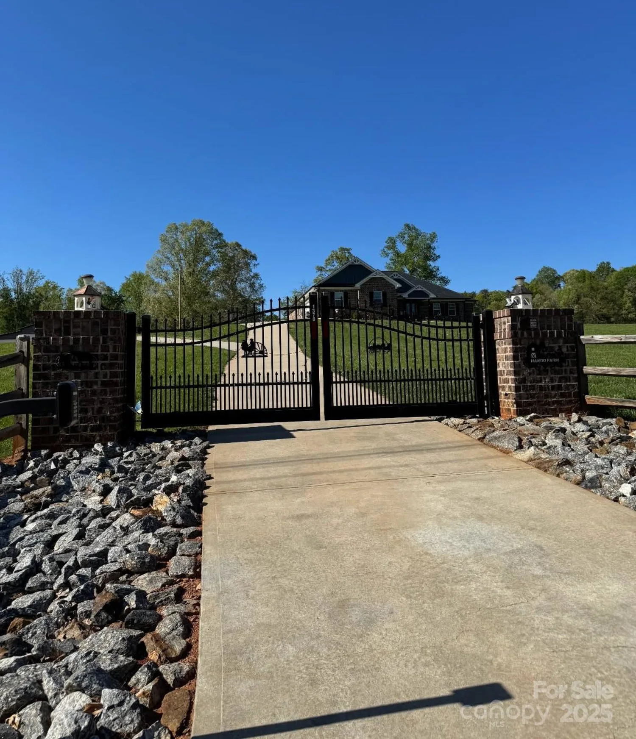1727 will schronce roadLincolnton, NC 28092
1727 will schronce roadLincolnton, NC 28092
Description
Breathtaking property! Custom built home perfectly designed with elegance and comfort. From the moment you walk in, you will notice all the extras that this home has to offer and get that warm feeling that a farmhouse brings. Nothing was spared in this home starting with the 10 ft deep wraparound porch. Beautiful 6" white oak wood floors. Real wood bead board. Country kitchen with island. 2 fireplaces. Luxurious primary suite. Separate office or library with French doors. Large screen porch. Laundry room with chute from second floor. On the second level you will find 3 comfortable bedrooms, 2 full baths, a den with wet bar and a bonus room. Walk right up to the 3rd level where you will find an attic that has been insulated and plumbed making it easy to finish this to livable space. This home sits in the middle of 11.6 acres and borders a creek. Gated entrance and winding driveway. Room for garden, outdoor toys and all your animals. Country living at its best!
Property Details for 1727 Will Schronce Road
- Subdivision ComplexNone
- Num Of Garage Spaces2
- Parking FeaturesCircular Driveway, Attached Garage
- Property AttachedNo
LISTING UPDATED:
- StatusPending
- MLS #CAR4203301
- Days on Site395
- MLS TypeResidential
- Year Built2004
- CountryLincoln
Location
Listing Courtesy of Toni Whiteside Real Estate LLC - Toni Whiteside
LISTING UPDATED:
- StatusPending
- MLS #CAR4203301
- Days on Site395
- MLS TypeResidential
- Year Built2004
- CountryLincoln
Building Information for 1727 Will Schronce Road
- StoriesTwo
- Year Built2004
- Lot Size0.0000 Acres
Payment Calculator
Term
Interest
Home Price
Down Payment
The Payment Calculator is for illustrative purposes only. Read More
Property Information for 1727 Will Schronce Road
Summary
Location and General Information
- Directions: East Main Street, right on Salem Church Road, left on Philadelphia Church Road, left on Will Schronce Road, home on left.
- Coordinates: 35.42874452,-81.18706162
School Information
- Elementary School: G.e. Massey
- Middle School: Lincolnton
- High School: Lincolnton
Taxes and HOA Information
- Parcel Number: 82361
- Tax Legal Description: HOMESITE LAND
Virtual Tour
Parking
- Open Parking: No
Interior and Exterior Features
Interior Features
- Cooling: Heat Pump
- Heating: Heat Pump
- Appliances: Dishwasher, Electric Cooktop, Electric Oven, Microwave, Refrigerator, Washer/Dryer
- Fireplace Features: Living Room
- Flooring: Carpet, Tile, Wood
- Interior Features: Attic Stairs Fixed, Open Floorplan, Pantry
- Levels/Stories: Two
- Window Features: Insulated Window(s)
- Foundation: Crawl Space
- Total Half Baths: 1
- Bathrooms Total Integer: 4
Exterior Features
- Construction Materials: Brick Partial
- Horse Amenities: Horses Allowed
- Patio And Porch Features: Front Porch, Screened, Wrap Around
- Pool Features: None
- Road Surface Type: Asphalt, Concrete, Gravel, Paved
- Roof Type: Shingle
- Laundry Features: Laundry Chute, Laundry Room
- Pool Private: No
- Other Structures: Outbuilding
Property
Utilities
- Sewer: Septic Installed
- Water Source: Well
Property and Assessments
- Home Warranty: No
Green Features
Lot Information
- Above Grade Finished Area: 4002
- Lot Features: Pasture, Creek/Stream
Rental
Rent Information
- Land Lease: No
Public Records for 1727 Will Schronce Road
Home Facts
- Beds4
- Baths3
- Above Grade Finished4,002 SqFt
- StoriesTwo
- Lot Size0.0000 Acres
- StyleSingle Family Residence
- Year Built2004
- APN82361
- CountyLincoln


