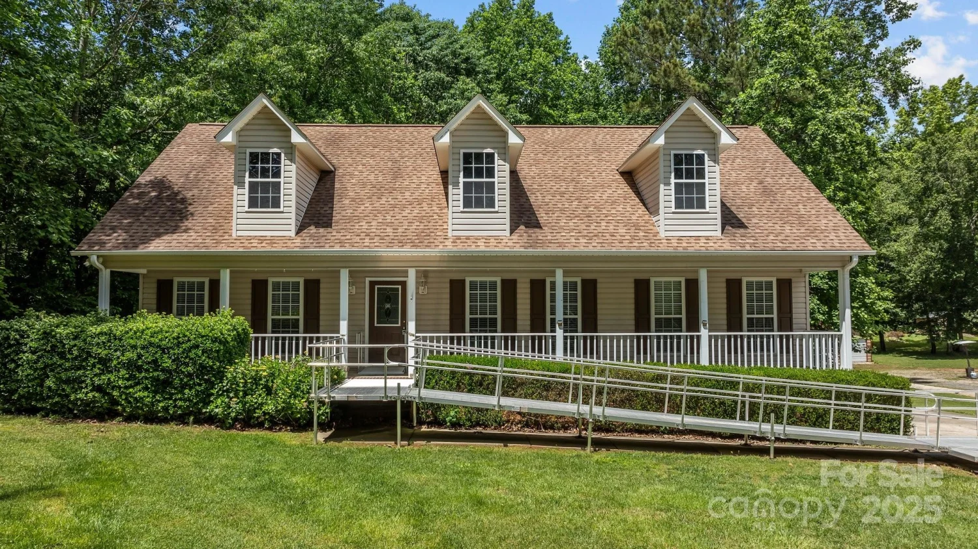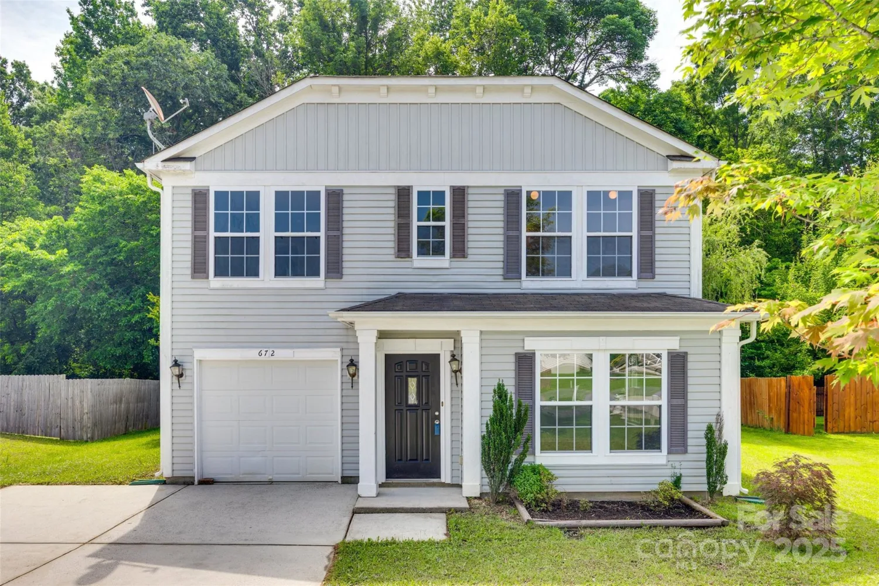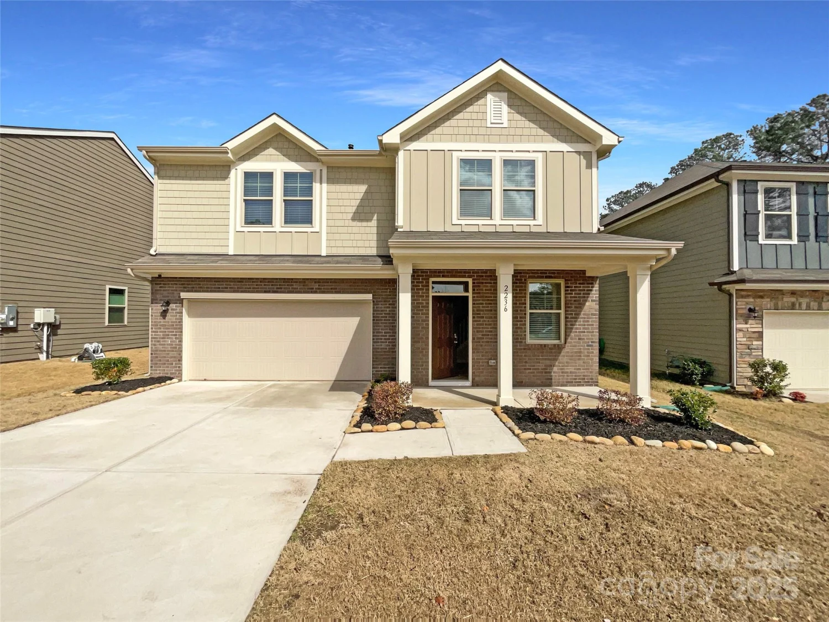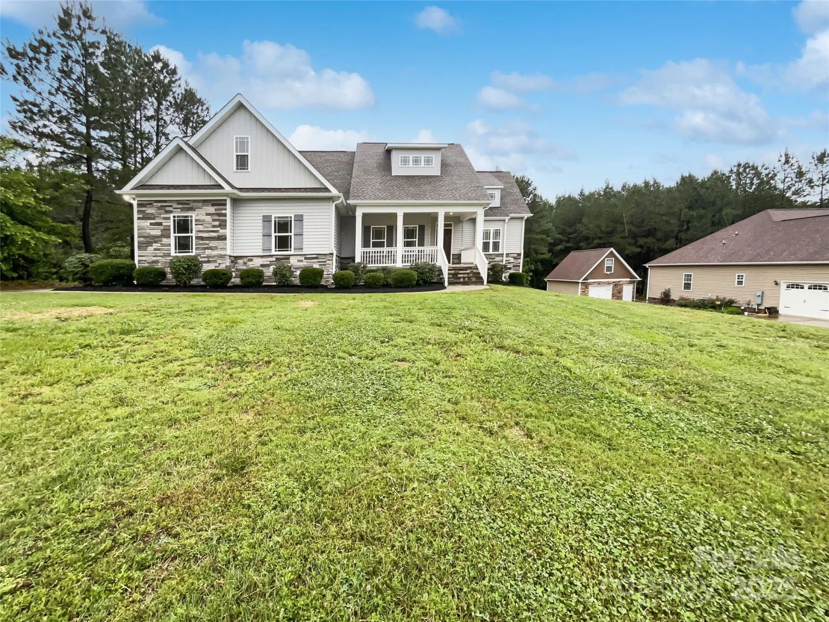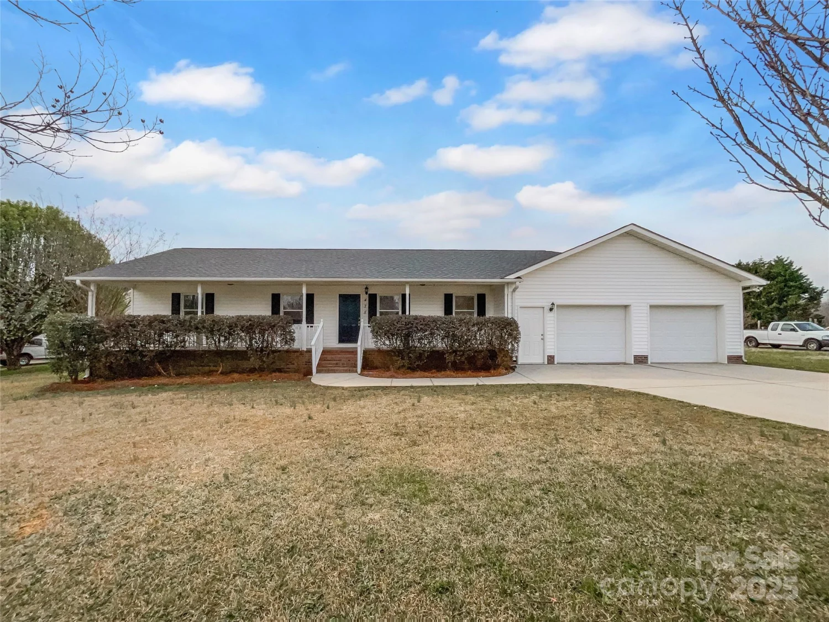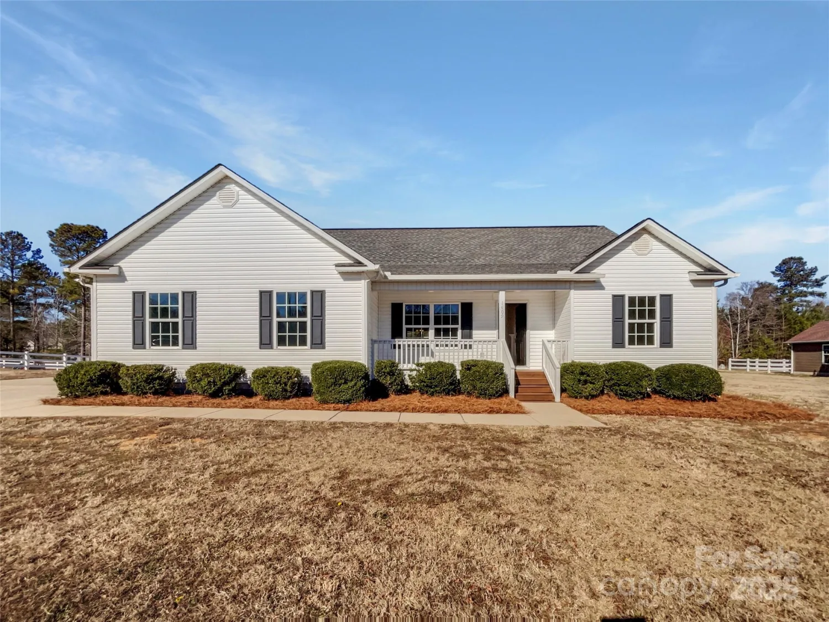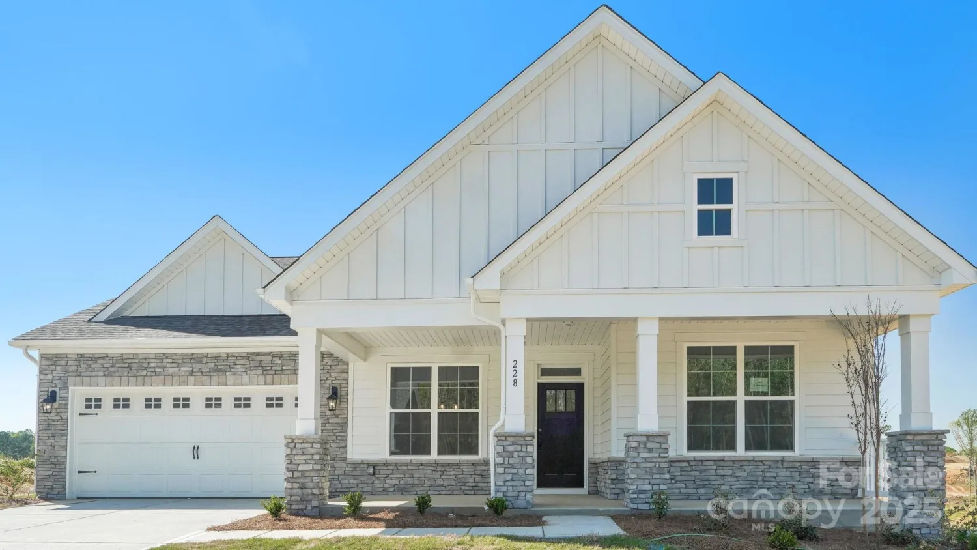159 ella claire driveYork, SC 29745
159 ella claire driveYork, SC 29745
Description
Brand new community in the up and coming area of York, SC. McFarland Estates offers beautifully designed floor plans that includes Hardie® Color Plus siding with designer accents and extensive brick or stone front elevations. This unique community is nestled in a serene location that is conveniently located to shopping and dining. The Bellwood home offers a primary bedroom on the main floor with a private en-suite, spacious shower and walk in closet. Kitchen offers 2 cozy places to eat breakfast or lunch and is situated between the dining room and 2 story family room making it perfect for entertaining. Your guest will be stunned with the professionally designed kitchen that is finished with white cabinets, granite countertops, a gas range, over the range microwave, and dishwasher. The second floor is complete with 4 bedrooms, 2 full baths and a large rec room. Extensive laminate and tile flooring, quartz and granite tops with white cabinets.
Property Details for 159 Ella Claire Drive
- Subdivision ComplexMcFarland Estates
- Num Of Garage Spaces2
- Parking FeaturesDriveway, Attached Garage, Garage Door Opener, Garage Faces Front
- Property AttachedNo
LISTING UPDATED:
- StatusActive
- MLS #CAR4203629
- Days on Site27
- HOA Fees$360 / month
- MLS TypeResidential
- Year Built2024
- CountryYork
LISTING UPDATED:
- StatusActive
- MLS #CAR4203629
- Days on Site27
- HOA Fees$360 / month
- MLS TypeResidential
- Year Built2024
- CountryYork
Building Information for 159 Ella Claire Drive
- StoriesTwo
- Year Built2024
- Lot Size0.0000 Acres
Payment Calculator
Term
Interest
Home Price
Down Payment
The Payment Calculator is for illustrative purposes only. Read More
Property Information for 159 Ella Claire Drive
Summary
Location and General Information
- Community Features: Cabana, Outdoor Pool, Sidewalks, Street Lights
- Directions: From I-77 south, use the right lane to take exit 82C toward SC-161/Celanese Road. Slight right onto the ramp to SC-161/Celanese Road and continue to follow SC-161 for 14 miles. Turn left onto Devinney Road and the community entrance will be on the left, past Taco Bell.
- Coordinates: 34.98380739,-81.21698468
School Information
- Elementary School: Jefferson
- Middle School: York
- High School: York Comprehensive
Taxes and HOA Information
- Parcel Number: 3460000031
- Tax Legal Description: LOT# 8 MCFARLAND ESTATES PHASE 1A
Virtual Tour
Parking
- Open Parking: No
Interior and Exterior Features
Interior Features
- Cooling: Central Air, Zoned
- Heating: Natural Gas, Zoned
- Appliances: Dishwasher, Disposal, Electric Water Heater, Exhaust Fan, Gas Range, Microwave, Plumbed For Ice Maker
- Fireplace Features: Gas, Gas Log, Gas Vented, Great Room
- Flooring: Carpet, Laminate, Tile
- Interior Features: Attic Stairs Pulldown, Breakfast Bar, Drop Zone, Entrance Foyer, Kitchen Island, Open Floorplan, Pantry, Walk-In Closet(s)
- Levels/Stories: Two
- Foundation: Slab
- Total Half Baths: 1
- Bathrooms Total Integer: 4
Exterior Features
- Construction Materials: Brick Partial, Fiber Cement
- Patio And Porch Features: Covered, Front Porch, Rear Porch
- Pool Features: None
- Road Surface Type: Concrete, Paved
- Roof Type: Shingle
- Security Features: Carbon Monoxide Detector(s), Smoke Detector(s)
- Laundry Features: Electric Dryer Hookup, Inside, Laundry Room, Main Level, Washer Hookup
- Pool Private: No
Property
Utilities
- Sewer: Public Sewer
- Utilities: Cable Available, Electricity Connected, Natural Gas, Underground Power Lines, Underground Utilities, Wired Internet Available
- Water Source: City
Property and Assessments
- Home Warranty: No
Green Features
Lot Information
- Above Grade Finished Area: 2823
- Lot Features: Cleared
Rental
Rent Information
- Land Lease: No
Public Records for 159 Ella Claire Drive
Home Facts
- Beds5
- Baths3
- Above Grade Finished2,823 SqFt
- StoriesTwo
- Lot Size0.0000 Acres
- StyleSingle Family Residence
- Year Built2024
- APN3460000031
- CountyYork


