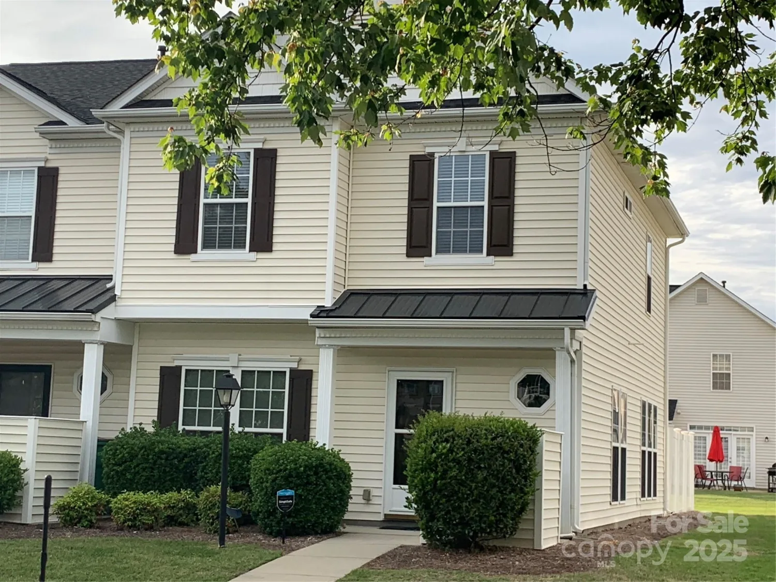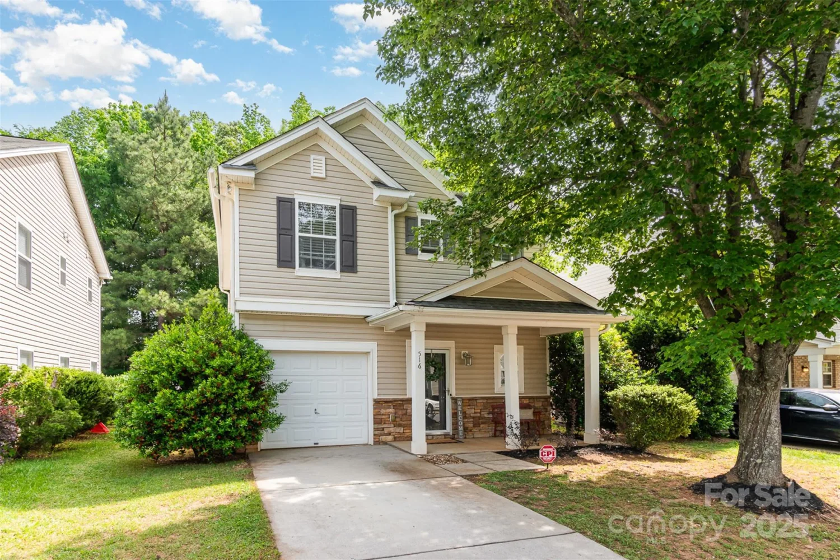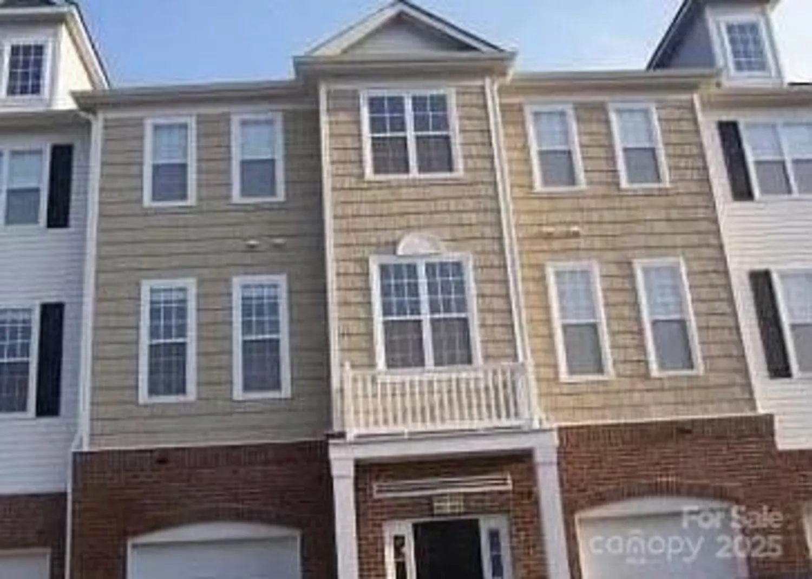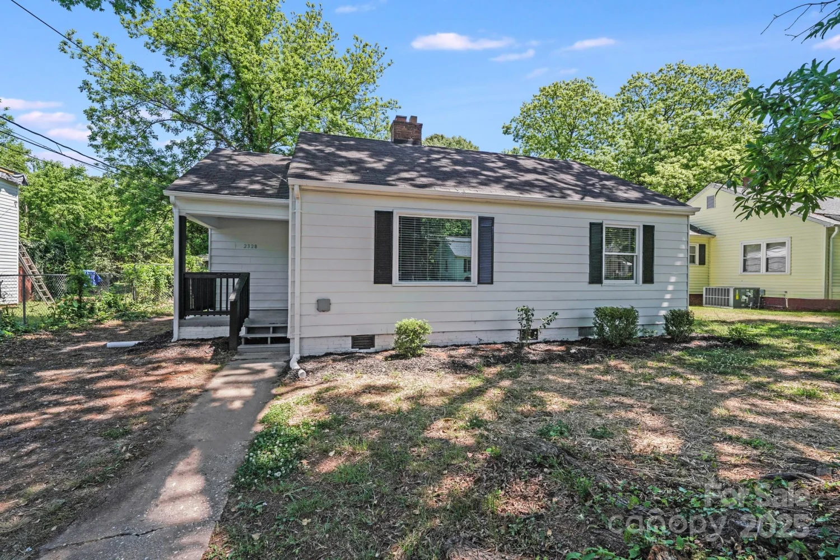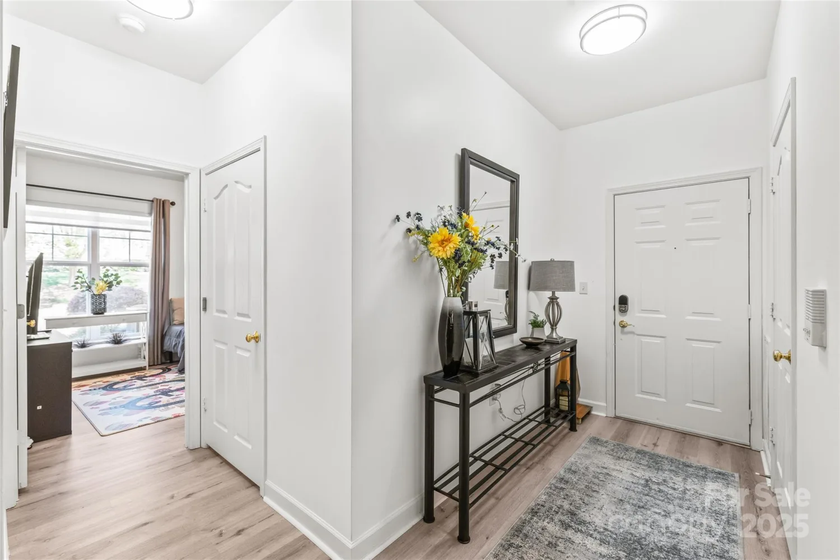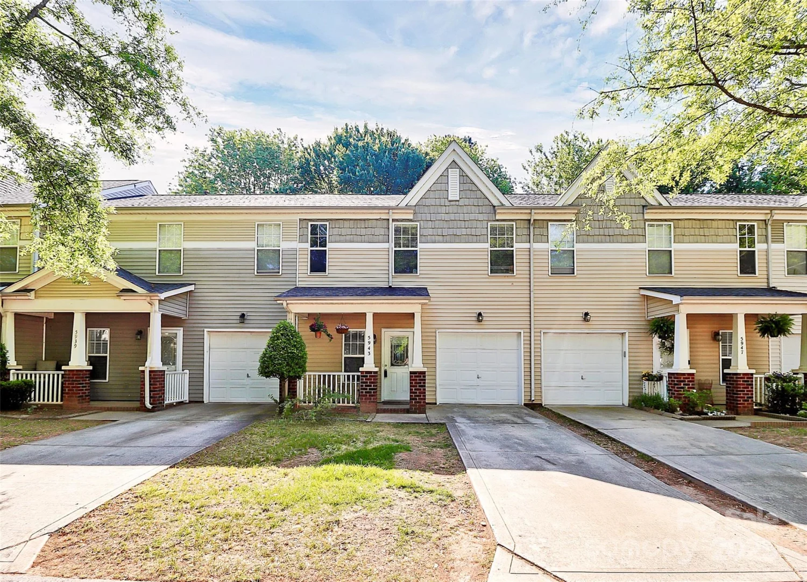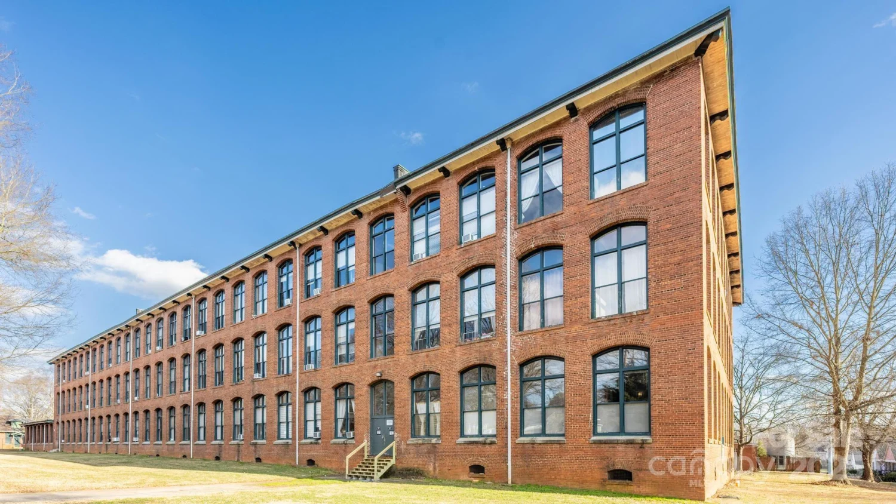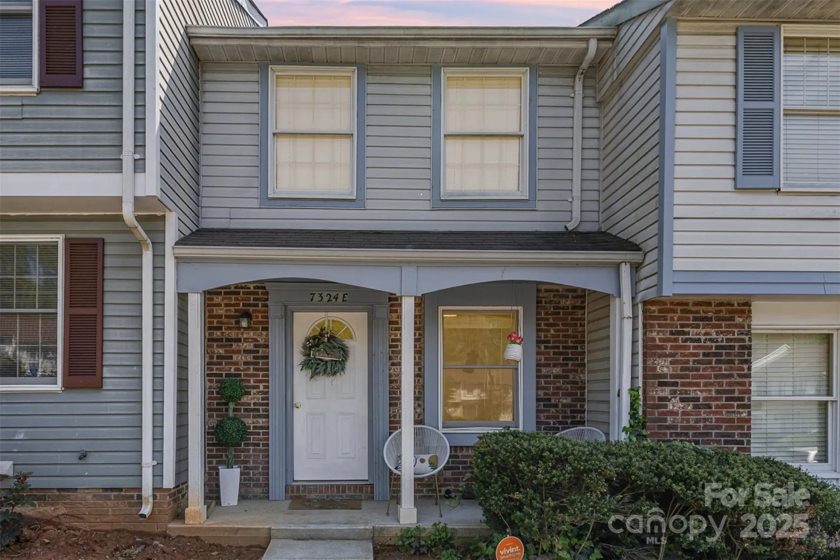1826 birch heights courtCharlotte, NC 28213
1826 birch heights courtCharlotte, NC 28213
Description
Embrace the epitome of modern living in this stunning 2-bedroom, 2.5-bathroom townhome, nestled in the heart of University Heights. Key Features: • Prime Location: Conveniently situated near Concord Mill Mall, Atrium Health University Hospital, Shopping, and the NASCAR Speedway. • Proximity to UNCC: PARENTS take a look. Just a short mile away. SAFE & CLOSE. • Stylish Design: French doors leading to the patio, perfect for family gatherings and outdoor entertaining. • RECENT UPGRADES: o Roof replacement by HOA in 2018. o Upgraded HVAC, kitchen cabinets, & LVP flooring on the main level within the last year & new carpet at start of listing. o New garbage disposal and hot water heater within the last 2 years. o Modernized bathrooms within the past 4 years. • Community Amenities: Enjoy the refreshing community pool. Don't miss this incredible opportunity to own a meticulously maintained townhome. Schedule your private showing today & Bring your Offer!!!
Property Details for 1826 Birch Heights Court
- Subdivision ComplexUniversity Heights
- ExteriorLawn Maintenance
- Parking FeaturesAssigned, Driveway, Parking Space(s)
- Property AttachedNo
LISTING UPDATED:
- StatusActive
- MLS #CAR4204843
- Days on Site38
- HOA Fees$230 / month
- MLS TypeResidential
- Year Built1999
- CountryMecklenburg
LISTING UPDATED:
- StatusActive
- MLS #CAR4204843
- Days on Site38
- HOA Fees$230 / month
- MLS TypeResidential
- Year Built1999
- CountryMecklenburg
Building Information for 1826 Birch Heights Court
- StoriesTwo
- Year Built1999
- Lot Size0.0000 Acres
Payment Calculator
Term
Interest
Home Price
Down Payment
The Payment Calculator is for illustrative purposes only. Read More
Property Information for 1826 Birch Heights Court
Summary
Location and General Information
- Community Features: Outdoor Pool, Sidewalks, Street Lights
- Coordinates: 35.308658,-80.715155
School Information
- Elementary School: Unspecified
- Middle School: Unspecified
- High School: Unspecified
Taxes and HOA Information
- Parcel Number: 051-126-15
- Tax Legal Description: L6605 M33-21
Virtual Tour
Parking
- Open Parking: Yes
Interior and Exterior Features
Interior Features
- Cooling: Ceiling Fan(s), Central Air, Electric
- Heating: Forced Air, Natural Gas
- Appliances: Dishwasher, Disposal, Dryer, Electric Range, Electric Water Heater, Microwave, Refrigerator, Washer/Dryer
- Fireplace Features: Family Room, Gas, Living Room
- Flooring: Carpet, Vinyl
- Levels/Stories: Two
- Foundation: Slab
- Total Half Baths: 1
- Bathrooms Total Integer: 3
Exterior Features
- Construction Materials: Brick Partial, Vinyl
- Patio And Porch Features: Patio
- Pool Features: None
- Road Surface Type: Paved
- Roof Type: Shingle
- Security Features: Carbon Monoxide Detector(s), Smoke Detector(s)
- Laundry Features: Electric Dryer Hookup, In Hall, Laundry Closet, Upper Level
- Pool Private: No
Property
Utilities
- Sewer: Public Sewer
- Utilities: Cable Available, Natural Gas
- Water Source: City
Property and Assessments
- Home Warranty: No
Green Features
Lot Information
- Above Grade Finished Area: 1120
Rental
Rent Information
- Land Lease: No
Public Records for 1826 Birch Heights Court
Home Facts
- Beds2
- Baths2
- Above Grade Finished1,120 SqFt
- StoriesTwo
- Lot Size0.0000 Acres
- StyleTownhouse
- Year Built1999
- APN051-126-15
- CountyMecklenburg


