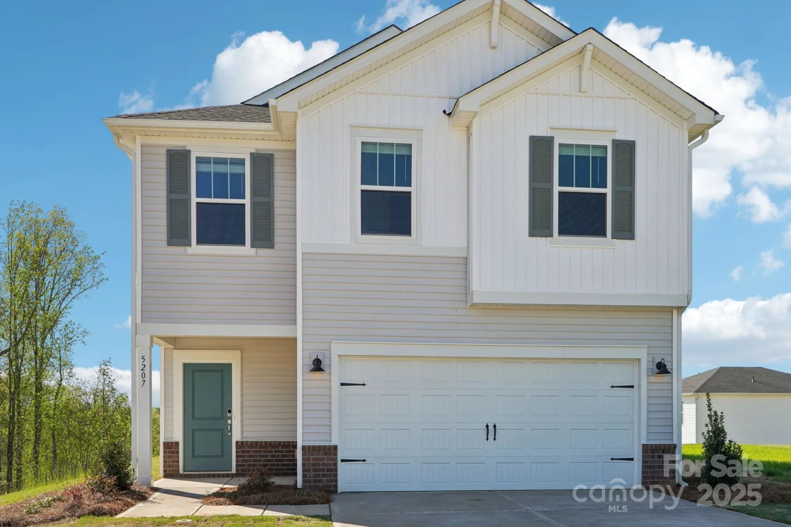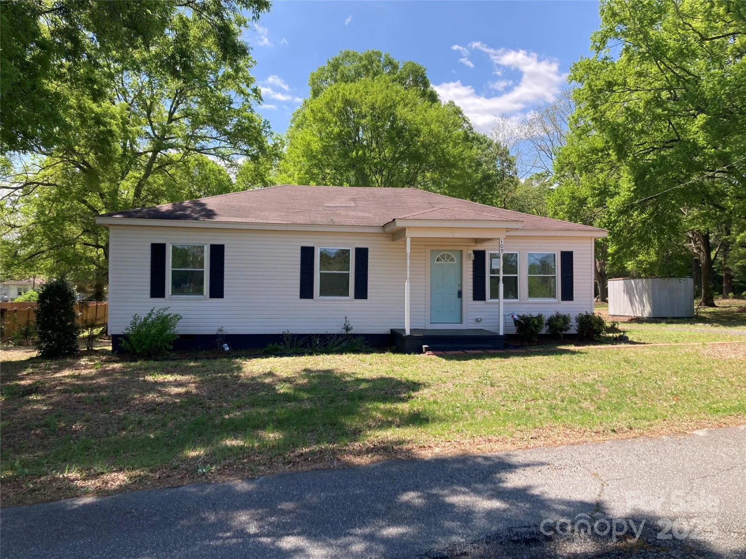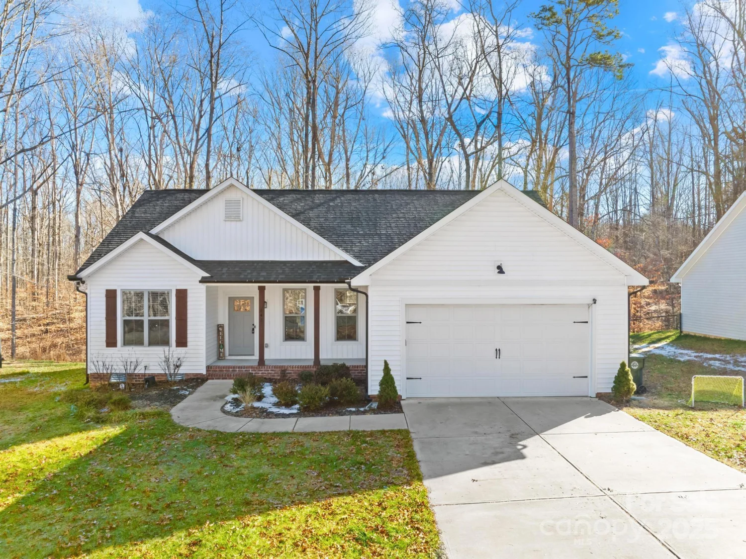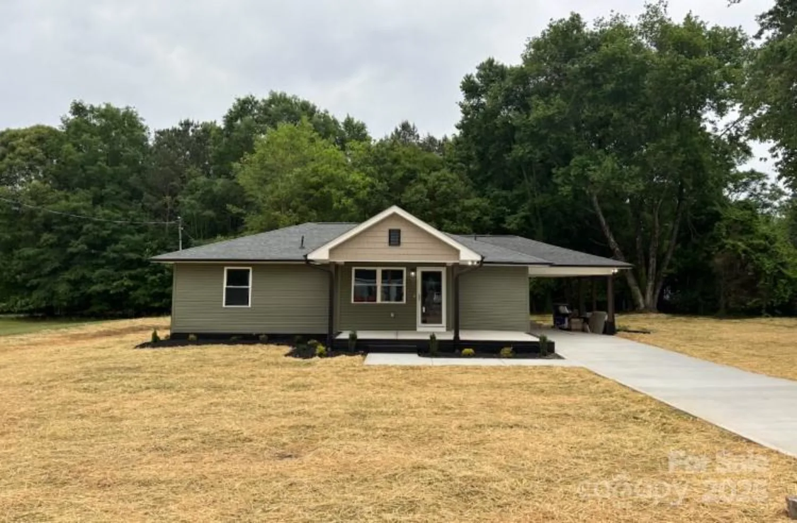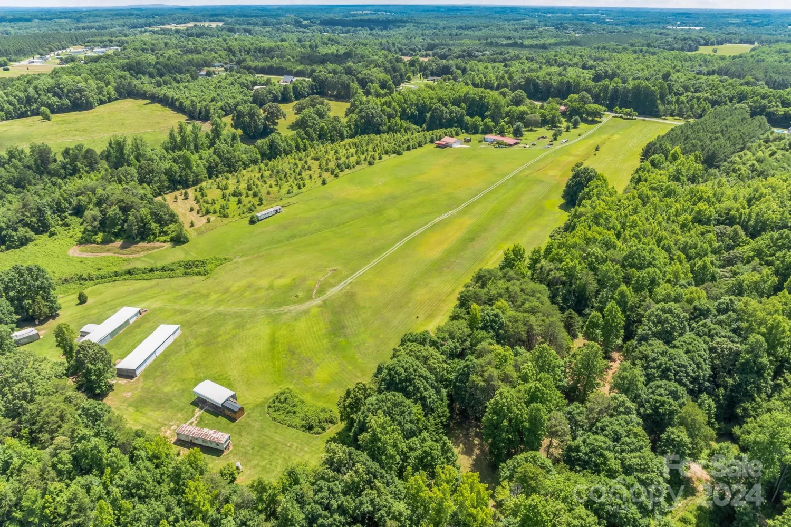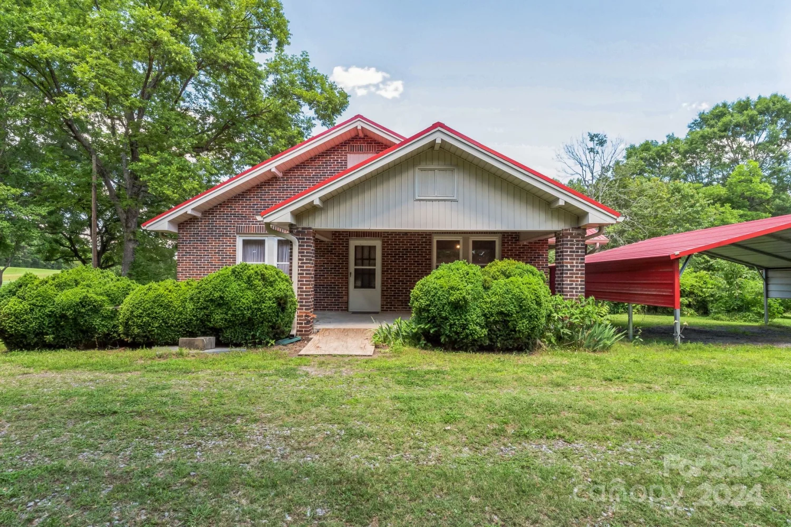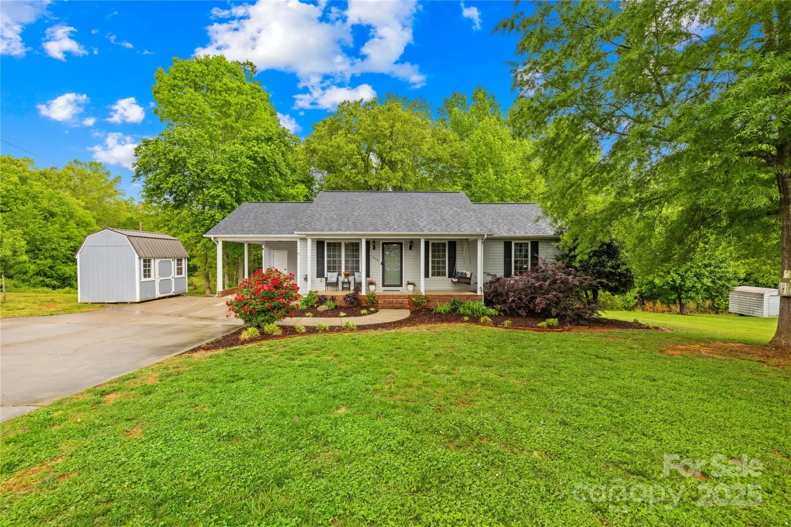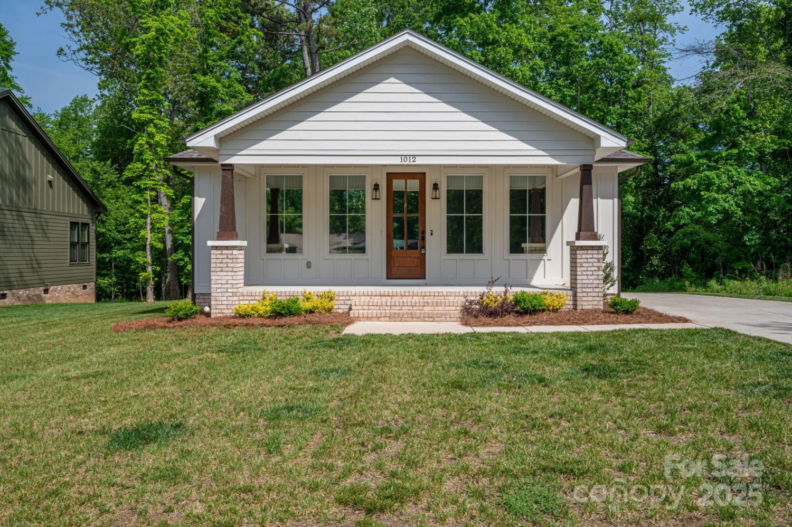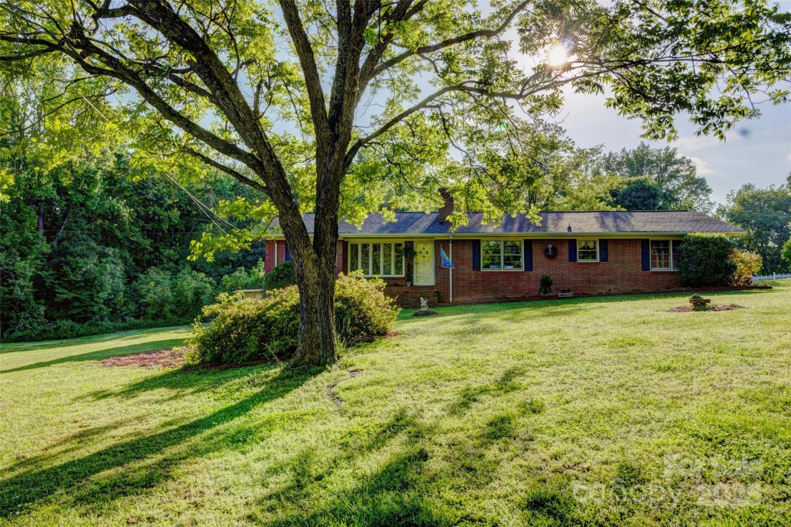216 delview driveCherryville, NC 28021
216 delview driveCherryville, NC 28021
Description
Discover the charm of this well-maintained, all-brick home in Cherryville! Offering 3 bedrooms & 2 bathrooms, this property features hardwood floors in the main areas, cozy carpet in the bedrooms, and sleek tile in the bathrooms. The kitchen boasts ample cabinetry, an electric cooktop, wall oven & dishwasher. Enjoy a spacious living room, dining area, and a family room with a fireplace, plus a convenient mudroom with a washer and dryer closet. The large guest bathroom offers a dual vanity and tub/shower combo, while the primary bedroom includes a private bath with a stand-up shower. The full unfinished basement presents endless potential—it’s plumbed for a bathroom, includes a garage door and fireplace, and is ready to be transformed. Set on a generous lot that backs up to serene woods, this home combines comfort, functionality, and possibilities.
Property Details for 216 Delview Drive
- Subdivision ComplexDelview Acres
- Parking FeaturesAttached Carport, Driveway
- Property AttachedNo
LISTING UPDATED:
- StatusActive
- MLS #CAR4205230
- Days on Site129
- MLS TypeResidential
- Year Built1963
- CountryGaston
Location
Listing Courtesy of Coldwell Banker Mountain View - Travis Repman
LISTING UPDATED:
- StatusActive
- MLS #CAR4205230
- Days on Site129
- MLS TypeResidential
- Year Built1963
- CountryGaston
Building Information for 216 Delview Drive
- StoriesOne
- Year Built1963
- Lot Size0.0000 Acres
Payment Calculator
Term
Interest
Home Price
Down Payment
The Payment Calculator is for illustrative purposes only. Read More
Property Information for 216 Delview Drive
Summary
Location and General Information
- Coordinates: 35.386643,-81.400323
School Information
- Elementary School: Unspecified
- Middle School: Unspecified
- High School: Unspecified
Taxes and HOA Information
- Parcel Number: 160185
- Tax Legal Description: DELVIEW ACRES BLK D L 44-48 12 048A 024 01 000
Virtual Tour
Parking
- Open Parking: No
Interior and Exterior Features
Interior Features
- Cooling: Central Air
- Heating: Floor Furnace
- Appliances: Dishwasher, Electric Cooktop, Wall Oven
- Basement: Basement Garage Door, Unfinished, Walk-Out Access
- Fireplace Features: Living Room
- Flooring: Carpet, Tile, Wood
- Levels/Stories: One
- Foundation: Basement
- Bathrooms Total Integer: 2
Exterior Features
- Construction Materials: Brick Full
- Pool Features: None
- Road Surface Type: Concrete, Paved
- Laundry Features: Mud Room, Main Level
- Pool Private: No
Property
Utilities
- Sewer: Public Sewer
- Water Source: City, Well
Property and Assessments
- Home Warranty: No
Green Features
Lot Information
- Above Grade Finished Area: 2036
Rental
Rent Information
- Land Lease: No
Public Records for 216 Delview Drive
Home Facts
- Beds3
- Baths2
- Above Grade Finished2,036 SqFt
- StoriesOne
- Lot Size0.0000 Acres
- StyleSingle Family Residence
- Year Built1963
- APN160185
- CountyGaston


