1805 lexington avenueMonroe, NC 28112
1805 lexington avenueMonroe, NC 28112
Description
RENOVATED…SPACIOUS…OPEN-CONCEPT LIVING! This stunning 4-bedroom, 2.5-bathroom home with an office and bonus room is tucked in a serene cul-de-sac in Lexington Commons. Freshly painted throughout, it features sleek LVP flooring downstairs and a show-stopping kitchen with granite countertops, updated cabinets, stainless steel appliances, and a large island—perfect for entertaining. Enjoy two living rooms, a cozy fireplace, and a convenient half bath. The primary suite is a retreat with natural light, a double vanity, soaking tub, walk-in shower, and spacious closet. Upstairs also includes three additional bedrooms, a full bath, laundry room, and versatile bonus room. A two-car garage, extended driveway, and spacious backyard complete this gem. Conveniently located near schools, shopping, and more—this is a must-see in Lexington Commons!
Property Details for 1805 Lexington Avenue
- Subdivision ComplexLexington Commons
- Architectural StyleTransitional
- Num Of Garage Spaces2
- Parking FeaturesAttached Garage, Garage Door Opener, Garage Faces Front
- Property AttachedNo
LISTING UPDATED:
- StatusActive
- MLS #CAR4205447
- Days on Site71
- MLS TypeResidential
- Year Built2006
- CountryUnion
LISTING UPDATED:
- StatusActive
- MLS #CAR4205447
- Days on Site71
- MLS TypeResidential
- Year Built2006
- CountryUnion
Building Information for 1805 Lexington Avenue
- StoriesTwo
- Year Built2006
- Lot Size0.0000 Acres
Payment Calculator
Term
Interest
Home Price
Down Payment
The Payment Calculator is for illustrative purposes only. Read More
Property Information for 1805 Lexington Avenue
Summary
Location and General Information
- Coordinates: 34.972016,-80.570213
School Information
- Elementary School: Unspecified
- Middle School: Unspecified
- High School: Unspecified
Taxes and HOA Information
- Parcel Number: 09-321-328
- Tax Legal Description: #136 LEXINGTON COMMONS PH4 OPCI754
Virtual Tour
Parking
- Open Parking: No
Interior and Exterior Features
Interior Features
- Cooling: Central Air
- Heating: Heat Pump
- Appliances: Dishwasher, Electric Oven, Electric Range, Electric Water Heater, Microwave
- Levels/Stories: Two
- Foundation: Slab
- Total Half Baths: 1
- Bathrooms Total Integer: 3
Exterior Features
- Construction Materials: Brick Partial, Vinyl
- Pool Features: None
- Road Surface Type: Concrete, Paved
- Laundry Features: Electric Dryer Hookup, Laundry Room, Washer Hookup
- Pool Private: No
Property
Utilities
- Sewer: Public Sewer
- Water Source: City
Property and Assessments
- Home Warranty: No
Green Features
Lot Information
- Above Grade Finished Area: 3005
- Lot Features: Cul-De-Sac
Rental
Rent Information
- Land Lease: No
Public Records for 1805 Lexington Avenue
Home Facts
- Beds4
- Baths2
- Above Grade Finished3,005 SqFt
- StoriesTwo
- Lot Size0.0000 Acres
- StyleSingle Family Residence
- Year Built2006
- APN09-321-328
- CountyUnion
Schools near 1805 Lexington Avenue
| Rating | School | Type | Grades | Distance |
|---|---|---|---|---|
 | public - Choice School | 9 to 12 | 0.1 Mi | |
 | public - Choice School | KG to 12 | 0.2 Mi | |
 | public - Choice School | PK to 5 | 0.6 Mi | |
 | public - Choice School | 6 to 8 | 1.7 Mi |
Data provided by Precisely and GreatSchools.org © 2024. All rights reserved. This information should only be used as a reference. Proximity or boundaries shown here are not a guarantee of enrollment. Please reach out to schools directly to verify all information and enrollment eligibility.
Similar Homes
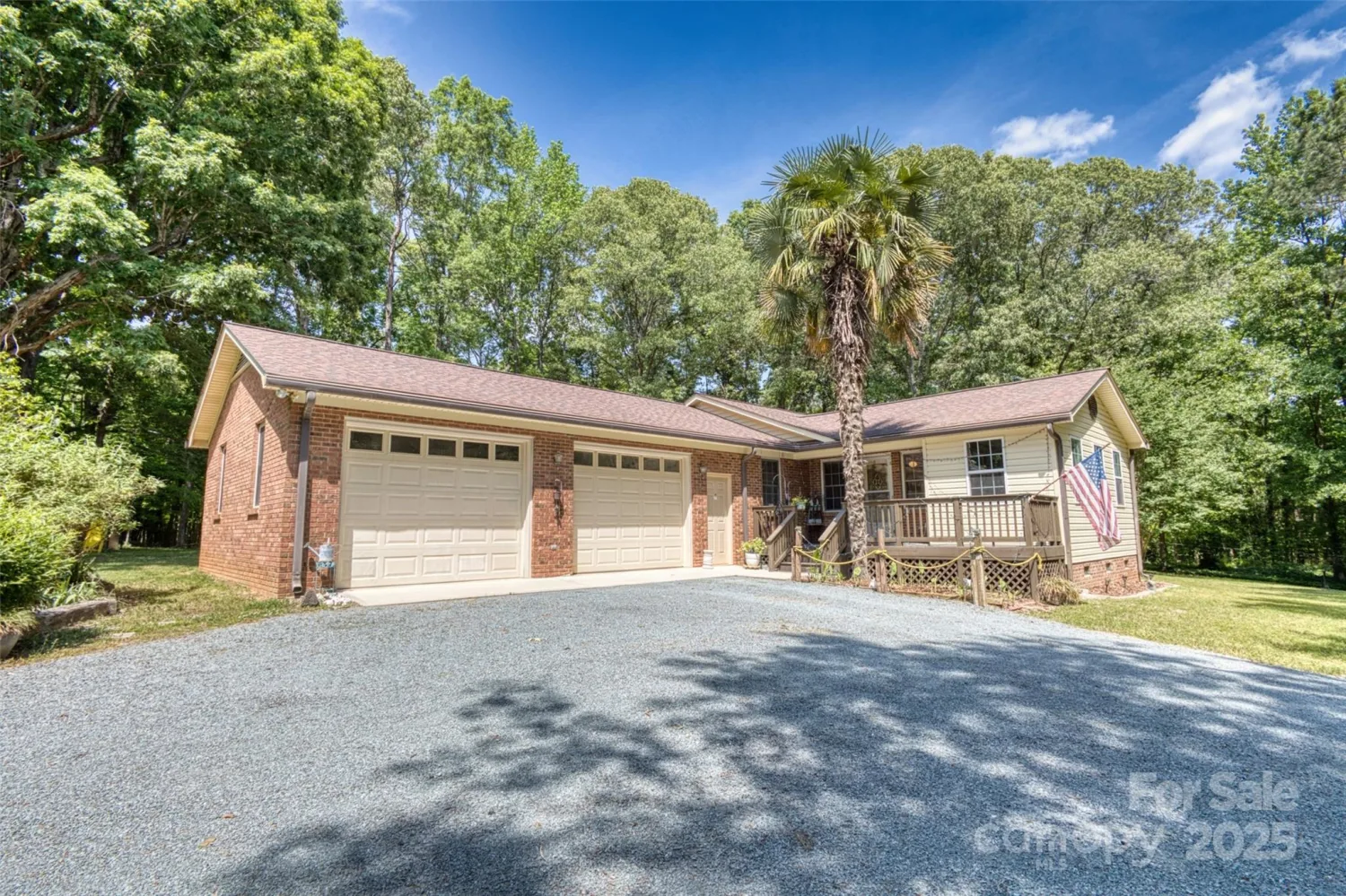
3116 Old Montgomery Place Road
Monroe, NC 28112
Keller Williams Connected
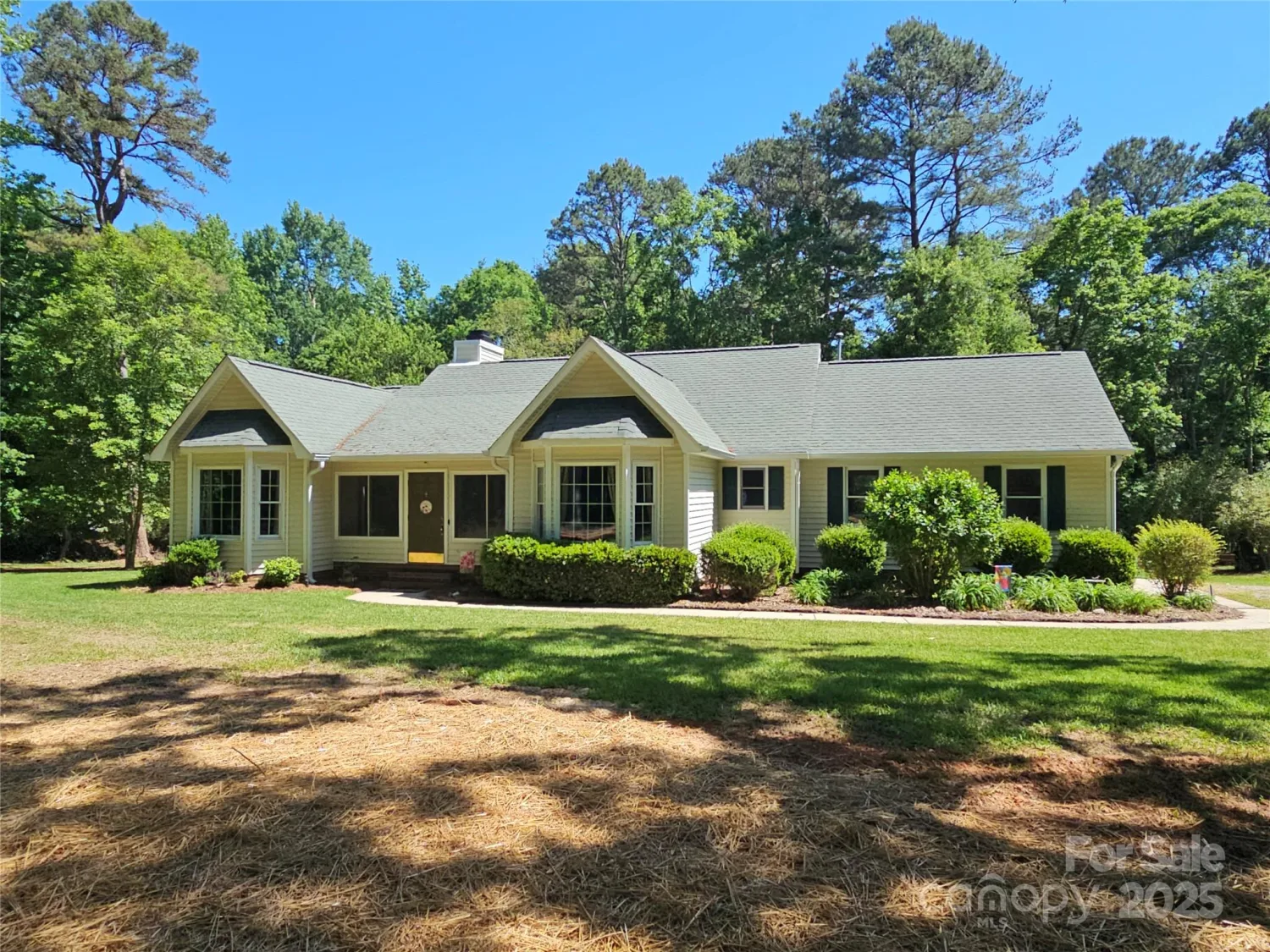
5903 WM Griffin Road
Monroe, NC 28112
RE/MAX Executive
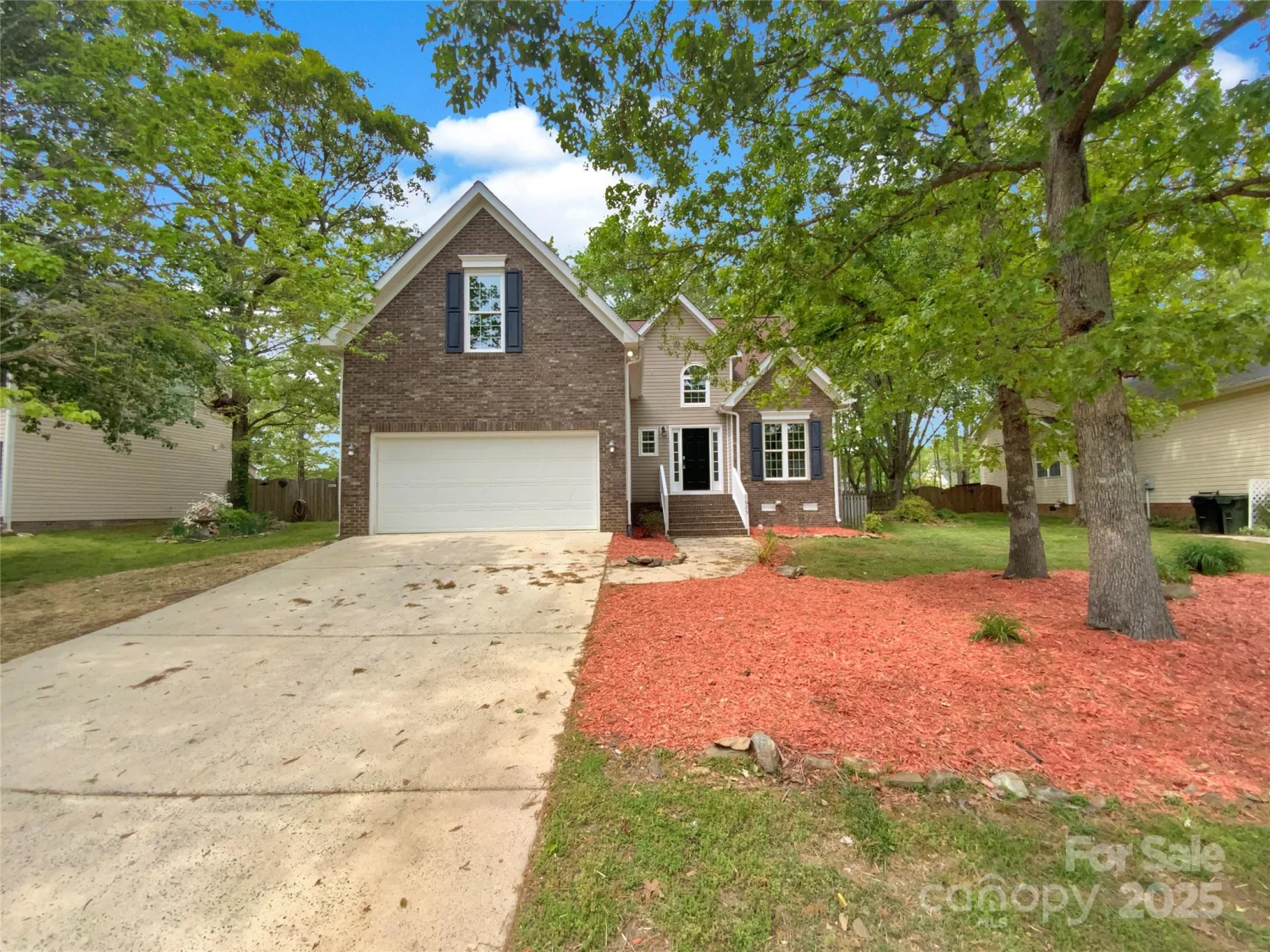
1625 Winthrop Lane
Monroe, NC 28110
Opendoor Brokerage LLC
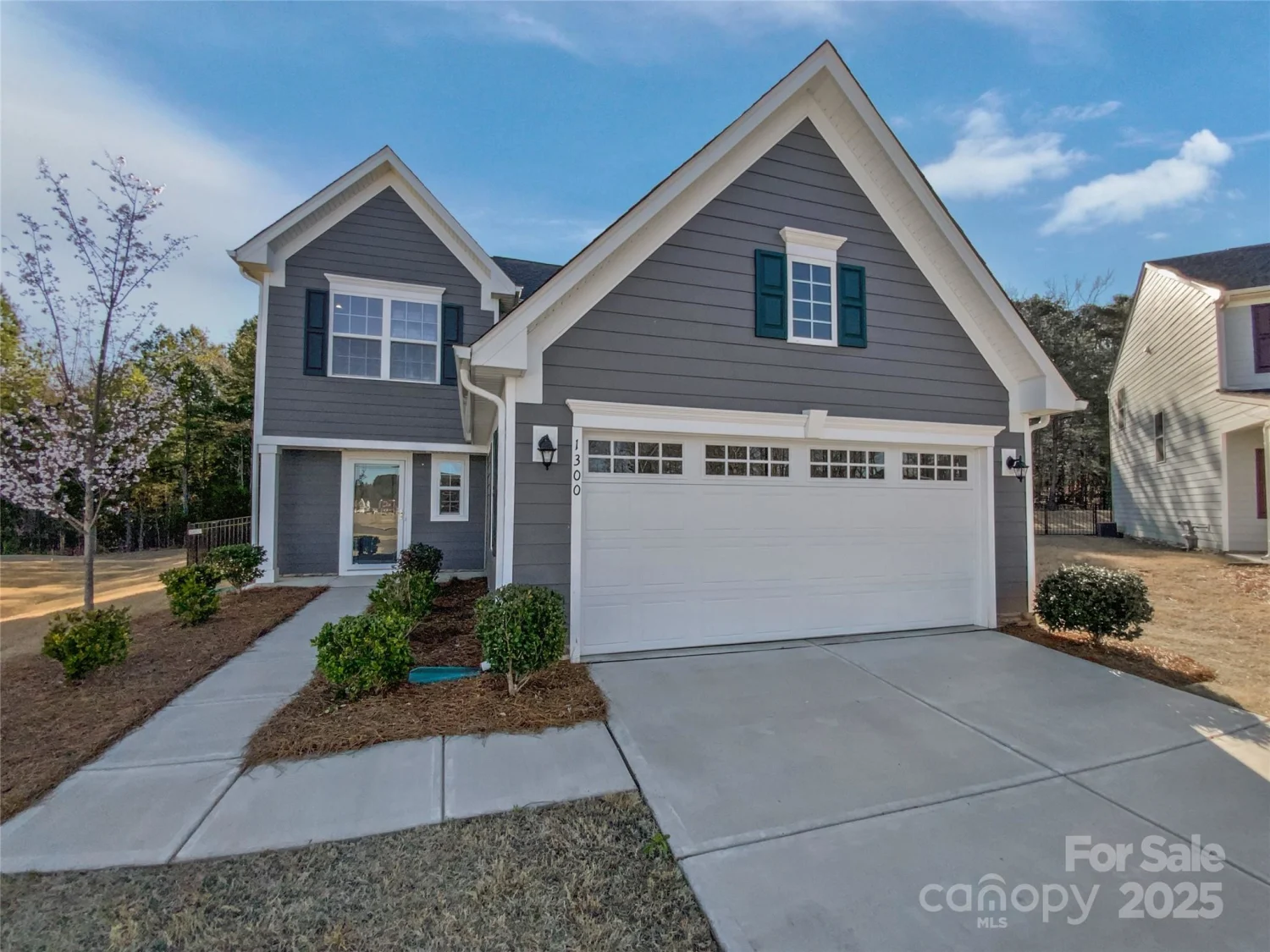
1300 Lena Street
Monroe, NC 28112
Opendoor Brokerage LLC
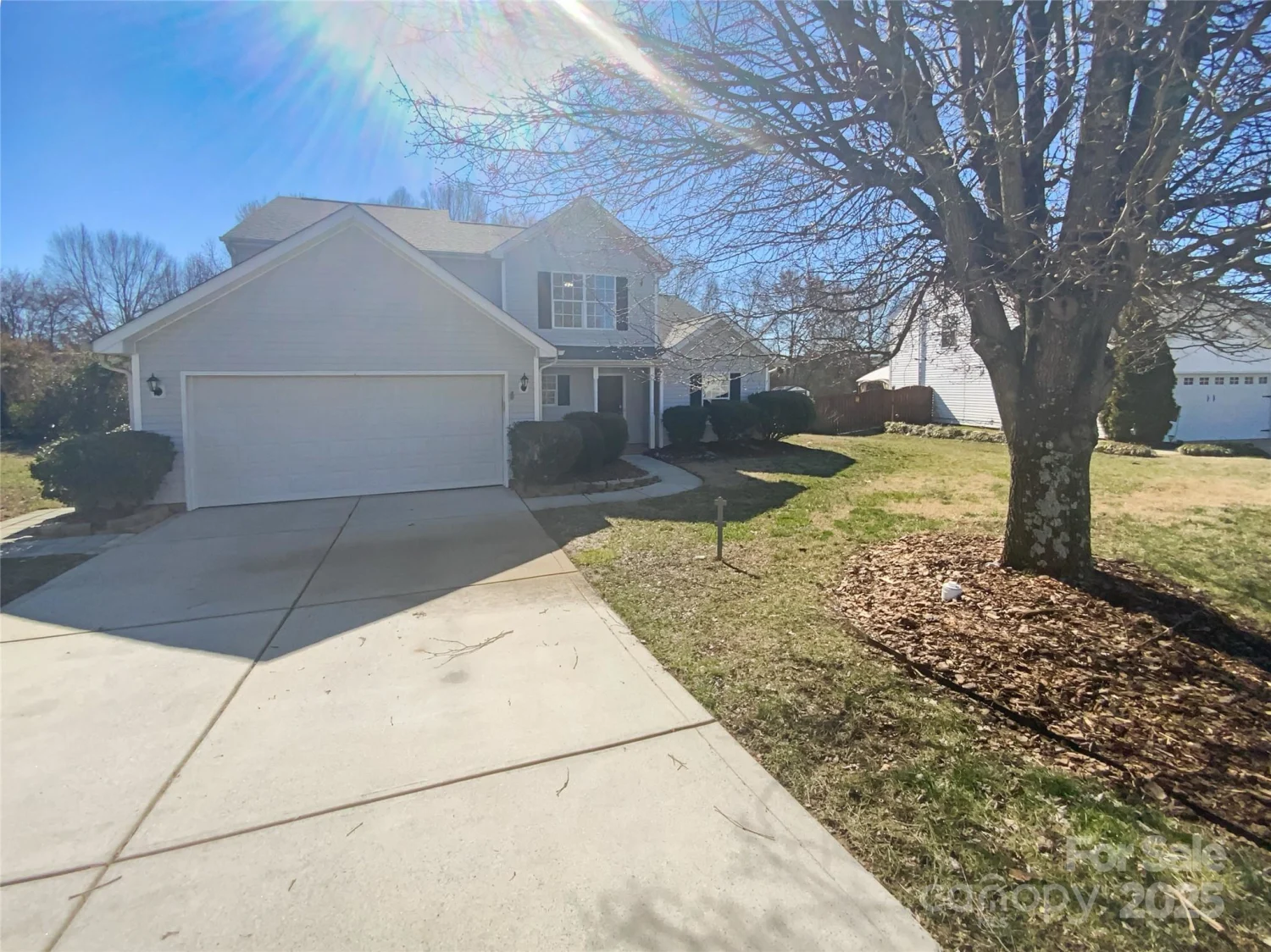
2115 Genesis Drive
Monroe, NC 28110
Opendoor Brokerage LLC
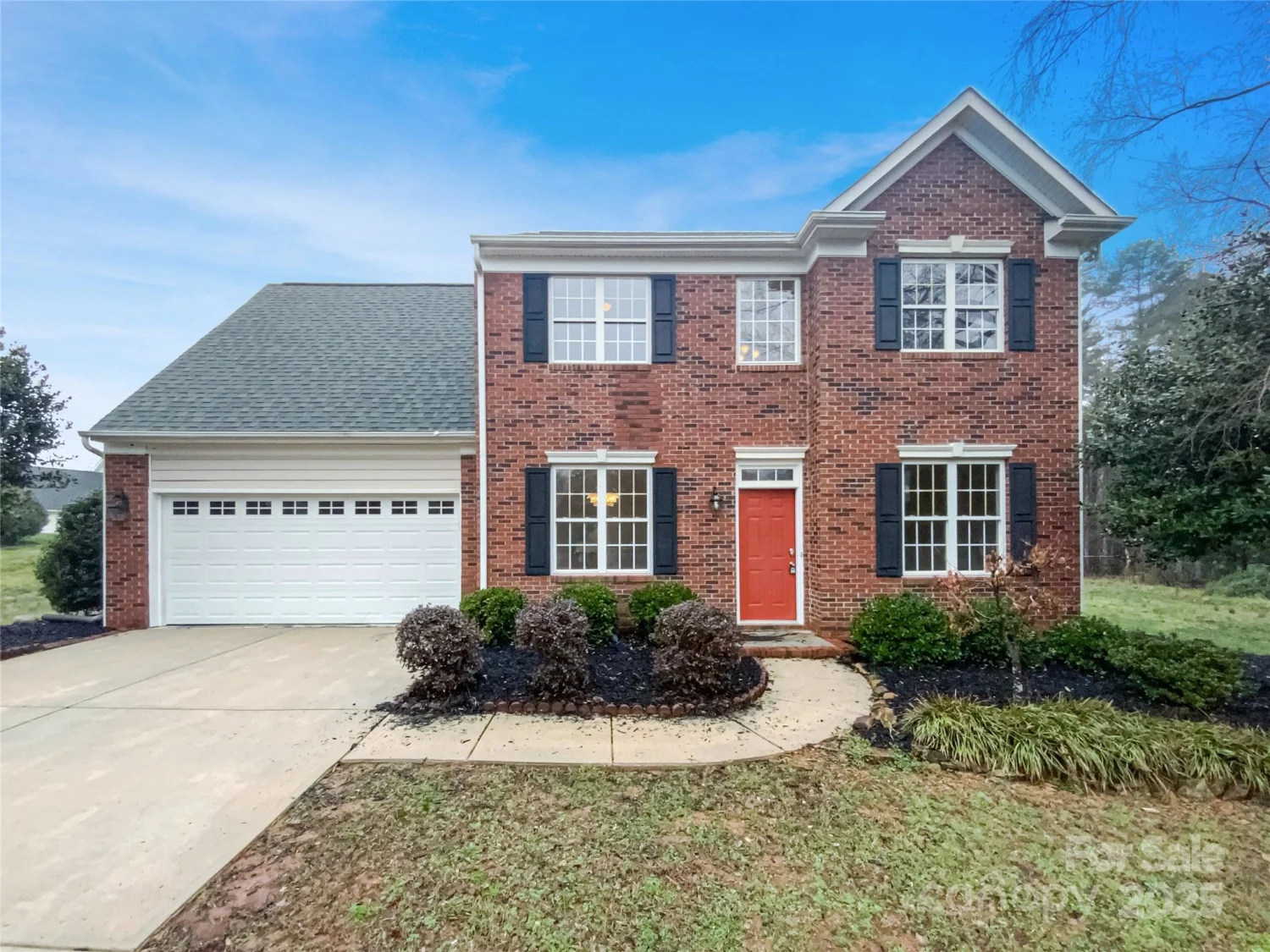
1400 Wessex Court
Monroe, NC 28110
Opendoor Brokerage LLC
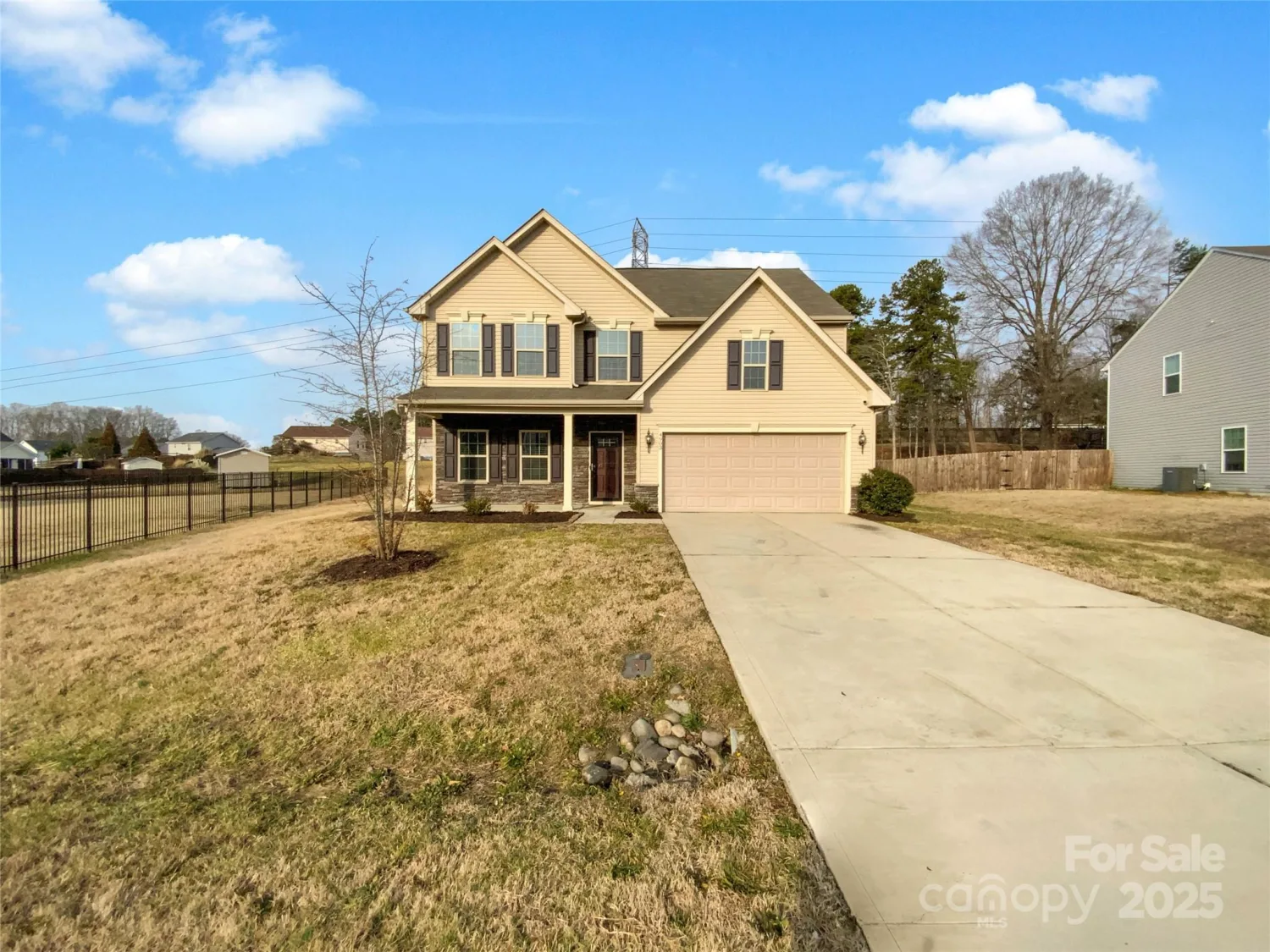
4903 Greenloch Court
Monroe, NC 28110
Opendoor Brokerage LLC
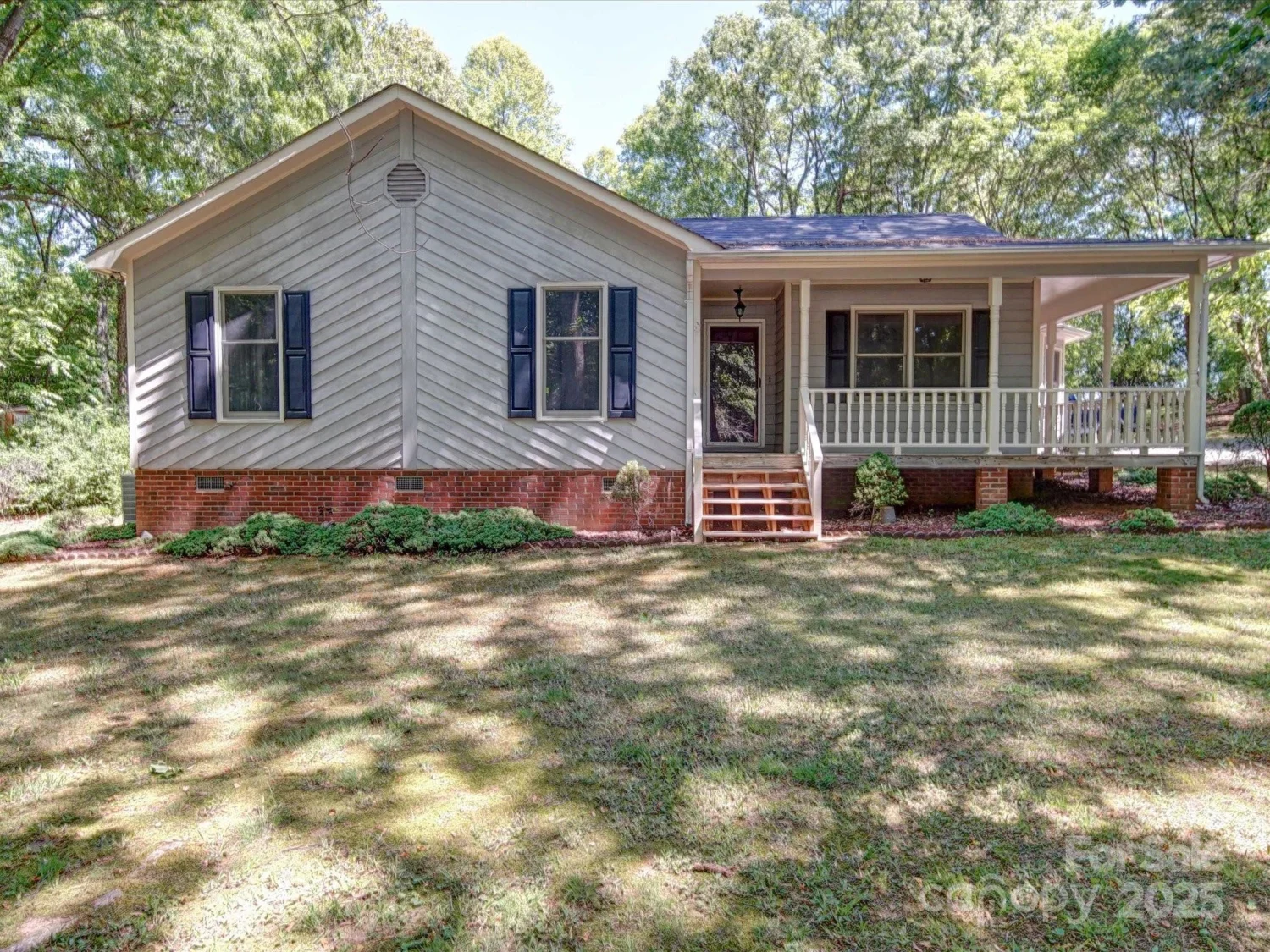
4901 Pine Oaks Drive
Monroe, NC 28112
ProStead Realty

