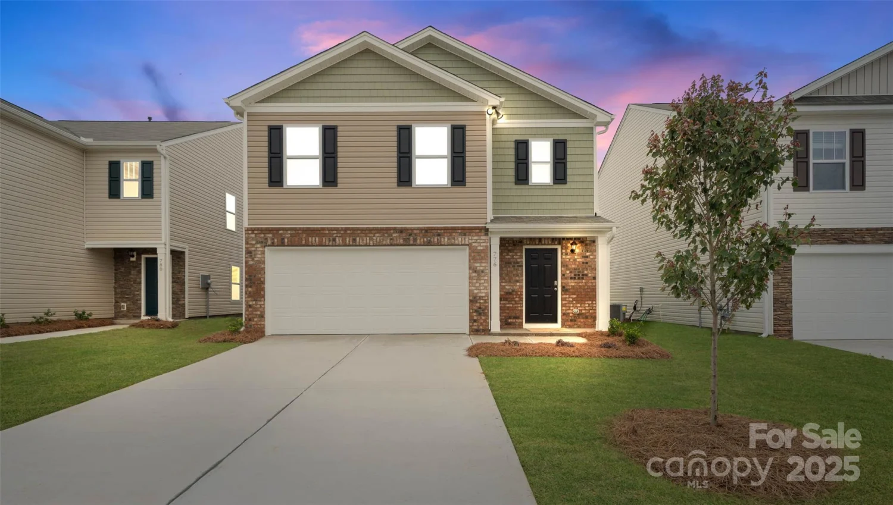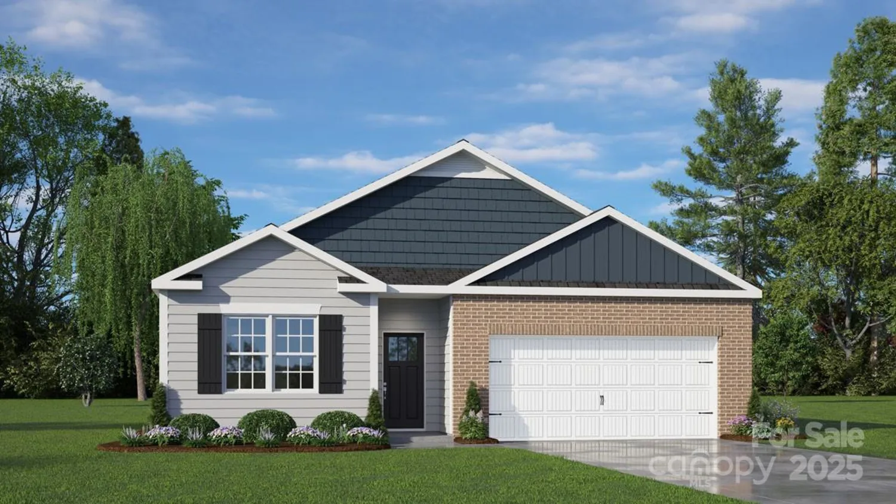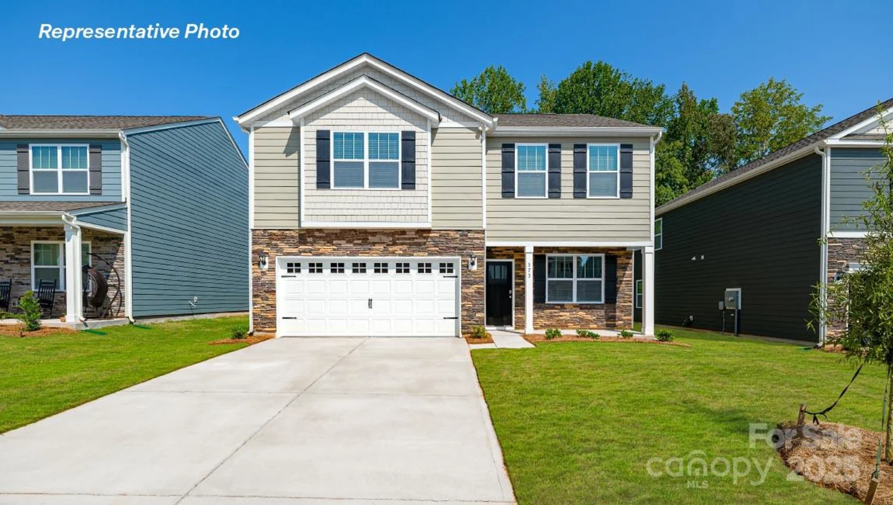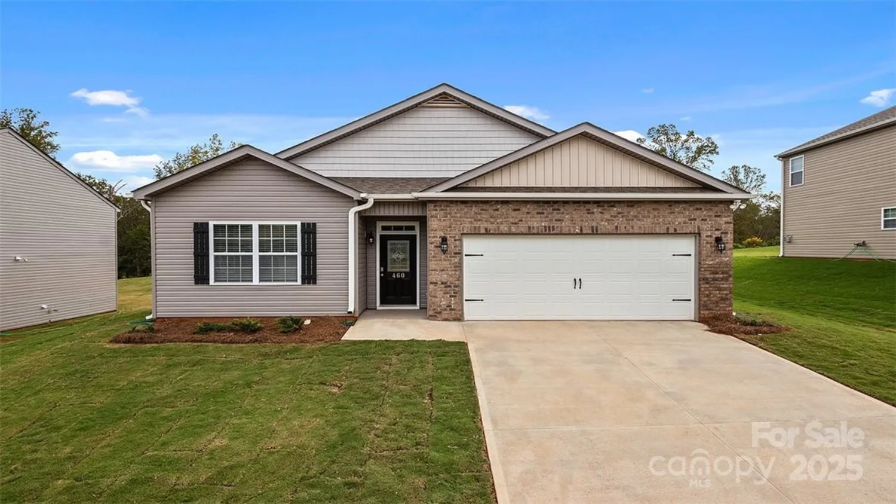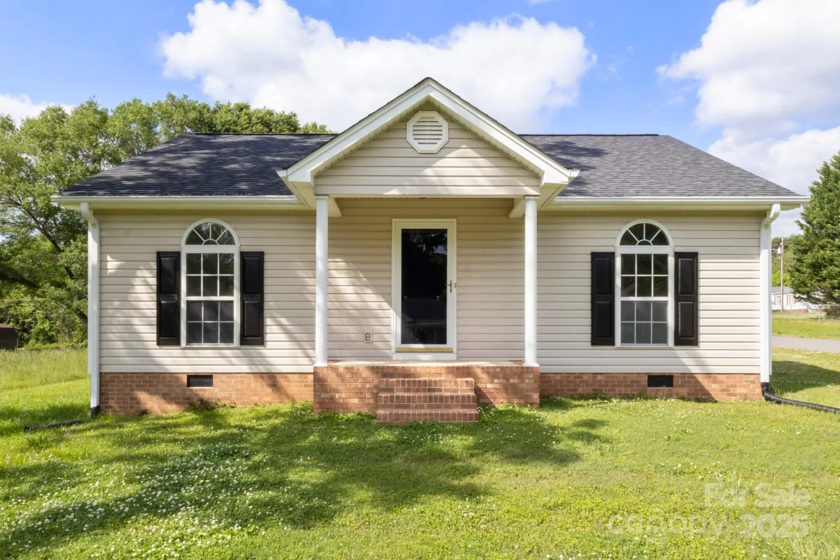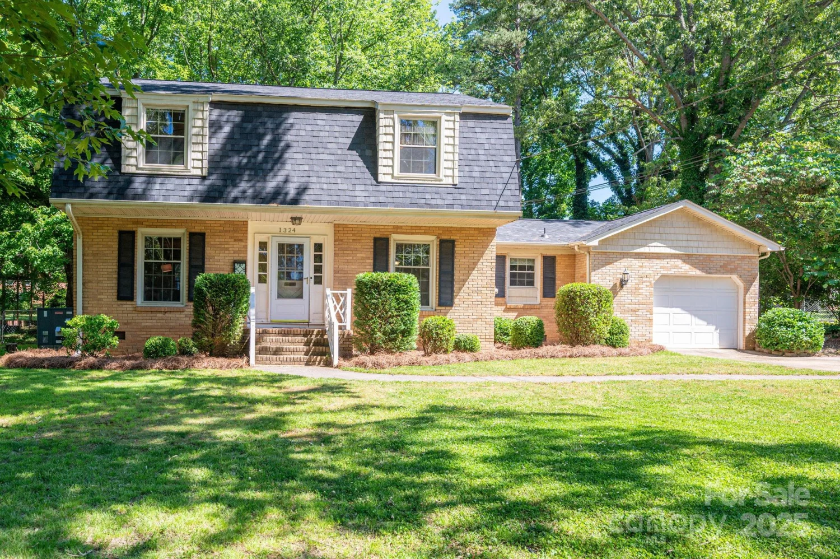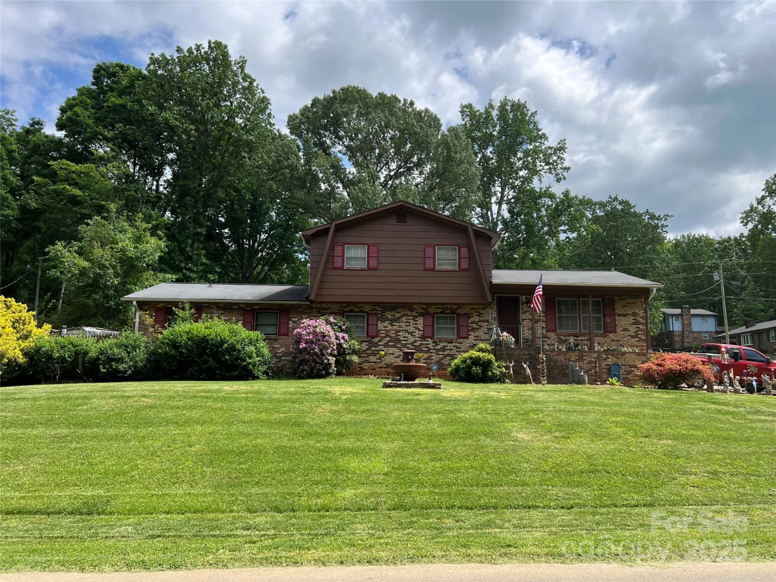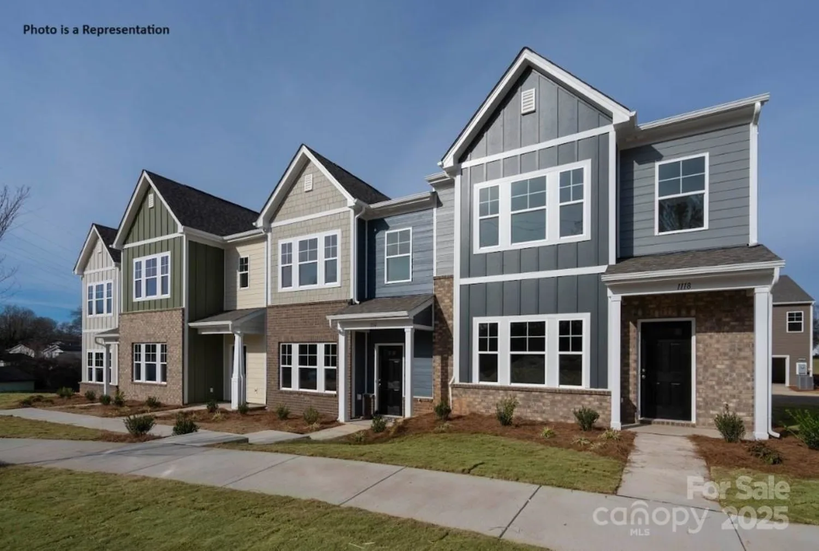2133 tupelo grove laneGastonia, NC 28054
2133 tupelo grove laneGastonia, NC 28054
Description
3BR/2.5 bath. Ready for quick close and move-in! Enviable location with front door facing large neighborhood common area with 2 picnic shelters and grills. 2 car garage is at lower (1st floor) ground level at the rear of the home. Guests can park in driveway and enter thru GAR, or take a sidewalk stroll to the front door at the common area into the lower level bonus room with 2 closets plus an unfinished utility room for extra storage. The main living area (2nd floor) features an open floor plan with a spacious family room, half bath, large eat-in kitchen with breakfast bar, dining area, stainless steel appliances that remain, granite counters, and patio door to a deck where you can sip tea and watch pros take care of the lawn. Upper level (3rd flr) are the primary BR with walk-in closet, bath with 2-sink vanity and step-in shower, 2 more BRs, a 2nd full bath, plus a laundry room where washer and dryer remain if requested. Tankless water heater. Now vacant and ready for quick closing.
Property Details for 2133 Tupelo Grove Lane
- Subdivision ComplexTupelo
- Num Of Garage Spaces2
- Parking FeaturesDriveway, Attached Garage
- Property AttachedNo
LISTING UPDATED:
- StatusActive
- MLS #CAR4206022
- Days on Site173
- HOA Fees$150 / month
- MLS TypeResidential
- Year Built2023
- CountryGaston
LISTING UPDATED:
- StatusActive
- MLS #CAR4206022
- Days on Site173
- HOA Fees$150 / month
- MLS TypeResidential
- Year Built2023
- CountryGaston
Building Information for 2133 Tupelo Grove Lane
- StoriesThree
- Year Built2023
- Lot Size0.0000 Acres
Payment Calculator
Term
Interest
Home Price
Down Payment
The Payment Calculator is for illustrative purposes only. Read More
Property Information for 2133 Tupelo Grove Lane
Summary
Location and General Information
- Community Features: Picnic Area
- Directions: Convenient location just over a mile to I-85! Directions from I-85: Take Cox Road/exit 21. Turn south onto Cox Rd toward Hwy 74/Franklin Blvd, R/Franklin, go .6 miles to L/at light onto W. Club Cir. Take 2nd R/Moondance, then L/on Tupelo Gove. 2133 is toward the middle of the building on the right.
- Coordinates: 35.25868226,-81.1433074
School Information
- Elementary School: Gardner Park
- Middle School: Grier
- High School: Ashbrook
Taxes and HOA Information
- Parcel Number: 308625
- Tax Legal Description: TUPELO LOT 128 PLAT BOOK 098 PAGE 057
Virtual Tour
Parking
- Open Parking: No
Interior and Exterior Features
Interior Features
- Cooling: Central Air
- Heating: Natural Gas
- Appliances: Dishwasher, Disposal, Dryer, Electric Oven, Electric Range, Microwave, Refrigerator with Ice Maker, Self Cleaning Oven, Tankless Water Heater
- Flooring: Carpet, Vinyl
- Interior Features: Kitchen Island, Open Floorplan, Pantry, Walk-In Closet(s)
- Levels/Stories: Three
- Window Features: Insulated Window(s)
- Foundation: Slab
- Total Half Baths: 1
- Bathrooms Total Integer: 3
Exterior Features
- Construction Materials: Brick Partial, Hardboard Siding
- Patio And Porch Features: Deck
- Pool Features: None
- Road Surface Type: Concrete, Paved
- Roof Type: Shingle
- Security Features: Carbon Monoxide Detector(s), Smoke Detector(s)
- Laundry Features: Laundry Room, Upper Level
- Pool Private: No
Property
Utilities
- Sewer: Public Sewer
- Utilities: Cable Available, Electricity Connected, Natural Gas, Wired Internet Available
- Water Source: City
Property and Assessments
- Home Warranty: No
Green Features
Lot Information
- Above Grade Finished Area: 1843
Rental
Rent Information
- Land Lease: No
Public Records for 2133 Tupelo Grove Lane
Home Facts
- Beds3
- Baths2
- Above Grade Finished1,843 SqFt
- StoriesThree
- Lot Size0.0000 Acres
- StyleTownhouse
- Year Built2023
- APN308625
- CountyGaston


