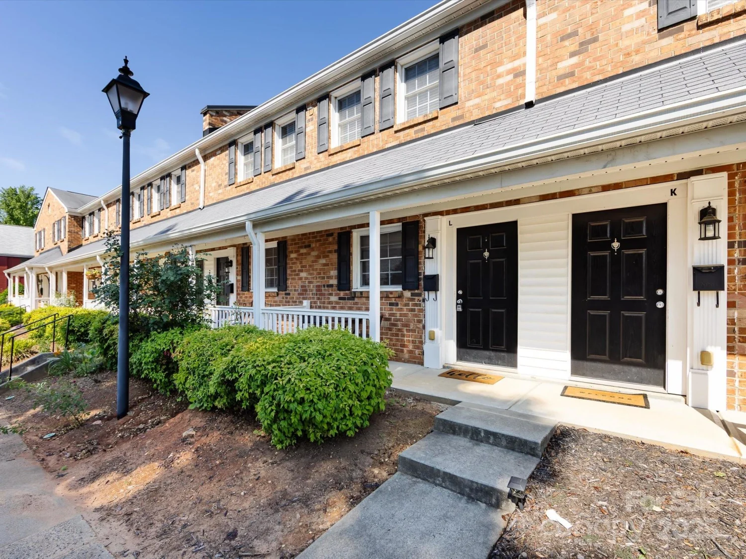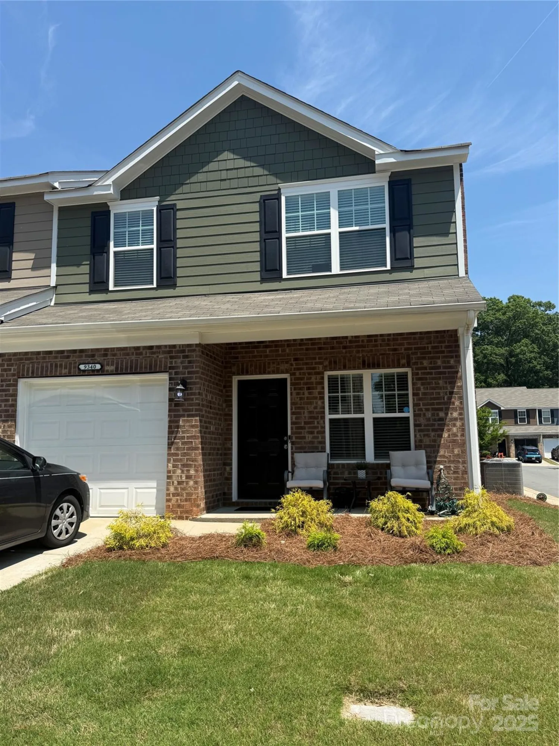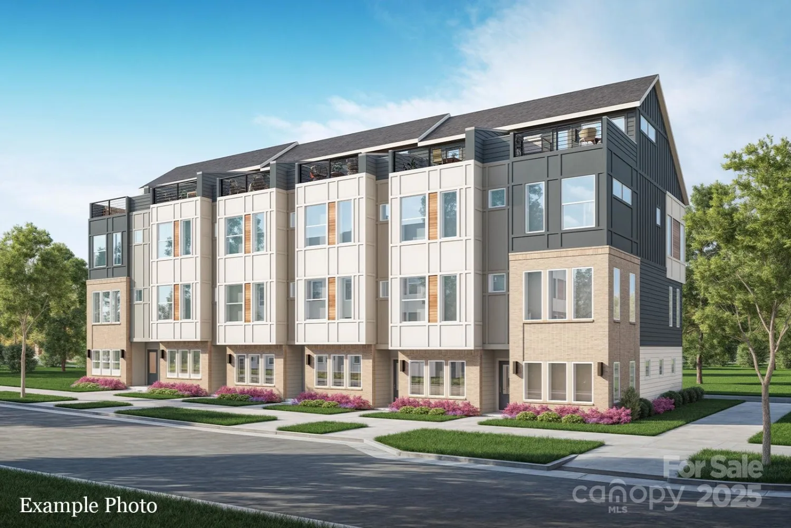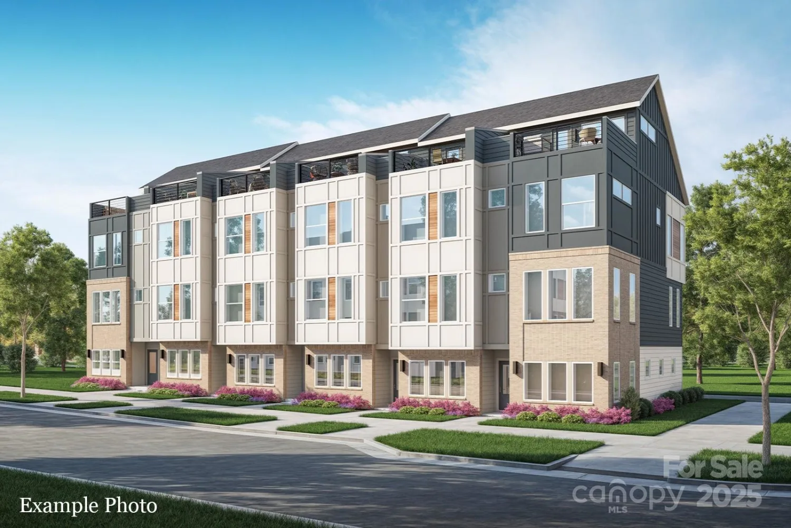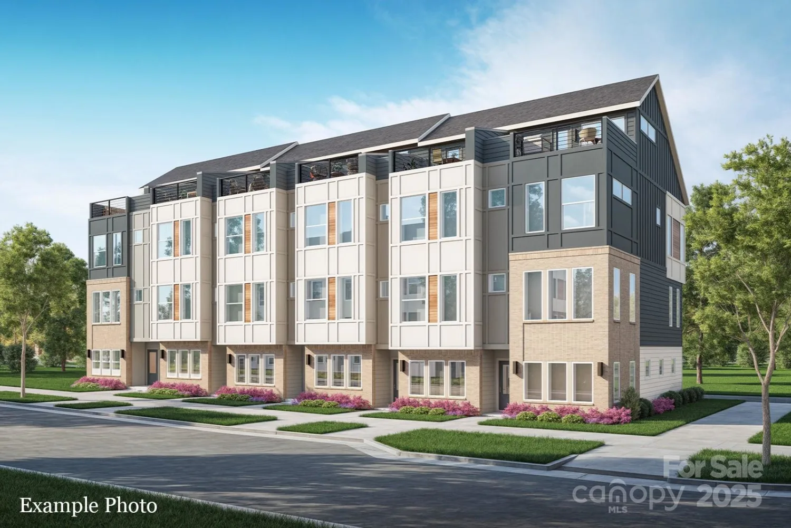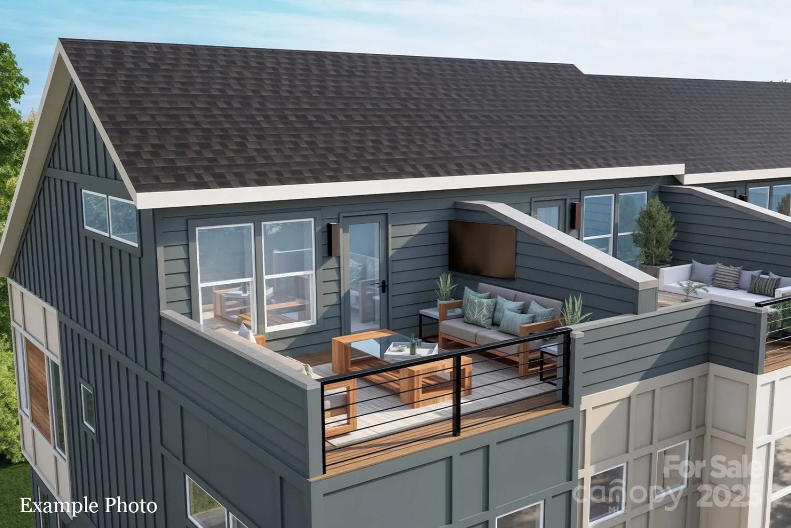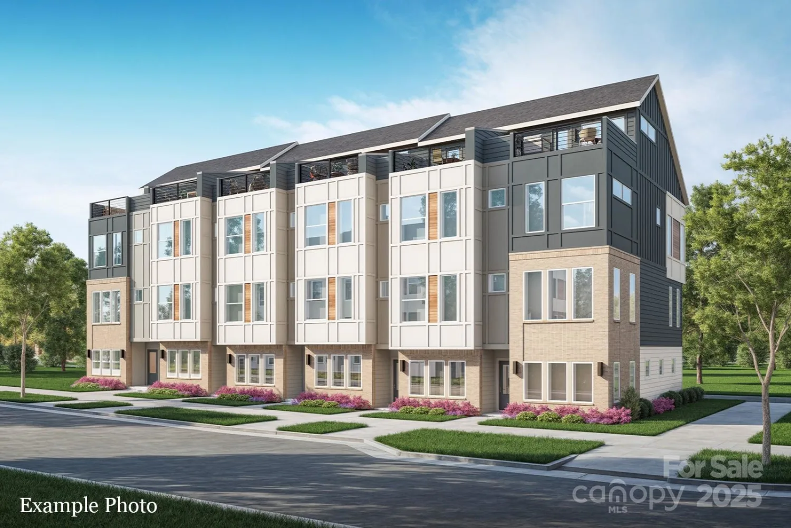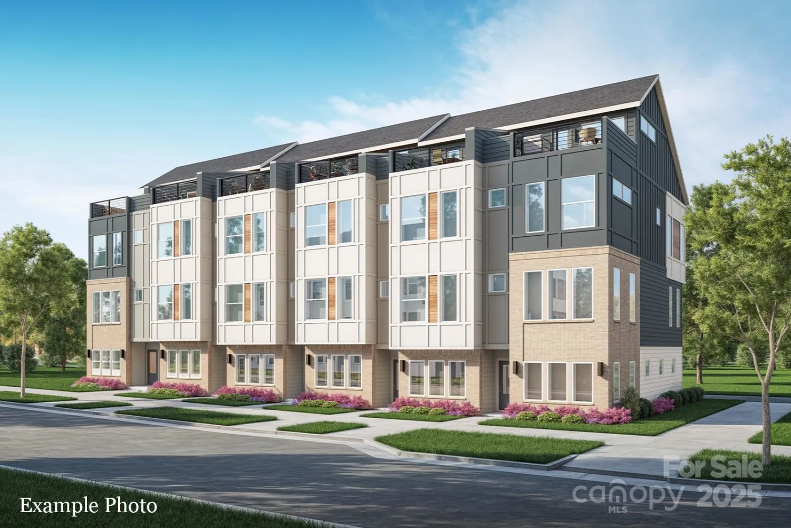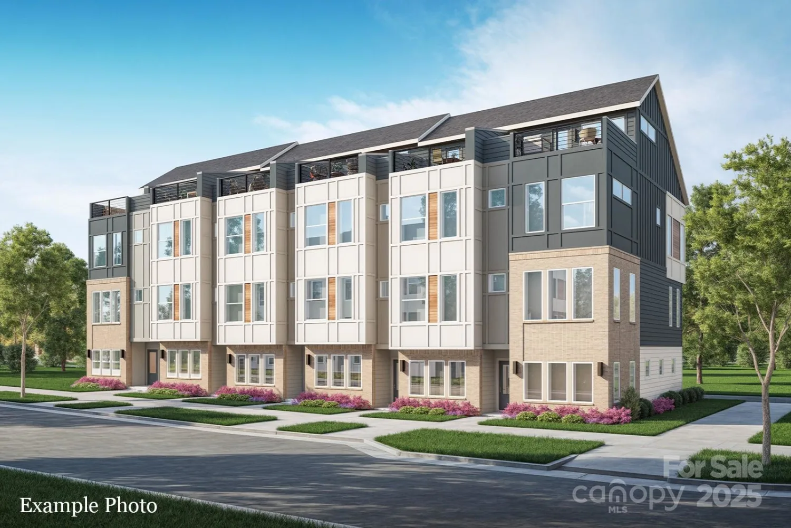8912 connover hall avenueCharlotte, NC 28215
8912 connover hall avenueCharlotte, NC 28215
Description
If you’ve been waiting for the perfect opportunity to own a home at Trellis, your wait is over! This newly listed townhome is a true gem and one of our most popular designs. Thoughtfully crafted with an eye for detail, this home offers an abundance of upgraded features and finishes that are sure to impress. Step inside and be greeted by a spacious, open-concept floor plan that flows seamlessly from room to room. The white gourmet kitchen is a true highlight, featuring a direct-vent chimney hood and plenty of counter space for all your culinary creations. The sleek, modern horizontal metal balusters on the staircase add a touch of sophistication and style to the home's design. From the high-end finishes to the thoughtful touches throughout, this townhome has been designed to offer both functionality and elegance. Don’t miss your chance to own this exceptional home at Trellis—schedule your tour today!
Property Details for 8912 Connover Hall Avenue
- Subdivision ComplexTrellis at The Commons
- ExteriorLawn Maintenance
- Num Of Garage Spaces2
- Parking FeaturesElectric Vehicle Charging Station(s), Attached Garage, Garage Door Opener, Garage Faces Rear
- Property AttachedNo
LISTING UPDATED:
- StatusActive
- MLS #CAR4206129
- Days on Site153
- HOA Fees$205 / month
- MLS TypeResidential
- Year Built2024
- CountryCabarrus
LISTING UPDATED:
- StatusActive
- MLS #CAR4206129
- Days on Site153
- HOA Fees$205 / month
- MLS TypeResidential
- Year Built2024
- CountryCabarrus
Building Information for 8912 Connover Hall Avenue
- StoriesTwo
- Year Built2024
- Lot Size0.0000 Acres
Payment Calculator
Term
Interest
Home Price
Down Payment
The Payment Calculator is for illustrative purposes only. Read More
Property Information for 8912 Connover Hall Avenue
Summary
Location and General Information
- Community Features: Street Lights, Walking Trails
- Directions: Exit 36 off I-485 (Rocky River Rd). Take a right off the exit if coming from the Matthews direction, community will be at next light on the left onto Farmington Ridge Parkway across from Brookdale Shopping Center. Follow Farmington Ridge Parkway until you reach the Clear Creek Ln on your right, then turn into The Commons at Farmington. Connover Hall Avenue will be on your left as the entrance to the Trellis at The Commons community.
- Coordinates: 35.29178,-80.673187
School Information
- Elementary School: Hickory Ridge
- Middle School: Hickory Ridge
- High School: Hickory Ridge
Taxes and HOA Information
- Parcel Number: 55060573310000
- Tax Legal Description: LT 7 COMMONS AT FARMINGTON
Virtual Tour
Parking
- Open Parking: No
Interior and Exterior Features
Interior Features
- Cooling: Central Air, Electric
- Heating: Natural Gas, Zoned
- Appliances: Dishwasher, Gas Cooktop, Gas Water Heater, Microwave, Tankless Water Heater, Wall Oven
- Flooring: Carpet, Tile, Vinyl
- Interior Features: Attic Stairs Pulldown
- Levels/Stories: Two
- Foundation: Slab
- Total Half Baths: 1
- Bathrooms Total Integer: 3
Exterior Features
- Construction Materials: Brick Partial, Fiber Cement
- Patio And Porch Features: Patio
- Pool Features: None
- Road Surface Type: Concrete, Paved
- Roof Type: Shingle
- Security Features: Carbon Monoxide Detector(s), Smoke Detector(s)
- Laundry Features: Electric Dryer Hookup, In Hall, Laundry Room, Upper Level, Washer Hookup
- Pool Private: No
Property
Utilities
- Sewer: Public Sewer
- Utilities: Underground Power Lines
- Water Source: City
Property and Assessments
- Home Warranty: No
Green Features
Lot Information
- Above Grade Finished Area: 1957
Rental
Rent Information
- Land Lease: No
Public Records for 8912 Connover Hall Avenue
Home Facts
- Beds3
- Baths2
- Above Grade Finished1,957 SqFt
- StoriesTwo
- Lot Size0.0000 Acres
- StyleTownhouse
- Year Built2024
- APN55060573310000
- CountyCabarrus


